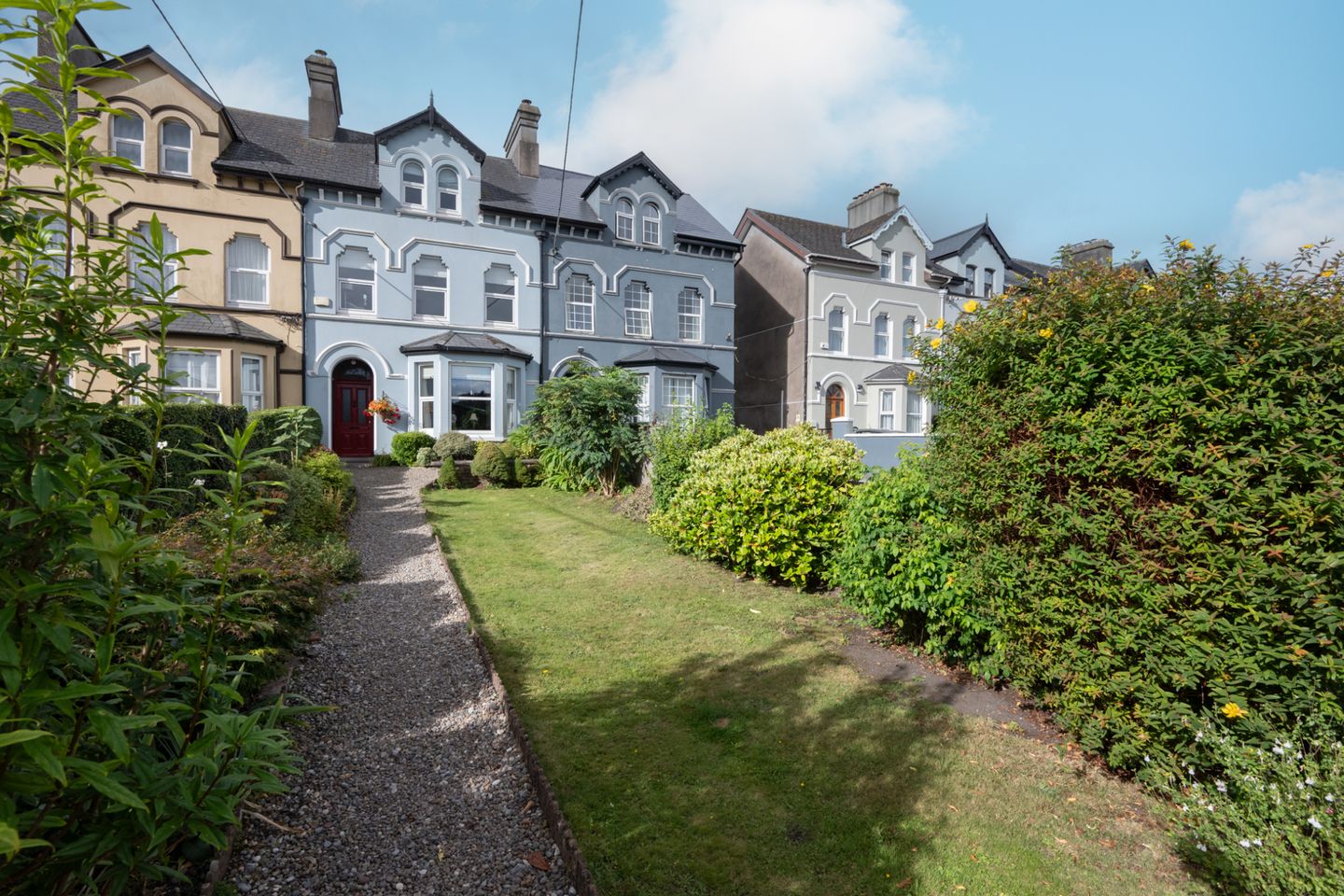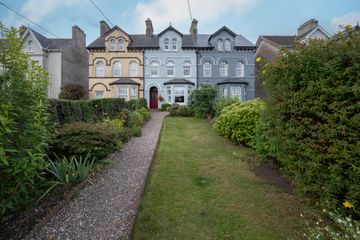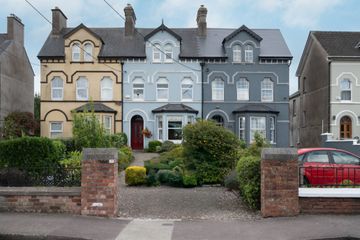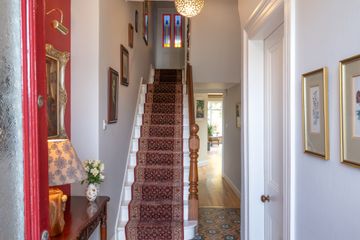



Brentville, Victoria Road, Cork, T12FPN7
€935,000
- Price per m²:€4,706
- Estimated Stamp Duty:€9,350
- Selling Type:By Private Treaty
- BER No:112550546
- Energy Performance:207.53 kWh/m2/yr
About this property
Description
Brentville is a beautifully presented five-bedroom Victorian mid-terraced home nestled within landscaped grounds on the highly sought after Victoria Road. This period home arrives to the market in excellent decorative condition whilst still retaining many of its original features. Brentville offers a rare opportunity to acquire an exceptional residence within close proximity to the city centre. On entering this home, you are greeted by the bright and welcoming entrance hall with original encaustic floor tiling, which provides access to the ground floor accommodation. One will notice the sense of space as the 9ft ceiling heights run throughout the ground floor. Accommodation comprises a spacious sitting room to the front of the property, a large living room and an expansive open plan kitchen/dining area to the rear which gives access to the back garden. Conveniently located just off the kitchen is a walk-in pantry, a utility room and a guest W.C. On the first floor, a return stair provides access to the main bathroom and to two large bedrooms, one of which hosts an ensuite. The second-floor accommodation is comprised of three spacious bedrooms, one of which is used as a home office and benefits from an ensuite. The landing gives access to the fully floored and insulated attic which offers additional storage. Externally, to the front of the property, there is a mix of lawn, gravel path with brick edging, mature planted flowerbeds and manicured hedging and off-street parking for one car. The south-west facing rear garden features a lawned and patio area and is very well planted with raised brick flowerbeds and a variety of mature trees. At the garden’s far boundary there is a large, well-maintained timber storage shed. Brentville enjoys a prime location on the city side of Victoria Road with access to many local amenities and services. Such is the fantastic condition of this period home, coupled with the ideal location and private gardens, this is a must-see property that should not be missed. Entrance Hall 1.31m x 7.18m. The welcoming entrance hall is bright and spacious and benefits from original features such as the front door with stain glass panel overhead, cornicing and encaustic floor tiling. Sitting Room 4.28m x 3.65m. The spacious sitting room is located to the front of the property. It features coving to the ceilings, lacquered wide timber flooring and original doors. It enjoys an original marble fireplace with tile base and a solid wood burning stove. A large bay window with working window shutters and painted, panelled ceiling, overlooks the front garden. Living Room 3.76m x 3.61m. Glazed double doors lead to a comfortable yet spacious living room, with high ceilings, and this room has a gas insert fire in an original Victorian surround. This room benefits from lacquered wide board timber flooring, alcove shelving, and an original panelled wooden door to the hall, as well as the original glazed double doors, with square overhead fanlight to the kitchen/dining area. Kitchen / Dining Area 3.99m x 8.79m. The open-plan kitchen/dining area is located to the rear of the home and is accessed from the entrance hall and through glazed double doors from the living room. This bright extended room, with maple flooring, has part-pitched pine sheeted ceilings with two Velux windows which add brightness and an ambience of space. The kitchen features painted ground and eye level units with integrated electric ovens and a gas hob. The end wall is largely glazed, with a teak door which leads to the rear garden. A walk-in pantry, utility room and a guest W.C. are all accessible from the kitchen/dining area. Pantry 1.39m x 2.56m. The walk-in pantry is accessed from the kitchen/dining area and benefits from shelved storage and wood flooring. Utlility Room 1.40m x 2.15m. Well-equipped utility room with wood flooring and built in eye level units with plumbing for a washing machine. It is conveniently located just off the kitchen, and it also provides access to the guest W.C. Guest W.C. 1.40m x 3.13m. Two-piece bathroom suite which features floors and a window overlooking the rear garden which gives natural light and ventilation. Landing The return stair landing leads to the main bathroom and first floor accommodation which includes one very spacious main bedroom and another double bedroom which benefits from an ensuite bathroom. The return stair to the second floor features a large window that overlooks the rear garden. Main Bathroom 3.01m x 3.13m. A partially tiled, four-piece bath and corner shower suite features painted wall panelling. A large window overlooks the rear garden and provides light and natural ventilation. Bedroom 1 5.74m x 3.66m. This expansive principal bedroom stretches the entire width of the property, offering a rare sense of openness in a period home. Three windows with glazing bars at the mid-section overlook the front driveway. Bedroom 2 3.77m x 3.63m. Large double bedroom with a window that overlooks the rear garden and gives access to the ensuite. Ensuite 1.86m x 2.01m. The ensuite is comprised of a three-piece shower suite. A window overlooks the side of the property and provides added brightness and natural ventilation. Bedroom 3 / Office 3.03m x 3.63m. Spacious bedroom / office with carpet flooring and a window overlooking the rear garden. The bedroom gives access to an ensuite bathroom. Ensuite 0.94m x 2.36m. A three-piece shower suite that is accessed from the third bedroom. Bedroom 4 2.76m x 3.61m. A spacious double bedroom with wood flooring that overlooks the front garden. Bedroom 5 2.58m x 3.65m. A generous double bedroom with a window which overlooks the front garden and features eye level storage units and wood flooring.
The local area
The local area
Sold properties in this area
Stay informed with market trends
Local schools and transport

Learn more about what this area has to offer.
School Name | Distance | Pupils | |||
|---|---|---|---|---|---|
| School Name | Scoil Aisling | Distance | 510m | Pupils | 36 |
| School Name | St Kevin's School | Distance | 650m | Pupils | 15 |
| School Name | Ballinlough National School | Distance | 690m | Pupils | 227 |
School Name | Distance | Pupils | |||
|---|---|---|---|---|---|
| School Name | St Luke's Montenotte | Distance | 910m | Pupils | 94 |
| School Name | Bunscoil Chriost Ri | Distance | 1.1km | Pupils | 479 |
| School Name | St Anthony's National School | Distance | 1.1km | Pupils | 598 |
| School Name | Ballintemple National School | Distance | 1.3km | Pupils | 254 |
| School Name | St Patrick's Boys' School | Distance | 1.3km | Pupils | 166 |
| School Name | St Patrick's Girls National School | Distance | 1.4km | Pupils | 134 |
| School Name | Cork Educate Together National School | Distance | 1.5km | Pupils | 199 |
School Name | Distance | Pupils | |||
|---|---|---|---|---|---|
| School Name | Ashton School | Distance | 470m | Pupils | 532 |
| School Name | Coláiste Daibhéid | Distance | 720m | Pupils | 183 |
| School Name | Cork College Of Commerce | Distance | 800m | Pupils | 27 |
School Name | Distance | Pupils | |||
|---|---|---|---|---|---|
| School Name | Coláiste Chríost Rí | Distance | 830m | Pupils | 506 |
| School Name | Christian Brothers College | Distance | 1.1km | Pupils | 912 |
| School Name | St. Angela's College | Distance | 1.2km | Pupils | 608 |
| School Name | Coláiste Éamann Rís | Distance | 1.3km | Pupils | 760 |
| School Name | Christ King Girls' Secondary School | Distance | 1.3km | Pupils | 703 |
| School Name | St Patricks College | Distance | 1.4km | Pupils | 201 |
| School Name | St. Aloysius School | Distance | 1.7km | Pupils | 318 |
Type | Distance | Stop | Route | Destination | Provider | ||||||
|---|---|---|---|---|---|---|---|---|---|---|---|
| Type | Bus | Distance | 80m | Stop | Kennedy Park | Route | 202a | Destination | Mahon | Provider | Bus Éireann |
| Type | Bus | Distance | 80m | Stop | Kennedy Park | Route | 202 | Destination | Mahon | Provider | Bus Éireann |
| Type | Bus | Distance | 120m | Stop | Kennedy Park | Route | 202 | Destination | Knocknaheeny | Provider | Bus Éireann |
Type | Distance | Stop | Route | Destination | Provider | ||||||
|---|---|---|---|---|---|---|---|---|---|---|---|
| Type | Bus | Distance | 120m | Stop | Kennedy Park | Route | 202a | Destination | Knocknaheeny | Provider | Bus Éireann |
| Type | Bus | Distance | 160m | Stop | Albert Road | Route | 202a | Destination | Knocknaheeny | Provider | Bus Éireann |
| Type | Bus | Distance | 160m | Stop | Albert Road | Route | 212 | Destination | Kent Train Station | Provider | Bus Éireann |
| Type | Bus | Distance | 160m | Stop | Albert Road | Route | 202 | Destination | Knocknaheeny | Provider | Bus Éireann |
| Type | Bus | Distance | 270m | Stop | Albert Road | Route | 212 | Destination | Mahon | Provider | Bus Éireann |
| Type | Bus | Distance | 270m | Stop | Albert Road | Route | 202a | Destination | Mahon | Provider | Bus Éireann |
| Type | Bus | Distance | 270m | Stop | Albert Road | Route | 202 | Destination | Mahon | Provider | Bus Éireann |
Your Mortgage and Insurance Tools
Check off the steps to purchase your new home
Use our Buying Checklist to guide you through the whole home-buying journey.
Budget calculator
Calculate how much you can borrow and what you'll need to save
BER Details
BER No: 112550546
Energy Performance Indicator: 207.53 kWh/m2/yr
Statistics
- 22/11/2025Entered
- 15,389Property Views
- 25,084
Potential views if upgraded to a Daft Advantage Ad
Learn How
Similar properties
€925,000
Gleneagles, Hettyfield, Douglas, Co. Cork, T12A8RD5 Bed · 3 Bath · Detached€1,000,000
Glenmalure & Kilmourne House, Blackrock Road, Cork, T12KP2R10 Bed · 4 Bath · Detached€1,100,000
Glenesk, Endsleigh Park, Douglas Road, Douglas, Co. Cork, T12YTW45 Bed · 2 Bath · Detached€1,300,000
Glenmarris, Endsleigh Park, Douglas, Co. Cork, T12P0E65 Bed · 5 Bath · Detached
Daft ID: 16174380

