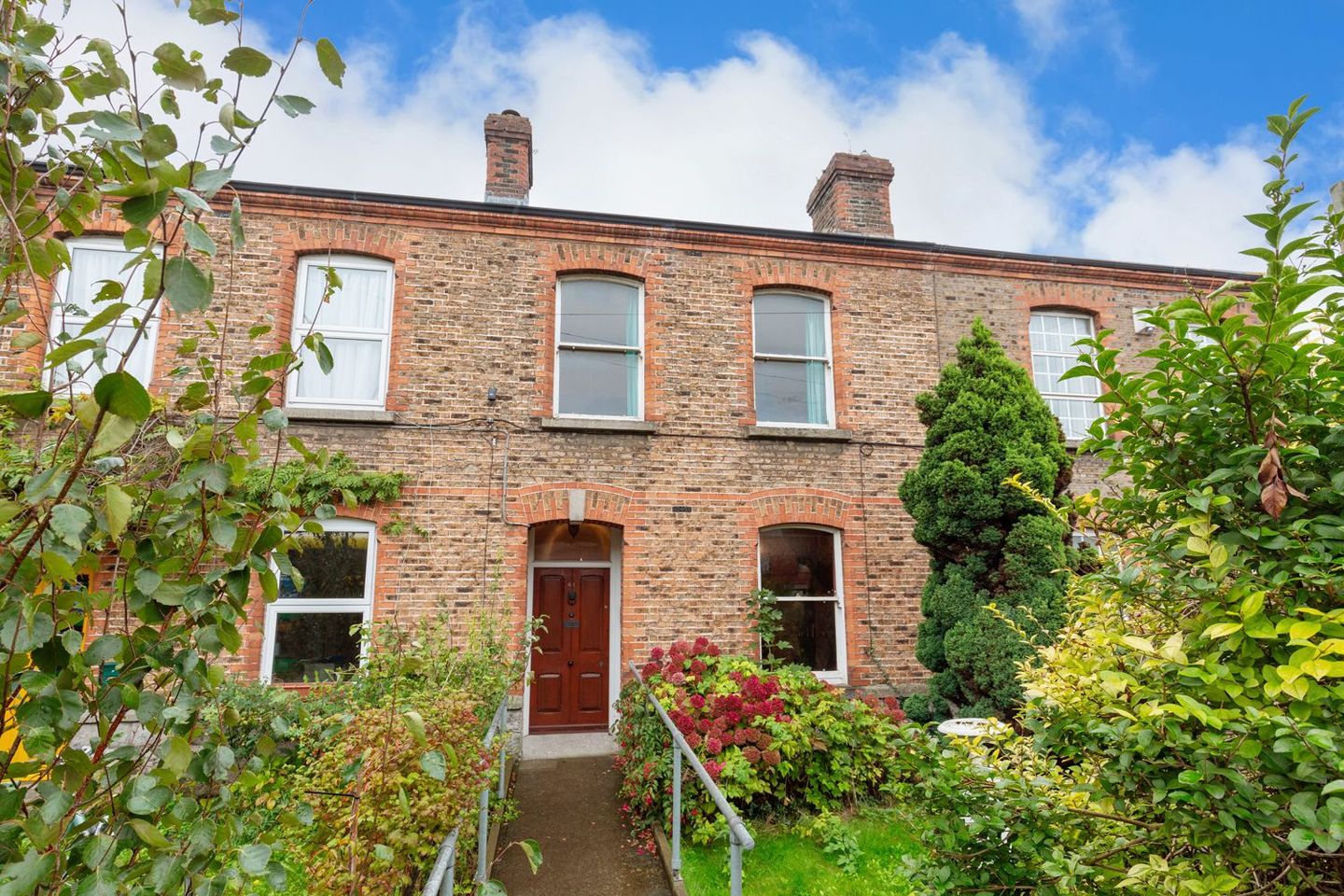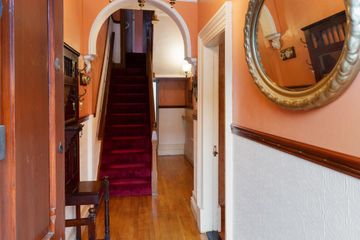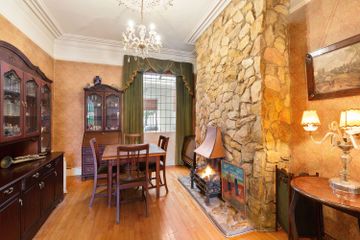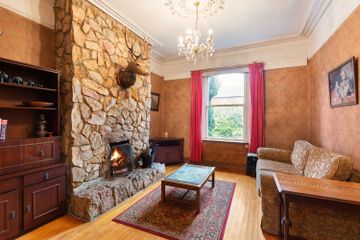



61 Crumlin Road, Crumlin, Dublin 12, D12N726
€550,000
- Price per m²:€3,849
- Estimated Stamp Duty:€5,500
- Selling Type:By Private Treaty
- BER No:892541764
- Energy Performance:418.8 kWh/m2/yr
About this property
Highlights
- Fine red brick family home
- In need of some modernisation
- Plenty of original features
- High ceilings throughout
- West facing rear garden
Description
Felicity Fox is delighted to present 61 Crumlin Road to the market. This spacious 2-bedroom, 2-bathroom home has been well maintained over the years but could do with some modernisation and offers an exciting opportunity to create a truly stunning residence. No. 61 retains much of its original charm, showcasing beautiful period features such as elegant fireplaces, a timber staircase, and some original flooring. To the rear, a generous garage provides secure parking for two cars. Step inside to a welcoming, bright hallway with solid maple wood floors and understairs storage. The living room features an open fireplace with a striking stone surround, while a large front window fills the space with natural light, creating a warm yet airy feel. The adjoining dining room is ideal for family meals and entertaining. A comfortable sitting/breakfast room provides a casual space to relax or dine, flowing into the well-appointed kitchen with ample counter space. A practical utility room adds convenience, while a ground-floor shower room enhances functionality. The sunroom opens onto a generously sized, garden with a southerly aspect, a large block-built shed and vehicle access — perfect for outdoor living or potential expansion (subject to planning permission). Upstairs, the first-floor return offers built-in wardrobes, a rear-facing office/guest room, and a family bathroom. On the main first floor, you’ll find two spacious bedrooms, both featuring magnificent original cast-iron fireplaces. The primary bedroom spans the full width of the house, providing an impressive sense of space. Crumlin Road is a mature, sought-after location with a wealth of amenities close by. Rialto and Crumlin villages are within walking distance, and the city centre is just 4.5km away. Excellent transport links include numerous bus routes and the Rialto LUAS stop, only a 10-minute walk from the property. Accommodation Hallway 7.5m * 1.34m Solid Wood Maple Floors, Dado Rail, Picture Rail, Original Cornicing. Original Rose. Phone point, Understairs storage. Living room 4.23m * 3.81m Solid Wood Maple Floors, Picture Rail, Original Cornicing, Original Rose, Open Fire with a Stone Facade, Arch Way to Dining Room. Dining room 3.86m * 3.39m Solid Wood Maple Floors, Picture Rail, Fireplace with Stone Façade, Original Cornicing and Rose. Sitting room / Breakfast room 5.25m * 3.99m Lamanite Wood Floor, Parquet Flooring, Built in Storage, Roof Light Kitchen 4.49m * 3.02m Fully fitted floor and wall units, Stainless stell sink unit, Tiled splash back, Tiled floor, Double Electric Oven, 5 Ring Electric Hob, Plumbed for Dishwasher Utility room 2.16m* 1.48m Plumed for Washing machine and Dryer, Fitted Wall Units, Part tiled walls. Tiled Floor Shower room 3.66m * 1.38m Fully Tiled, Triton Electric Shower, WC, Wash hand basin, Wall mounted heater and Electric Fan Sunroom 3.17m * 1.88m Tiled Floor, Door to Garden First Floor Return Hallway 2.6m * 1.08m Built in Wardrobes Office/Guest Room 2.94m * 1.42m Carpeted Bathroom 2.64m * 1.86m Tiled Floor, WC, Pedestal wash hand basin, Wall Mounted Heater, Bath with Shower Attachment First Floor Landing 3.91m * 2.64m Parque Flooring, Shelfed Hot Press with Immersion, Dato Rail, Original Cornicing, Attic Access, Stain Glass Window Bedroom 1 5.34m * 4.26m Original Cornicing, original cast iron, open fireplace, Built in shelving, Attic access, Wash hand basin Bedroom 2 3.92m * 3.41m Original Cornicing, original cast iron, open fireplace Outside Rear Garden 2.3m * 9.9 m + 7.6m* 5.8m Lawn, Concrete Area, Well Garage 6.2m * 6.6m Block Built, Corrugated Roof, Double Garage, Vehicle Access Front Garden Small railed garden with lawned area. BER Details BER: F BER No.892541764 Energy Performance Indicator:418.8 kWh/m²/yr
The local area
The local area
Sold properties in this area
Stay informed with market trends
Local schools and transport

Learn more about what this area has to offer.
School Name | Distance | Pupils | |||
|---|---|---|---|---|---|
| School Name | Loreto Junior Primary School | Distance | 80m | Pupils | 208 |
| School Name | Loreto Senior Primary School | Distance | 180m | Pupils | 214 |
| School Name | Marist Primary School | Distance | 560m | Pupils | 212 |
School Name | Distance | Pupils | |||
|---|---|---|---|---|---|
| School Name | Scoil Iosagain Boys Senior | Distance | 580m | Pupils | 81 |
| School Name | St Catherine's National School | Distance | 880m | Pupils | 187 |
| School Name | Griffith Barracks Multi D School | Distance | 1.1km | Pupils | 387 |
| School Name | Harcourt Terrace Educate Together National School | Distance | 1.1km | Pupils | 206 |
| School Name | Canal Way Educate Together National School | Distance | 1.1km | Pupils | 379 |
| School Name | St. James's Primary School | Distance | 1.2km | Pupils | 278 |
| School Name | Scoil Treasa Naofa | Distance | 1.2km | Pupils | 165 |
School Name | Distance | Pupils | |||
|---|---|---|---|---|---|
| School Name | Loreto College | Distance | 190m | Pupils | 365 |
| School Name | Clogher Road Community College | Distance | 400m | Pupils | 269 |
| School Name | Pearse College - Colaiste An Phiarsaigh | Distance | 490m | Pupils | 84 |
School Name | Distance | Pupils | |||
|---|---|---|---|---|---|
| School Name | James' Street Cbs | Distance | 1.1km | Pupils | 220 |
| School Name | Presentation College | Distance | 1.3km | Pupils | 221 |
| School Name | Harolds Cross Educate Together Secondary School | Distance | 1.4km | Pupils | 350 |
| School Name | Our Lady Of Mercy Secondary School | Distance | 1.6km | Pupils | 280 |
| School Name | Rosary College | Distance | 1.6km | Pupils | 225 |
| School Name | Mercy Secondary School | Distance | 1.9km | Pupils | 328 |
| School Name | St Patricks Cathedral Grammar School | Distance | 1.9km | Pupils | 302 |
Type | Distance | Stop | Route | Destination | Provider | ||||||
|---|---|---|---|---|---|---|---|---|---|---|---|
| Type | Bus | Distance | 40m | Stop | Crumlin Road | Route | 27 | Destination | Clare Hall | Provider | Dublin Bus |
| Type | Bus | Distance | 40m | Stop | Crumlin Road | Route | 56a | Destination | Ringsend Road | Provider | Dublin Bus |
| Type | Bus | Distance | 40m | Stop | Crumlin Road | Route | 151 | Destination | Docklands | Provider | Dublin Bus |
Type | Distance | Stop | Route | Destination | Provider | ||||||
|---|---|---|---|---|---|---|---|---|---|---|---|
| Type | Bus | Distance | 40m | Stop | Crumlin Road | Route | 74 | Destination | Eden Quay | Provider | Dublin Bus |
| Type | Bus | Distance | 40m | Stop | Crumlin Road | Route | 77a | Destination | Ringsend Road | Provider | Dublin Bus |
| Type | Bus | Distance | 40m | Stop | Crumlin Road | Route | 151 | Destination | Eden Quay | Provider | Dublin Bus |
| Type | Bus | Distance | 40m | Stop | Crumlin Road | Route | 27 | Destination | Eden Quay | Provider | Dublin Bus |
| Type | Bus | Distance | 110m | Stop | Crumlin Road | Route | 27 | Destination | Jobstown | Provider | Dublin Bus |
| Type | Bus | Distance | 110m | Stop | Crumlin Road | Route | 74 | Destination | Dundrum | Provider | Dublin Bus |
| Type | Bus | Distance | 110m | Stop | Crumlin Road | Route | 77a | Destination | Citywest | Provider | Dublin Bus |
Your Mortgage and Insurance Tools
Check off the steps to purchase your new home
Use our Buying Checklist to guide you through the whole home-buying journey.
Budget calculator
Calculate how much you can borrow and what you'll need to save
BER Details
BER No: 892541764
Energy Performance Indicator: 418.8 kWh/m2/yr
Statistics
- 13/11/2025Entered
- 3,791Property Views
- 6,179
Potential views if upgraded to a Daft Advantage Ad
Learn How
Similar properties
€495,000
105 Rialto Cottages, Dublin 8, Rialto, Dublin 8, D08C6CW2 Bed · 3 Bath · House€495,000
10 Saint James'S Road, Dublin 12, Greenhills, Dublin 12, D12E9V43 Bed · 2 Bath · End of Terrace€495,000
20 Larkfield Avenue, Dublin 6w, Harold's Cross, Dublin 6W, D6WC8633 Bed · 2 Bath · Semi-D€495,000
19 Madden Road, Dublin 8, South Circular Road, Dublin 8, D08T9V32 Bed · 1 Bath · Terrace
€495,000
18 Lower Clanbrassil Street, Dublin 83 Bed · 2 Bath · End of Terrace€495,000
33 Saint Peter'S Crescent, Dublin 12, Walkinstown, Dublin 12, D12Y2Y03 Bed · 2 Bath · End of Terrace€495,000
Apartment 3, Cois Eala, Rathmines, Dublin 6, D06NH422 Bed · 1 Bath · Apartment€495,000
23 St Patricks Road, Greenhills, Dublin 12, Co. Dublin, D12Y5W43 Bed · 1 Bath · Terrace€495,000
Apartment 4, The Daintree Building, Portobello, Dublin 8, D08Y1652 Bed · 1 Bath · Apartment€495,000
20 Reuben Avenue, Dublin 8, Rialto, Dublin 8, D08C9N12 Bed · 1 Bath · Terrace€495,000
74 Melvin Road, Terenure, Terenure, Dublin 6W, D6WY8643 Bed · 2 Bath · Semi-D€495,000
73 Rothe Abbey, Kilmainham, Dublin 8, D08HD2N3 Bed · 1 Bath · Terrace
Daft ID: 16306685

