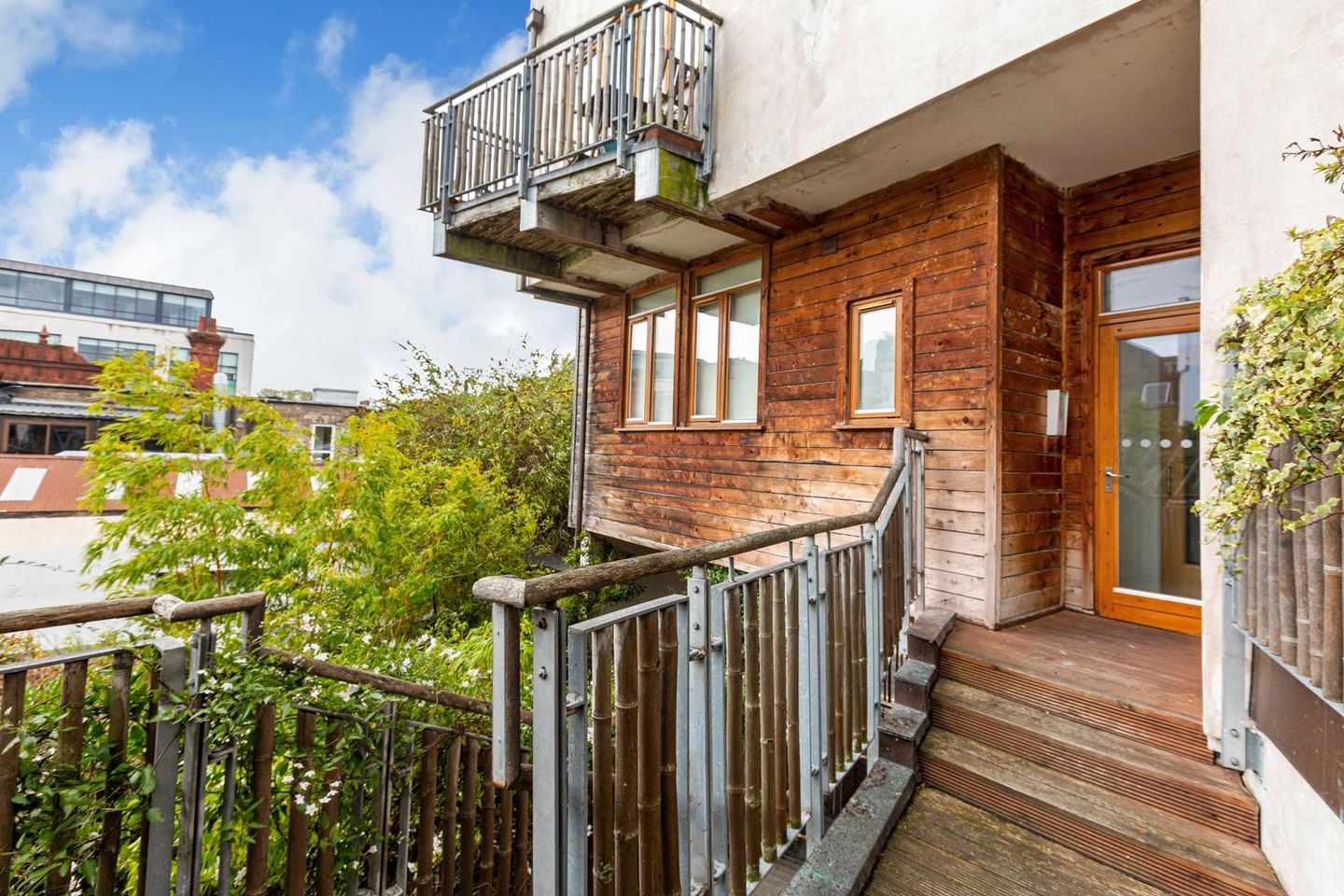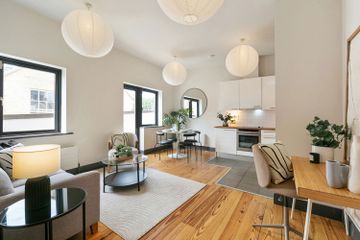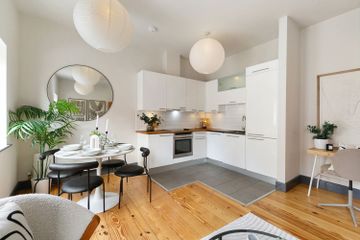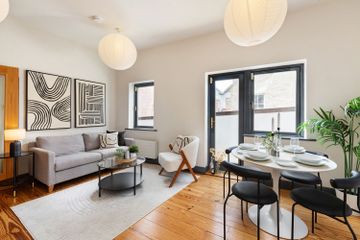



Apartment 4, The Daintree Building, Portobello, Dublin 8, D08Y165
€495,000
- Price per m²:€8,684
- Estimated Stamp Duty:€4,950
- Selling Type:By Private Treaty
- BER No:103300653
- Energy Performance:123.6 kWh/m2/yr
About this property
Highlights
- Exceptional 2 bedroomed apartment on the 2nd floor.
- Excellent location
- West facing balcony
- Communal heating system
- c.623sqft/57.85sqm
Description
No. 4 Daintree Building A Unique, Eco-Friendly 2-Bedroom Apartment in the Heart of Dublin 8 We are delighted to present this distinctive and sustainably designed second-floor apartment located in the award-winning Daintree Building, just off Pleasants Place in the vibrant Camden Quarter. This two-bedroom home extends to approximately 623 sq ft / 57.85 sq m and offers exceptionally bright, well-proportioned interiors that combine modern architecture with innovative ecological design. With just two apartments on this level, No. 4 enjoys a peaceful and private setting, further enhanced by a dual aspect, high ceilings, and excellent natural light throughout. A gated archway leads from the street into the serene Daintree Courtyard, a beautifully landscaped garden designed by Robert Heslip, also home to the beloved Cake Café. Inside, the welcoming entrance hall features wooden flooring and includes a spacious storage room, ideal for all your organisational needs. Off the hall lie two bedrooms and a contemporary bathroom. The main bedroom benefits from a generous walk-in wardrobe, while the second bedroom is a comfortable small double — ideal as a guest room, office, or second bedroom. The bathroom is stylishly appointed with tiled floors and walls, a full-size bath with shower, and a modern vanity unit with wash hand basin. At the end of the hall, you’ll find the heart of the home—a superb open-plan kitchen, living and dining space. With a westerly aspect, this room is bathed in afternoon and evening sunlight, and the high ceiling adds to the sense of space. The kitchen is both elegant and practical, featuring wood and granite worktops, fitted units, and integrated appliances. A glazed door opens onto a private balcony, which stretches the length of the apartment and enjoys a sunny, west-facing orientation—ideal for outdoor relaxation. This exclusive development comprises just eight individually designed apartments, each constructed with eco-conscious living in mind. The Daintree Building uses a combination of solar panels, geo-thermal ground source heating, and condensing gas boilers to deliver constant central heating and hot water—all included in the service charge. It sets a benchmark for sustainable city living. Perfectly positioned in the trendy Camden Quarter, residents are steps away from some of Dublin’s finest cafes, restaurants, and boutique shops, with a strong sense of community. Grafton Street, St. Stephen’s Green, and top educational institutions such as NCAD and Trinity College are all within walking distance. The area is exceptionally well-served by public transport, making travel across the city effortless. No. 4 Daintree Building offers a rare combination of design, sustainability, and location—a truly unique opportunity in Dublin’s thriving city centre. Accommodation Hallway 2.79m * 2.2m Wooden floor. Large storage cupboard with shelving and rail. Intercom to front door. Alarm panel. Living/ Kitchen/Dining 5.13m * 4.2m Wood floor. TV Point. Door to balcony. High ceiling (9’8’’) Fully fitted floor and wall units. Wooden worktops. Granite worktop. Tiled splashback. Recess stainless steel sink unit. Electric oven and hob. Integrated fridge freezer. Extractor fan. Bedroom 1 3.76m * 2.84m Wooden floor. High ceiling. Walk in wardrobe. (1.8* 7.8) Bedroom 2 3.2m * 2.2m Wooden floor. Bathroom 2.2m * 1.77m Tiled floor. Part tiled wall. WC. Wash hand basin. Mirror and shaver light. Extractor fan. Bath with tile surround and shower attachment. Outside Balcony 8.45m * 0.74m Decked. Westerly aspect. Features Exceptional 2 bedroomed apartment on the 2nd floor. Excellent location West facing balcony Communal heating system c.623sqft/57.85sqm BER Details BER: B2 BER No.103300653 Energy Performance Indicator:123.6 kWh/m²/yr
The local area
The local area
Sold properties in this area
Stay informed with market trends
Local schools and transport

Learn more about what this area has to offer.
School Name | Distance | Pupils | |||
|---|---|---|---|---|---|
| School Name | Bunscoil Synge Street | Distance | 150m | Pupils | 101 |
| School Name | St Patrick's Cathedral Choir School | Distance | 640m | Pupils | 23 |
| School Name | South City Cns | Distance | 650m | Pupils | 161 |
School Name | Distance | Pupils | |||
|---|---|---|---|---|---|
| School Name | Presentation Primary School | Distance | 690m | Pupils | 229 |
| School Name | St Brigid's Primary School | Distance | 750m | Pupils | 228 |
| School Name | Scoil Treasa Naofa | Distance | 880m | Pupils | 165 |
| School Name | Francis St Cbs | Distance | 910m | Pupils | 164 |
| School Name | Harcourt Terrace Educate Together National School | Distance | 990m | Pupils | 206 |
| School Name | Griffith Barracks Multi D School | Distance | 990m | Pupils | 387 |
| School Name | Ranelagh Multi Denom National School | Distance | 1.0km | Pupils | 220 |
School Name | Distance | Pupils | |||
|---|---|---|---|---|---|
| School Name | Synge Street Cbs Secondary School | Distance | 180m | Pupils | 291 |
| School Name | St Patricks Cathedral Grammar School | Distance | 620m | Pupils | 302 |
| School Name | Catholic University School | Distance | 690m | Pupils | 547 |
School Name | Distance | Pupils | |||
|---|---|---|---|---|---|
| School Name | Loreto College | Distance | 700m | Pupils | 584 |
| School Name | St. Mary's College C.s.sp., Rathmines | Distance | 790m | Pupils | 498 |
| School Name | Presentation College | Distance | 790m | Pupils | 221 |
| School Name | Rathmines College | Distance | 1.2km | Pupils | 55 |
| School Name | Harolds Cross Educate Together Secondary School | Distance | 1.4km | Pupils | 350 |
| School Name | C.b.s. Westland Row | Distance | 1.5km | Pupils | 202 |
| School Name | St. Louis High School | Distance | 1.5km | Pupils | 684 |
Type | Distance | Stop | Route | Destination | Provider | ||||||
|---|---|---|---|---|---|---|---|---|---|---|---|
| Type | Bus | Distance | 50m | Stop | Camden Street Lower | Route | 9 | Destination | Parnell Sq | Provider | Dublin Bus |
| Type | Bus | Distance | 50m | Stop | Camden Street Lower | Route | 122 | Destination | Ashington | Provider | Dublin Bus |
| Type | Bus | Distance | 50m | Stop | Camden Street Lower | Route | 83 | Destination | Westmoreland St | Provider | Dublin Bus |
Type | Distance | Stop | Route | Destination | Provider | ||||||
|---|---|---|---|---|---|---|---|---|---|---|---|
| Type | Bus | Distance | 50m | Stop | Camden Street Lower | Route | 65 | Destination | Poolbeg St | Provider | Dublin Bus |
| Type | Bus | Distance | 50m | Stop | Camden Street Lower | Route | 68a | Destination | Poolbeg St | Provider | Dublin Bus |
| Type | Bus | Distance | 50m | Stop | Camden Street Lower | Route | 122 | Destination | O'Connell Street | Provider | Dublin Bus |
| Type | Bus | Distance | 50m | Stop | Camden Street Lower | Route | 83 | Destination | Harristown | Provider | Dublin Bus |
| Type | Bus | Distance | 50m | Stop | Camden Street Lower | Route | 65b | Destination | Poolbeg St | Provider | Dublin Bus |
| Type | Bus | Distance | 50m | Stop | Camden Street Lower | Route | 83a | Destination | Harristown | Provider | Dublin Bus |
| Type | Bus | Distance | 50m | Stop | Camden Street Lower | Route | 9 | Destination | Charlestown | Provider | Dublin Bus |
Your Mortgage and Insurance Tools
Check off the steps to purchase your new home
Use our Buying Checklist to guide you through the whole home-buying journey.
Budget calculator
Calculate how much you can borrow and what you'll need to save
A closer look
BER Details
BER No: 103300653
Energy Performance Indicator: 123.6 kWh/m2/yr
Statistics
- 26/08/2025Entered
- 16,676Property Views
- 27,182
Potential views if upgraded to a Daft Advantage Ad
Learn How
Similar properties
€450,000
22 Hammond Street, Dublin 8, Dublin 8, D08CP2Y2 Bed · 1 Bath · Terrace€450,000
Apartment 69, Block G, The Malthouse, The Coombe, Dublin 8, D08H2C83 Bed · 2 Bath · Apartment€450,000
20 Watkins Buildings, Ardee Street, Dublin 8, D08CDW32 Bed · 1 Bath · Terrace€465,000
6 Loreto Road, Maryland, Dublin 83 Bed · 1 Bath · End of Terrace
€475,000
26 Ebenezer Terrace, Off Donore Avenue, Dublin 83 Bed · 1 Bath · Terrace€475,000
16 New Street South, Dublin 8, Christchurch, Dublin 8, D08K2C43 Bed · 1 Bath · Terrace€475,000
8 Ardee Court, Rathmines, Dublin 6, D06D5T02 Bed · 1 Bath · Apartment€525,000
21 Kingsland Parade Dublin 8, D08C6N32 Bed · 1 Bath · Terrace€525,000
29 Mount Drummond Square, Harold's Cross, Dublin 6, D06R2Y73 Bed · 3 Bath · Semi-D€525,000
23 Portobello Quay, Dublin 8, Portobello, Dublin 8, D08V9XC2 Bed · 2 Bath · Townhouse€550,000
32 Clarence Mangan Road, The Tenters, Dublin 8, D08R6P63 Bed · 2 Bath · End of Terrace€574,950
42 O'Curry Road, South Circular Road, South Circular Road, Dublin 8, D08R2684 Bed · 3 Bath · Semi-D
Daft ID: 16249618

