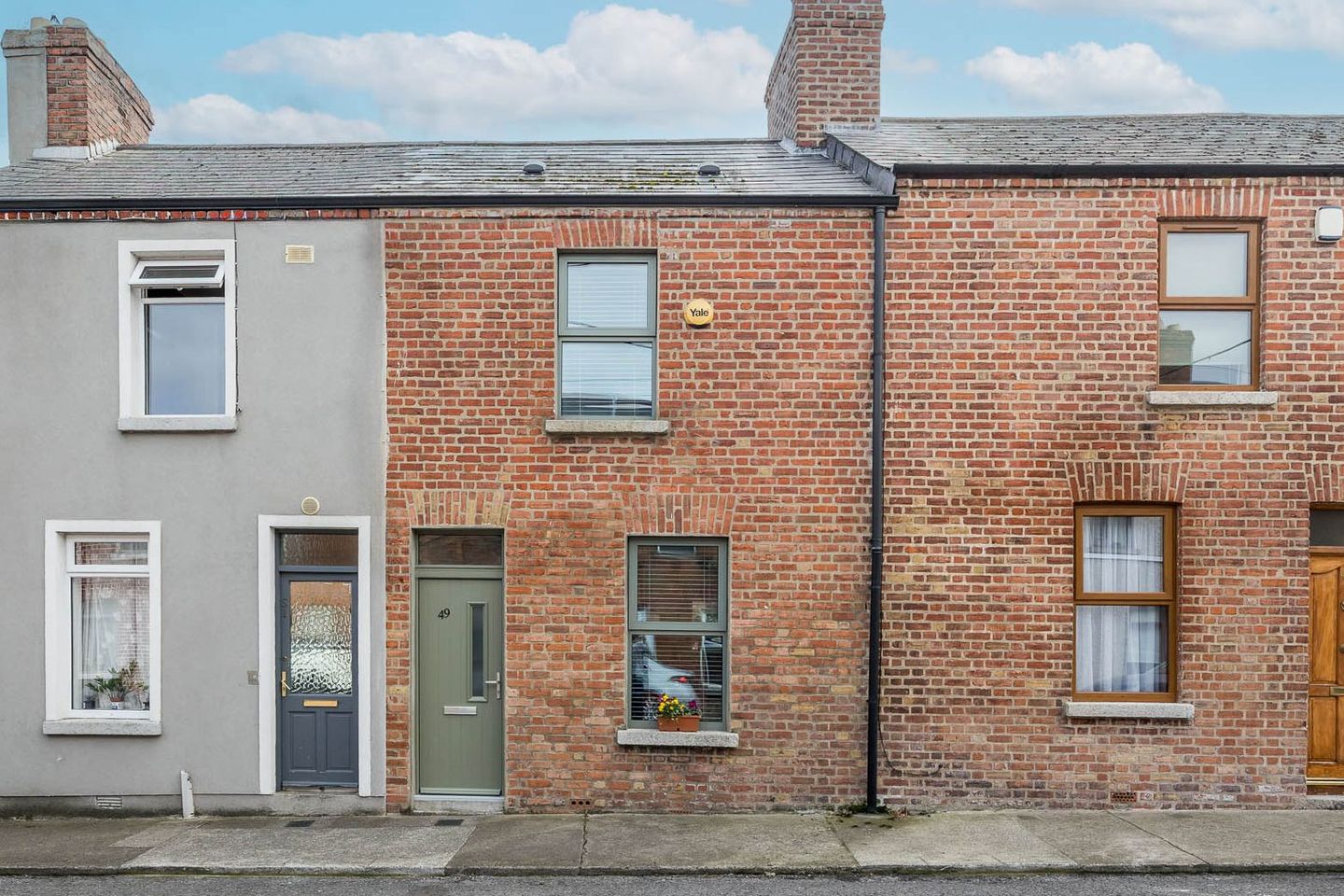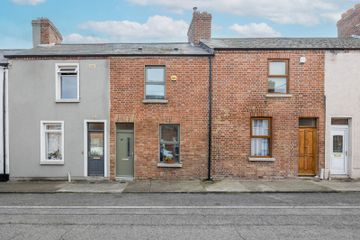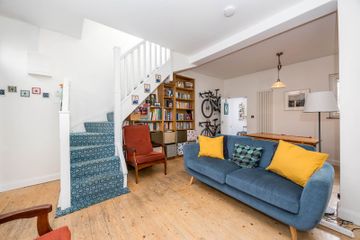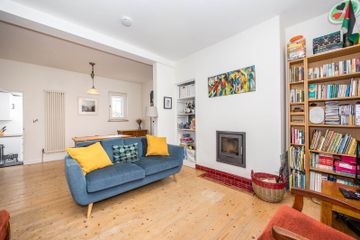



49 Glengarriff Parade, Dublin 7, Phibsborough, Dublin 7, D07RK31
€435,000
- Price per m²:€6,493
- Estimated Stamp Duty:€4,350
- Selling Type:By Private Treaty
- BER No:101576379
- Energy Performance:220.8 kWh/m2/yr
About this property
Description
Property Team Lappin Estates take great pleasure in presenting no. 49 Glengarriff Parade to the market for sale. No. 49 is a beautifully presented 2 bedroom home built circa 1905. The property has been extensively refurbished circa 2018 to offer a warm and welcoming family home in a vibrant city-side location. Glengarriff Parade is a charming mature road which is quietly tucked away off the North Circular Road, 5 minutes walk from Phibsborough Village, with an abundance of amenities nearby. Situated in a much sought-after central location in Dublin city, The Mater Hospital, Rotunda Hospital, Mountjoy Square & Drumcondra Village are all within brief walking distance. The location could not be better as it is well serviced by both public and private transport links with easy access to the M1 and M50 Motorways while LUAS, DART and rail services are within a short walk. Croke Park Stadium is within a 10-minute walk. Other local amenities include Royal Canal Greenway offering an ideal route for walkers, runners and cyclists. Phibsborough Village and shopping centre, numerous educational and recreational facilities and a host of established local amenities are all on the doorstep. The accommodation briefly comprises living room/dining room, kitchen, 2 bedrooms and a bathroom. Residential disk parking to the front and walled city garden to the rear. Viewing is very highly recommended! Accommodation Living Room/ Dining Room 6.10m x 4.37 Solid wooden flooring, raised wood burning stove, built in shelving, feature original fireplace. Kitchen 2.41m x 2.34 Wall and floor mounted units, tiled floor, stainless steel sink and plumbed for washing machine. Lobby Tiled floor, press unit with hot press, dryer and door to rear city garden. Bathroom Tiled floor, tiled walls, WC, whb and bath with shower. Upstairs Landing Bedroom 1) 2.54m x 4.33m Wooden flooring, cast iron fireplace, ‘Stira’ staircase to insulated and floored attic. Bedroom 2) 3.51m x 4.33m Wooden flooring, cast iron fireplace and fitted wardrobe. Outside Walled city garden with rear access. Residential disk parking to the front. Special Features • Treble glazed windows • Re-pointed • Re-wired • Re-plumbed • Condenser boiler • BER C3 • 1.5 km walk from city centre • Floored and insulated attic • Insulated walls • Rear access • Well serviced by local transport links • Schools, shops and businesses on the doorstep • LUAS close by • Beside the Royal Canal Greenway • Raised wood burning stove • 5 minutes walk from Phibsborough Village Negotiator: Paul Lappin Office: 01 8825730 Mobile:087 236 5880 Viewing: Viewing by appointment with Property Team Lappin Estates CALL 01 8825730 TO HAVE YOUR HOME VALUED FOR FREE
The local area
The local area
Sold properties in this area
Stay informed with market trends
Local schools and transport
Learn more about what this area has to offer.
School Name | Distance | Pupils | |||
|---|---|---|---|---|---|
| School Name | Lindsay Glasnevin | Distance | 330m | Pupils | 93 |
| School Name | Temple Street Hospital School | Distance | 490m | Pupils | 69 |
| School Name | St Columba's Iona Road | Distance | 550m | Pupils | 371 |
School Name | Distance | Pupils | |||
|---|---|---|---|---|---|
| School Name | Gardiner Street Primary School | Distance | 590m | Pupils | 313 |
| School Name | Paradise Place Etns | Distance | 800m | Pupils | 237 |
| School Name | St. Vincent's Primary School | Distance | 920m | Pupils | 253 |
| School Name | Gaelscoil Cholásite Mhuire | Distance | 940m | Pupils | 161 |
| School Name | O'Connell Primary School | Distance | 1.0km | Pupils | 155 |
| School Name | St Patricks N School | Distance | 1.0km | Pupils | 455 |
| School Name | Henrietta Street School | Distance | 1.1km | Pupils | 20 |
School Name | Distance | Pupils | |||
|---|---|---|---|---|---|
| School Name | Belvedere College S.j | Distance | 740m | Pupils | 1004 |
| School Name | St Vincents Secondary School | Distance | 970m | Pupils | 409 |
| School Name | O'Connell School | Distance | 1.0km | Pupils | 215 |
School Name | Distance | Pupils | |||
|---|---|---|---|---|---|
| School Name | Mount Carmel Secondary School | Distance | 1.1km | Pupils | 398 |
| School Name | Larkin Community College | Distance | 1.2km | Pupils | 414 |
| School Name | Scoil Chaitríona | Distance | 1.4km | Pupils | 523 |
| School Name | The Brunner | Distance | 1.4km | Pupils | 219 |
| School Name | St Josephs Secondary School | Distance | 1.5km | Pupils | 238 |
| School Name | St Mary's Secondary School | Distance | 1.7km | Pupils | 836 |
| School Name | Rosmini Community School | Distance | 1.7km | Pupils | 111 |
Type | Distance | Stop | Route | Destination | Provider | ||||||
|---|---|---|---|---|---|---|---|---|---|---|---|
| Type | Bus | Distance | 140m | Stop | Saint Brigid's Road Lower | Route | 40d | Destination | Tyrrelstown | Provider | Dublin Bus |
| Type | Bus | Distance | 140m | Stop | Saint Brigid's Road Lower | Route | 40b | Destination | Toberburr | Provider | Dublin Bus |
| Type | Bus | Distance | 140m | Stop | Saint Brigid's Road Lower | Route | 40d | Destination | Hollystown | Provider | Dublin Bus |
Type | Distance | Stop | Route | Destination | Provider | ||||||
|---|---|---|---|---|---|---|---|---|---|---|---|
| Type | Bus | Distance | 140m | Stop | Saint Brigid's Road Lower | Route | 40 | Destination | Charlestown | Provider | Dublin Bus |
| Type | Bus | Distance | 150m | Stop | Claude Road For Vision Ireland | Route | 40 | Destination | Earlsfort Terrace | Provider | Dublin Bus |
| Type | Bus | Distance | 150m | Stop | Claude Road For Vision Ireland | Route | 40 | Destination | O'Connell St | Provider | Dublin Bus |
| Type | Bus | Distance | 150m | Stop | Claude Road For Vision Ireland | Route | 40d | Destination | Parnell St | Provider | Dublin Bus |
| Type | Bus | Distance | 150m | Stop | Claude Road For Vision Ireland | Route | 40b | Destination | O'Connell St | Provider | Dublin Bus |
| Type | Bus | Distance | 180m | Stop | Claude Road For Vision Ireland | Route | 40 | Destination | Charlestown | Provider | Dublin Bus |
| Type | Bus | Distance | 180m | Stop | Claude Road For Vision Ireland | Route | 40d | Destination | Hollystown | Provider | Dublin Bus |
Your Mortgage and Insurance Tools
Check off the steps to purchase your new home
Use our Buying Checklist to guide you through the whole home-buying journey.
Budget calculator
Calculate how much you can borrow and what you'll need to save
BER Details
BER No: 101576379
Energy Performance Indicator: 220.8 kWh/m2/yr
Statistics
- 15/09/2025Entered
- 3,790Property Views
- 6,178
Potential views if upgraded to a Daft Advantage Ad
Learn How
Similar properties
€395,000
24 Swilly Road, Dublin 7, Cabra, Dublin 7, D07P9P93 Bed · 1 Bath · Terrace€395,000
Apartment 5 , Blind Quay Apartments, Temple Bar, Dublin 8, D08ED6P2 Bed · 1 Bath · Apartment€395,000
39 Saint Jarlath Road, Dublin 7, Cabra, Dublin 7, D07A0982 Bed · 1 Bath · End of Terrace€395,000
Apartment 9, Aston Court, Bedford Row, Dublin 2, Temple Bar, Dublin 2, D02VY722 Bed · 1 Bath · Apartment
€395,000
Apartment 11, 52 Mountjoy Square South, Dublin 1, D01R2082 Bed · 1 Bath · Apartment€395,000
19 Finn Street, Dublin 7, Stoneybatter, Dublin 7, D07Y9Y22 Bed · 1 Bath · Terrace€395,000
215 The Distillery, Drumcondra, Dublin 3, D03DK022 Bed · 2 Bath · Apartment€395,000
50 Annamoe Park, Cabra, Dublin 7, D07TH292 Bed · 1 Bath · Terrace€395,000
2 Finn Street, Stoneybatter, Dublin 7, D07X5Y22 Bed · 1 Bath · House€395,000
78 Leix Road, Cabra, Dublin 7, D07A6683 Bed · 1 Bath · House€395,000
15 McKee Park, Off Blackhorse Ave, Dublin 7., D07Y6X63 Bed · 1 Bath · End of Terrace€395,000
51 Killala Road, Cabra West, Dublin 7, D07Y3C42 Bed · 1 Bath · House
Daft ID: 16283979


