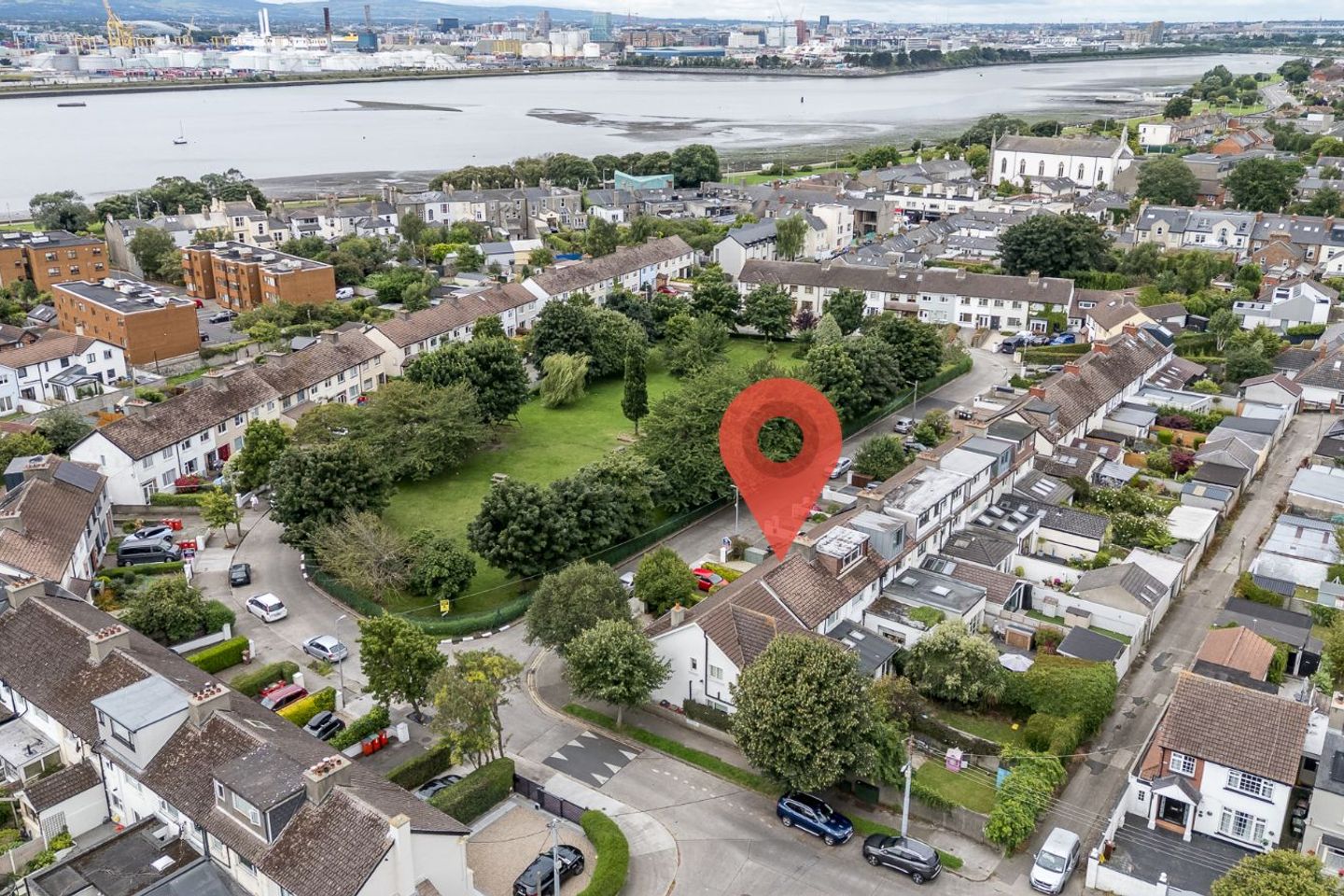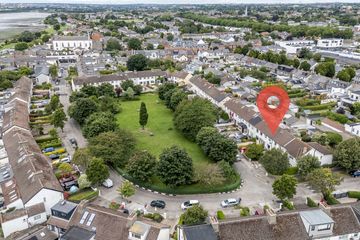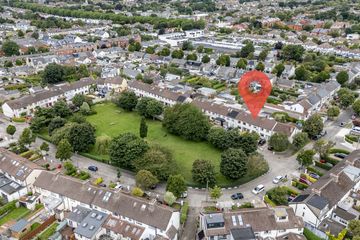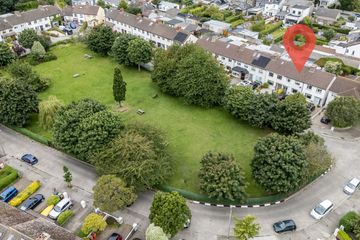



37 Clontarf Park, Clontarf, Dublin 3, D03T283
€650,000
- Price per m²:€7,386
- Estimated Stamp Duty:€6,500
- Selling Type:By Private Treaty
- BER No:117262006
- Energy Performance:450.45 kWh/m2/yr
About this property
Description
• Charming 3-bedroom terraced family home • Approx. 88 sq m / 947 sq ft • Converted attic room of approx. 17 sq m / 183 sq ft • Convenient and very highly sought-after location • Private gated resident’s park • Driveway providing off-street parking Jim Gallagher of Corry Estates is delighted to bring 37 Clontarf Park to the market. This is a lovely 3-bedroom family home situated in this very sought after location in the heart of Clontarf. This property has the benefit of a converted attic, off-street parking to the front, rear access, and is directly facing a private gated resident’s park, meaning the property is not overlooked. No. 37 is a well laid out home extending to approx. 88 sq m / 947 sq ft. The property comprises in brief of a porch, hall, a living room, a dining/sitting room, and a kitchen at ground floor level. On the first floor there are 3 bedrooms and a bathroom. While in the attic there is a converted room giving a further 17 sq m / 183 sq ft. To the front of the property there is a driveway providing off-street parking. To the rear is a garden laid predominately in lawn with a decked area, and rear access. The location of 37 Clontarf Park could not be better – located just off the popular Vernon Avenue with its many shops, restaurants and cafes. The property is in the catchment area for excellent schools, and there are a number of sporting and recreational amenities in the area, including Clontarf Golf Club, Tennis Clubs, Rugby & Cricket Clubs, GAA, Dollymount Strand, North Bull Island, and St Anne’s Park to name but a few. Clontarf Promenade & Cycle Track are only minutes’ walk from the property. The property is well serviced by public transport – the 130 Dublin Bus route passes close by, providing an efficient link to the city centre and further afield. Accommodation: Hall: Accessed from the storm porch Living Room: Overlooking the front garden, with wooden floors, fireplace, and pocket doors leading into the dining and sitting room. Dining Room / Sitting Room: Large open plan living and dining room with ample space for entertaining. Complete with wooden flooring and sliding door into the garden Kitchen: With an array of wall and floor units, and access into the rear garden Bedroom 1: Large double bedroom to the rear of the property, with built in wardrobes Bedroom 2: Double bedroom overlooking the front, with built in wardrobes Bedroom 3: Single bedroom Bathroom: With part tiled walls, bath, wash hand basin, and W.C. Attic Room: Large attic room with built in storage, currently being used as a bedroom Gas Fired Central Heating Converted attic room Private gated park Driveway Rear laneway access
The local area
The local area
Sold properties in this area
Stay informed with market trends
Local schools and transport

Learn more about what this area has to offer.
School Name | Distance | Pupils | |||
|---|---|---|---|---|---|
| School Name | Belgrove Junior Boys School | Distance | 470m | Pupils | 310 |
| School Name | Belgrove Senior Girls School | Distance | 500m | Pupils | 408 |
| School Name | Belgrove Infant Girls' School | Distance | 590m | Pupils | 203 |
School Name | Distance | Pupils | |||
|---|---|---|---|---|---|
| School Name | Belgrove Senior Boys' School | Distance | 600m | Pupils | 318 |
| School Name | Greenlanes National School | Distance | 630m | Pupils | 281 |
| School Name | Central Remedial Clinic | Distance | 1.1km | Pupils | 83 |
| School Name | Killester Boys National School | Distance | 1.6km | Pupils | 292 |
| School Name | Scoil Chiaráin Cbs | Distance | 2.1km | Pupils | 159 |
| School Name | Naíscoil Íde Raheny | Distance | 2.2km | Pupils | 307 |
| School Name | St Brigid's Girls National School Killester | Distance | 2.2km | Pupils | 383 |
School Name | Distance | Pupils | |||
|---|---|---|---|---|---|
| School Name | Holy Faith Secondary School | Distance | 310m | Pupils | 665 |
| School Name | St Paul's College | Distance | 1.4km | Pupils | 637 |
| School Name | St. Mary's Secondary School | Distance | 2.2km | Pupils | 319 |
School Name | Distance | Pupils | |||
|---|---|---|---|---|---|
| School Name | Mount Temple Comprehensive School | Distance | 2.2km | Pupils | 899 |
| School Name | Manor House School | Distance | 2.4km | Pupils | 669 |
| School Name | Ardscoil Ris | Distance | 2.5km | Pupils | 560 |
| School Name | Marino College | Distance | 2.6km | Pupils | 277 |
| School Name | St. Joseph's Secondary School | Distance | 2.7km | Pupils | 263 |
| School Name | Ringsend College | Distance | 2.8km | Pupils | 210 |
| School Name | St. David's College | Distance | 2.9km | Pupils | 505 |
Type | Distance | Stop | Route | Destination | Provider | ||||||
|---|---|---|---|---|---|---|---|---|---|---|---|
| Type | Bus | Distance | 210m | Stop | Vernon Court | Route | 130 | Destination | Castle Ave | Provider | Dublin Bus |
| Type | Bus | Distance | 210m | Stop | Vernon Court | Route | 31n | Destination | Howth | Provider | Nitelink, Dublin Bus |
| Type | Bus | Distance | 230m | Stop | Vernon Court | Route | 130 | Destination | Talbot Street | Provider | Dublin Bus |
Type | Distance | Stop | Route | Destination | Provider | ||||||
|---|---|---|---|---|---|---|---|---|---|---|---|
| Type | Bus | Distance | 230m | Stop | Clontarf Depot | Route | 31n | Destination | Howth | Provider | Nitelink, Dublin Bus |
| Type | Bus | Distance | 230m | Stop | Clontarf Depot | Route | 130 | Destination | Castle Ave | Provider | Dublin Bus |
| Type | Bus | Distance | 230m | Stop | Clontarf Depot | Route | 32x | Destination | Malahide | Provider | Dublin Bus |
| Type | Bus | Distance | 250m | Stop | Clontarf Depot | Route | 32x | Destination | Ucd | Provider | Dublin Bus |
| Type | Bus | Distance | 250m | Stop | Clontarf Depot | Route | 130 | Destination | Talbot Street | Provider | Dublin Bus |
| Type | Bus | Distance | 270m | Stop | Clontarf Village | Route | 130 | Destination | Talbot Street | Provider | Dublin Bus |
| Type | Bus | Distance | 270m | Stop | Clontarf Village | Route | 32x | Destination | Ucd | Provider | Dublin Bus |
Your Mortgage and Insurance Tools
Check off the steps to purchase your new home
Use our Buying Checklist to guide you through the whole home-buying journey.
Budget calculator
Calculate how much you can borrow and what you'll need to save
BER Details
BER No: 117262006
Energy Performance Indicator: 450.45 kWh/m2/yr
Statistics
- 28/08/2025Entered
- 13,691Property Views
Similar properties
€585,000
19 Elm Mount Road, Beaumont, Dublin 9, D09E6N23 Bed · 2 Bath · Semi-D€590,000
90 Brian Road, Dublin 3, Marino, Dublin 3, D03N2H23 Bed · 1 Bath · End of Terrace€595,000
58 Brookwood Road, Artane, Dublin 5, D05V2H53 Bed · 1 Bath · Terrace€595,000
7 Rosemount Avenue, Artane, Co. Dublin, D05VK533 Bed · 1 Bath · Terrace
€595,000
81 Seapark Drive, Clontarf, Dublin 3, D03D3753 Bed · 2 Bath · End of Terrace€595,000
221 Clontarf Road,Clontarf, Dublin 3, D03K5Y33 Bed · 1 Bath · Terrace€595,000
Apartment 173, Crosbie'S Yard, North Strand, Dublin 3, D03NV243 Bed · 2 Bath · Apartment€595,000
369 Charlemont, Griffith Avenue, Drumcondra, Dublin 9, D09K7W23 Bed · 2 Bath · Semi-D€595,000
11 Northbrook Avenue Lower, North Strand, Dublin 3, D03A4483 Bed · 1 Bath · Terrace€595,000
2 Clontarf Park, Clontarf, Dubin 3, D03Y5Y83 Bed · 4 Bath · Terrace€595,000
384 Charlemont, Drumcondra, Dublin 9, D09PH423 Bed · 2 Bath · Semi-D€625,000
110 St. Declans Road, Marino, Dublin 3, D03YD543 Bed · 2 Bath · House
Daft ID: 16267655

