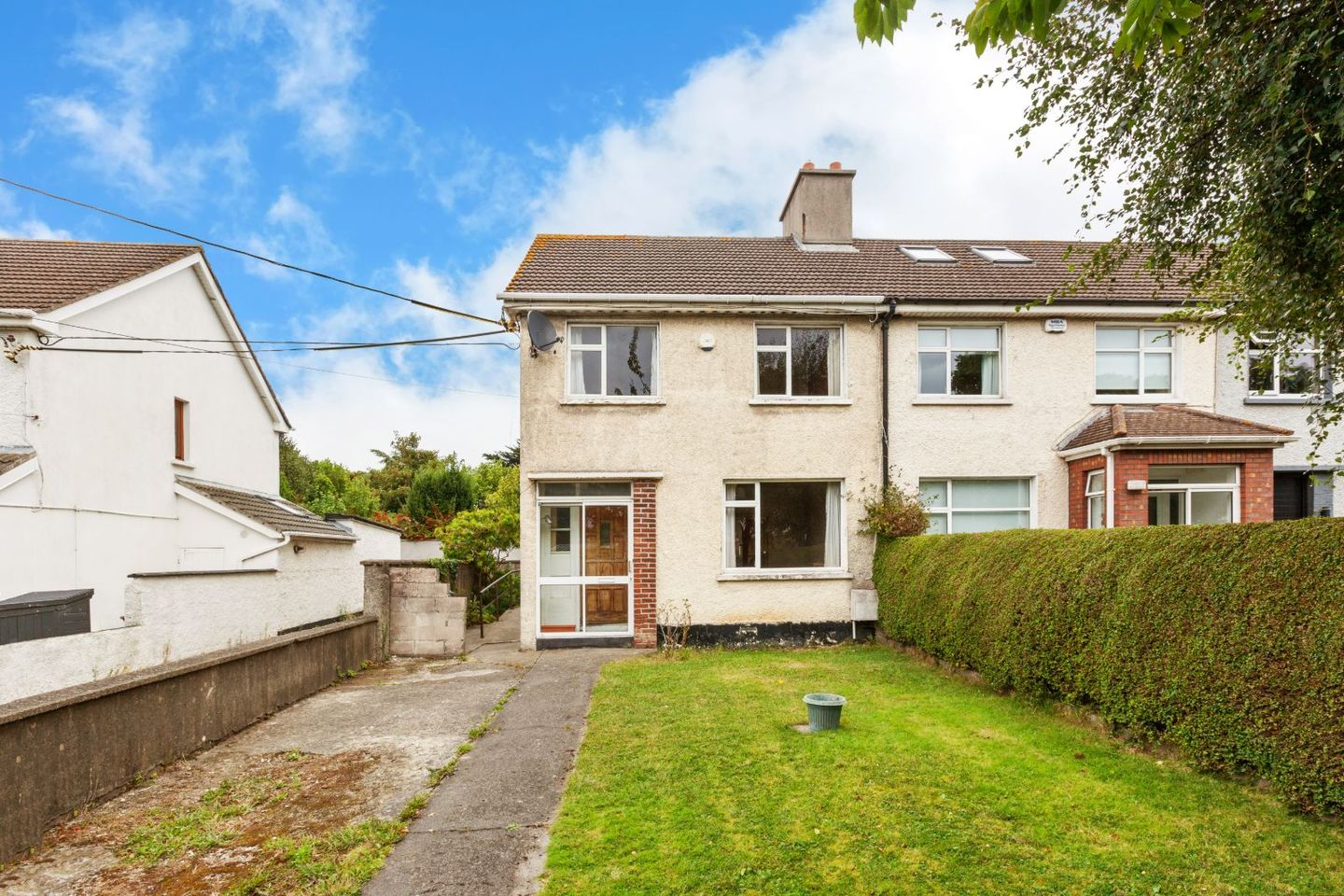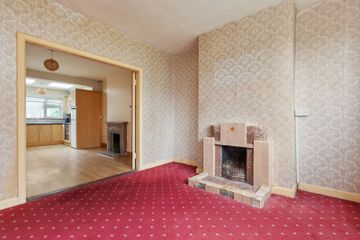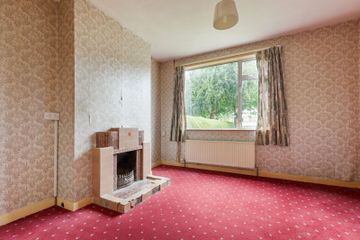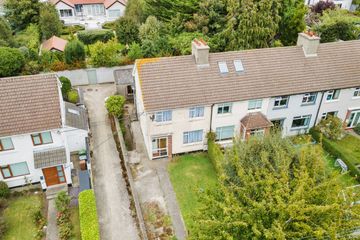




81 Seapark Drive, Clontarf, Dublin 3, D03D375
€595,000
- Price per m²:€6,198
- Estimated Stamp Duty:€5,950
- Selling Type:By Private Treaty
- BER No:105601975
- Energy Performance:375.96 kWh/m2/yr
About this property
Highlights
- Bright and spacious 3 bed end-of-terrace family home
- Approx. 96 sq m / 1,033 sq ft
- Side entrance and driveway for off-street parking
- Rear garden with side access
- Convenient and sought-after location
Description
Grimes are thrilled to present to the market 81 Seapark Drive, a warm and welcoming 3 bed end-of-terrace family home, in this highly sought after location. The property has a wonderful sense of space as one walks through, and while in need of modernisation, has been lovingly maintained over the years. This fine property is within walking distance of all the amenities Clontarf has to offer and only 2 minutes walk from Clontarf Promenade. This light filled accommodation extends to approx. 96 sq m / 1,033 sq ft and comprises in brief of an entrance hall, living room, kitchen / dining room and downstairs shower room. Upstairs there are 2 spacious double bedrooms, a single bedroom and a family bathroom. There is a garden with side access and a rear laneway also. While to the front is a walled garden and a driveway with off-street parking. The location of 81 Seapark Drive is second to none. Clontarf promenade and cycle track, and Clontarf village and its various boutiques and restaurants are within walking distance. Eastpoint Business Park, the IFSC and Clontarf DART station are just a short distance away. There is a superb choice of both primary and secondary schools in the vicinity. The area is serviced by excellent transport links to the City Centre and beyond, with a quality bus corridor on the Clontarf Road. The M50 and Dublin Airport are also within a short drive. Entrance Hall: Spacious and welcoming entrance hall accessed via porch and access to side entrance Shower Room: Fully tiled with WC, wash hand basin, electric walk-in shower and Velux window Living Room: Bright room overlooking the front of the property, complete with open fire place with tiled surround and double doors to: Kitchen / Dining Room: Bright, extended kitchen with Velux windows and floor and floor units. Complete with dining space with feature fireplace Bedroom 1: Large double bedroom overlooking the front garden with built-in wardrobes Bedroom 2: Large double bedroom overlooking the rear garden with built-in wardrobes Bedroom 3: Single bedroom overlooking the front garden Family Bathroom: With WC, wash hand basin and bath with shower attachment Outside: To the front is a walled garden and a driveway with off-street parking. The rear garden is paved in patio with a block built shed. The garden also benefits from side access. Services Gas Fired Central Heating Double glazed windows Off-street parking BER Details: BER: E2 BER No. 105601975 Energy Performance Indicator: 375.96 kWh/m²/yr
The local area
The local area
Sold properties in this area
Stay informed with market trends
Local schools and transport

Learn more about what this area has to offer.
School Name | Distance | Pupils | |||
|---|---|---|---|---|---|
| School Name | Greenlanes National School | Distance | 510m | Pupils | 281 |
| School Name | Belgrove Junior Boys School | Distance | 860m | Pupils | 310 |
| School Name | Belgrove Senior Girls School | Distance | 890m | Pupils | 408 |
School Name | Distance | Pupils | |||
|---|---|---|---|---|---|
| School Name | Belgrove Infant Girls' School | Distance | 1.0km | Pupils | 203 |
| School Name | Belgrove Senior Boys' School | Distance | 1.0km | Pupils | 318 |
| School Name | Central Remedial Clinic | Distance | 1.4km | Pupils | 83 |
| School Name | Killester Boys National School | Distance | 1.6km | Pupils | 292 |
| School Name | Naíscoil Íde Raheny | Distance | 1.8km | Pupils | 307 |
| School Name | Scoil Aine Convent Senior | Distance | 1.9km | Pupils | 307 |
| School Name | Scoil Assaim Boys Seniors | Distance | 1.9km | Pupils | 313 |
School Name | Distance | Pupils | |||
|---|---|---|---|---|---|
| School Name | Holy Faith Secondary School | Distance | 890m | Pupils | 665 |
| School Name | St Paul's College | Distance | 1.4km | Pupils | 637 |
| School Name | Manor House School | Distance | 2.0km | Pupils | 669 |
School Name | Distance | Pupils | |||
|---|---|---|---|---|---|
| School Name | St. Mary's Secondary School | Distance | 2.2km | Pupils | 319 |
| School Name | Mount Temple Comprehensive School | Distance | 2.6km | Pupils | 899 |
| School Name | Mercy College Coolock | Distance | 2.8km | Pupils | 420 |
| School Name | Ardscoil Ris | Distance | 3.0km | Pupils | 560 |
| School Name | St. David's College | Distance | 3.1km | Pupils | 505 |
| School Name | Marino College | Distance | 3.1km | Pupils | 277 |
| School Name | Ardscoil La Salle | Distance | 3.2km | Pupils | 296 |
Type | Distance | Stop | Route | Destination | Provider | ||||||
|---|---|---|---|---|---|---|---|---|---|---|---|
| Type | Bus | Distance | 190m | Stop | North Bull Island | Route | 130 | Destination | Talbot Street | Provider | Dublin Bus |
| Type | Bus | Distance | 190m | Stop | North Bull Island | Route | 130 | Destination | Castle Ave | Provider | Dublin Bus |
| Type | Bus | Distance | 190m | Stop | North Bull Island | Route | 31n | Destination | Howth | Provider | Nitelink, Dublin Bus |
Type | Distance | Stop | Route | Destination | Provider | ||||||
|---|---|---|---|---|---|---|---|---|---|---|---|
| Type | Bus | Distance | 240m | Stop | Clontarf Coast | Route | 31n | Destination | Howth | Provider | Nitelink, Dublin Bus |
| Type | Bus | Distance | 240m | Stop | Clontarf Coast | Route | 130 | Destination | Castle Ave | Provider | Dublin Bus |
| Type | Bus | Distance | 280m | Stop | Clontarf Coast | Route | 130 | Destination | Talbot Street | Provider | Dublin Bus |
| Type | Bus | Distance | 320m | Stop | Seapark Road | Route | 130 | Destination | Castle Ave | Provider | Dublin Bus |
| Type | Bus | Distance | 350m | Stop | Dollymount Park | Route | 130 | Destination | Talbot Street | Provider | Dublin Bus |
| Type | Bus | Distance | 390m | Stop | Dollymount Park | Route | 130 | Destination | Castle Ave | Provider | Dublin Bus |
| Type | Bus | Distance | 390m | Stop | Dollymount Park | Route | 31n | Destination | Howth | Provider | Nitelink, Dublin Bus |
Your Mortgage and Insurance Tools
Check off the steps to purchase your new home
Use our Buying Checklist to guide you through the whole home-buying journey.
Budget calculator
Calculate how much you can borrow and what you'll need to save
BER Details
BER No: 105601975
Energy Performance Indicator: 375.96 kWh/m2/yr
Ad performance
- 03/09/2025Entered
- 16,535Property Views
Similar properties
€545,000
221 Clontarf Road,Clontarf, Dublin 3, D03K5Y33 Bed · 1 Bath · Terrace€575,000
3 Richmond Estate, Drumcondra, Dublin 3, D03K2W53 Bed · 1 Bath · Semi-D€595,000
137 Brian Road Marino Dublin 3, D03C5F23 Bed · 1 Bath · End of Terrace€595,000
Apartment 173, Crosbie'S Yard, North Strand, Dublin 3, D03NV243 Bed · 2 Bath · Apartment
€595,000
2 Clontarf Park, Clontarf, Dubin 3, D03Y5Y83 Bed · 4 Bath · Terrace€625,000
33 The Grove, Bettyglen, Raheny, Dublin 5, D05RR963 Bed · 2 Bath · Terrace€625,000
27 Brian Terrace, Marino, Dublin 3, D03W6Y33 Bed · 2 Bath · End of Terrace€640,000
124 Ennafort Road, Dublin 5, Raheny, Dublin 5, D05X7383 Bed · 1 Bath · Semi-D€650,000
39 Foyle Road, Fairview, Dublin, D03W7W24 Bed · 1 Bath · End of Terrace€650,000
16 Annadale Crescent, Drumcondra, Dublin 9, D09E9T73 Bed · 1 Bath · Semi-D€650,000
41 Middle Third, Killester, Dublin 5, D05TD514 Bed · 2 Bath · Bungalow
Daft ID: 16279651
