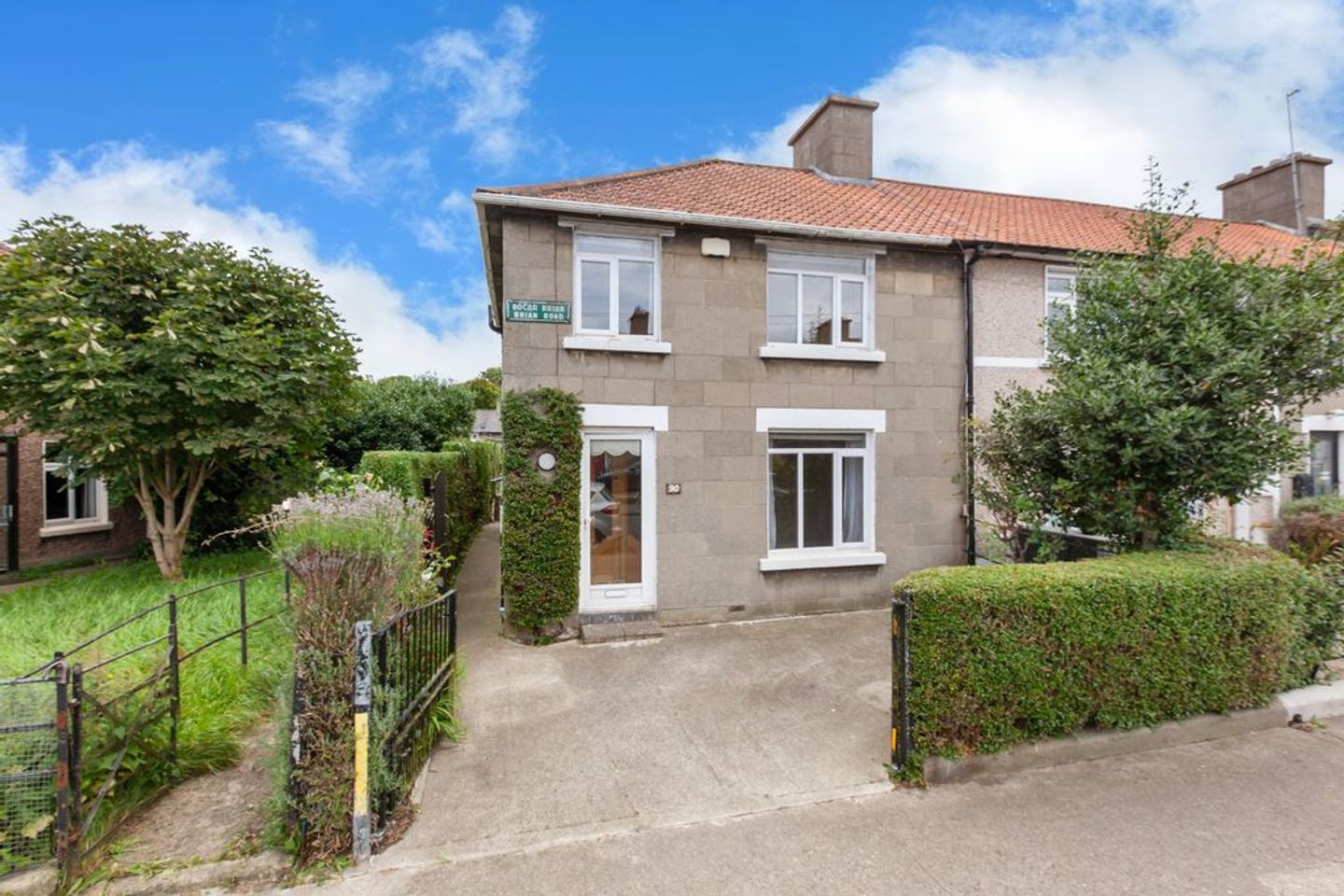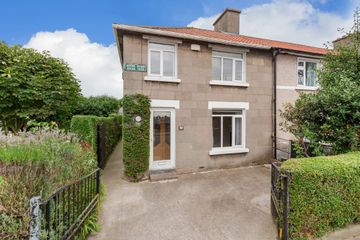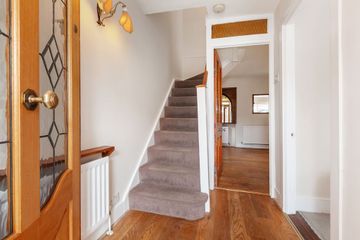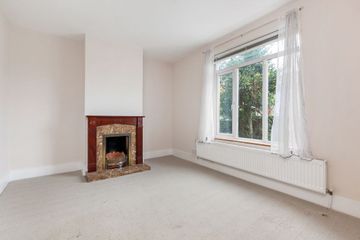



90 Brian Road, Dublin 3, Marino, Dublin 3, D03N2H2
€590,000
- Price per m²:€6,211
- Estimated Stamp Duty:€5,900
- Selling Type:By Private Treaty
- BER No:118699503
- Energy Performance:420.87 kWh/m2/yr
About this property
Description
No.90 Brian Road is an attractive three- bedroom end-of-terrace residence located in the perennially popular neighbourhood that is Marino. The property features a generous south-facing rear garden and has off-street parking with a private gated driveway and side passage. Behind the handsome exterior with terracotta coloured roof tiles lies a spacious three-bedroom family home that has been well cared for over the years. The downstairs accommodation comprises of an entrance hall, front-facing reception room and a rear living room with extended kitchen/dining space immediately off. Upstairs, comprises of three bedrooms (2 doubles and 1 single) and a shower room. Both double size bedrooms feature modern fitted wardrobes. Outside, off-street parking is provided to the front, and a gated side passage provides convenient access to the rear garden. The south-facing rear garden is a lovely feature of the property and also includes a number of outbuildings. Marino is a vibrant and well-established neighbourhood with a wide range of local amenities including cafés, restaurants, pubs, supermarkets, and retail shops. Fairview Park and the Clontarf seafront promenade are both nearby, offering excellent options for leisure and outdoor activities. The area is also very well served by public transport with numerous bus routes, Clontarf Road DART Station, Connolly Station and the LUAS all easily accessible. Features: Extended 3 Bedroom End-of-Terrace Marino Residence South-Facing Garden with Private Side Passage Access Off-Street Parking with Gated Driveway Double Glazed uPVC Windows (Front) Oil Fired Central Heating Garden Studio Shed & Workshop/Storage Gated Rear Lane Access (Resident Only) Accommodation: Entrance Porch Enclosed porch with glass panelled aluminium door. Entrance Hall 2.33m x 1.64m Oak flooring, telephone point. Reception Room 2.95m x 3.98m Front-facing living room with marble fireplace & mahogany surround. Tv point. Living Room 3.6m x 5.72m Stove Clearglow, hot-press cupboard, understairs closet, oak flooring, tv point, arch to kitchen extension Kitchen/Dining Room 2.76m x 5.72m Solid oak fitted wall & floor presses with fitted counter & tiled splashback, oak flooring, downlighters, access to garden Landing 2.21m x 2.19m Access hatch to attic Bedroom 1 3.69m x 3.43m Double sized bedroom with built-in wardrobes & chest of drawers. Solid pine floor Bedroom 3 2.72m x 2.19m Bedroom 2 3.0m x 3.43m Double sized bedroom with built-in wardrobes & chest of drawers Shower Room 1.66m x 2.19m Shower enclosure with Triton shower, wc, whb, chrome towel radiator Outside... Garden Studio 3.58m x 6.62m Workshop Garden Store 3.54m x 1.64m Boiler 0.98m x 1.45m Outside WC 0.84m x 1.45m
The local area
The local area
Sold properties in this area
Stay informed with market trends
Local schools and transport

Learn more about what this area has to offer.
School Name | Distance | Pupils | |||
|---|---|---|---|---|---|
| School Name | St. Joseph's Primary School | Distance | 270m | Pupils | 115 |
| School Name | St Mary's National School Fairview | Distance | 280m | Pupils | 206 |
| School Name | St Joseph's Special School | Distance | 490m | Pupils | 9 |
School Name | Distance | Pupils | |||
|---|---|---|---|---|---|
| School Name | St Vincent De Paul Infant School | Distance | 550m | Pupils | 354 |
| School Name | Scoil Mhuire Marino | Distance | 560m | Pupils | 342 |
| School Name | St Vincent De Paul Senior School | Distance | 560m | Pupils | 297 |
| School Name | Howth Road National School | Distance | 650m | Pupils | 93 |
| School Name | Grace Park Educate Together National School | Distance | 870m | Pupils | 412 |
| School Name | St Josephs For Blind National School | Distance | 880m | Pupils | 51 |
| School Name | St Columba's National School | Distance | 940m | Pupils | 91 |
School Name | Distance | Pupils | |||
|---|---|---|---|---|---|
| School Name | St. Joseph's Secondary School | Distance | 200m | Pupils | 263 |
| School Name | Marino College | Distance | 310m | Pupils | 277 |
| School Name | Ardscoil Ris | Distance | 600m | Pupils | 560 |
School Name | Distance | Pupils | |||
|---|---|---|---|---|---|
| School Name | Rosmini Community School | Distance | 860m | Pupils | 111 |
| School Name | Mount Temple Comprehensive School | Distance | 890m | Pupils | 899 |
| School Name | Maryfield College | Distance | 1.1km | Pupils | 546 |
| School Name | Dominican College Griffith Avenue. | Distance | 1.3km | Pupils | 807 |
| School Name | O'Connell School | Distance | 1.3km | Pupils | 215 |
| School Name | Plunket College Of Further Education | Distance | 1.7km | Pupils | 40 |
| School Name | Clonturk Community College | Distance | 1.7km | Pupils | 939 |
Type | Distance | Stop | Route | Destination | Provider | ||||||
|---|---|---|---|---|---|---|---|---|---|---|---|
| Type | Bus | Distance | 130m | Stop | Brian Road | Route | 123 | Destination | Kilnamanagh Rd | Provider | Dublin Bus |
| Type | Bus | Distance | 130m | Stop | Brian Road | Route | 123 | Destination | O'Connell Street | Provider | Dublin Bus |
| Type | Bus | Distance | 150m | Stop | Marino Park | Route | 123 | Destination | O'Connell Street | Provider | Dublin Bus |
Type | Distance | Stop | Route | Destination | Provider | ||||||
|---|---|---|---|---|---|---|---|---|---|---|---|
| Type | Bus | Distance | 150m | Stop | Marino Park | Route | 123 | Destination | Kilnamanagh Rd | Provider | Dublin Bus |
| Type | Bus | Distance | 160m | Stop | Marino Green | Route | 123 | Destination | O'Connell Street | Provider | Dublin Bus |
| Type | Bus | Distance | 160m | Stop | Marino Green | Route | 123 | Destination | Kilnamanagh Rd | Provider | Dublin Bus |
| Type | Bus | Distance | 300m | Stop | Croydon Park Avenue | Route | 123 | Destination | O'Connell Street | Provider | Dublin Bus |
| Type | Bus | Distance | 300m | Stop | Croydon Park Avenue | Route | 123 | Destination | Kilnamanagh Rd | Provider | Dublin Bus |
| Type | Bus | Distance | 310m | Stop | Fairview | Route | H2 | Destination | Abbey St Lower | Provider | Dublin Bus |
| Type | Bus | Distance | 310m | Stop | Fairview | Route | 27b | Destination | Eden Quay | Provider | Dublin Bus |
Your Mortgage and Insurance Tools
Check off the steps to purchase your new home
Use our Buying Checklist to guide you through the whole home-buying journey.
Budget calculator
Calculate how much you can borrow and what you'll need to save
BER Details
BER No: 118699503
Energy Performance Indicator: 420.87 kWh/m2/yr
Statistics
- 27/08/2025Entered
- 7,577Property Views
- 12,351
Potential views if upgraded to a Daft Advantage Ad
Learn How
Similar properties
€545,000
13 Marino Park Avenue, Marino, Dublin 3, D03HC833 Bed · 1 Bath · House€545,000
24 Carleton Road, Marino, Dublin 3, D03TX433 Bed · 1 Bath · House€545,000
68 Philipsburgh Terrace, Marino, Dublin 3, D03P6P13 Bed · 2 Bath · End of Terrace€550,000
139 Iveragh Road, Whitehall, Whitehall, Dublin 9, D09EW733 Bed · 1 Bath · Semi-D
€550,000
109 Donnycarney Road, Donnycarney, Dublin 9, D09K3V13 Bed · 2 Bath · Semi-D€565,000
50 Casino Road, Marino, Dublin 3, D03A2K33 Bed · 1 Bath · Terrace€570,000
36 Addison Road, Dublin 3, Fairview, Dublin 3, D03XN974 Bed · 3 Bath · Terrace€575,000
24 Richmond Road, Drumcondra, Drumcondra, Dublin 3, D03PT893 Bed · 1 Bath · Terrace€575,000
107 Walsh Road, Drumcondra, Dublin 9, D09E2T54 Bed · 2 Bath · End of Terrace€575,000
3 Richmond Estate, Drumcondra, Dublin 3, D03K2W53 Bed · 1 Bath · Semi-D€580,000
98 Clonliffe Road, Drumcondra, Dublin 3, D03WE183 Bed · 2 Bath · Terrace€590,000
73 Fitzroy Avenue, Drumcondra, Dublin 3, D03PP643 Bed · 2 Bath · Terrace
Daft ID: 16272951

