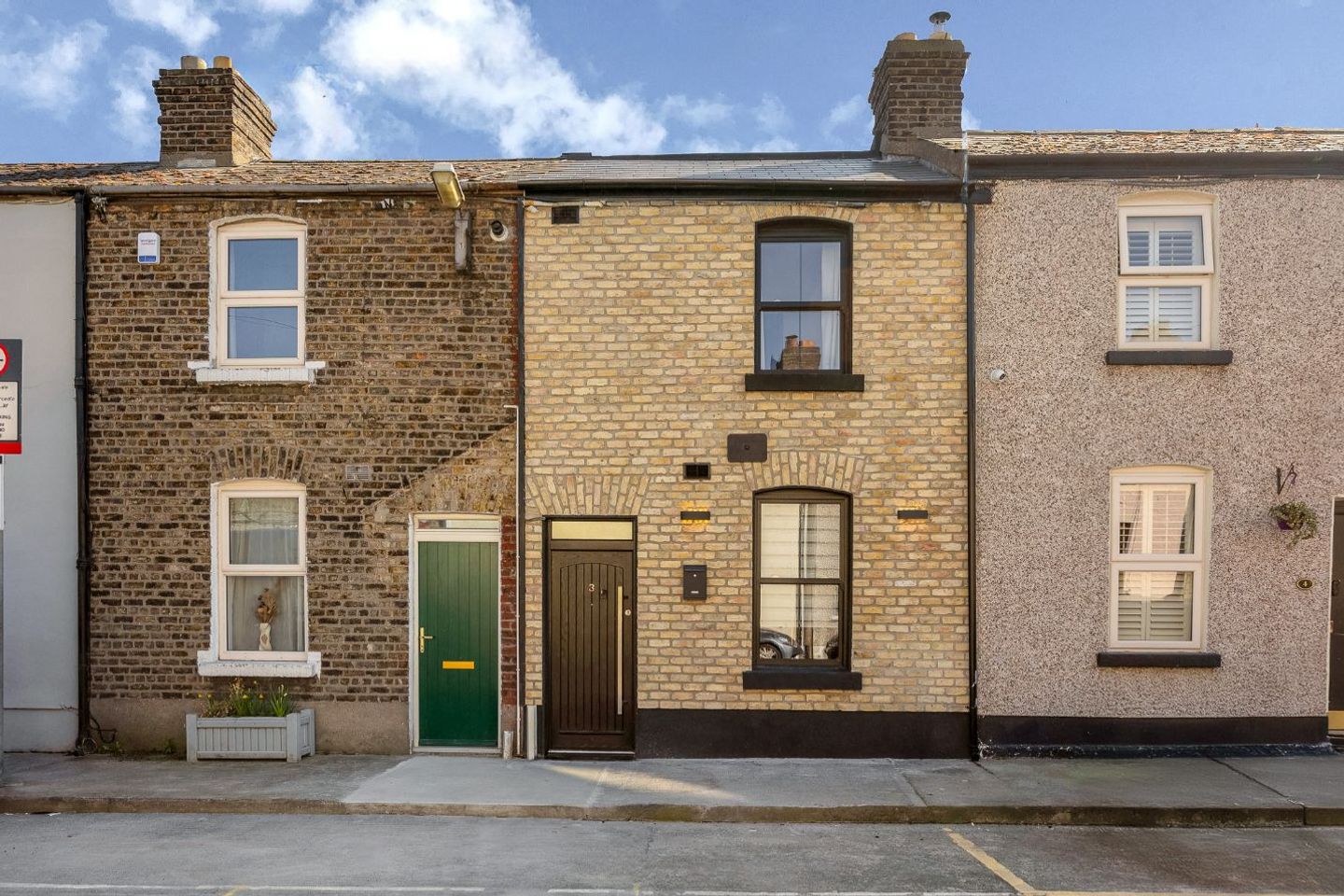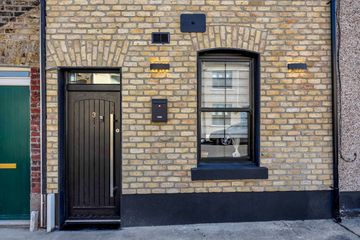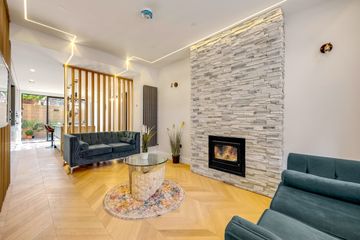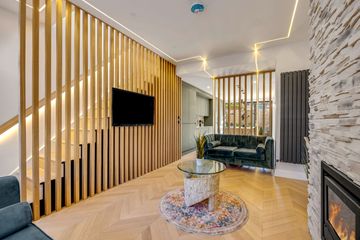



3 Island Villas, Dublin 2, D02VX99
€695,000
- Price per m²:€8,476
- Estimated Stamp Duty:€6,950
- Selling Type:By Private Treaty
- BER No:115013401
About this property
Highlights
- Completely rebuilt and redesigned under the supervision of the Design Lab.
- Turn-key condition.
- Fantastic sense of light and space.
- South/east facing rear patio with outdoor shower and recessed cold/hot bath.
- B1 BER rating.
Description
Owen Reilly present this extraordinary three-bedroom terraced house which has been completely rebuilt and redesigned to the very highest of standards to produce a bright and spacious home with a B1 BER. Special features include high ceilings, new foundations and insulation, a stunning kitchen with island, triple glazed ceiling, amazing mezzanine with home working station and a restored Dublin brick façade. Laid out over three levels, the accommodation comprises open-plan living/kitchen/dining room with a stove and hidden guest WC, three bedrooms, bathroom and the home working station/mezzanine. Every detail has been carefully considered, from the high-quality flooring to the sleek kitchen, sash windows, LED lighting and designer bathroom. Bi-folding doors lead to a decked rear patio which is very private and includes a cold & hot bath with an out-door shower and mood lighting. Floor area is 82 sq. m. plus 14 sq. m. of mezzanine space. Island Villas is a mature neighbourhood perfectly located between the city centre and Grand Canal Dock with a host of amenities on the doorstep. There is ample resident parking. Rarely does such a special property in this condition come to market. Viewing is highly recommended! More about the location... Island Villas is situated in a hugely sought after location with an abundance of social amenities nearby, such as the iconic Grand Canal Theatre, Merrion Square, the 3 Arena, many popular bars and cafes as well as gyms and water sports facilities. The property is just minutes walk from Grand Canal DART station, and a short distance to Grafton Street, St. Stephen's Green, Trinity College, the IFSC and Ballsbridge. Accommodation: Living/kitchen/dining room (10.32m x 3.40m) Attractive open-plan living space featuring chevron flooring, high ceilings, stove with stone finish complimented by modern timber louvres dividing the living and kitchen space. There is a cleverly hidden WC under the stairs. Moving into the kitchen, you are greeted by a beautifully designed kitchen hand painted heritage green with full height presses, fitted pantry, pull out larders and a stunning island with granite waterfall countertops, granite splashback and ceramic sink accompanied by brand new integrated appliances. Guest WC (1.72m x 0.75m) Guest WC hidden beneath the staircase with WHB camouflaged by modern timber louvres. Outdoor Space (3.70m x 2.81m) Impressive patio which offers the perfect space for relaxation and privacy. Featuring durable composite decking, the area is framed by stylish wooden walls and a beautifully crafted pergola, creating a cosy, private retreat. There is the really cool addition of a cold and hot water bath with outdoor shower. Bedroom 1 (3.92m x 2.79m) Spacious double bedroom featuring a classic sliding sash window, offering beautiful views over the street and allowing natural light to flood the space, enhanced by elegant chevron flooring and double-height ceilings, creating an open, airy feel. Other features include a fully fitted wardrobe and additional storage space. Bedroom 2 (3.90m x 2.44m) Generous double bedroom with engineered flooring, south/east-facing aspect, built-in wardrobes complimented by a uniquely designed window seat, creating the prefect space to relax and unwind. Bathroom (2.12m x 2.08m) Beautifully designed bathroom combining elegance and functionality with a luxurious finish. The walls are adorned with granite, while the rainfall shower, complete with a stone seat, offers a spa-like experience. The striking brass fittings add a touch of sophistication, and a space-saving pocket door ensures a seamless flow. LED lighting highlights the beauty of the space, creating a warm and inviting atmosphere. The glazed ceiling allows the natural light to flood in. Bedroom 3 (5.21m x 1.81m x 3.90m x 3.00m) Uniquely designed bedroom which features a staircase leading to a mezzanine with a double bedroom space with a glazed ceiling. The lower level had engineered floor and a built in storage space. Mezzanine (2.17m x 1.48m) Elevated mezzanine office offering the perfect work-from-home space. Featuring solid oak countertops that exude warmth and sophistication, it’s a functional and stylish area to focus and create. A glass skylight above fills the space with natural light, enhancing the open, airy atmosphere.
Standard features
The local area
The local area
Sold properties in this area
Stay informed with market trends
Local schools and transport
Learn more about what this area has to offer.
School Name | Distance | Pupils | |||
|---|---|---|---|---|---|
| School Name | Scoil Chaitríona Baggot Street | Distance | 610m | Pupils | 148 |
| School Name | Catherine Mc Auley N Sc | Distance | 620m | Pupils | 99 |
| School Name | St Declans Special Sch | Distance | 730m | Pupils | 36 |
School Name | Distance | Pupils | |||
|---|---|---|---|---|---|
| School Name | St Christopher's Primary School | Distance | 770m | Pupils | 567 |
| School Name | Gaelscoil Eoin | Distance | 790m | Pupils | 50 |
| School Name | John Scottus National School | Distance | 830m | Pupils | 166 |
| School Name | City Quay National School | Distance | 850m | Pupils | 156 |
| School Name | St Patrick's Girls' National School | Distance | 1.1km | Pupils | 148 |
| School Name | St Patrick's Boys National School | Distance | 1.1km | Pupils | 126 |
| School Name | St Laurence O'Toole's National School | Distance | 1.2km | Pupils | 177 |
School Name | Distance | Pupils | |||
|---|---|---|---|---|---|
| School Name | C.b.s. Westland Row | Distance | 480m | Pupils | 202 |
| School Name | Loreto College | Distance | 1.1km | Pupils | 584 |
| School Name | Catholic University School | Distance | 1.1km | Pupils | 547 |
School Name | Distance | Pupils | |||
|---|---|---|---|---|---|
| School Name | Ringsend College | Distance | 1.2km | Pupils | 210 |
| School Name | Marian College | Distance | 1.4km | Pupils | 305 |
| School Name | St Conleths College | Distance | 1.5km | Pupils | 325 |
| School Name | Larkin Community College | Distance | 1.6km | Pupils | 414 |
| School Name | Synge Street Cbs Secondary School | Distance | 1.9km | Pupils | 291 |
| School Name | St Patricks Cathedral Grammar School | Distance | 2.0km | Pupils | 302 |
| School Name | O'Connell School | Distance | 2.0km | Pupils | 215 |
Type | Distance | Stop | Route | Destination | Provider | ||||||
|---|---|---|---|---|---|---|---|---|---|---|---|
| Type | Bus | Distance | 110m | Stop | Grand Canal Street | Route | 720 | Destination | Out Of Service Cw | Provider | Dublin Bus |
| Type | Bus | Distance | 120m | Stop | Pearse Street | Route | 720 | Destination | Out Of Service Acw | Provider | Dublin Bus |
| Type | Bus | Distance | 130m | Stop | Pearse Street | Route | 720 | Destination | Out Of Service Cw | Provider | Dublin Bus |
Type | Distance | Stop | Route | Destination | Provider | ||||||
|---|---|---|---|---|---|---|---|---|---|---|---|
| Type | Bus | Distance | 170m | Stop | Pearse Square | Route | C3 | Destination | Maynooth | Provider | Dublin Bus |
| Type | Bus | Distance | 170m | Stop | Pearse Square | Route | C6 | Destination | Maynooth | Provider | Dublin Bus |
| Type | Bus | Distance | 170m | Stop | Pearse Square | Route | 47 | Destination | Poolbeg St | Provider | Dublin Bus |
| Type | Bus | Distance | 170m | Stop | Pearse Square | Route | 56a | Destination | The Square | Provider | Dublin Bus |
| Type | Bus | Distance | 170m | Stop | Pearse Square | Route | P29 | Destination | Adamstown Station | Provider | Dublin Bus |
| Type | Bus | Distance | 170m | Stop | Pearse Square | Route | 52 | Destination | Leixlip Intel | Provider | Dublin Bus |
| Type | Bus | Distance | 170m | Stop | Pearse Square | Route | C2 | Destination | Adamstown Station | Provider | Dublin Bus |
Your Mortgage and Insurance Tools
Check off the steps to purchase your new home
Use our Buying Checklist to guide you through the whole home-buying journey.
Budget calculator
Calculate how much you can borrow and what you'll need to save
A closer look
BER Details
BER No: 115013401
Statistics
- 29/09/2025Entered
- 5,439Property Views
- 8,866
Potential views if upgraded to a Daft Advantage Ad
Learn How
Similar properties
€645,000
7 Pembroke Street, Dublin 4, Irishtown, Dublin 4, D04AX024 Bed · 2 Bath · Semi-D€650,000
32 Bolton Street, Dublin 1, D01N6K46 Bed · 4 Bath · Terrace€650,000
56 Dexter Terrace, Northbrook Road, Ranelagh, Dublin 6, D06V7D83 Bed · 2 Bath · Apartment€660,000
Apartment 6, Clyde Court, Donnybrook, Dublin 4, D04WY903 Bed · 2 Bath · Apartment
€675,000
44 Dexter Terrace, Northbrook Road, Ranelagh, Dublin 6, D06X1D83 Bed · Apartment€675,000
81 Harolds Cross Road, D6W CR97, Harold's Cross, Dublin 65 Bed · 3 Bath · Terrace€690,000
12 Portobello Harbour, Dublin 8, Portobello, Dublin 8, D08X3H45 Bed · 3 Bath · End of Terrace€695,000
3 Londonbridge Road, Dublin 4, Sandymount, Dublin 4, D04YF963 Bed · 1 Bath · Terrace€725,000
11 Gandon House, Custom House Square, IFSC, Dublin 1, D01VE433 Bed · 2 Bath · Apartment€750,000
6 Desmond Street, Portobello, Dublin 8, D08Y3C83 Bed · 1 Bath · Terrace€750,000
Apartment 65, Old City Music Hall, Dublin 8, D08E2273 Bed · 2 Bath · Apartment€750,000
29 New Bride Street, Dublin 8, D08T1W05 Bed · 5 Bath · End of Terrace
Daft ID: 16270518
Contact Agent

Owen Reilly Sales
01 6777100
Home Insurance
Quick quote estimator