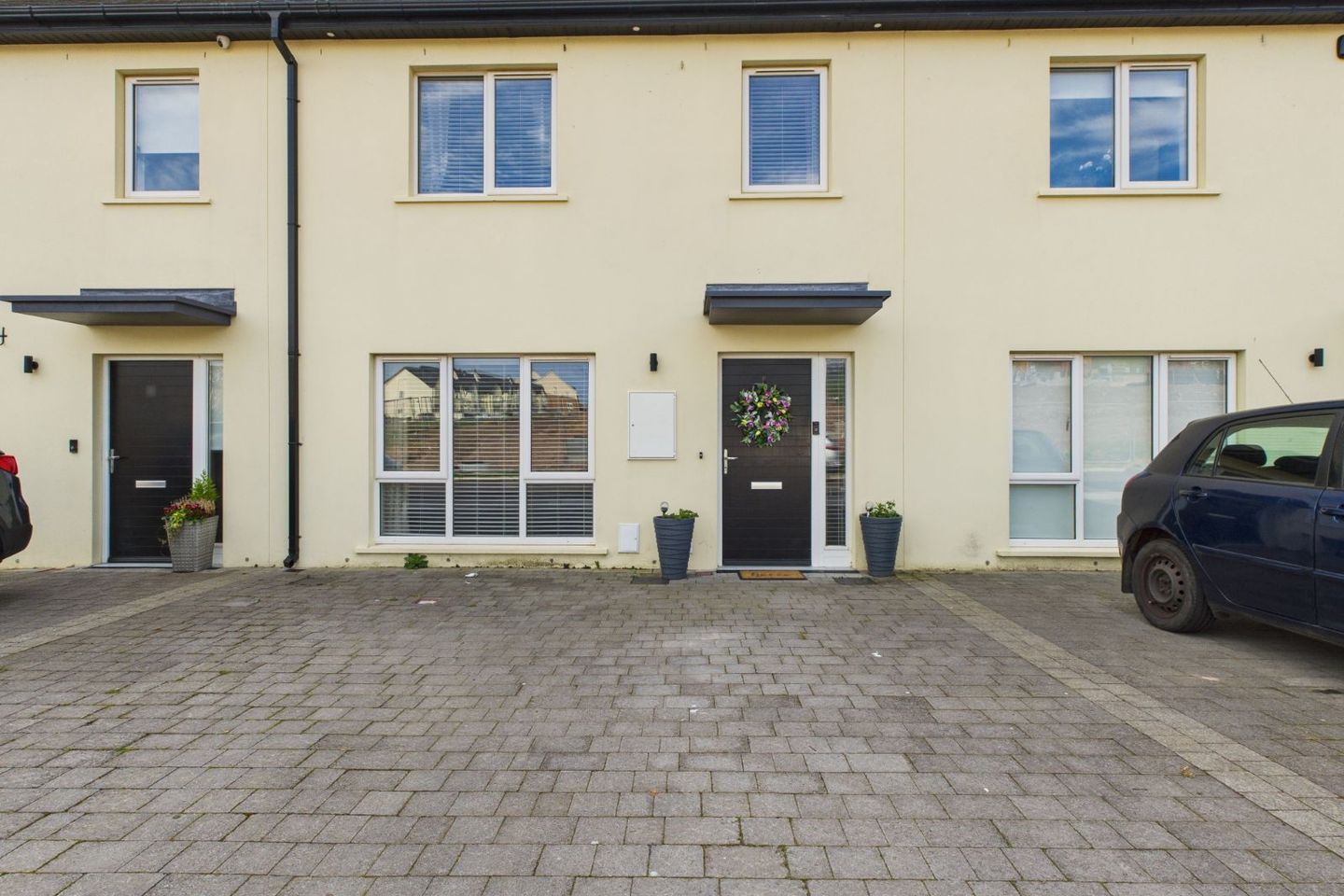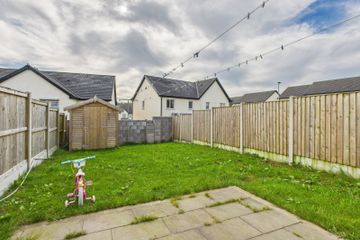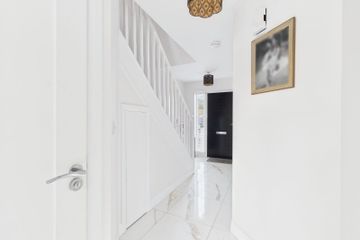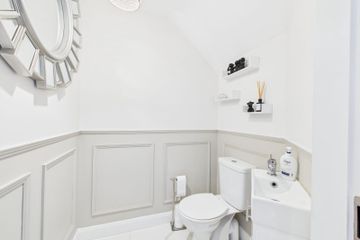



17 The Avenue, Harbour Heights, Passage West, Co. Cork, T12XNE6
€385,000
- Price per m²:€4,053
- Estimated Stamp Duty:€3,850
- Selling Type:By Private Treaty
- BER No:116023557
- Energy Performance:42.46 kWh/m2/yr
About this property
Highlights
- Well-maintained 3 bedroomed, 3 bath home.
- Excellent location in a well sought after area.
- Turnkey conditon.
- Underfloor heating downstairs, radiators upstairs.
- Bus stops nearby.
Description
Paul O'Driscoll Auctioneer, Valuer and Property Consultant is delighted to offer for sale this mid terrace well-maintained well presented to a very high standard 3 bedroomed 2 storey residence. The property was built in 2022 and is in a prime location just a short drive to Cork City. Public transport links are excellent. Harbour Heights is a highly sought-after and attractive location in Passage West close to all amenities. This is a well laid out residence with spacious living accommodation with 3 well portioned bedrooms, double driveway to the front and private rear garden. ACCOMMODATION Entrance hall: 17ft 2 x 6ft 4 Spacious entrance hall with PVC front door with side glass panel and letterbox. Porcelain tiled flooring. Under stairs storage. Glass panel door to kitchen. Guest WC: 5ft 1 x 4ft 4 Porcelain tiled flooring. Decorative regency style wall panels. Toilet and vanity unit. Living Room: 14ft 6 x 12ft 4 Large spacious bright living room with large window overlooking driveway. Laminate timber flooring. Media wall with built in electric fire. Kitchen-Dining Room: 18ft 11 x 11ft 10 Fully fitted modern kitchen with wall and floor units with a granite effect laminate countertop. Stainless steel kitchen sink with mixer taps. Plumbed for washing machine and dishwasher. Built in oven, hob and extractor fan. Porcelain tiled flooring and tiled splashback. Window overlooking rear garden. Recessed lighting. Patio door to patio and rear garden. Stairs and landing carpeted. Stira access to attic which is floored for easy access for storage. Built in storage unit with water heating system. Bedroom 1: 12ft 8 x 11ft 4 Laminate timber flooring. Window. Radiator. Free standing wardrobe with mirrored door. Ensuite: 8ft 3 x 3ft Fully tiled walls and floor. Walk in fully tiled shower unit with pump shower. Toilet and wash hand basin. Radiator. Bedroom 2: 11ft 4 x 10ft 3 Laminate timber flooring. Window. Radiator. Free standing wardrobe. Bedroom 3: 8ft 10 x 7ft 4 Laminate timber flooring. Window. Radiator. Built in wardrobe. Bathroom: 7ft 3 x 6ft 4 Fully tiled walls and flooring. Bath with shower overhead, toilet and vanity unit. Window. Radiator. Recessed lighting. OUTSIDE Large rear enclosed garden with garden shed and patio area. Garden shed is wired and has a light and sockets. SERVICES • Mains services. • Air to water heat put with underfloor heating downstairs and radiators upstairs. FEATURES • Close to all amenities. • Spacious 3 Bedroom home in turnkey condition. • Double driveway of cobble lock finish with parking for two vehicles. • uPVC double glazed windows. • Bus stops nearby • BER A2
Standard features
The local area
The local area
Sold properties in this area
Stay informed with market trends
Local schools and transport
Learn more about what this area has to offer.
School Name | Distance | Pupils | |||
|---|---|---|---|---|---|
| School Name | Star Of The Sea Primary School | Distance | 610m | Pupils | 371 |
| School Name | St Mary's School Rochestown | Distance | 2.5km | Pupils | 81 |
| School Name | Scoil Barra Naofa | Distance | 3.0km | Pupils | 202 |
School Name | Distance | Pupils | |||
|---|---|---|---|---|---|
| School Name | Rochestown Community Special School | Distance | 3.1km | Pupils | 47 |
| School Name | Little Island National School | Distance | 3.1km | Pupils | 143 |
| School Name | Rochestown National School | Distance | 3.6km | Pupils | 465 |
| School Name | Bunscoil Rinn An Chabhlaigh | Distance | 3.6km | Pupils | 671 |
| School Name | Douglas Rochestown Educate Together National School | Distance | 3.8km | Pupils | 513 |
| School Name | Gaelscoil Mhachan | Distance | 4.1km | Pupils | 140 |
| School Name | Holy Cross National School | Distance | 4.1km | Pupils | 197 |
School Name | Distance | Pupils | |||
|---|---|---|---|---|---|
| School Name | St Peter's Community School | Distance | 1.2km | Pupils | 353 |
| School Name | St Francis Capuchin College | Distance | 1.7km | Pupils | 777 |
| School Name | Nagle Community College | Distance | 4.0km | Pupils | 297 |
School Name | Distance | Pupils | |||
|---|---|---|---|---|---|
| School Name | Cork Educate Together Secondary School | Distance | 4.1km | Pupils | 409 |
| School Name | Coláiste Muire | Distance | 4.5km | Pupils | 704 |
| School Name | Carrignafoy Community College | Distance | 4.9km | Pupils | 356 |
| School Name | Ursuline College Blackrock | Distance | 5.0km | Pupils | 359 |
| School Name | Carrigtwohill Community College | Distance | 5.7km | Pupils | 841 |
| School Name | Coláiste An Phiarsaigh | Distance | 5.9km | Pupils | 576 |
| School Name | Douglas Community School | Distance | 6.2km | Pupils | 562 |
Type | Distance | Stop | Route | Destination | Provider | ||||||
|---|---|---|---|---|---|---|---|---|---|---|---|
| Type | Bus | Distance | 270m | Stop | Harbour Heights | Route | 216 | Destination | Monkstown | Provider | Bus Éireann |
| Type | Bus | Distance | 270m | Stop | Harbour Heights | Route | 223 | Destination | Haulbowline | Provider | Bus Éireann |
| Type | Bus | Distance | 310m | Stop | Harbour Heights | Route | 223 | Destination | Southside Orbital | Provider | Bus Éireann |
Type | Distance | Stop | Route | Destination | Provider | ||||||
|---|---|---|---|---|---|---|---|---|---|---|---|
| Type | Bus | Distance | 310m | Stop | Harbour Heights | Route | 223 | Destination | Mtu | Provider | Bus Éireann |
| Type | Bus | Distance | 310m | Stop | Harbour Heights | Route | 216 | Destination | University Hospital | Provider | Bus Éireann |
| Type | Bus | Distance | 310m | Stop | Harbour Heights | Route | 223 | Destination | South Mall | Provider | Bus Éireann |
| Type | Bus | Distance | 380m | Stop | Rockenham | Route | 223 | Destination | Mtu | Provider | Bus Éireann |
| Type | Bus | Distance | 380m | Stop | Rockenham | Route | 216 | Destination | University Hospital | Provider | Bus Éireann |
| Type | Bus | Distance | 380m | Stop | Rockenham | Route | 223 | Destination | South Mall | Provider | Bus Éireann |
| Type | Bus | Distance | 380m | Stop | Rockenham | Route | 223 | Destination | Southside Orbital | Provider | Bus Éireann |
Your Mortgage and Insurance Tools
Check off the steps to purchase your new home
Use our Buying Checklist to guide you through the whole home-buying journey.
Budget calculator
Calculate how much you can borrow and what you'll need to save
A closer look
BER Details
BER No: 116023557
Energy Performance Indicator: 42.46 kWh/m2/yr
Statistics
- 15/09/2025Entered
- 9,820Property Views
- 16,007
Potential views if upgraded to a Daft Advantage Ad
Learn How
Similar properties
€355,000
12 The Pines, Rushbrooke Links, Cobh, Co. Cork, P24PX953 Bed · 3 Bath · Semi-D€390,000
La Vista, Church Hill, Passage West, Co. Cork, T12PVX33 Bed · 2 Bath · Bungalow€400,000
3 Ballynoe Road, Ballynoe, Newtown, Co. Cork, P24PC943 Bed · 3 Bath · Semi-D€430,000
2 The Villas, Glenbrook, Glenbrook, Co. Cork, T12F97E3 Bed · 3 Bath · Terrace
€450,000
8 Estuary Walk, Ballynoe, Cobh, Co. Cork, P24W9584 Bed · 3 Bath · Detached€495,000
Clearview, Old Church Road, Passage West, Passage West, Co. Cork, T12WTY53 Bed · 1 Bath · Bungalow€500,000
Four Bed Semi Detached, Harbour Heights, Four Bed Semi Detached, Harbour Heights, Rochestown, Co. Cork4 Bed · 2 Bath · Semi-D€520,000
Type F4 - Four Bed Detached, Harbour Heights, Type F4 - Four Bed Detached, Harbour Heights, Rochestown, Co. Cork4 Bed · 3 Bath · Detached€545,000
The Glen, Meadowlands, Upper Rochestown, Rochestown, Co. Cork, T12DHD14 Bed · 1 Bath · Detached€595,000
Toureen House, Toureen, Passage West, Co. Cork, T12N23V6 Bed · 5 Bath · Detached€650,000
Harbour Mist, Upper Ardmore, Passage West, Co. Cork, T12K2VF4 Bed · 3 Bath · Detached€670,000
Manderlay, 4 Rock Lodge, Monkstown, Co Cork, T12PC3W4 Bed · 2 Bath · Detached
Daft ID: 16090596

