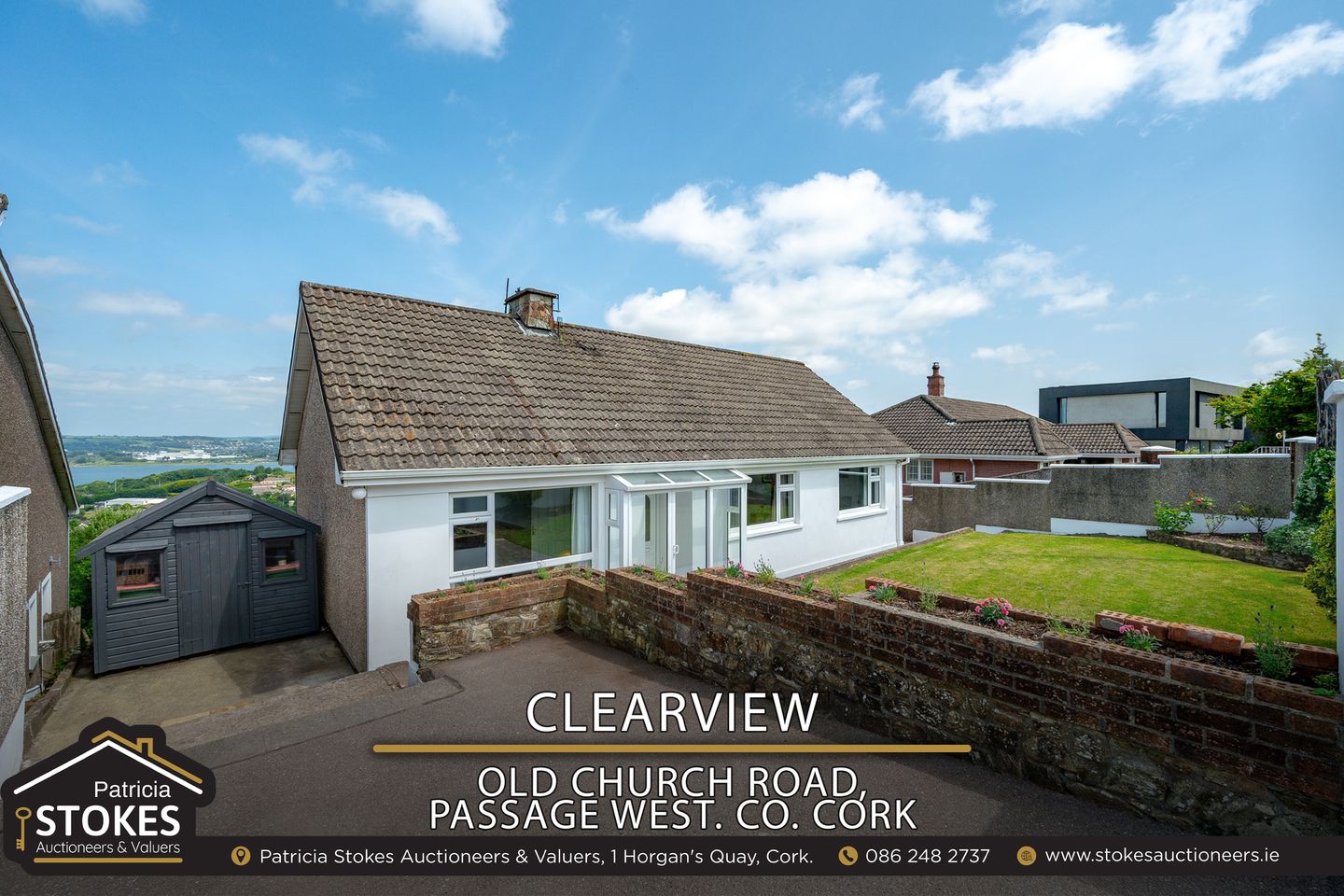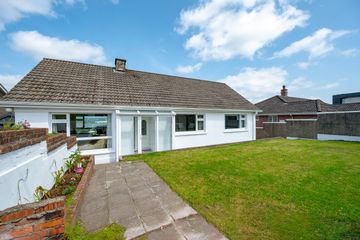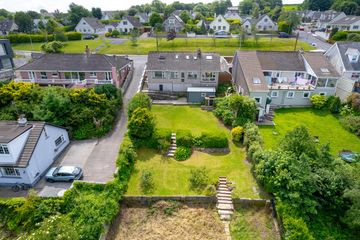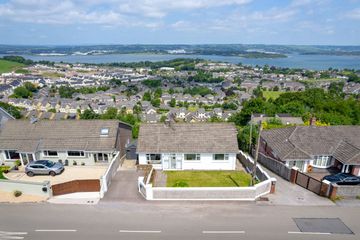



Clearview, Old Church Road, Passage West, Passage West, Co. Cork, T12WTY5
€495,000
- Price per m²:€3,992
- Estimated Stamp Duty:€4,950
- Selling Type:By Private Treaty
- BER No:118537653
About this property
Highlights
- Extensive mature site of 0.27 acres
- Commanding views over Cork Harbour
- Convenient sought-after location close to Turners Cross and city.
- C. 1,340 Sq Ft to include attic
- D1 energy rating
Description
Patricia Stokes Auctioneers & Valuers are delighted to present Clearview, Old Church Road, Passage to the market for sale. The property was built in a split-level fashion with a substantial basement beneath the ground floor accommodation offering plenty of storage. It was also constructed in such a way that the attic in due course could be converted with enough head height and that conversion took place in 1991. To include the attic the property now offers 1,340 sq. ft. of space however the next owner will need to do some works in order to meet today's regulations with attic conversions. The property sits on a site of C. 0.27 acres which is enclosed and completely private on all sides. The accommodation within offers entrance porch, reception hall, dual aspect lounge cum family room, kitchen cum dining room, three bedrooms and family bathroom all at entrance level. There are three rooms in the attic space all with Velux windows and lots of natural light. The property presents with a D1 energy rating. This home is ideal for any purchaser looking for a detached property with commanding scenery and viewing is strictly by appointment. Accommodation Entrance Porch 2.79m x 1.33m (9.15ft x 4.36ft) Fully glazed entrance porch welcoming your arrival at Clearview. Finished with black and white tiled floor. Reception Hall 5.47m x 2.72m (17.95ft x 8.92ft) L in shape the reception hall leads you through the home. A solid oak floor is used throughout this hallway. Painted in neutral tones with dado rail fitted. Lounge 6.53m x 3.63m (21.42ft x 11.91ft) This is a beautiful room. It is dual in aspect and with its elevated position it is hard to pull yourself away for the large glazed window looking out over the rear gardens and views beyond. Finished with solid oak floor this room has a feature fireplace at its heart build in Cork stone. Wood panelled ceiling and recessed light as well as wall light on the fire breast. A sister window to that looking out over the rear garden is set on the opposite side of the room and looks out over the front. This room is permanently bright and inviting. Kitchen/Dining Room 3.58m x 3.28m (11.75ft x 10.76ft) The kitchen is arranged in an L shape with kitchen units at both floor and eye level in wood finish. Extensive counter top space tiled between the units. Single drainer sink unit strategically placed beneath a big picture window capturing all of the views across the rear garden and on to Cork Harbour beyond. The dining is set off to the side. Bedroom 1 3.55m x 2.86m (11.65ft x 9.38ft) Located to the rear of this home is a great double bedroom. A large picture window looks out across the captivating views. Finished with fitted robes with dressing table and mirror. Bedroom 2 3.55m x 3.37m (11.65ft x 11.06ft) A fine double bedroom located to the front of the property. Large picture window looking out onto the private and enclosed front garden. Bedroom 3 3.33m x 2.33m (10.93ft x 7.64ft) Another lovely bedroom looking out onto the private front garden. Wall to wall fitted robes to take care of all storage needs. Bathroom 2.08m x 2.04m (6.82ft x 6.69ft) This is a fine family bathroom fitted with three piece suite to include bathtub with shower attachment, pedestal sink and WC. The walls are fully tiled in a neutral tone with a punch out in the border tile used. Attic Space A staircase leads off the ground floor hallway to the attic above. Attic Room 1 4.39m x 3.30m (14.40ft x 10.83ft) Currently used as a double bedroom with large Velux window. Finished in neutral tones and carpet. Attic Room 2 3.33m x 3.14m (10.93ft x 10.30ft) Currently used as a double bedroom with Velux window. Finished in neutral tones and carpet. Bathroom 3.18m x 2.00m (10.43ft x 6.56ft) Three piece ivory suite fitted with shower cubicle, wc and pedestal sink. Tiled to eve height and fully tiled floor. Two Velux windows give plenty of natural light and ventilation. Outside The outside of this home is beautiful. A wide driveway giving parking leads to the front door. There is a raised garden here hidden behind the garden wall and giving maximum privacy to this space. The garden is lawned with raised flowering bed to the side. There is accessed around both sides of the house to the tiered gardens. A large garden shed currently takes up position on one side and will remain as part of the sale to help new owners with storage. The other side of the house leads to the first part of the rear garden which is lawned, exceptionally private and enclosed. There is a steeltech shed here complete with light, water and power and will remain for the next owner to do their own magic within. The balance of the rear garden is given over to lawned spaces while two block built pigeon lofts take up position towards the rear boundary. These can with ease be repurposed.
The local area
The local area
Sold properties in this area
Stay informed with market trends
Local schools and transport

Learn more about what this area has to offer.
School Name | Distance | Pupils | |||
|---|---|---|---|---|---|
| School Name | Star Of The Sea Primary School | Distance | 900m | Pupils | 371 |
| School Name | St Mary's School Rochestown | Distance | 2.4km | Pupils | 81 |
| School Name | Scoil Barra Naofa | Distance | 2.4km | Pupils | 202 |
School Name | Distance | Pupils | |||
|---|---|---|---|---|---|
| School Name | Bunscoil Rinn An Chabhlaigh | Distance | 3.1km | Pupils | 671 |
| School Name | Rochestown Community Special School | Distance | 3.2km | Pupils | 47 |
| School Name | Rochestown National School | Distance | 3.7km | Pupils | 465 |
| School Name | Little Island National School | Distance | 3.7km | Pupils | 143 |
| School Name | Douglas Rochestown Educate Together National School | Distance | 3.7km | Pupils | 513 |
| School Name | St Marys National School | Distance | 4.0km | Pupils | 259 |
| School Name | Shanbally National School | Distance | 4.1km | Pupils | 206 |
School Name | Distance | Pupils | |||
|---|---|---|---|---|---|
| School Name | St Peter's Community School | Distance | 720m | Pupils | 353 |
| School Name | St Francis Capuchin College | Distance | 1.8km | Pupils | 777 |
| School Name | Coláiste Muire | Distance | 4.1km | Pupils | 704 |
School Name | Distance | Pupils | |||
|---|---|---|---|---|---|
| School Name | Nagle Community College | Distance | 4.5km | Pupils | 297 |
| School Name | Cork Educate Together Secondary School | Distance | 4.5km | Pupils | 409 |
| School Name | Carrignafoy Community College | Distance | 4.6km | Pupils | 356 |
| School Name | Ursuline College Blackrock | Distance | 5.5km | Pupils | 359 |
| School Name | Gaelcholáiste Charraig Ui Leighin | Distance | 5.9km | Pupils | 283 |
| School Name | Carrigtwohill Community College | Distance | 6.0km | Pupils | 841 |
| School Name | Carrigaline Community School | Distance | 6.2km | Pupils | 1060 |
Type | Distance | Stop | Route | Destination | Provider | ||||||
|---|---|---|---|---|---|---|---|---|---|---|---|
| Type | Bus | Distance | 660m | Stop | Saint Peter's School | Route | 223 | Destination | Southside Orbital | Provider | Bus Éireann |
| Type | Bus | Distance | 660m | Stop | Saint Peter's School | Route | 223 | Destination | Haulbowline | Provider | Bus Éireann |
| Type | Bus | Distance | 750m | Stop | Rockenham | Route | 223 | Destination | Mtu | Provider | Bus Éireann |
Type | Distance | Stop | Route | Destination | Provider | ||||||
|---|---|---|---|---|---|---|---|---|---|---|---|
| Type | Bus | Distance | 750m | Stop | Rockenham | Route | 216 | Destination | University Hospital | Provider | Bus Éireann |
| Type | Bus | Distance | 750m | Stop | Rockenham | Route | 223 | Destination | South Mall | Provider | Bus Éireann |
| Type | Bus | Distance | 750m | Stop | Rockenham | Route | 223 | Destination | Southside Orbital | Provider | Bus Éireann |
| Type | Bus | Distance | 770m | Stop | Rockenham | Route | 223 | Destination | Haulbowline | Provider | Bus Éireann |
| Type | Bus | Distance | 770m | Stop | Rockenham | Route | 216 | Destination | Monkstown | Provider | Bus Éireann |
| Type | Bus | Distance | 840m | Stop | Horsehead | Route | 216 | Destination | University Hospital | Provider | Bus Éireann |
| Type | Bus | Distance | 840m | Stop | Horsehead | Route | 223 | Destination | Southside Orbital | Provider | Bus Éireann |
Your Mortgage and Insurance Tools
Check off the steps to purchase your new home
Use our Buying Checklist to guide you through the whole home-buying journey.
Budget calculator
Calculate how much you can borrow and what you'll need to save
BER Details
BER No: 118537653
Statistics
- 27/06/2025Entered
- 13,573Property Views
- 22,124
Potential views if upgraded to a Daft Advantage Ad
Learn How
Similar properties
€460,000
Three Bed Semi-Detached, Harbour Heights, Three Bed Semi-Detached, Harbour Heights, Rochestown, Co. Cork3 Bed · 2 Bath · Semi-D€475,000
Windy Heights, Upper Ardmore, Passage West, Co. Cork, T12X0NA4 Bed · 2 Bath · Detached€500,000
Four Bed Semi Detached, Harbour Heights, Four Bed Semi Detached, Harbour Heights, Rochestown, Co. Cork4 Bed · 2 Bath · Semi-D€545,000
The Glen, Meadowlands, Upper Rochestown, Rochestown, Co. Cork, T12DHD14 Bed · 1 Bath · Detached
Daft ID: 122169889

