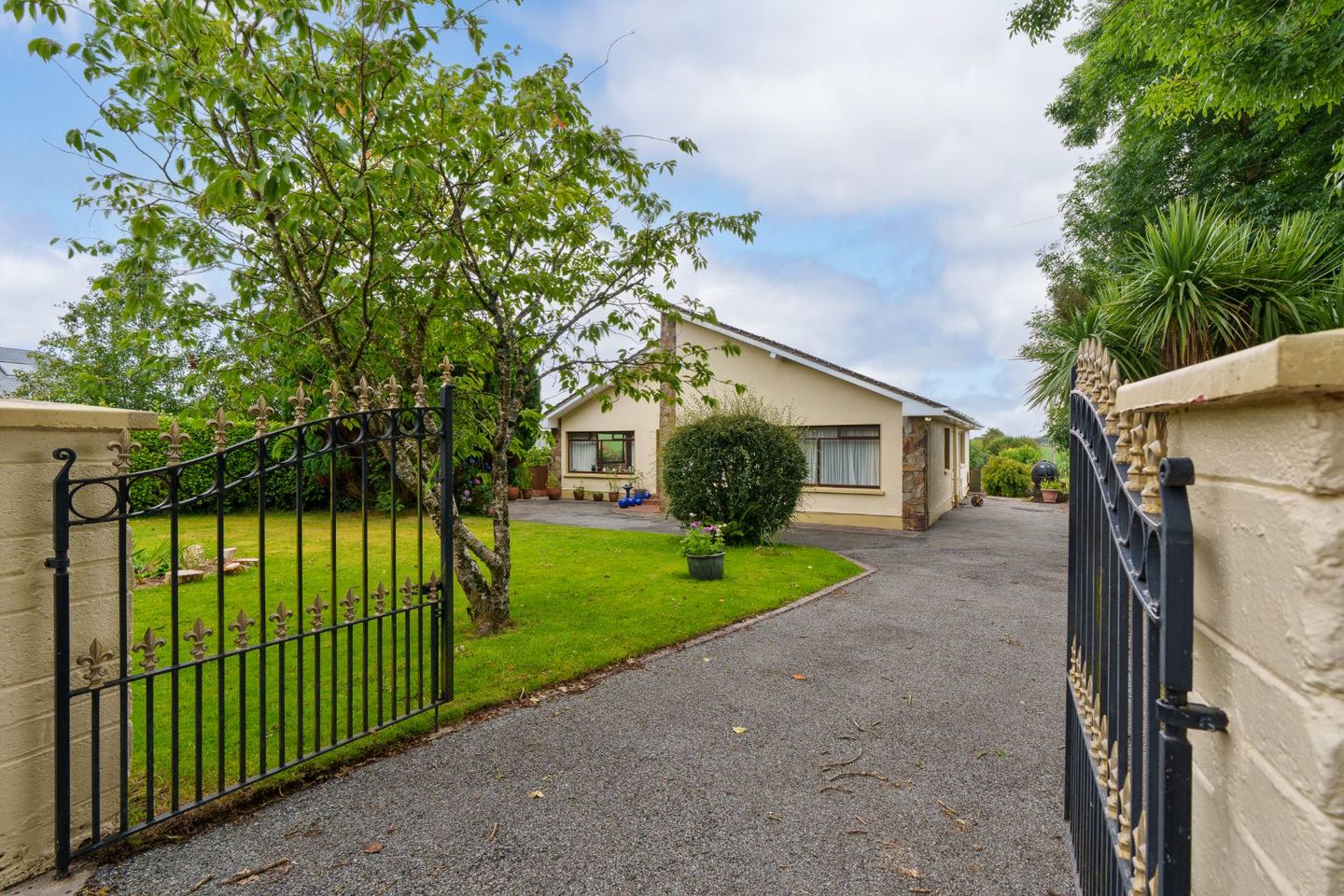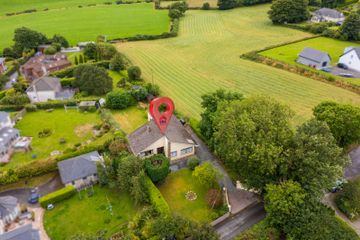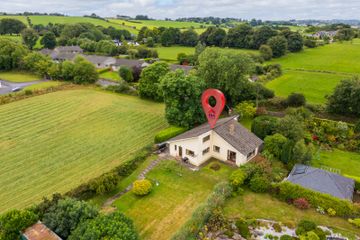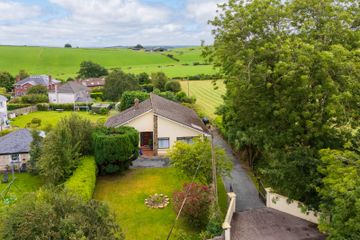



The Glen, Meadowlands, Upper Rochestown, Rochestown, Co. Cork, T12DHD1
€545,000
- Price per m²:€4,395
- Estimated Stamp Duty:€5,450
- Selling Type:By Private Treaty
- BER No:101178895
- Energy Performance:371.8 kWh/m2/yr
About this property
Highlights
- Superb family residence on a private 1/3 acre site
- Substantial floored attic space with potential to convert for additional living space (Subject to FPP)
- Approx. 124.8 Sq. M. / 1,343 Sq. Ft.
- Built approx. 1975
- BER E2 with potential to increase to B1
Description
Garry O’Donnell of ERA Downey McCarthy Auctioneers is delighted to present to the market this superbly positioned four bedroom detached family home situated on a picture perfect, immaculately maintained, 1/3 acre site located within minutes from Douglas Village and the N40 road network. The property offers the new owner a blank canvas to create their dream family home by simply converting the properties substantial attic space to additional living space or by reconfiguring and extending the property. Accommodation consists of a reception hallway, living room, main hallway, lounge, open plan kitchen/dining area, utility room, four spacious bedrooms, and a recently modernised shower room. Accommodation The front of the property is fully enclosed with block built walls and offers a large driveway offering off street parking for 5-6 cars. The property has a large front lawn with a scattering of mature trees and shrubs The rear of the property offers a spacious rear garden which is laid to lawn and surrounded by mature hedges. Rooms Reception Hallway - A teak door with attractive stain glass centre panelling allows access to the main reception hallway. The hallway has parquet timber flooring, neutral décor, one radiator, and one wall-mounted light piece. Steps from here lead down to the main living room. Living Room - 6.0m x 3.92m A superb, sun soaked, triple aspect main living room has one window and door to the rear of the property, one large window to the side, and one window to the front, all including curtain rails and curtains. The room has parquet timber flooring, an open fireplace, one centre light piece, one large radiator, six power points, and two television points. Main Hallway - 6.24m x 5.56m An L-shaped main hallway features carpet flooring throughout. The area has one centre light piece, two power points, one telephone point, and a Stira staircase allows access to the attic. Located off this main hallway, there is access to the lounge, bedrooms, and shower room. Lounge - 3.67m x 3.93m This versatile second living area has one window the rear of the property, carpet flooring and an open fireplace. There is one centre light piece, timber panelled ceiling, six power points, one radiator, one television point, and an open arch allows access to the L-shaped kitchen/dining area. Open Plan Kitchen/Dining - 8.54m x 3.2m This dual aspect kitchen/dining area has one window to the side of the property, and one window to the rear. The area has tile flooring, and modern fitted units at eye and floor level finished in a Prague ivory colour scheme with extensive worktop counter space and tile splashback. The kitchen includes a stainless steel bowl and a half sink, plumbing for a dishwasher, and an integrated double oven/hob/extractor fan. The area has a timber panelled ceiling, one centre light piece, one large radiator, and ten power points. A door from the room allows access to the utility room. Utility Room - 1.04m x 3.0m The utility area has tile flooring, plumbing for a washing machine, space for a dryer and extensive wall-mounted shelving. There is one centre light piece, two power points, one window overlooking the rear of the property, and a teak door with glass panelling allowing access to same. Bedroom 1 - 3.32m x 4.3m A spacious double bedroom has one window to the front of the property, including a net blind, a curtain rail, and curtains. The room has carpet flooring and an impressive array of Sliderobe fitted units. There is one centre light piece, one radiator, six power points, two telephone points, and one television point. Bedroom 2 - 3.03m x 3.0m A large double bedroom has one window to the side of the property, including a net blind. The room has carpet flooring, one radiator, and four power points. Bedroom 3 - 2.42m x 3.0m This double bedroom has one window to the side of the property, including a roller blind, a curtain rail, and curtains. The room has carpet flooring, one centre light piece, one radiator, and four power points. Bedroom 4 - 3.32m x 2.0m This generous sized single bedroom has one window to the front of the property, including a net blind, a curtain rail, and curtains. The room has carpet flooring, one centre light piece, wall-mounted shelving, one radiator, and two power points. Shower Room - 2.35m x 3.0m A recently modernised shower room features a three piece suite including a double walk-in shower. There is impressive modern tiling throughout, one window to the side of the property with a roller blind, one centre light piece, one wall-mounted light piece, integrated storage and a large stainless steel heated towel rail. Access to a shelved hot press area which is gained from the room. Attic - A Stira staircase from the main hallway allows access to the attic. This substantial attic space with will lend itself for further extension of the properties accommodation if required. The area is partly floored, has one window to the side of the property and is currently used for storage purposes. BER Details BER: E2 BER No.101178895 Energy Performance Indicator: 371.8 kWh/m²/yr Directions Please see Eircode T12 DHD1 for directions. Disclaimer The above details are for guidance only and do not form part of any contract. They have been prepared with care but we are not responsible for any inaccuracies. All descriptions, dimensions, references to condition and necessary permission for use and occupation, and other details are given in good faith and are believed to be correct but any intending purchaser or tenant should not rely on them as statements or representations of fact but must satisfy himself / herself by inspection or otherwise as to the correctness of each of them. In the event of any inconsistency between these particulars and the contract of sale, the latter shall prevail. The details are issued on the understanding that all negotiations on any property are conducted through this office.
The local area
The local area
Sold properties in this area
Stay informed with market trends
Local schools and transport

Learn more about what this area has to offer.
School Name | Distance | Pupils | |||
|---|---|---|---|---|---|
| School Name | St Mary's School Rochestown | Distance | 1.6km | Pupils | 81 |
| School Name | Star Of The Sea Primary School | Distance | 1.6km | Pupils | 371 |
| School Name | Rochestown Community Special School | Distance | 2.1km | Pupils | 47 |
School Name | Distance | Pupils | |||
|---|---|---|---|---|---|
| School Name | Rochestown National School | Distance | 2.6km | Pupils | 465 |
| School Name | Douglas Rochestown Educate Together National School | Distance | 2.8km | Pupils | 513 |
| School Name | Scoil Barra Naofa | Distance | 3.1km | Pupils | 202 |
| School Name | Little Island National School | Distance | 3.4km | Pupils | 143 |
| School Name | Gaelscoil Mhachan | Distance | 3.6km | Pupils | 140 |
| School Name | Holy Cross National School | Distance | 3.7km | Pupils | 197 |
| School Name | Bunscoil Rinn An Chabhlaigh | Distance | 4.0km | Pupils | 671 |
School Name | Distance | Pupils | |||
|---|---|---|---|---|---|
| School Name | St Francis Capuchin College | Distance | 740m | Pupils | 777 |
| School Name | St Peter's Community School | Distance | 1.8km | Pupils | 353 |
| School Name | Nagle Community College | Distance | 3.5km | Pupils | 297 |
School Name | Distance | Pupils | |||
|---|---|---|---|---|---|
| School Name | Cork Educate Together Secondary School | Distance | 3.6km | Pupils | 409 |
| School Name | Ursuline College Blackrock | Distance | 4.5km | Pupils | 359 |
| School Name | Coláiste Muire | Distance | 5.2km | Pupils | 704 |
| School Name | Douglas Community School | Distance | 5.4km | Pupils | 562 |
| School Name | Regina Mundi College | Distance | 5.6km | Pupils | 562 |
| School Name | Carrignafoy Community College | Distance | 5.7km | Pupils | 356 |
| School Name | Gaelcholáiste Charraig Ui Leighin | Distance | 5.7km | Pupils | 283 |
Type | Distance | Stop | Route | Destination | Provider | ||||||
|---|---|---|---|---|---|---|---|---|---|---|---|
| Type | Bus | Distance | 810m | Stop | Saint Francis College | Route | 223 | Destination | Haulbowline (nmci) | Provider | Bus Éireann |
| Type | Bus | Distance | 1.2km | Stop | Harbour Heights | Route | 216 | Destination | University Hospital | Provider | Bus Éireann |
| Type | Bus | Distance | 1.2km | Stop | Harbour Heights | Route | 223 | Destination | Southside Orbital | Provider | Bus Éireann |
Type | Distance | Stop | Route | Destination | Provider | ||||||
|---|---|---|---|---|---|---|---|---|---|---|---|
| Type | Bus | Distance | 1.2km | Stop | Harbour Heights | Route | 223 | Destination | Mtu | Provider | Bus Éireann |
| Type | Bus | Distance | 1.2km | Stop | Harbour Heights | Route | 223 | Destination | South Mall | Provider | Bus Éireann |
| Type | Bus | Distance | 1.3km | Stop | Harbour Heights | Route | 216 | Destination | Monkstown | Provider | Bus Éireann |
| Type | Bus | Distance | 1.3km | Stop | Harbour Heights | Route | 223 | Destination | Haulbowline | Provider | Bus Éireann |
| Type | Bus | Distance | 1.4km | Stop | Rockenham | Route | 223 | Destination | Mtu | Provider | Bus Éireann |
| Type | Bus | Distance | 1.4km | Stop | Rockenham | Route | 216 | Destination | University Hospital | Provider | Bus Éireann |
| Type | Bus | Distance | 1.4km | Stop | Rockenham | Route | 223 | Destination | South Mall | Provider | Bus Éireann |
Your Mortgage and Insurance Tools
Check off the steps to purchase your new home
Use our Buying Checklist to guide you through the whole home-buying journey.
Budget calculator
Calculate how much you can borrow and what you'll need to save
A closer look
BER Details
BER No: 101178895
Energy Performance Indicator: 371.8 kWh/m2/yr
Statistics
- 22/09/2025Entered
- 6,966Property Views
- 11,355
Potential views if upgraded to a Daft Advantage Ad
Learn How
Similar properties
€500,000
Four Bed Semi Detached, Harbour Heights, Four Bed Semi Detached, Harbour Heights, Rochestown, Co. Cork4 Bed · 2 Bath · Semi-D€515,000
31 Wainsfort, Rochestown Road, Rochestown, Co. Cork, T12A0DW4 Bed · 2 Bath · Semi-D€550,000
Type A3, Carleton, Carleton, Castletreasure, Douglas, Co. Cork4 Bed · 3 Bath · Semi-D€575,000
4 Bed Terraced House, Bayly, Bayly, Douglas, Co. Cork4 Bed · 3 Bath · Terrace
€575,000
9 Bayly Hill, Bayly, Douglas, Co. Cork4 Bed · 3 Bath · Terrace€595,000
15 Landsborough Gardens, Moneygurney, Douglas, Co. Cork, T12PPH04 Bed · 4 Bath · Detached€625,000
4 Bedroom Semi Detached, Belview Wood, Belview Wood , Belview Wood, Maryborough, Douglas, Co. Cork4 Bed · 4 Bath · Semi-D€625,000
27 The Green, Belview Wood, Maryborough , Douglas, Co. Cork, T12V1KC4 Bed · 4 Bath · Semi-D€645,000
41 Dewberry, Mount Oval Village, Rochestown, Co. Cork, T12P79V4 Bed · 3 Bath · Detached€650,000
Harbour Mist, Upper Ardmore, Passage West, Co. Cork, T12K2VF4 Bed · 3 Bath · Detached€665,000
Crossleigh, Rochestown Road, Cork, T12V8FH5 Bed · 2 Bath · Bungalow€695,000
2 Monfield, Garryduff, Rochestown, Cork, T12D5YP4 Bed · 3 Bath · Detached
Daft ID: 16298409

