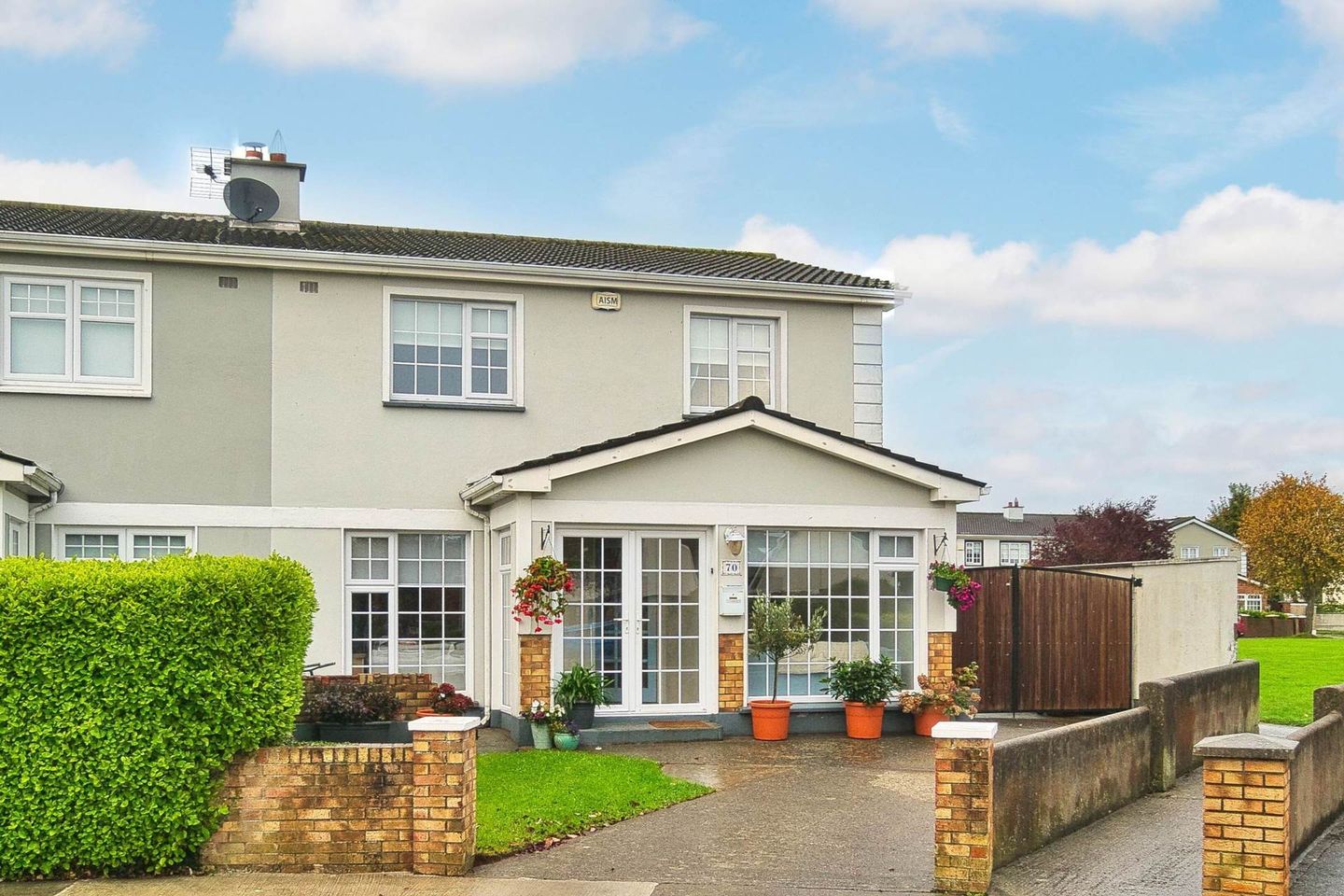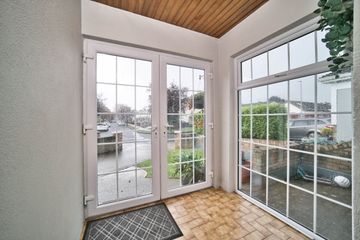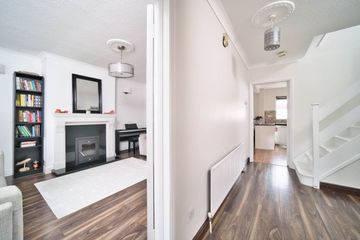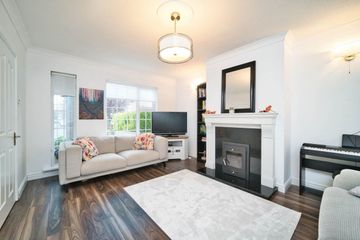



70 Beatty Park, Celbridge, Co. Kildare, W23P8C0
€535,000
- Price per m²:€3,947
- Estimated Stamp Duty:€5,350
- Selling Type:By Private Treaty
About this property
Description
• Coonan Property proudly presents this attractive four-bedroom residence, positioned on a spacious corner site just minutes from Celbridge town centre • Accommodation includes entrance hall with porch, bright living room, versatile play room, open-plan kitchen/dining, four double bedrooms including master ensuite and a family bathroom • Features a flexible ground floor room, ideal as a playroom, study, home office, gym, or even a fifth bedroom • Generous site with a landscaped rear garden, porcelain tiled patio, steel shed, and wide side entrance offering scope for future extension • Located beside a large, well-kept green space perfect for families with young children • Beatty Park is a mature, highly regarded development with a strong community feel and close proximity to schools, shops, and everyday amenities • Walking distance to Celbridge Main Street, with bus routes at the estate entrance, Hazelhatch Train Station nearby, and excellent access to the N4/M4 road network Guide Price €535,000 Type of Transaction Private Treaty Accommodation: Entrance Driveway Entrance Porch 1.77m x 2.05m Tiled flooring, light fitting, double glazed pvc doors. Entrance Hallway 5.15m x 1.76m Laminate flooring, coving, light fitting, storage closet (1.72m x 0.87m). Guest W.C. 1.67m x 1.79m Tiled flooring, w.h.b., w.c., light fitting and window with roller blind. Living Room 3.6m x 4.9m Laminate wood flooring, stone feature fireplace with granite hearth and stove, wall lights, TV point, coving, light fitting and blinds. Play Room 2.36m x 4.06m Laminate wood flooring, light fitting and roller blinds. Kitchen/Dining 3.67m x 7.21m Open plan with laminate flooring, wall and floor units, oven, hob, extractor fan, integrated fridge freezer, double Belfast sink, coving, light fittings, blinds and door leading to rear garden. Landing 4.6m x 1.76m Laminate flooring, attic access with dropdown ladder, hot-press and light fitting. Master Bedroom 4m x 3.07m Overlooks Front Garden Laminate flooring, fitted wardrobes, light fitting and blinds. Ensuite 1.8m x 1.86m Fully tiled, shower cubicle with monsoon shower, w.c., w.h.b. with built in vanity unit, mirror with lighting, extractor fan, heated towel rail and light fitting. Bedroom 2 3.68m x 2.8m Overlooks Back Garden Laminate flooring, fitted wardrobes, light fitting, curtains and blinds. Bedroom 3 3.64m x 2.47m Overlooks Back Garden Laminate flooring, fitted wardrobes, light fitting and blinds. Bedroom 4 3.1m x 3m Overlooks Front Garden Laminate flooring, fitted wardrobes, light fitting, curtains and blinds. Bathroom 2.83m x 1.8m Fully tiled, bath, separate shower cubicle with electric shower, w.c., w.h.b. with built in vanity unit, mirror with lighting, extractor fan and light fitting. Garden 11m x 11.5m North west rear garden with porcelain patio area, Additional Information: Gross internal floor area approx. 135.5 sq.m (1,459sq.ft) Built in 1989 Double Gate access to side Wide side entrance (3.76m) PVC facia & soffits Outside tap Steel shed (3.67m x 2.77m) Located beside a large green area Items Included in sale: Oven, hob, extractor fan, integrated fridge freezer, light fittings and blinds. Services Main's water Oil fired central heating BER To be confirmed Viewing By appointment only. Eircode: W23 P8C0 Contact Information Sales Person Mick Wright 016288400 Accommodation Note: Please note we have not tested any apparatus, fixtures, fittings, or services. Interested parties must undertake their own investigation into the working order of these items. All measurements are approximate and photographs provided for guidance only. Property Reference :COON20649
The local area
The local area
Sold properties in this area
Stay informed with market trends
Local schools and transport
Learn more about what this area has to offer.
School Name | Distance | Pupils | |||
|---|---|---|---|---|---|
| School Name | Aghards National School | Distance | 330m | Pupils | 665 |
| School Name | Scoil Na Mainistreach | Distance | 800m | Pupils | 460 |
| School Name | Scoil Naomh Bríd | Distance | 830m | Pupils | 258 |
School Name | Distance | Pupils | |||
|---|---|---|---|---|---|
| School Name | St Raphaels School Celbridge | Distance | 940m | Pupils | 97 |
| School Name | Primrose Hill National School | Distance | 1.3km | Pupils | 113 |
| School Name | North Kildare Educate Together National School | Distance | 1.6km | Pupils | 435 |
| School Name | St. Patrick's Primary School | Distance | 2.0km | Pupils | 384 |
| School Name | Maynooth Educate Together National School | Distance | 3.5km | Pupils | 412 |
| School Name | Leixlip Etns | Distance | 3.5km | Pupils | 179 |
| School Name | Gaelscoil Ui Fhiaich | Distance | 3.6km | Pupils | 458 |
School Name | Distance | Pupils | |||
|---|---|---|---|---|---|
| School Name | Salesian College | Distance | 1.4km | Pupils | 842 |
| School Name | Celbridge Community School | Distance | 1.5km | Pupils | 714 |
| School Name | St Wolstans Community School | Distance | 1.7km | Pupils | 820 |
School Name | Distance | Pupils | |||
|---|---|---|---|---|---|
| School Name | Coláiste Chiaráin | Distance | 3.8km | Pupils | 638 |
| School Name | Confey Community College | Distance | 4.4km | Pupils | 911 |
| School Name | Maynooth Community College | Distance | 5.3km | Pupils | 962 |
| School Name | Maynooth Post Primary School | Distance | 5.4km | Pupils | 1018 |
| School Name | Gaelcholáiste Mhaigh Nuad | Distance | 5.5km | Pupils | 129 |
| School Name | Adamstown Community College | Distance | 5.8km | Pupils | 980 |
| School Name | Lucan Community College | Distance | 6.5km | Pupils | 966 |
Type | Distance | Stop | Route | Destination | Provider | ||||||
|---|---|---|---|---|---|---|---|---|---|---|---|
| Type | Bus | Distance | 200m | Stop | Willowbrook Lawns | Route | X27 | Destination | Salesian College | Provider | Dublin Bus |
| Type | Bus | Distance | 200m | Stop | Willowbrook Lawns | Route | L59 | Destination | River Forest | Provider | Dublin Bus |
| Type | Bus | Distance | 200m | Stop | Willowbrook Lawns | Route | L59 | Destination | Hazelhatch Station | Provider | Dublin Bus |
Type | Distance | Stop | Route | Destination | Provider | ||||||
|---|---|---|---|---|---|---|---|---|---|---|---|
| Type | Bus | Distance | 200m | Stop | Willowbrook Lawns | Route | X27 | Destination | Ucd Belfield | Provider | Dublin Bus |
| Type | Bus | Distance | 210m | Stop | Willowbrook Park | Route | L59 | Destination | River Forest | Provider | Dublin Bus |
| Type | Bus | Distance | 210m | Stop | Willowbrook Park | Route | X27 | Destination | Salesian College | Provider | Dublin Bus |
| Type | Bus | Distance | 250m | Stop | Willowbrook Park | Route | X27 | Destination | Ucd Belfield | Provider | Dublin Bus |
| Type | Bus | Distance | 250m | Stop | Willowbrook Park | Route | L59 | Destination | Hazelhatch Station | Provider | Dublin Bus |
| Type | Bus | Distance | 300m | Stop | Oldtown Road | Route | X27 | Destination | Ucd Belfield | Provider | Dublin Bus |
| Type | Bus | Distance | 300m | Stop | Oldtown Road | Route | L59 | Destination | Hazelhatch Station | Provider | Dublin Bus |
Your Mortgage and Insurance Tools
Check off the steps to purchase your new home
Use our Buying Checklist to guide you through the whole home-buying journey.
Budget calculator
Calculate how much you can borrow and what you'll need to save
Statistics
- 30/09/2025Entered
- 292Property Views
- 476
Potential views if upgraded to a Daft Advantage Ad
Learn How
Similar properties
€495,000
183 Woodview, Castletown, Celbridge, Co. Kildare, W23X3384 Bed · 3 Bath · Semi-D€515,000
172 Woodview, Castletown, Celbridge, Co. Kildare, W23WK604 Bed · 3 Bath · Semi-D€525,000
36 Thornhill Gardens, Celbridge, Co. Kildare, W23VN514 Bed · 3 Bath · Semi-D€535,000
3 The Way, Hazelhatch Park, Celbridge, Co. Kildare, W23D8804 Bed · 3 Bath · Semi-D
€545,000
6 Priory Green, St Raphael`s Manor, Celbridge, Co. Kildare, W23A7254 Bed · 3 Bath · Semi-D€545,000
56 The Lawn, Oldtown Mill, Celbridge, Co. Kildare, W23N7634 Bed · 3 Bath · Semi-D€575,000
21 The Orchard, Oldtown Mill, W23V5994 Bed · 3 Bath · Semi-D€625,000
4 Bed Semi-Detached House, Harpur Lane, Harpur Lane , Leixlip, Co. Kildare4 Bed · 3 Bath · Semi-D€650,000
4 Bedroom , Grattan Park, Grattan Park, Shackleton Road , Celbridge, Co. Kildare4 Bed · 3 Bath · End of Terrace€675,000
15 The View, Wolstan Haven, Celbridge, Co. Kildare, W23T0C65 Bed · 4 Bath · Semi-D€695,000
Newtown, Celbridge, Co. Kildare, W23Y0PX6 Bed · 3 Bath · Bungalow€995,000
' Weirview House', 3 Weirview, Templemills, Celbridge, Co. Kildare, W23Y9594 Bed · 4 Bath · Detached
Daft ID: 123543556
Contact Agent

Coonan Celbridge
+353 1 6288400
Home Insurance
Quick quote estimator