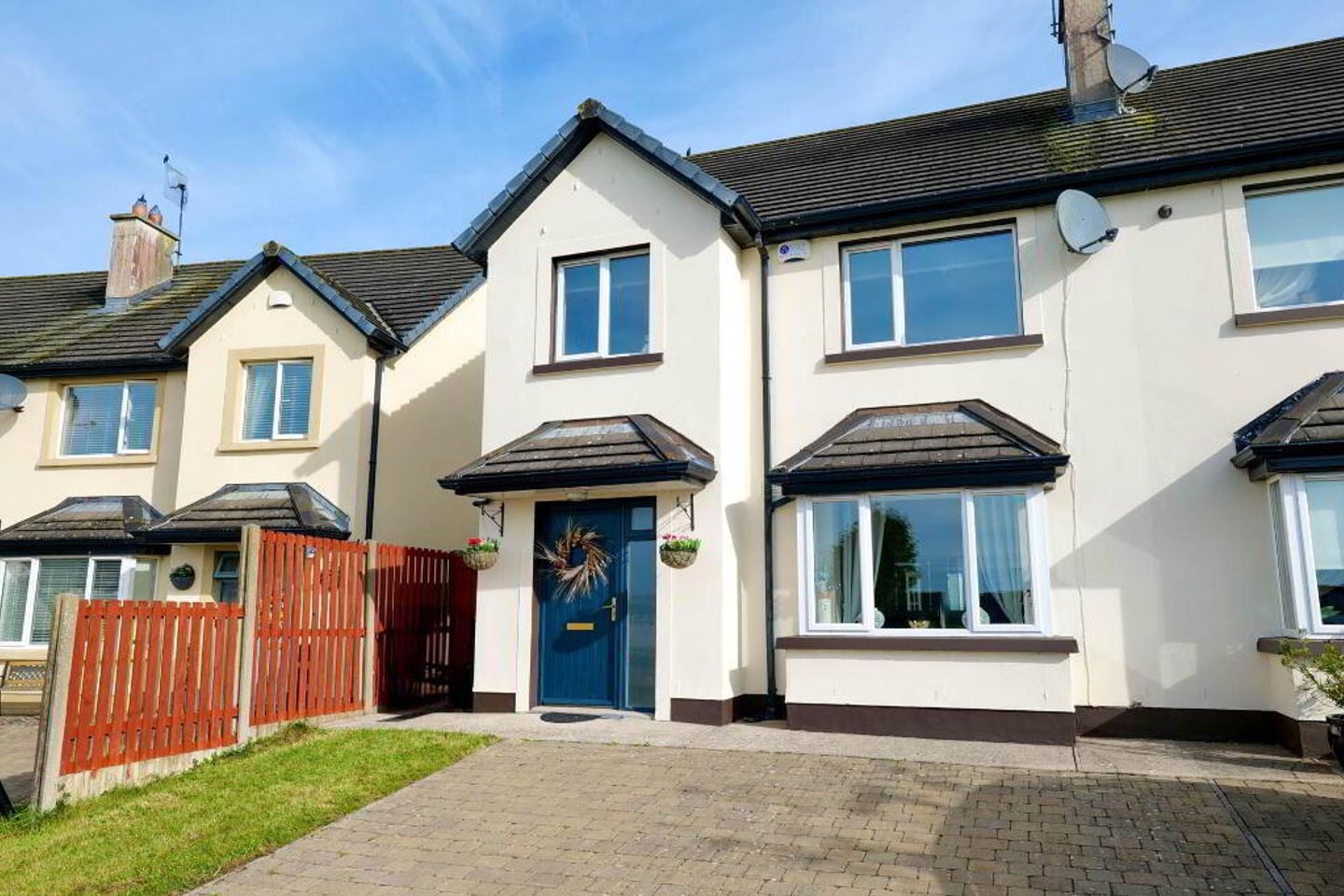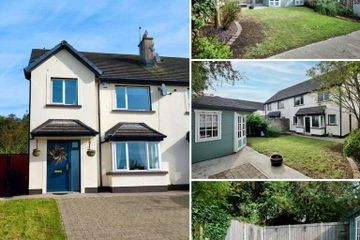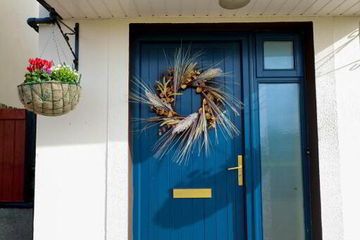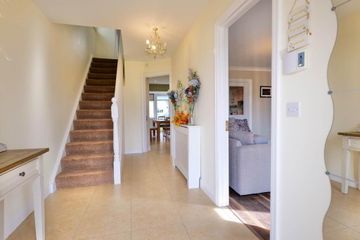



6 Cluain Ard, Fedamore, Co. Limerick, V35HD77
€310,000
- Price per m²:€2,884
- Estimated Stamp Duty:€3,100
- Selling Type:By Private Treaty
About this property
Highlights
- Built in 2006
- Circa 107 sq.m.
- In turnkey condition
- Situated in a small cul de sac overlooking a large green area
- Private enclosed rear garden
Description
To be sold by Private Treaty using our BidNow Online Sales Platform. Visit the link below to register your interest and make an offer. Alternatively, you can visit the property on our website www.readooleygroup.ie and register to bid. https://readooleygroup.ie/property/no-6-cluain-ard-fedamore-co-limerick/ REA Dooley Group are delighted to present this bright and spacious 3 bedroom semi-detached home, formerly the show house this property is ideally positioned in the peaceful cul-de-sac of Cluain Ard, Fedamore. Set on an elevated plot within the development, the property enjoys stunning views of the surrounding countryside and the Galtee Mountains. Meticulously maintained and beautifully presented, this home strikes the perfect balance between countryside tranquillity and urban convenience. Families will appreciate the safe cul-de-sac setting, the large green area to the front, and the private enclosed rear garden with cedar wood timber shed and attached garden room, mature trees & shrubbery. Additional features include uPVC double-glazed joinery, oil fired central heating, fully alarmed, two private parking spaces on cobblelock driveway. The location is second to none, just 0.5km from Fedamore Village, with a church, two national schools, pub, community hall, and GAA field all nearby. For commuters, the property is only 13 minutes` drive from the Crescent Shopping Centre, UHL, and Raheen Business Park. Accommodation comprises of entrance hallway, spacious living room, bright kitchen/dining area, utility room, Guest W.C., 3 bedrooms (master ensuite), main bathroom. All kitchen appliances are included in the sale. This property is ideal for first-time buyers or families seeking a stylish and comfortable home in a safe and scenic setting. Viewing is highly recommended to fully appreciate all this home has to offer. Entrance Hall - 6'10" (2.08m) x 16'10" (5.13m) Tiled floor, Built in understairs storage Living Room - 12'9" (3.89m) x 14'3" (4.34m) Laminate flooring, coving, feature fireplace with open fire, French doors to kitchen/dining room, Bay window (0.70m x 1.77m) Kitchen/Dining Room - 14'7" (4.45m) x 12'5" (3.78m) Bright and spacious modern fitted kitchen flooded with light, large centre island with seating, Tiled floor, Patio doors to rear (0.90m x 2.37m) Utility - 7'9" (2.36m) x 7'1" (2.16m) Plumbed for washer dryer, tiled floor, side access to rear Guest WC - 4'10" (1.47m) x 4'10" (1.47m) WC, WHB, Tiled floor Bedroom 1 - 12'1" (3.68m) x 10'3" (3.12m) Double room with carpet and built in wardrobe Bedroom 2 - 12'0" (3.66m) x 13'1" (3.99m) Double room with carpet, built in wardrobe, and ensuite Ensuite - 9'0" (2.74m) x 3'0" (0.91m) WC, WHB, Electric Shower, Tiled floor & shower Bedroom 3 - 10'7" (3.23m) x 8'7" (2.62m) Double room with carpet Main Bathroom - 6'6" (1.98m) x 7'5" (2.26m) WC, WHB, Bath with Shower, Tiled floor and partially tiled wall Timber Shed - 8'11" (2.72m) x 8'11" (2.72m) Cedar wood timber shed Garden Room - 9'0" (2.74m) x 4'6" (1.37m) wired for electricity and heating Directions V35 HD77 Notice Please note we have not tested any apparatus, fixtures, fittings, or services. Interested parties must undertake their own investigation into the working order of these items. All measurements are approximate and photographs provided for guidance only.
The local area
The local area
Sold properties in this area
Stay informed with market trends
Local schools and transport
Learn more about what this area has to offer.
School Name | Distance | Pupils | |||
|---|---|---|---|---|---|
| School Name | Fedamore Cns | Distance | 200m | Pupils | 6 |
| School Name | Carnane National School | Distance | 3.3km | Pupils | 34 |
| School Name | Manister National School | Distance | 3.8km | Pupils | 103 |
School Name | Distance | Pupils | |||
|---|---|---|---|---|---|
| School Name | Crecora National School | Distance | 5.8km | Pupils | 211 |
| School Name | Caherelly National School | Distance | 6.9km | Pupils | 96 |
| School Name | Knockea National School | Distance | 7.1km | Pupils | 198 |
| School Name | Roxboro National School | Distance | 7.2km | Pupils | 266 |
| School Name | Lough Gur National School | Distance | 7.8km | Pupils | 14 |
| School Name | Croom National School | Distance | 8.0km | Pupils | 169 |
| School Name | Scoil Dean Cussen | Distance | 8.7km | Pupils | 215 |
School Name | Distance | Pupils | |||
|---|---|---|---|---|---|
| School Name | Colaiste Chiarain | Distance | 8.0km | Pupils | 783 |
| School Name | Crescent College Comprehensive Sj | Distance | 10.5km | Pupils | 922 |
| School Name | Mungret Community College | Distance | 11.0km | Pupils | 940 |
School Name | Distance | Pupils | |||
|---|---|---|---|---|---|
| School Name | Laurel Hill Secondary School Fcj | Distance | 12.5km | Pupils | 725 |
| School Name | Laurel Hill Coláiste Fcj | Distance | 12.5km | Pupils | 343 |
| School Name | St Clements College | Distance | 12.6km | Pupils | 411 |
| School Name | Colaiste Mhichil | Distance | 12.8km | Pupils | 346 |
| School Name | Coláiste Nano Nagle | Distance | 12.9km | Pupils | 356 |
| School Name | Villiers Secondary School | Distance | 13.5km | Pupils | 526 |
| School Name | Limerick City East Secondary School | Distance | 13.6km | Pupils | 714 |
Type | Distance | Stop | Route | Destination | Provider | ||||||
|---|---|---|---|---|---|---|---|---|---|---|---|
| Type | Bus | Distance | 3.8km | Stop | Grange | Route | 329 | Destination | Limerick Bus Station | Provider | Bus Éireann |
| Type | Bus | Distance | 3.8km | Stop | Grange | Route | 329 | Destination | Kilfinane | Provider | Bus Éireann |
| Type | Bus | Distance | 6.8km | Stop | Ballyneety | Route | 347 | Destination | Limerick Bus Station | Provider | Bus Éireann |
Type | Distance | Stop | Route | Destination | Provider | ||||||
|---|---|---|---|---|---|---|---|---|---|---|---|
| Type | Bus | Distance | 6.8km | Stop | Ballyneety | Route | 329 | Destination | Limerick Bus Station | Provider | Bus Éireann |
| Type | Bus | Distance | 6.8km | Stop | Ballyneety | Route | 329 | Destination | Kilfinane | Provider | Bus Éireann |
| Type | Bus | Distance | 6.9km | Stop | Ballyneety | Route | 347 | Destination | Caherconlish | Provider | Bus Éireann |
| Type | Bus | Distance | 7.7km | Stop | Croom Hospital | Route | 595 | Destination | Croom | Provider | Tfi Local Link Limerick Clare |
| Type | Bus | Distance | 7.7km | Stop | Croom Hospital | Route | 595 | Destination | Tarbert | Provider | Tfi Local Link Limerick Clare |
| Type | Bus | Distance | 8.2km | Stop | Inch Saint Lawrence | Route | 347 | Destination | Limerick Bus Station | Provider | Bus Éireann |
| Type | Bus | Distance | 8.3km | Stop | Fanningstown | Route | 320 | Destination | Charleville | Provider | Bus Éireann |
Your Mortgage and Insurance Tools
Check off the steps to purchase your new home
Use our Buying Checklist to guide you through the whole home-buying journey.
Budget calculator
Calculate how much you can borrow and what you'll need to save
A closer look
BER Details
Statistics
- 03/10/2025Entered
- 2,655Property Views
- 4,328
Potential views if upgraded to a Daft Advantage Ad
Learn How
Similar properties
€345,000
High Road, Friarstown, Grange, Kilmallock, Co. Limerick, V35RD883 Bed · 2 Bath · Detached€395,000
Ixtlan, Raheen, Ballyneety, Co. Limerick, V94RW1X4 Bed · 1 Bath · Detached€530,000
Kilpeacon, Crossroads, V94YKR74 Bed · 4 Bath · Detached€695,000
Parkroe House, Parkroe, Ballyclough, Co. Limerick, V94T25D5 Bed · 4 Bath · Detached
Daft ID: 123130644

