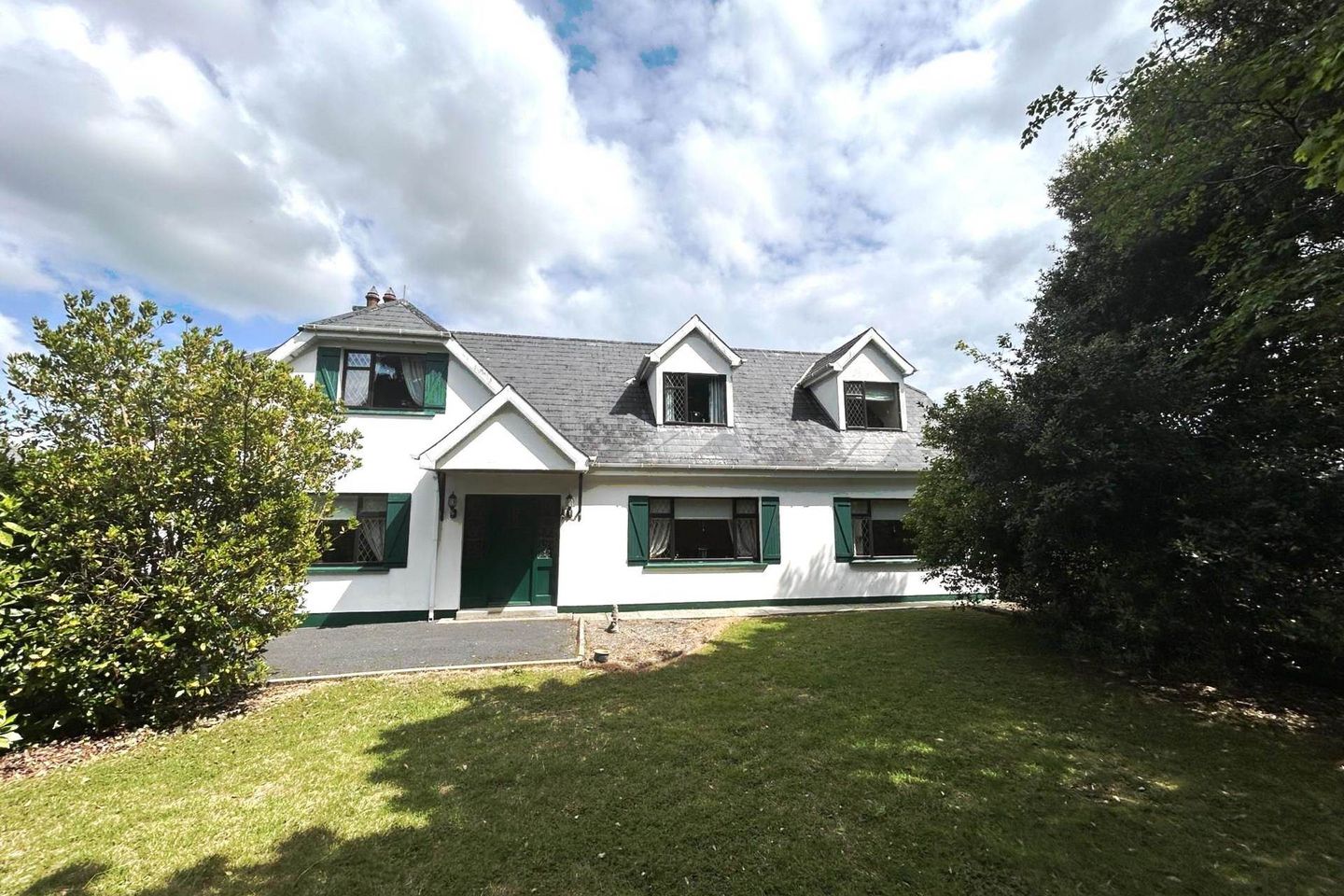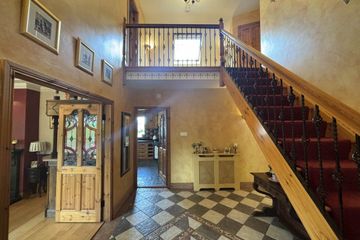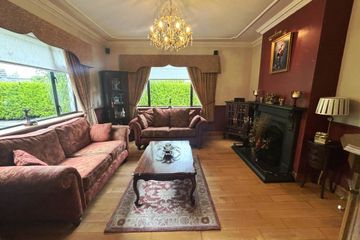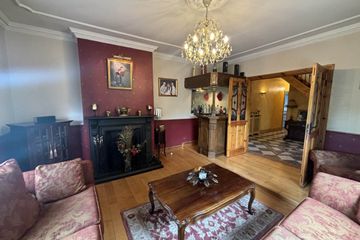



Kilpeacon, Crossroads, V94YKR7
€530,000
- Estimated Stamp Duty:€5,300
- Selling Type:By Private Treaty
- BER No:114670870
- Energy Performance:216.61 kWh/m2/yr
About this property
Highlights
- Oil fired central heating
- Detached garage to the rear
- Landscaped gardens
- 15 Minutes drive to Limerick City Centre
- Convenient access to the M20
Description
This beautifully presented four-bedroom home offers the perfect balance of rural tranquillity and urban convenience. Set on a generous plot with a large, mature garden, this property is ideal for families seeking space, privacy, and a connection to nature, all within a short drive of Limerick City. This home combines the charm of countryside living with the convenience of easy access to the city. Whether you're looking to upsize, first time buyers, or simply enjoy more outdoor space, this property in Crecora offers comfort, style, and a true sense of home. Ideally located just 6kms from Ballyneety, Croom is located circa. 10 kms away. Both villages serve the area with amenities to include schools, shops, sporting facilities, and more. Less than 20 minutes drive from Limerick city centre, this home enjoys the best of rural tranquillity with easy access to urban amenities. The living and bedroom accommodation is bright, spacious and well proportioned. The beautifully appointed C 0.5 st acre site offers great potential going forward. Full details from joint agents John O Connell, GVM, Limerick or Dooley Auctioneers. Accommodation Entrance hallway - 3.9m (12'10") x 2.89m (9'6") Tled flooring. Living room - 4.6m (15'1") x 4m (13'1") Solid wood flooring. Feature fireplace. Surround coving. Kitchen - 5.8m (19'0") x 1.09m (3'7") Oil stove. Integrated appliances. Feature brick fireplace. French doors to rear garden. Timber ceiling. Utility room - 3.7m (12'2") x 3.2m (10'6") Tiled flooring. Siting room - 3.6m (11'10") x 2.8m (9'2") Timber flooring Main bathroom - 3.1m (10'2") x 1.9m (6'3") Tiled flooring. Playroom/downstairs bedroom - 3.8m (12'6") x 3.17m (10'5") Double room. wood flooring. Bedroom 1 - 4m (13'1") x 2.8m (9'2") Built in wardrobes. En suite. En suite - 2.3m (7'7") x 0.9m (2'11") Tiled flooring. Bedroom 2 - 4.6m (15'1") x 3.6m (11'10") Master bedroom. Walk in wardrobe (2.4m x 1,7m). En suite. T.V point. Bedroom 3 - 3.8m (12'6") x 3.1m (10'2") Wood flooring. Bedroom 4 - 5.6m (18'4") x 3.9m (12'10") Timber flooring. Bathroom - 2.9m (9'6") x 1.4m (4'7") Jack and Jill doors. W.C. whb. Mira shower. Hot press Walk in hot press. Note: Please note we have not tested any apparatus, fixtures, fittings, or services. Interested parties must undertake their own investigation into the working order of these items. All measurements are approximate and photographs provided for guidance only. Property Reference :GVMA4363 DIRECTIONS: Enter Eircode V94 YKR7 in your mobile device
The local area
The local area
Sold properties in this area
Stay informed with market trends
Local schools and transport
Learn more about what this area has to offer.
School Name | Distance | Pupils | |||
|---|---|---|---|---|---|
| School Name | Crecora National School | Distance | 2.6km | Pupils | 211 |
| School Name | Roxboro National School | Distance | 3.0km | Pupils | 266 |
| School Name | Carnane National School | Distance | 3.6km | Pupils | 34 |
School Name | Distance | Pupils | |||
|---|---|---|---|---|---|
| School Name | Fedamore Cns | Distance | 4.3km | Pupils | 6 |
| School Name | Knockea National School | Distance | 4.9km | Pupils | 198 |
| School Name | Manister National School | Distance | 5.7km | Pupils | 103 |
| School Name | Patrickswell National School | Distance | 6.0km | Pupils | 137 |
| School Name | Gaelscoil An Ráithín | Distance | 6.0km | Pupils | 394 |
| School Name | St Nessan's National School | Distance | 6.1km | Pupils | 665 |
| School Name | The Children's Ark School | Distance | 6.3km | Pupils | 34 |
School Name | Distance | Pupils | |||
|---|---|---|---|---|---|
| School Name | Crescent College Comprehensive Sj | Distance | 6.2km | Pupils | 922 |
| School Name | Mungret Community College | Distance | 6.5km | Pupils | 940 |
| School Name | Laurel Hill Secondary School Fcj | Distance | 8.2km | Pupils | 725 |
School Name | Distance | Pupils | |||
|---|---|---|---|---|---|
| School Name | Laurel Hill Coláiste Fcj | Distance | 8.3km | Pupils | 343 |
| School Name | St Clements College | Distance | 8.3km | Pupils | 411 |
| School Name | Colaiste Mhichil | Distance | 8.7km | Pupils | 346 |
| School Name | Colaiste Chiarain | Distance | 8.8km | Pupils | 783 |
| School Name | Coláiste Nano Nagle | Distance | 8.8km | Pupils | 356 |
| School Name | Villiers Secondary School | Distance | 9.1km | Pupils | 526 |
| School Name | Limerick City East Secondary School | Distance | 9.3km | Pupils | 714 |
Type | Distance | Stop | Route | Destination | Provider | ||||||
|---|---|---|---|---|---|---|---|---|---|---|---|
| Type | Bus | Distance | 5.0km | Stop | Sanctuary | Route | 304 | Destination | City Centre | Provider | Bus Éireann |
| Type | Bus | Distance | 5.0km | Stop | Sanctuary | Route | 304 | Destination | University | Provider | Bus Éireann |
| Type | Bus | Distance | 5.0km | Stop | Saggart Road | Route | 301 | Destination | Father Russell Road | Provider | Bus Éireann |
Type | Distance | Stop | Route | Destination | Provider | ||||||
|---|---|---|---|---|---|---|---|---|---|---|---|
| Type | Bus | Distance | 5.0km | Stop | Saggart Road | Route | 301 | Destination | Westbury | Provider | Bus Éireann |
| Type | Bus | Distance | 5.0km | Stop | Rathmore | Route | 304 | Destination | City Centre | Provider | Bus Éireann |
| Type | Bus | Distance | 5.0km | Stop | Rathmore | Route | 304 | Destination | University | Provider | Bus Éireann |
| Type | Bus | Distance | 5.0km | Stop | Ballycummin Road | Route | 304 | Destination | Raheen | Provider | Bus Éireann |
| Type | Bus | Distance | 5.0km | Stop | Rathmore | Route | 304 | Destination | Raheen | Provider | Bus Éireann |
| Type | Bus | Distance | 5.1km | Stop | Ballycummin Road | Route | 304 | Destination | City Centre | Provider | Bus Éireann |
| Type | Bus | Distance | 5.1km | Stop | Ballycummin Road | Route | 304 | Destination | University | Provider | Bus Éireann |
Your Mortgage and Insurance Tools
Check off the steps to purchase your new home
Use our Buying Checklist to guide you through the whole home-buying journey.
Budget calculator
Calculate how much you can borrow and what you'll need to save
BER Details
BER No: 114670870
Energy Performance Indicator: 216.61 kWh/m2/yr
Statistics
- 03/10/2025Entered
- 5,278Property Views
- 8,603
Potential views if upgraded to a Daft Advantage Ad
Learn How
Similar properties
€495,000
Rathbranagh House, Rathbranagh, V94H6HF4 Bed · 2 Bath · Detached€550,000
14 Slugaire, Dooradoyle Road, Dooradoyle, Co. Limerick, V94DFX05 Bed · 4 Bath · Detached€575,000
Type C, AN CLOCHÁN,BARNAKYLE PATRICKSWELL, CO.LIMERICK, AN CLOCHÁN,BARNAKYLE PATRICKSWELL, CO.LIMERICK, V94N73H, Patrickswell, Co. Limerick5 Bed · 3 Bath · Detached€650,000
2 Barnakyle Gardens, Patrickswell, Limerick, V9400N25 Bed · 3 Bath · Detached
Daft ID: 121748860

