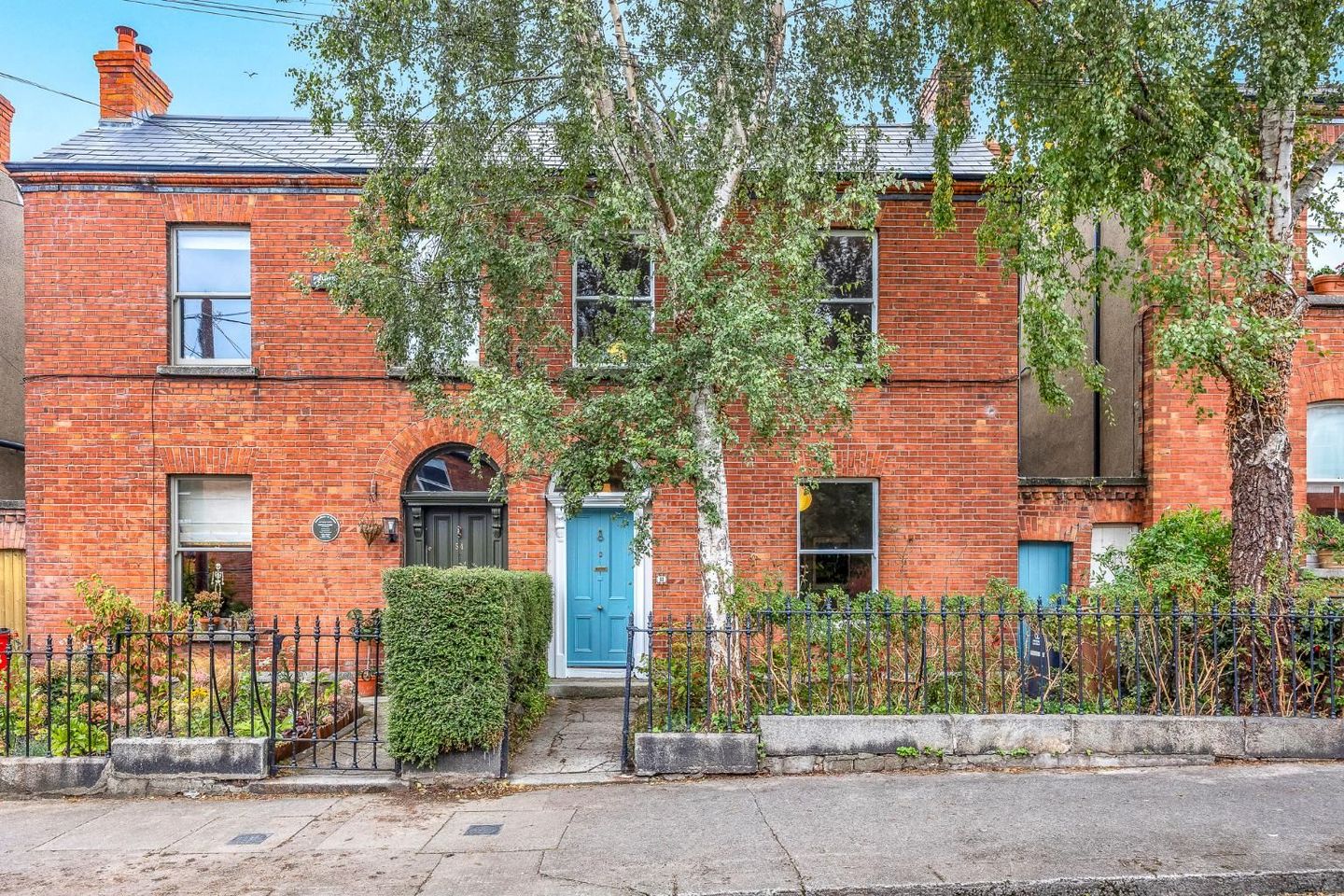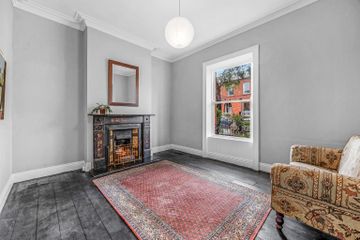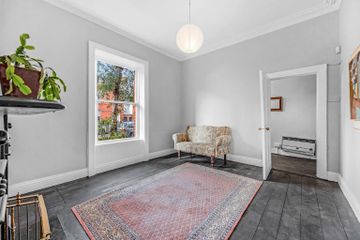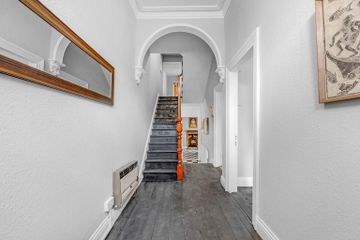



53 Beechwood Avenue Upper, Ranelagh, Dublin 6, D06A2X8
€1,150,000
- Selling Type:By Private Treaty
Make your move
Open Viewings
- Sat, 04/1011:00 - 11:30
About this property
Highlights
- Elegant late-1800s Victorian home with original features.
- Prime Ranelagh location on a quiet, tree-lined avenue.
- Spacious, versatile accommodation with 3 bedrooms + artist’s studio.
- Full-width first-floor room with scope for subdivision/ensuite.
- Sunny walled rear garden with courtyard and side access.
Description
53 Beechwood Avenue Upper is an impressive semi-detached Victorian residence, perfectly positioned on one of Ranelagh’s most sought-after residential roads. Set on a picturesque, tree-lined avenue of red-brick houses, the property enjoys a wonderful sense of community and an enviable address in the heart of Ranelagh. Dating from 1896, the house has been lovingly maintained and exudes warmth and character throughout. A wealth of period features remain, including original fireplaces, ceiling coving, centre roses, panelled doors, and timber floors. The elegant accommodation is approached via a traditional cast-iron railed front garden. On entering, one is immediately struck by the impressive scale and proportions of the home. The ground floor comprises a living room, dining room, breakfast room, kitchen/breakfast room, shower room, and two additional versatile rooms. An extension, added in the 1980s, created a charming courtyard between the main house and the rear return, with access to the walled rear garden and convenient pedestrian side access. On the first-floor return, there is a shower room, a third bedroom, and access to a unique artist’s studio tucked into the eaves — a characterful space with Velux windows providing wonderful light and far-reaching views across Ranelagh’s skyline. At first-floor level lies a magnificent room to the front, spanning the full width of the house. Currently enjoyed as a gracious drawing room, this space was traditionally the principal bedroom. Its generous footprint offers potential for subdivision into a double and single bedroom, or the creation of an ensuite, thanks to the property’s semi-detached layout. To the rear is a further spacious double bedroom. The walled rear garden is a tranquil retreat, enjoying excellent sunlight and privacy — perfect for outdoor relaxation and entertaining. More about this location... The location is second to none: nestled in the heart of Ranelagh yet tucked away on a quiet residential road, with every amenity on the doorstep. Beechwood and Ranelagh LUAS stops are within minutes’ walk, while Ranelagh Village, Dunville Avenue, Rathmines, and Donnybrook offer an excellent array of restaurants, shops, and cafés. Several local parks, including Ranelagh Gardens, Belgrave Square, Palmerston Park, and Herbert Park, are all within easy reach. Dublin’s finest junior and senior schools, as well as top third-level institutions, are close by. For city life, St. Stephen’s Green is just a brisk 20-minute stroll away. Entrance Hall (1.67m x 5.3m) Graciously proportioned entrance hallway featuring a fanlight over the hall door. Original centre rose, ceiling coving and decorative arch. Painted floorboards. Living Room (4.1m x 3.6m) Feature original open fireplace with a cast-iron and tiled inset. Centre rose and ceiling coving. Dining Room / Study (3.6m x 4m) Overlooking the rear into the internal courtyard. Feature fireplace with a gas fire inset. Built in L shaped corner desk and shelving designed by Oakline. Ceiling rose, coving and solid wood flooring. Lower Hall (2.1m x 1.7m) Open under stairs storage area offering flexibility. Breakfast Room (3.3m x 3.9m) Feature brick surround fireplace with a freestanding solid fuel stove. Built in alcove shelving. Two windows overlooking the central courtyard. Inner Hall (2.5m x 1.6m) Shower Room (.93m x 1.63m) WC, WHB and step in shower enclosure. Room 1 (3m x 1.6m) Overlooking the rear garden. Room 2 (3m x 1.6m) Overlooking the rear garden. Kitchen (5.3m x 2.1m) Excellent range of built-in wall and floor units with an integrated gas hob and electric oven. Double sink and tiled splash back. Tiled floor and corner window overlooking the rear garden. Door to the central courtyard. First Floor Return Shower Room (1.6m x 1.8m) Extensively tiled with a walk-in shower enclosure Triton electric shower WHB and WC. Bedroom 3 (3m x 1.7m ) (1.4m x 1.2m) Artist Studio (5.6m x 2.5m) This attic style room features a sloping roof was used by the current owner as an artist studio, large Velux window and original solid wide plank wood floors. First Floor Upper Landing Naturally lit through a upper landing stained glass window. Bedroom 1/ Drawing Room (3.7m x 5.8m) Spanning the width of the house with two large sash windows overlooking Beachwood Avenue. Feature cast-iron fireplace. Original floorboards with a warm hue and highly polished. Original centre rose and ceiling coving. Bedroom 2 (3.6m x 4m) Overlooking the rear. Built-in wardrobes and WHB set in vanity unit. Outside Courtyard (3.2m x 3.3m) A tranquil space set between the main part of the house and rear return, With access to the pedestrian side access and the rear garden. Framed by a mature tree. Rear Garden (7.1m x 8.5m) Walled rear garden set mainly lawn with a mature apple tree and flowering shrubs. Barna shed. ALL MEASUREMENTS ARE APPROXIMATE AND FOR GUIDANCE ONLY.
Standard features
The local area
The local area
Sold properties in this area
Stay informed with market trends
Local schools and transport
Learn more about what this area has to offer.
School Name | Distance | Pupils | |||
|---|---|---|---|---|---|
| School Name | Scoil Bhríde | Distance | 370m | Pupils | 368 |
| School Name | Gaelscoil Lios Na Nóg | Distance | 370m | Pupils | 177 |
| School Name | Sandford Parish National School | Distance | 390m | Pupils | 200 |
School Name | Distance | Pupils | |||
|---|---|---|---|---|---|
| School Name | Kildare Place National School | Distance | 680m | Pupils | 191 |
| School Name | Ranelagh Multi Denom National School | Distance | 860m | Pupils | 220 |
| School Name | Saint Mary's National School | Distance | 980m | Pupils | 607 |
| School Name | St. Louis National School | Distance | 1.1km | Pupils | 622 |
| School Name | St Peters Special School | Distance | 1.4km | Pupils | 62 |
| School Name | Rathgar National School | Distance | 1.6km | Pupils | 94 |
| School Name | St Clare's Primary School | Distance | 1.7km | Pupils | 181 |
School Name | Distance | Pupils | |||
|---|---|---|---|---|---|
| School Name | Sandford Park School | Distance | 370m | Pupils | 432 |
| School Name | Gonzaga College Sj | Distance | 400m | Pupils | 573 |
| School Name | Muckross Park College | Distance | 770m | Pupils | 712 |
School Name | Distance | Pupils | |||
|---|---|---|---|---|---|
| School Name | Rathmines College | Distance | 920m | Pupils | 55 |
| School Name | Alexandra College | Distance | 1.0km | Pupils | 666 |
| School Name | St. Louis High School | Distance | 1.1km | Pupils | 684 |
| School Name | St. Mary's College C.s.sp., Rathmines | Distance | 1.3km | Pupils | 498 |
| School Name | St Conleths College | Distance | 1.3km | Pupils | 325 |
| School Name | Harolds Cross Educate Together Secondary School | Distance | 1.7km | Pupils | 350 |
| School Name | Stratford College | Distance | 1.8km | Pupils | 191 |
Type | Distance | Stop | Route | Destination | Provider | ||||||
|---|---|---|---|---|---|---|---|---|---|---|---|
| Type | Tram | Distance | 180m | Stop | Beechwood | Route | Green | Destination | Brides Glen | Provider | Luas |
| Type | Tram | Distance | 180m | Stop | Beechwood | Route | Green | Destination | Sandyford | Provider | Luas |
| Type | Tram | Distance | 180m | Stop | Beechwood | Route | Green | Destination | Broombridge | Provider | Luas |
Type | Distance | Stop | Route | Destination | Provider | ||||||
|---|---|---|---|---|---|---|---|---|---|---|---|
| Type | Tram | Distance | 180m | Stop | Beechwood | Route | Green | Destination | Parnell | Provider | Luas |
| Type | Tram | Distance | 340m | Stop | Cowper | Route | Green | Destination | Brides Glen | Provider | Luas |
| Type | Tram | Distance | 340m | Stop | Cowper | Route | Green | Destination | Sandyford | Provider | Luas |
| Type | Tram | Distance | 340m | Stop | Cowper | Route | Green | Destination | Parnell | Provider | Luas |
| Type | Tram | Distance | 340m | Stop | Cowper | Route | Green | Destination | Broombridge | Provider | Luas |
| Type | Bus | Distance | 480m | Stop | Merton Drive | Route | 44 | Destination | Dcu | Provider | Dublin Bus |
| Type | Bus | Distance | 480m | Stop | Merton Drive | Route | 11 | Destination | Parnell Square | Provider | Dublin Bus |
Your Mortgage and Insurance Tools
Check off the steps to purchase your new home
Use our Buying Checklist to guide you through the whole home-buying journey.
Budget calculator
Calculate how much you can borrow and what you'll need to save
A closer look
BER Details
Statistics
- 29/09/2025Entered
- 4,649Property Views
- 7,578
Potential views if upgraded to a Daft Advantage Ad
Learn How
Similar properties
€1,100,000
32 Frankfort Avenue, Rathgar, Dublin 6, D06RH744 Bed · 4 Bath · Terrace€1,100,000
30 Victoria Avenue, Donnybrook, Dublin 4, D04X4K03 Bed · 1 Bath · Terrace€1,150,000
69 Grosvenor Square, Rathmines, Rathmines, Dublin 6, D06V2P93 Bed · 2 Bath · End of Terrace€1,150,000
13 Leeson Village, Dublin 4, Ranelagh, Dublin 6, D04K8K03 Bed · 3 Bath · End of Terrace
€1,150,000
6 Marlborough Road, Donnybrook, Dublin 4, D04V0A33 Bed · 3 Bath · Terrace€1,150,000
The Executive Collection, The Executive Collection, The Executive Collection, The Gardens At Elmpark Green, Merrion Road, Ballsbridge, Dublin 43 Bed · 2 Bath · Apartment€1,195,000
12 Sunbury Park, Dartry, Dublin 6, D06KX854 Bed · 4 Bath · House€1,195,000
20 Mountpleasant Avenue Lower, Ranelagh, Dublin 6, D06H5833 Bed · 1 Bath · House€1,250,000
48 Harrington Street, Dublin 8, Portobello, Dublin 8, D08A6Y94 Bed · 1 Bath · Terrace€1,250,000
33 Whitebeam Avenue, Clonskeagh, Clonskeagh, Dublin 14, D14NP994 Bed · 2 Bath · Semi-D€1,250,000
13 Templemore Avenue, Rathgar, Dublin 6, D06F2X64 Bed · 3 Bath · Terrace
Daft ID: 16298253

