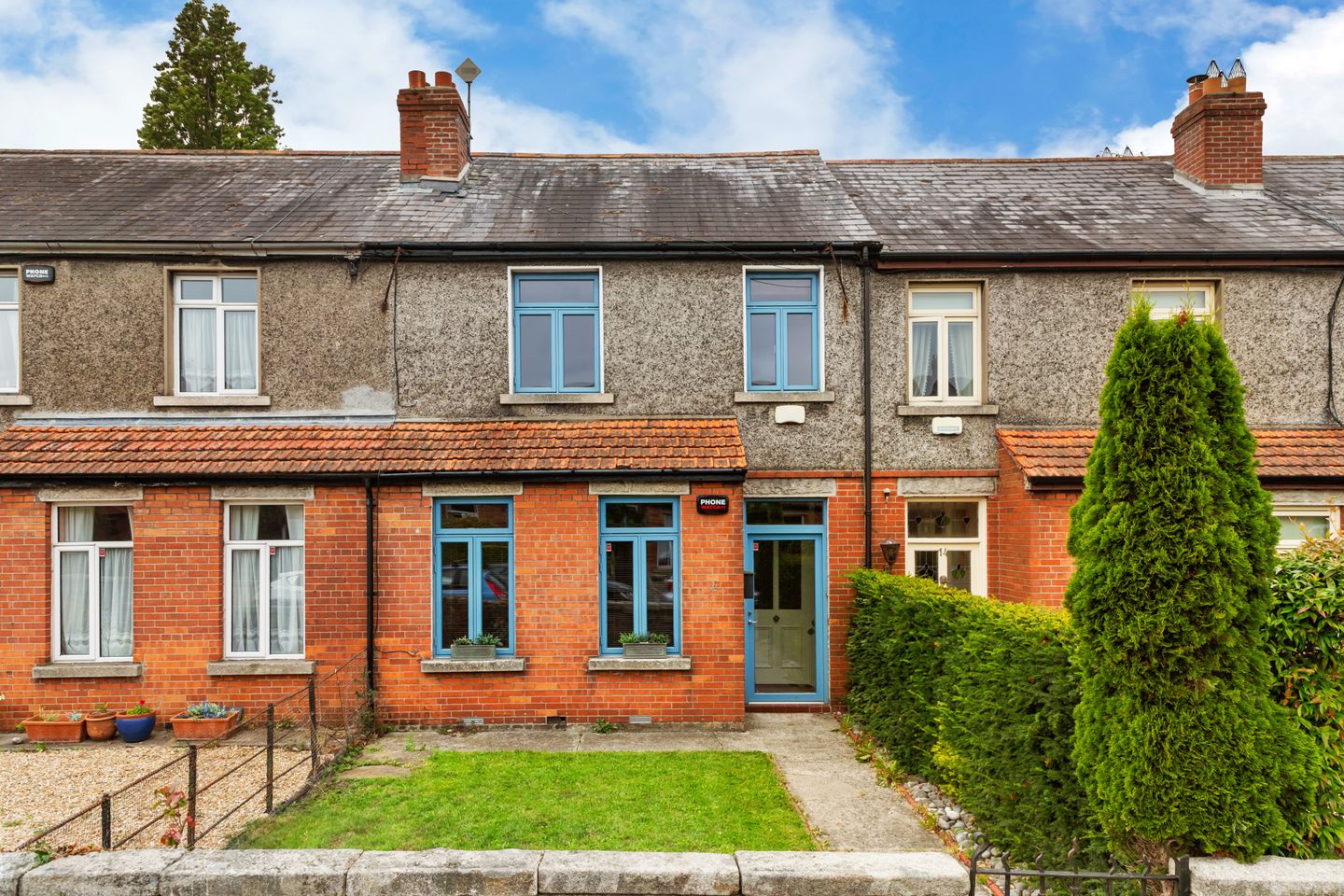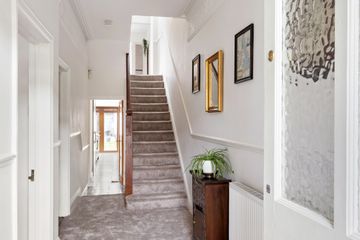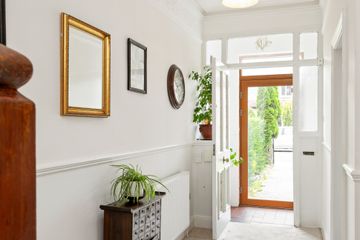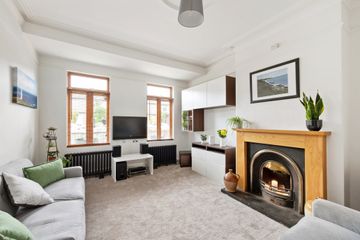



13 Templemore Avenue, Rathgar, Dublin 6, D06F2X6
€1,250,000
- Price per m²:€8,559
- Estimated Stamp Duty:€15,000
- Selling Type:By Private Treaty
- BER No:118587476
- Energy Performance:192.74 kWh/m2/yr
About this property
Highlights
- Superbly convenient location close to Rathgar village, Rathmines town centre and Luas at Cowper
- Light-filled, well appointed accommodation of 146 sqm / 1572 sqft approx. plus attic of 12 sqm / 129 sqft
- Open plan kitchen/dining/family room
- 4 bedrooms - 3 of which are double rooms
- Sunny, private west-facing rear garden
Description
Situated on the sunny sought-after westerly side of this popular residential road off Highfield Road, Number 13 Templemore Avenue is a very charming mid terrace period home with distinctive features inside and out. Comprising 4 bedrooms, 2 reception rooms, an open plan kitchen/dining/family room, attic conversion in addition to a large garage (31sqm approx.) at the base of the rear garden, this home is sure to be of appeal to a wide audience of discerning buyers. Nicely positioned at the Vernon Grove end of the road, this light-filled home enjoys a superbly convenient location with the social and essential amenities of nearby Rathgar village and Upper Rathmines Road a few minutes’ walk away. In the same ownership for 30 years, this much-loved C2-rated family home extends to 146 sqm / 1572 sqft approx. with an additional 12 sqm / 129 sqft approx. of attic space. The accommodation within is light-filled, deceptively spacious and highly versatile. Outside, the gardens both front and rear are a really lovely feature. The front garden with gated pedestrian access is laid in lawn, bordered with mature hedging and fencing. The private west facing rear garden is laid out in lawn with a feature mosaic tiled pathway and large deck off the kitchen. At the base of the garden is a fantastic garage with both pedestrian and double doors providing access to the vehicular rear laneway. The garage has a shower room and work surface and stairs up to a large, floored storage area. The location is terrific – a quiet road with a real neighbourhood and community feel. Templemore Avenue is so close to the vibrant villages of Rathgar, Terenure, Rathmines and Ranelagh all of which provide a great choice of cafes, bars, restaurants and general retail outlets. The superb range of local shopping at Upper Rathmines Road is a real bonus. The area is very well served with good bus routes and the Luas at Cowper is a short walk away. Additional amenities also include a wide variety of primary and secondary schools. Palmerston Park is only a few minutes away as is the Dodder Linear Park. Sports clubs nearby include Rathgar Tennis Club, Brookfield Tennis Club, Dartry Fitness, David Lloyd Riverview and Milltown Golf Club to name but a few. Viewing of this lovely welcoming home is highly recommended. Entrance Porch with glazed door and terracotta tiled floor leading to hall door with opaque glass panels. Hallway Cornice, picture rail, dado rail, under stair storage. Guest W.C. WC, wash hand basin, shower cubicle with rainwater showerhead, tiled floor and part tiled walls. Living Room open fire with timber mantlepiece, slate hearth and brass surround, cornice, picture rail, two windows, fitted shelving, antique style radiators, folding doors to: Sitting Room timber mantlepiece with tiled hearth and surround fitted with a gas fire, cornice, picture rail, double glazed doors through to: Open plan kitchen/dining/family room Kitchen area Galley style kitchen with a range of wall and floor units with a solid wood countertop and tiled splashback, Rangemaster gas cooker with extractor fan, double sink, integrated Zanussi dishwasher, bin store, walk in larder press, raised breakfast bar with space for 4/5 stools, utility press plumbed for washing machine and dryer, tiled floor. Dining / family area Polished timber floor, 5 skylights overhead, large picture window and double doors to rear garden. First Floor Return Landing Hot press, storage Bedroom 3 double bedroom with pitched ceiling, window overlooking rear garden. Bathroom tiled floor and walls, WC, wash hand basin with vanity unit, bath with mixer tap, Triton electric shower unit, shower screen, skylight, cabinet. First Floor Landing Stairs to attic Bedroom 1 Double to rear, open fireplace with painted mantlepiece, fitted wardrobes. Bedroom 2 Double to front, open fireplace with painted mantlepiece, fitted wardrobes. Bedroom 4 Single to front, window Second Floor Attic Conversion Two Velux windows, storage areas, shelving, door to: W.C. w.c. with wash hand basin, tiled walls. Outside A walled and railed front garden with pedestrian access, hedging, laid out in lawn with path to front door. On-street parking to front. The rear garden enjoys a wonderful south-westerly orientation and is walled with suntrap patio off the kitchen/dining/family room, lawned area with feature mosaic tiled pathway to large garage. The garage is particularly impressive and offers 31sqm / 334 sqft approx. of fantastic space with a work surface, shower room with wc, whb and shower cubicle with Triton electric shower, pedestrian door and vehicular doors to the rear laneway. It also incorporates a stairs, which leads to a storage area with two Velux windows. The garage offers plenty of room for a car, bikes, wetsuits, surf boards and garden equipment!
The local area
The local area
Sold properties in this area
Stay informed with market trends
Local schools and transport
Learn more about what this area has to offer.
School Name | Distance | Pupils | |||
|---|---|---|---|---|---|
| School Name | St Peters Special School | Distance | 380m | Pupils | 62 |
| School Name | Rathgar National School | Distance | 390m | Pupils | 94 |
| School Name | Kildare Place National School | Distance | 620m | Pupils | 191 |
School Name | Distance | Pupils | |||
|---|---|---|---|---|---|
| School Name | Stratford National School | Distance | 620m | Pupils | 90 |
| School Name | Zion Parish Primary School | Distance | 780m | Pupils | 97 |
| School Name | St Joseph's Terenure | Distance | 970m | Pupils | 379 |
| School Name | Scoil Mológa | Distance | 1.1km | Pupils | 228 |
| School Name | Harold's Cross National School | Distance | 1.1km | Pupils | 395 |
| School Name | St. Louis National School | Distance | 1.2km | Pupils | 622 |
| School Name | Scoil Bhríde | Distance | 1.2km | Pupils | 368 |
School Name | Distance | Pupils | |||
|---|---|---|---|---|---|
| School Name | Stratford College | Distance | 600m | Pupils | 191 |
| School Name | St. Louis High School | Distance | 800m | Pupils | 684 |
| School Name | The High School | Distance | 970m | Pupils | 824 |
School Name | Distance | Pupils | |||
|---|---|---|---|---|---|
| School Name | Rathmines College | Distance | 1.1km | Pupils | 55 |
| School Name | Harolds Cross Educate Together Secondary School | Distance | 1.2km | Pupils | 350 |
| School Name | Presentation Community College | Distance | 1.2km | Pupils | 458 |
| School Name | Alexandra College | Distance | 1.4km | Pupils | 666 |
| School Name | Gonzaga College Sj | Distance | 1.4km | Pupils | 573 |
| School Name | St. Mary's College C.s.sp., Rathmines | Distance | 1.5km | Pupils | 498 |
| School Name | Sandford Park School | Distance | 1.6km | Pupils | 432 |
Type | Distance | Stop | Route | Destination | Provider | ||||||
|---|---|---|---|---|---|---|---|---|---|---|---|
| Type | Bus | Distance | 170m | Stop | Auburn Villas | Route | 65 | Destination | Ballyknockan | Provider | Dublin Bus |
| Type | Bus | Distance | 170m | Stop | Auburn Villas | Route | 65b | Destination | Citywest | Provider | Dublin Bus |
| Type | Bus | Distance | 170m | Stop | Auburn Villas | Route | 15a | Destination | Limekiln Ave | Provider | Dublin Bus |
Type | Distance | Stop | Route | Destination | Provider | ||||||
|---|---|---|---|---|---|---|---|---|---|---|---|
| Type | Bus | Distance | 170m | Stop | Auburn Villas | Route | 65 | Destination | Ballymore | Provider | Dublin Bus |
| Type | Bus | Distance | 170m | Stop | Auburn Villas | Route | 15d | Destination | Whitechurch | Provider | Dublin Bus |
| Type | Bus | Distance | 170m | Stop | Auburn Villas | Route | 15b | Destination | Stocking Ave | Provider | Dublin Bus |
| Type | Bus | Distance | 170m | Stop | Auburn Villas | Route | 65 | Destination | Blessington | Provider | Dublin Bus |
| Type | Bus | Distance | 170m | Stop | Auburn Villas | Route | 14 | Destination | Dundrum Luas | Provider | Dublin Bus |
| Type | Bus | Distance | 170m | Stop | Auburn Villas | Route | 15 | Destination | Ballycullen Road | Provider | Dublin Bus |
| Type | Bus | Distance | 180m | Stop | Highfield Road | Route | S4 | Destination | Ucd Belfield | Provider | Go-ahead Ireland |
Your Mortgage and Insurance Tools
Check off the steps to purchase your new home
Use our Buying Checklist to guide you through the whole home-buying journey.
Budget calculator
Calculate how much you can borrow and what you'll need to save
A closer look
BER Details
BER No: 118587476
Energy Performance Indicator: 192.74 kWh/m2/yr
Statistics
- 30/09/2025Entered
- 4,494Property Views
- 7,325
Potential views if upgraded to a Daft Advantage Ad
Learn How
Similar properties
€1,150,000
29 Landscape Crescent, Churchtown, Dublin 14, D14DT735 Bed · 4 Bath · Detached€1,150,000
10 Milltown Drive, Churchtown, Dublin 14, D14EC425 Bed · 2 Bath · House€1,195,000
12 Sunbury Park, Dartry, Dublin 6, D06KX854 Bed · 4 Bath · House€1,195,000
34 St Pancras Avenue, Terenure, Dublin 6w, D6WPT854 Bed · 3 Bath · Terrace
€1,195,000
34 St Pancras Avenue, Terenure, Dublin 6w, D6WPT854 Bed · 3 Bath · Terrace€1,200,000
4 Wasdale Park, Terenure, Terenure, Dublin 6, D06P2844 Bed · 2 Bath · Semi-D€1,250,000
104 Rathfarnham Wood, Rathfarnham, Dublin 14, D14X4T25 Bed · 3 Bath · Detached€1,250,000
21 Eaton Square, Terenure, Terenure, Dublin 6, D6WC5264 Bed · 2 Bath · End of Terrace€1,250,000
91 Rathgar Road, Rathgar, Dublin 6, D06F6888 Bed · 5 Bath · Terrace€1,250,000
11 Charleville, Churchtown Road Lower, Dublin 14, D14VF864 Bed · 3 Bath · Detached€1,295,000
Winton, 35 Eaton Square, Terenure, Dublin 6W, D6WTR535 Bed · 2 Bath · Terrace€1,295,000
28 Beechwood Avenue Lower, Ranelagh, Dublin 6, D06ED704 Bed · 3 Bath · House
Daft ID: 16192589


