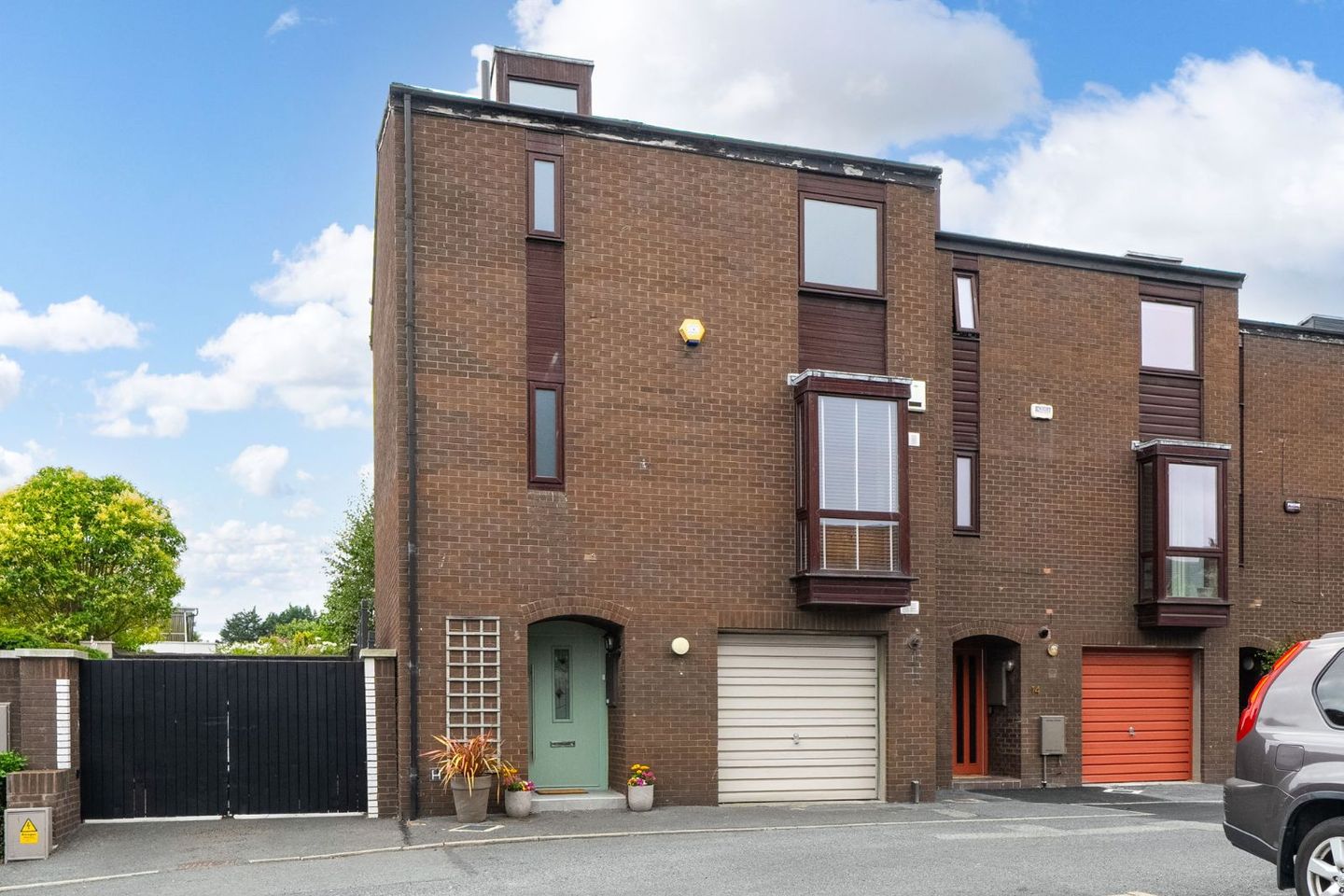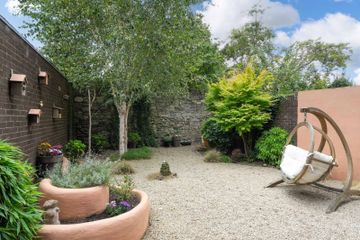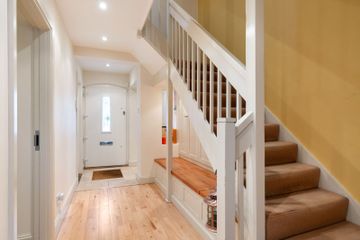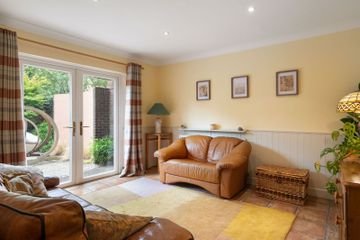



13 Leeson Village, Dublin 4, Ranelagh, Dublin 6, D04K8K0
€1,150,000
- Price per m²:€7,278
- Estimated Stamp Duty:€13,000
- Selling Type:By Private Treaty
- Energy Performance:148.87 kWh/m2/yr
About this property
Highlights
- Superbly located in a quietly exclusive gated development off Upper Leeson Street
- Private southwest facing landscaped rear garden (approx. 10m x 6m / 34’ x 20’)
- Pedestrian rear access
- Management Company - Leeson Village Limited -Service Charge €1,500 per annum
- Underfloor heating in all bathrooms
Description
Superbly positioned within an exclusive and securely gated development off Upper Leeson Street, No.13 is a most impressive four-bedroom townhouse set amidst beautifully landscaped and impeccably maintained grounds. Benefiting from a private, sun-drenched southwest-facing rear garden, this property offers both tranquility and convenience in one of Dublin’s most sought-after residential addresses. The rear garden has been professionally landscaped with a zen, feng shui inspired design creating a tranquil retreat just mins from the city. The property is deceptively spacious and arranged over three floors, offering superbly proportioned accommodation with an abundance of natural light throughout. The highlight of the home is the magnificent first-floor dual-aspect open plan living/kitchen/dining room, featuring a striking picture window that floods the space with sunlight and maximises its southwest orientation. With bright, airy interiors and open aspects to both the front and rear, No. 13 is sure to impress even the most discerning of purchasers in search of a secure, elegant residence close to the heart of the city. The accommodation is thoughtfully laid out, practical and versatile. At ground floor level, the entrance hall leads to a versatile living room with direct access to the rear garden, a home office/bedroom four, a utility room and a shower room. The first floor is home to the aforementioned show-stopping dual-aspect open plan space as well as the main bathroom. Upstairs, on the top floor, there are three generously sized bedrooms, including the main bedroom with en suite. The location is second to none. Nestled just off Upper Leeson Street, the property is within easy walking distance of Donnybrook and the vibrant village of Ranelagh, renowned for their excellent shops, cafés, restaurants, and amenities. Fitzwilliam Lawn Tennis Club is just around the corner, while Dublin city centre is a short stroll away. Excellent transport links are on the doorstep, with numerous bus routes along Upper Leeson Street and the LUAS at Ranelagh providing swift access to the city, Dundrum Town Centre and beyond. Accommodation: Entrance Porch Welcoming entrance leading to: Reception Hall: 1.85m x 5.3m with timber flooring, built in understairs storage cupboards and a seating nook with additional storage. Sitting Room: 3.6m x 3.9m featuring tiled flooring, French doors opening to the rear garden and partial wood panelled walls. Study/Bedroom 4: 2.4m x 2.65m Cloakroom: with access to Guest Shower Room: fitted with shower, vanity unit with wash hand basin and storage beneath, wc, tiled flooring and extensively tiled walls. Utility/Store Room: 3.6m x 3m incorporating a timber countertop, Belfast sink, plumbing for washing machine and dryer, open shelving and housing the gas boiler. First Floor Bathroom: beautifully finished with underfloor heating, a large bath with shower attachment overhead, vanity wash hand basin, wc and tiled flooring. Living/Dining/Kitchen: a light filled open plan space benefitting from a large picture window capturing the south west facing aspect. Living Area: 3.6m x 4.8m with gas coal effect fireplace set on a slate hearth, archway through to the: Kitchen/Dining Area: 6.1m x 3.95m plus bay with full height south west facing window, timber flooring. Fitted with an extensive range of cabinets, cupboards and drawers, granite work surfaces, one and a half bowl stainless steel undercounter sink, four ring Neff electric hob with striking Gaggenau extractor overhead, integrated Neff appliances including oven, microwave, fridge, dishwasher and additional integrated fridge. Second Floor Landing: with access to a shelved airing cupboard. Bedroom 1: 3.65m x 4.35m complete with built in wardrobes and door to: Ensuite: step in shower, vanity wash hand basin with storage, wc, tiled floor, mostly tiled walls, chrome heated towel rail, underfloor heating and secondary door to the landing. Bedroom 2: 3.7m x 4m fitted with ample wardrobe space and enjoying an attractive open outlook. Bedroom 3: 2.3m x 2.75m Outside The rear garden approx. 10m x 6m enjoys a sunny south westerly orientation and is a real highlight of the property. It has been tastefully landscaped with a painted curved feature wall, water feature, planted flowerbeds with mature shrubs trees and bushes, raised bed, gravelled areas, silver birch trees and a patio directly behind the house. There is gated pedestrian access along the side.
The local area
The local area
Sold properties in this area
Stay informed with market trends
Local schools and transport

Learn more about what this area has to offer.
School Name | Distance | Pupils | |||
|---|---|---|---|---|---|
| School Name | Sandford Parish National School | Distance | 720m | Pupils | 200 |
| School Name | Ranelagh Multi Denom National School | Distance | 720m | Pupils | 220 |
| School Name | Saint Mary's National School | Distance | 870m | Pupils | 607 |
School Name | Distance | Pupils | |||
|---|---|---|---|---|---|
| School Name | Gaelscoil Lios Na Nóg | Distance | 870m | Pupils | 177 |
| School Name | Gaelscoil Eoin | Distance | 880m | Pupils | 50 |
| School Name | St Christopher's Primary School | Distance | 880m | Pupils | 567 |
| School Name | Scoil Bhríde | Distance | 920m | Pupils | 368 |
| School Name | Catherine Mc Auley N Sc | Distance | 990m | Pupils | 99 |
| School Name | Scoil Chaitríona Baggot Street | Distance | 990m | Pupils | 148 |
| School Name | John Scottus National School | Distance | 1.0km | Pupils | 166 |
School Name | Distance | Pupils | |||
|---|---|---|---|---|---|
| School Name | St Conleths College | Distance | 440m | Pupils | 325 |
| School Name | Sandford Park School | Distance | 610m | Pupils | 432 |
| School Name | Muckross Park College | Distance | 690m | Pupils | 712 |
School Name | Distance | Pupils | |||
|---|---|---|---|---|---|
| School Name | Catholic University School | Distance | 1.1km | Pupils | 547 |
| School Name | Gonzaga College Sj | Distance | 1.2km | Pupils | 573 |
| School Name | Loreto College | Distance | 1.2km | Pupils | 584 |
| School Name | Rathmines College | Distance | 1.3km | Pupils | 55 |
| School Name | St. Mary's College C.s.sp., Rathmines | Distance | 1.3km | Pupils | 498 |
| School Name | Marian College | Distance | 1.5km | Pupils | 305 |
| School Name | Synge Street Cbs Secondary School | Distance | 1.6km | Pupils | 291 |
Type | Distance | Stop | Route | Destination | Provider | ||||||
|---|---|---|---|---|---|---|---|---|---|---|---|
| Type | Bus | Distance | 100m | Stop | Appian Way | Route | 11 | Destination | Sandyford B.d. | Provider | Dublin Bus |
| Type | Bus | Distance | 100m | Stop | Appian Way | Route | S2 | Destination | Heuston Station | Provider | Dublin Bus |
| Type | Bus | Distance | 130m | Stop | Appian Way | Route | S2 | Destination | Irishtown | Provider | Dublin Bus |
Type | Distance | Stop | Route | Destination | Provider | ||||||
|---|---|---|---|---|---|---|---|---|---|---|---|
| Type | Bus | Distance | 130m | Stop | Appian Way | Route | 11 | Destination | Parnell Square | Provider | Dublin Bus |
| Type | Bus | Distance | 130m | Stop | Appian Way | Route | 11 | Destination | Phoenix Pk | Provider | Dublin Bus |
| Type | Bus | Distance | 140m | Stop | Leeson Street Upper | Route | X30 | Destination | Ucd Belfield | Provider | Dublin Bus |
| Type | Bus | Distance | 140m | Stop | Leeson Street Upper | Route | X26 | Destination | Ucd Belfield | Provider | Dublin Bus |
| Type | Bus | Distance | 140m | Stop | Leeson Street Upper | Route | 41x | Destination | Ucd | Provider | Dublin Bus |
| Type | Bus | Distance | 140m | Stop | Leeson Street Upper | Route | X27 | Destination | Ucd Belfield | Provider | Dublin Bus |
| Type | Bus | Distance | 140m | Stop | Leeson Street Upper | Route | X31 | Destination | Ucd Belfield | Provider | Dublin Bus |
Your Mortgage and Insurance Tools
Check off the steps to purchase your new home
Use our Buying Checklist to guide you through the whole home-buying journey.
Budget calculator
Calculate how much you can borrow and what you'll need to save
A closer look
BER Details
Energy Performance Indicator: 148.87 kWh/m2/yr
Statistics
- 22/10/2025Entered
- 7,629Property Views
Similar properties
€1,050,000
8 Bessborough Parade, Rathmines, Dublin 6, D06ER043 Bed · 2 Bath · Terrace€1,100,000
32 Frankfort Avenue, Rathgar, Dublin 6, D06RH744 Bed · 4 Bath · Terrace€1,100,000
73 Beechwood Ave Lower Ranelagh Dublin 6, Ranelagh, Dublin 6, D06PY984 Bed · 2 Bath · Terrace€1,100,000
Apartment 6, Laurel, Hazeldene, Donnybrook, Dublin 4, D04K2273 Bed · 3 Bath · Apartment
€1,150,000
The Executive Collection, The Executive Collection, The Executive Collection, The Gardens At Elmpark Green, Merrion Road, Ballsbridge, Dublin 43 Bed · 2 Bath · Apartment€1,150,000
69 Grosvenor Square, Rathmines, Rathmines, Dublin 6, D06V2P93 Bed · 2 Bath · End of Terrace€1,150,000
6 Marlborough Road, Donnybrook, Dublin 4, D04V0A33 Bed · 3 Bath · Terrace€1,175,000
64 Frankfort Avenue, Rathgar, Rathgar, Dublin 6, D06E4H53 Bed · 1 Bath · Terrace€1,200,000
Saint Judes, 33 Fortfield Terrace, Rathmines, Dublin 6, D06A9C03 Bed · 2 Bath · End of Terrace€1,200,000
33 Fortfield Terrace, Rathmines, Dublin 6, D06A9C03 Bed · 2 Bath · End of Terrace€1,200,000
3 Chelmsford Ave Dublin 6, D06XK063 Bed · 1 Bath · Terrace
Daft ID: 16270594

