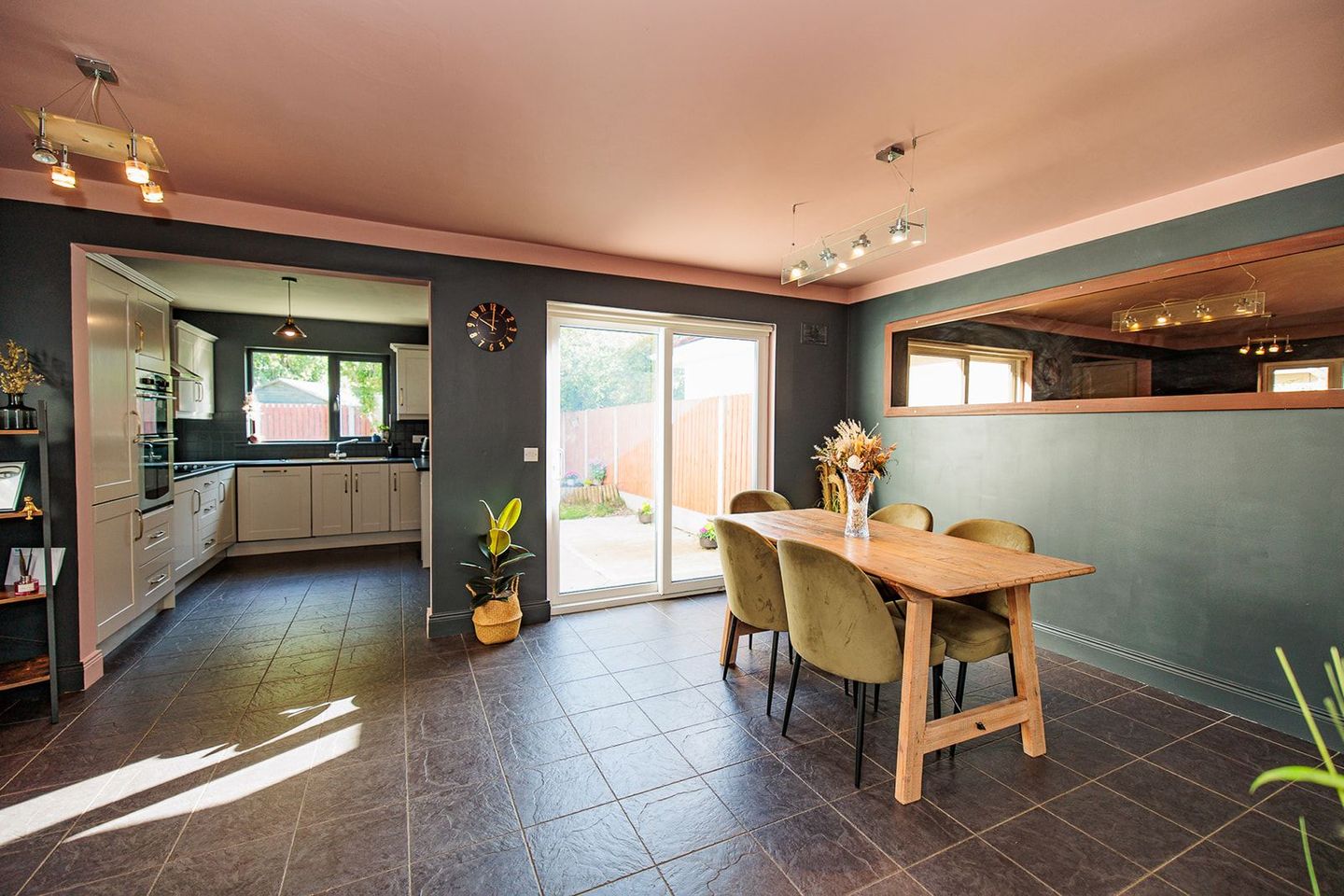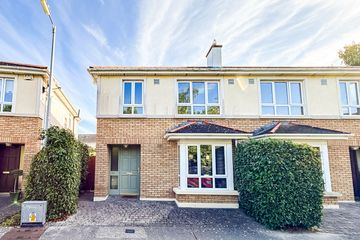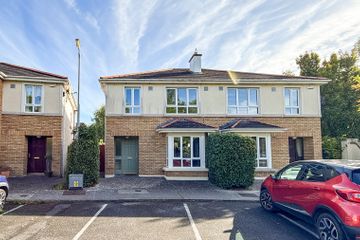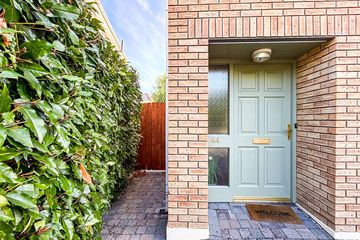



44 Ashgrove, Parcnagowan, Kilkenny, Co. Kilkenny, R95C5D0
€350,000
- Price per m²:€3,302
- Estimated Stamp Duty:€3,500
- Selling Type:By Private Treaty
- BER No:114149743
- Energy Performance:184.13 kWh/m2/yr
About this property
Highlights
- UNIQUE SELLING POINTS: Location, Location, Location! 2km to Kilkenny Castle.
- Wooden venetian blinds fitted in the Living Room & all three bedrooms.
- Situated in a lovely setting overlooking a large, lush, green area.
- Close to lots of shops, schools & amenities. Adjacent to the city ring road.
- A truly desirable bright and spacious home presented in great condition throughout.
Description
A winning combination, a superb three-bedroom home in a superb location! No. 44 Ashgrove is a most appealing semi-detached, two-storey home with extended kitchen discreetly tucked away opposite a large green area on a tree-lined, one-way traffic, road. This beautiful home holds all the ingredients of the perfect home including nicely proportioned living and bedroom accommodation, private sunny rear garden and a great location. ‘Parc Na Gowan’ is a residential scheme of 2-, 3- & 4-bedroom homes conveniently tucked away off the Outrath Road. Built in 2004, No. 44 is a timber-frame-built, three-bedroom, two-storey, semi-detached house. Apart from its ‘hard to beat’ location the property has lots to offer! It is positioned overlooking a lush green area on a tree-lined, one-way traffic road. It enjoys three bedrooms, two of which are generous doubles. The front of the property is paved, with on-street car parking spaces immediately adjacent with ample additional car parking spaces opposite. It also enjoys gated side pedestrian access leading to a nice sized, fenced, rear garden which boasts a myriad of all year round colour with two patio areas that make the most of the morning & evening sun. Loughboy Shopping Centre is less than 1km walk away boasting a whole host of shops to include a large Super Valu, Sam McAuley Chemist, Library, Post Office, Coffee Shop, Butcher, Barber, Newsagent, Dry Cleaner & Florist. The Smithland Centre is 0.75km down the road boasting a butcher, pharmacy, office supply store, hairdresser, Italian restaurant, Marios diner, Physio & Yoga studio etc. The Watershed sports complex, boasting swimming pool, sports hall, gym, outdoor pitches and track facilities is a 1km walk walk away. The Gaelscoil Primary School & the Presentation Secondary School are both located down the road. Glanbia HQ, Banking 365, VHI, Abbott, Taxback and State Street offices are also nearby. ENTRANCE HALL: 2.08m x. 4.53m (inc. WC) with wooden floor, windows to the side of the front door & on the stairs return offers lots of natural daylight to this area. WC: with tiled floor, side window, wc & whb. LIVING ROOM: 3.21m x 5.11m with wooden floor, gas fire with attractive surround and hearth, tv point, bay window overlooking the front of the property & double doors which open to: DINING ROOM: 5.42m x 3.66m (inc. utility) with tiled floor, spotlights, side window & double glass sliding door leading to the rear garden and patio areas. UTILITY: with tiled floor, side window, plumbed for a washing machine with worktop above. The gas boiler (a brand new one was installed in March 2021) is also located here. KITCHEN: 2.48m x 3.47m with tiled floor, extensive fitted kitchen units incorporating tiled splashback, integrated dishwasher and fridge freezer, electric hob, fitted double oven and window overlooking the rear garden. FIRST FLOOR LANDING: 1.5m x 2.67m with wooden floor, hot press, immersion and attic entrance. BATHROOM: 2.08m x 1.83m. Fully renovated in 2023 with fully tiled floor and walls, window to side, wc, whb in a fitted vanity unit with mirror with lighting overhead, large tiled shower cubicle with mains round rainfall shower head & hand shower hose fitted. BEDROOM ONE: 3.21m x 4.65m. A spacious room with wooden floor, window to rear & recess for built-in wardrobes. DRESSING ROOM: 2.08m x 1.81m with window to the rear. Note: this room was formerly an ensuite & importantly, all pipes & electrics remain (for wc, whb and power shower) to easily convert back to an ensuite, if so desired. BEDROOM TWO: 2.91m x 3.52m with wooden floor, extensive built-in unit of wardrobes and drawers. A wide window overlooks the green opposite the house. BEDROOM THREE: 2.39m x 2.58m with wooden floor, window overlooking the green opposite the house. EXTERIOR: To the front of the property is a cobble lock paved area with car parking spaces just beyond, facing the house. Opposite are additional car parking spaces. Gated, side pedestrian access leads to the rear garden (7.18m x 8.05m inc. patio) and patio area (2.72m x 3.61m). A large green area is located opposite the house. SERVICES: GFCH (new boiler installed in March 2021), uPVC double-glazed windows, electricity, mains water and sewerage, broadband, telephone & TV. Wired for alarm. INCLUSIONS: Fixtures and fittings. Gross Internal Floor Area of House: c. 106 sq. m.
Standard features
The local area
The local area
Sold properties in this area
Stay informed with market trends
Local schools and transport
Learn more about what this area has to offer.
School Name | Distance | Pupils | |||
|---|---|---|---|---|---|
| School Name | Gaelscoil Osrai | Distance | 290m | Pupils | 442 |
| School Name | Kilkenny School Project | Distance | 360m | Pupils | 240 |
| School Name | St Patricks Spec Sch | Distance | 980m | Pupils | 92 |
School Name | Distance | Pupils | |||
|---|---|---|---|---|---|
| School Name | St Patrick's De La Salle Boys National School | Distance | 1.0km | Pupils | 341 |
| School Name | St John Of God Kilkenny | Distance | 1.1km | Pupils | 331 |
| School Name | School Of The Holy Spirit Special School | Distance | 1.3km | Pupils | 84 |
| School Name | Presentation Primary School | Distance | 1.7km | Pupils | 420 |
| School Name | Mother Of Fair Love Spec School | Distance | 1.8km | Pupils | 77 |
| School Name | Cbs Primary Kilkenny | Distance | 1.8km | Pupils | 255 |
| School Name | The Lake Junior School | Distance | 1.9km | Pupils | 223 |
School Name | Distance | Pupils | |||
|---|---|---|---|---|---|
| School Name | Presentation Secondary School | Distance | 240m | Pupils | 902 |
| School Name | St Kieran's College | Distance | 1.3km | Pupils | 802 |
| School Name | City Vocational School | Distance | 1.3km | Pupils | 311 |
School Name | Distance | Pupils | |||
|---|---|---|---|---|---|
| School Name | Coláiste Pobail Osraí | Distance | 1.4km | Pupils | 222 |
| School Name | C.b.s. Kilkenny | Distance | 1.9km | Pupils | 836 |
| School Name | Kilkenny College | Distance | 3.4km | Pupils | 919 |
| School Name | Callan Cbs | Distance | 13.5km | Pupils | 267 |
| School Name | St. Brigid's College | Distance | 13.7km | Pupils | 244 |
| School Name | Coláiste Abhainn Rí | Distance | 13.8km | Pupils | 681 |
| School Name | Grennan College | Distance | 14.0km | Pupils | 334 |
Type | Distance | Stop | Route | Destination | Provider | ||||||
|---|---|---|---|---|---|---|---|---|---|---|---|
| Type | Bus | Distance | 490m | Stop | Loughboy Shopping Centre | Route | Kk1 | Destination | Glenbawn | Provider | City Direct |
| Type | Bus | Distance | 490m | Stop | Loughboy Shopping Centre | Route | Iw01 | Destination | Carlow Institute | Provider | Dunnes Coaches |
| Type | Bus | Distance | 540m | Stop | Loughboy Shopping Centre | Route | Kk1 | Destination | Danville Business Park | Provider | City Direct |
Type | Distance | Stop | Route | Destination | Provider | ||||||
|---|---|---|---|---|---|---|---|---|---|---|---|
| Type | Bus | Distance | 540m | Stop | Loughboy Shopping Centre | Route | Iw01 | Destination | Loughboy Shopping Centre | Provider | Dunnes Coaches |
| Type | Bus | Distance | 600m | Stop | Archers Crescent | Route | Kk1 | Destination | Danville Business Park | Provider | City Direct |
| Type | Bus | Distance | 610m | Stop | Springhill | Route | 891 | Destination | Fiddown | Provider | Tfi Local Link Carlow Kilkenny Wicklow |
| Type | Bus | Distance | 620m | Stop | Archers Crescent | Route | Kk1 | Destination | Glenbawn | Provider | City Direct |
| Type | Bus | Distance | 650m | Stop | Springhill | Route | 891 | Destination | Kilkenny | Provider | Tfi Local Link Carlow Kilkenny Wicklow |
| Type | Bus | Distance | 700m | Stop | Danville Business Park | Route | Kk1 | Destination | Glenbawn | Provider | City Direct |
| Type | Bus | Distance | 730m | Stop | Danville Business Park | Route | Kk1 | Destination | Danville Business Park | Provider | City Direct |
Your Mortgage and Insurance Tools
Check off the steps to purchase your new home
Use our Buying Checklist to guide you through the whole home-buying journey.
Budget calculator
Calculate how much you can borrow and what you'll need to save
A closer look
BER Details
BER No: 114149743
Energy Performance Indicator: 184.13 kWh/m2/yr
Statistics
- 22/09/2025Entered
- 6,948Property Views
- 11,325
Potential views if upgraded to a Daft Advantage Ad
Learn How
Similar properties
€315,000
34 Dean Cavanagh Place, Kilkenny, Co. Kilkenny, R95CTN33 Bed · 1 Bath · Semi-D€349,500
73 The Sycamores, Freshford Road, Kilkenny, Co. Kilkenny, R95AC2X4 Bed · 1 Bath · Semi-D€350,000
27 Springfields, Waterford Road, Kilkenny, Co. Kilkenny, R95X9H33 Bed · 2 Bath · Semi-D€350,000
39 Ashfield, Old Golf Links Road, Kilkenny, R95V0T23 Bed · 3 Bath · Semi-D
€369,000
76 Ardilea, Castlecomer Road, Kilkenny, Co. Kilkenny, R95W2W43 Bed · 2 Bath · Terrace€375,000
2 Breagagh Court, Kennyswell Road, Kilkenny, Co. Kilkenny, R95D5C14 Bed · 4 Bath · Semi-D€380,000
5a Greens Hill, Kilkenny, Kilkenny, Co. Kilkenny, R95NH4F3 Bed · 2 Bath · Semi-D€385,000
12 Rose Hill Court, Circular Road, Kilkenny, Co. Kilkenny, R95VRR23 Bed · 3 Bath · Semi-D€390,000
17 Riverview, Kilkenny, Kilkenny, Co. Kilkenny, R95ARH23 Bed · 2 Bath · Bungalow€390,000
72 The Fairways, Old Golf Links Road, Kilkenny, Co. Kilkenny, R95DHP54 Bed · 2 Bath · Detached€395,000
9 Troysgreen, Green Street, Kilkenny, Co. Kilkenny, R95T2C14 Bed · 3 Bath · Detached€400,000
9 Hollybank Way, Clongowen, Kilkenny, Co. Kilkenny, R95V0Y75 Bed · 4 Bath · Semi-D
Daft ID: 16274703

