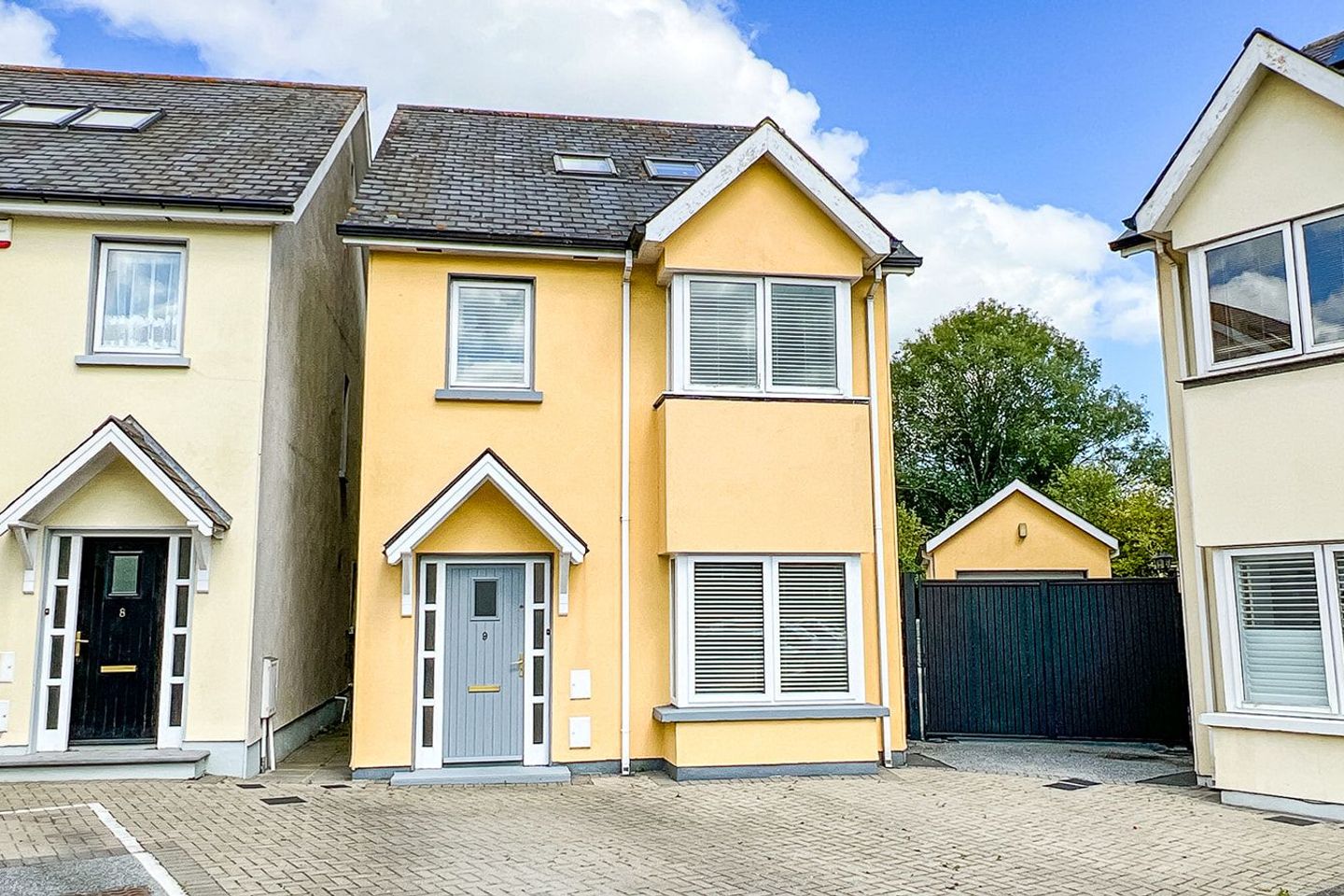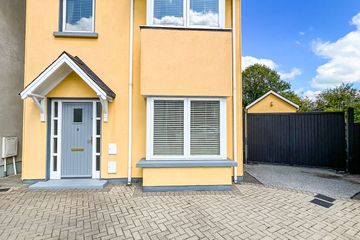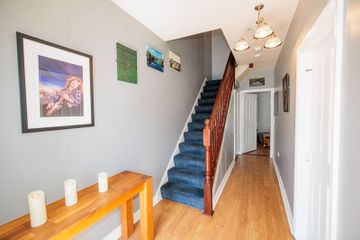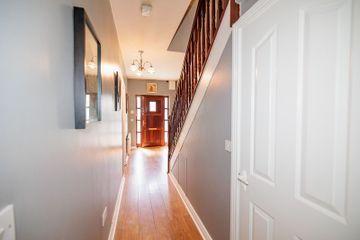



9 Troysgreen, Green Street, Kilkenny, Co. Kilkenny, R95T2C1
€395,000
- Price per m²:€2,970
- Estimated Stamp Duty:€3,950
- Selling Type:By Private Treaty
- BER No:114753452
- Energy Performance:221.35 kWh/m2/yr
About this property
Highlights
- Turn key condition.
- Gfch.
- Located in private development off Green Street.
- Five minutes walk from centre of Kilkenny City.
- Large corner site with private yard / not overlooked.
Description
Ann O’ Neill Auctioneers are delighted to welcome No 9 Troysgreen, Green St to the market. This 4 bed 3 storey detached property was built in 2004 by the renowned builder Tallis Construction. It sits on a large corner site with a detached garage and faces open green area. The estate in entered by electric gates and is adjacent to the old Mulhall Bakery. This private development is just off Greensbridge and is just five minutes walk to Kilkenny City. Entrance Hallway: 1.88m x 6.17m Spacious entrance hall featuring solid wood flooring and good quality light fittings. Stairs to first floor. W/c: .72 x 1.47m. w/c, whb, tiled flooring and walls enviroclad. Kitchen/Dining: 3.02m x 4.89m Solid oak fitted kitchen with ample eye and floor level units. s/s sink unit, gas hob and electric oven. Stainless steel back splash. Integrated fridge/freezer, dishwasher and washing machine. Bin caddy in kitchen presses and Carousel in corner kitchen presses. Tiled flooring. Lights in kitchen presses. Living Room: 5.03m x 4.37m Solid wood flooring. Electric fire in fireplace. ( gas connection available ) Double doors to Sun Room. Sun Room: 2.53m x 3.69m. fully tiled. Double doors leading to rear decking area. First floor: Carpeted stairs. Landing: Laminated wooden flooring. Bedroom 1: 2.28m x 2.78m Laminated wooden flooring, built in wardrobes – 2 door and shelf unit. Bedroom 2: 2.65mx 3.22m. Laminated wooden flooring, built in wardrobes – 3 door Hot press: Shelving and cylinder. Bathroom: 1.93m x 2.63m Tiled flooring, w/c whb, walls enviroclad. Triton electric shower with shower surround. Bedroom 3: 3.03m x 5.03m Laminated wooden flooring. 2 windows facing front of property. En-suite/now a walk in wardrobe. .91m x 2.16m. – plumbing still there. Located at back of hot press. 2nd Floor: Bedroom 4: 3.68m x 5m Laminated wooden flooring. 2 velux roof windows. Built in wardrobes 6 door. En-suite: 1.67m x 2.69m W/c, whb, shower unit. Tiled floor. Enviroclad walls. Outside: Decking area and gravel yard. Side access . private rear yard not overlooked. Detached garage: 2.51m x 6.05m. tiled floor. Double insulation. Management Fee: €1500 per annum to include House insurance, Bin Collection, Lighting of outside areas and grass cutting of communal areas. Services: All mains services, heating Gfch. d/g windows.
Standard features
The local area
The local area
Sold properties in this area
Stay informed with market trends
Local schools and transport
Learn more about what this area has to offer.
School Name | Distance | Pupils | |||
|---|---|---|---|---|---|
| School Name | St. Canice's Co-ed. National School | Distance | 460m | Pupils | 645 |
| School Name | The Lake Junior School | Distance | 620m | Pupils | 223 |
| School Name | Mother Of Fair Love Spec School | Distance | 720m | Pupils | 77 |
School Name | Distance | Pupils | |||
|---|---|---|---|---|---|
| School Name | Presentation Primary School | Distance | 830m | Pupils | 420 |
| School Name | St John's Senior School Kilkenny | Distance | 840m | Pupils | 216 |
| School Name | Cbs Primary Kilkenny | Distance | 930m | Pupils | 255 |
| School Name | Kilkenny National School | Distance | 1.1km | Pupils | 208 |
| School Name | St John Of God Kilkenny | Distance | 1.4km | Pupils | 331 |
| School Name | St Patrick's De La Salle Boys National School | Distance | 1.5km | Pupils | 341 |
| School Name | Gaelscoil Osrai | Distance | 2.2km | Pupils | 442 |
School Name | Distance | Pupils | |||
|---|---|---|---|---|---|
| School Name | C.b.s. Kilkenny | Distance | 620m | Pupils | 836 |
| School Name | Coláiste Pobail Osraí | Distance | 1.1km | Pupils | 222 |
| School Name | Kilkenny College | Distance | 1.2km | Pupils | 919 |
School Name | Distance | Pupils | |||
|---|---|---|---|---|---|
| School Name | City Vocational School | Distance | 1.2km | Pupils | 311 |
| School Name | St Kieran's College | Distance | 1.3km | Pupils | 802 |
| School Name | Presentation Secondary School | Distance | 2.3km | Pupils | 902 |
| School Name | Callan Cbs | Distance | 15.0km | Pupils | 267 |
| School Name | St. Brigid's College | Distance | 15.2km | Pupils | 244 |
| School Name | Coláiste Abhainn Rí | Distance | 15.2km | Pupils | 681 |
| School Name | Castlecomer Community School | Distance | 16.4km | Pupils | 633 |
Type | Distance | Stop | Route | Destination | Provider | ||||||
|---|---|---|---|---|---|---|---|---|---|---|---|
| Type | Bus | Distance | 60m | Stop | Green Street | Route | Iw01 | Destination | Carlow Institute | Provider | Dunnes Coaches |
| Type | Bus | Distance | 70m | Stop | Green Street | Route | Iw01 | Destination | Loughboy Shopping Centre | Provider | Dunnes Coaches |
| Type | Bus | Distance | 340m | Stop | Banim Terrace | Route | 838 | Destination | Portlaoise Railway Station | Provider | Slieve Bloom Coach Tours |
Type | Distance | Stop | Route | Destination | Provider | ||||||
|---|---|---|---|---|---|---|---|---|---|---|---|
| Type | Bus | Distance | 340m | Stop | Banim Terrace | Route | 838 | Destination | Mountmellick, Stop 131561 | Provider | Slieve Bloom Coach Tours |
| Type | Bus | Distance | 360m | Stop | Ayresfields | Route | Iw01 | Destination | Loughboy Shopping Centre | Provider | Dunnes Coaches |
| Type | Bus | Distance | 360m | Stop | Ayresfields | Route | Kk2 | Destination | Saint Luke's Hospital | Provider | City Direct |
| Type | Bus | Distance | 380m | Stop | Ayresfields | Route | Kk2 | Destination | Cillín Hill | Provider | City Direct |
| Type | Bus | Distance | 380m | Stop | Ayresfields | Route | Iw01 | Destination | Carlow Institute | Provider | Dunnes Coaches |
| Type | Bus | Distance | 390m | Stop | Dean Street | Route | Kk2 | Destination | Cillín Hill | Provider | City Direct |
| Type | Bus | Distance | 390m | Stop | Dean Street | Route | Kk1 | Destination | Glenbawn | Provider | City Direct |
Your Mortgage and Insurance Tools
Check off the steps to purchase your new home
Use our Buying Checklist to guide you through the whole home-buying journey.
Budget calculator
Calculate how much you can borrow and what you'll need to save
A closer look
BER Details
BER No: 114753452
Energy Performance Indicator: 221.35 kWh/m2/yr
Statistics
- 19/09/2025Entered
- 4,154Property Views
- 6,771
Potential views if upgraded to a Daft Advantage Ad
Learn How
Similar properties
€375,000
2 Breagagh Court, Kennyswell Road, Kilkenny, Co. Kilkenny, R95D5C14 Bed · 4 Bath · Semi-D€390,000
72 The Fairways, Old Golf Links Road, Kilkenny, Co. Kilkenny, R95DHP54 Bed · 2 Bath · Detached€400,000
9 Hollybank Way, Clongowen, Kilkenny, Co. Kilkenny, R95V0Y75 Bed · 4 Bath · Semi-D€400,000
9 Hollybank Way, Clongowen, Kilkeasy, Co. Kilkenny, R95V0Y75 Bed · 4 Bath · Semi-D
€400,000
Talbots Inch, Freshford Road, Kilkenny, Co. Kilkenny, R95C53F5 Bed · 1 Bath · Detached€425,000
39 Ashgrove, Parcnagowan, Kilkenny, R95T6C54 Bed · 4 Bath · Semi-D€465,000
67 The Sycamores, Freshford Road, Kilkenny, R95H9NP5 Bed · 3 Bath · Semi-D€490,000
11 Oak Road, Dukesmeadows, Kilkenny, Co. Kilkenny, R95FPD04 Bed · 2 Bath · Semi-D€495,000
7 Castlehill, Bennettsbridge Road, Kilkenny, Co. Kilkenny, R95F7Y74 Bed · 4 Bath · Terrace€495,000
8 Mayfield, Kells Road, Kilkenny, R95RW7P4 Bed · 3 Bath · Detached€535,000
The Shee, Archersleas, Archersleas, Callan Road, Kilkenny, Co. Kilkenny4 Bed · 4 Bath · Semi-D€645,000
The Primrose, Fox Meadow, Fox Meadow , Kilkenny, Co. Kilkenny5 Bed · 3 Bath · Detached
Daft ID: 16269466

