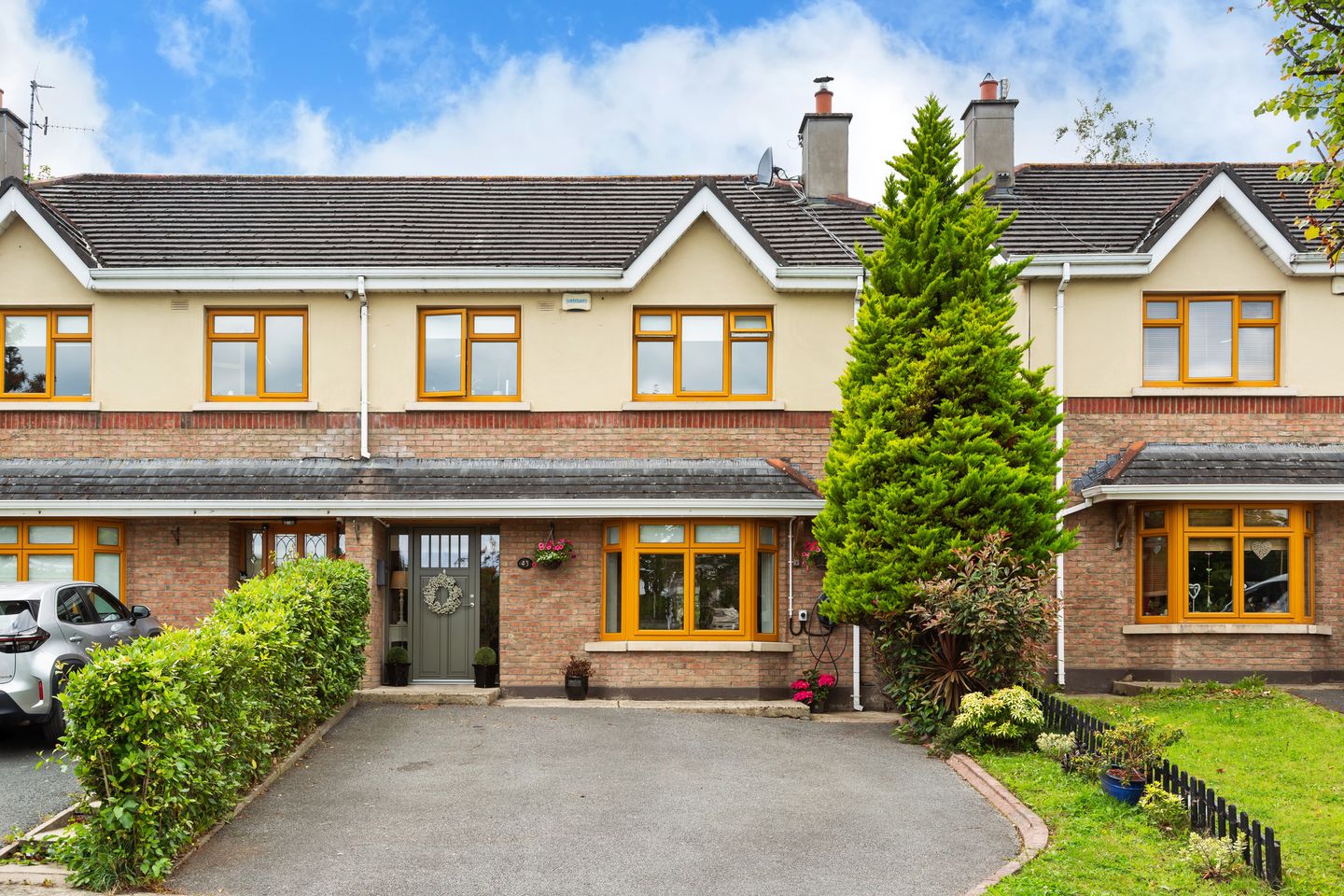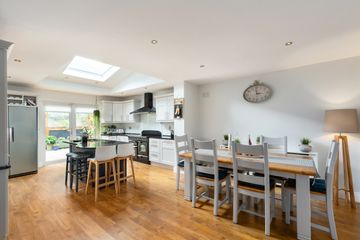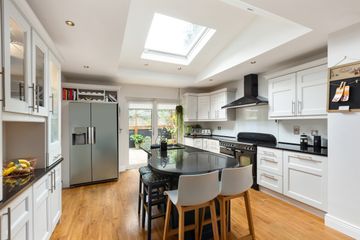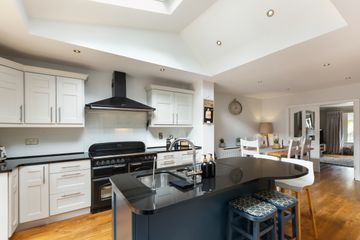



43 Cherry Glade, Delgany Wood, Greystones, Co. Wicklow, A63WN60
€675,000
- Price per m²:€4,383
- Estimated Stamp Duty:€6,750
- Selling Type:By Private Treaty
- BER No:105991335
About this property
Description
AT A GLANCE • LOCATION: Quiet cul de sac in sought-after Delgany Wood, 1km from Delgany village centre • PROPERTY TYPE: Semi-detached house with rear extension and attic conversion • BEDROOMS: 4 • BATHROOMS: 3 • FLOOR AREA: 152 (m2) • BER: B3 Enjoying a prime position within the popular Delgany Wood development, this spacious and immaculately presented modern family home has been significantly enhanced through a seamless extension to the rear, a high-quality attic conversion, and the addition of a newly decorated utility room – creating an abundance of versatile and practical living space throughout. The overall floor area is 152m2 with includes 27m2 of converted light filled attic accommodation and a modern ground floor extension which complemented the original layout. Presented in pristine condition, accommodation is arranged over three floors. At the heart of the home is a bright and airy open-plan kitchen/dining/family room with direct access via French doors to the south/west-facing landscaped rear garden. The contemporary kitchen features quality cabinetry, ample storage and integrated appliances including American style fridge/freezer and a Rangemaster with dual oven. While the extension floods the room with natural light thanks to skylights and full-height glazing. The newly decorated utility room, accessed from the kitchen, is both stylish and functional, offering additional storage, countertop space, and room for appliances. To the front, a well-proportioned living room offers a welcoming retreat, complete with a top of the range Di Lusso stove with O2 control fireplace and large bay window. The ground floor is completed by a spacious entrance hall with guest WC off. Upstairs on the first floor are four generously sized bedrooms, including the main bedroom with ensuite, along with a modern family bathroom. The top floor attic conversion provides a large, light-filled fourth bedroom or multipurpose space, ideal for use as a home office, playroom, or guest suite. Outside, the low-maintenance South/West-facing rear garden is set out with a combination of patio and lawn, while the front driveway provides off-street parking. In turnkey condition and decorated in fresh, neutral tones, Number 43 is an ideal choice for families seeking a modern home in a highly convenient and family-friendly location. Features • Quiet cul de sac location within a popular family-friendly development • Spacious semi-detached home with rear extension and attic conversion • South-facing landscaped rear garden with patio and lawn • Bright open-plan kitchen/dining/family room with French doors to garden • Skylights and full-height glazing in extension for maximum natural light • Contemporary kitchen with quality cabinetry and integrated appliances • Newly decorated utility room with additional storage and countertop space • Well-proportioned living room with feature fireplace • Main bedroom with ensuite bathroom • Modern family bathroom plus guest WC • Attic conversion providing a large fourth bedroom or versatile living space • Low-maintenance front garden with off-street parking • Presented in turnkey condition with fresh, neutral décor throughout • Sitting room stove is top of the range Di Lusso stove with O2 control • EV car charger • Rangemaster with dual oven in kitchen included • American style fridge freezer in kitchen included • New boiler
Standard features
The local area
The local area
Sold properties in this area
Stay informed with market trends
Local schools and transport
Learn more about what this area has to offer.
School Name | Distance | Pupils | |||
|---|---|---|---|---|---|
| School Name | Delgany National School | Distance | 500m | Pupils | 207 |
| School Name | St Laurence's National School | Distance | 540m | Pupils | 673 |
| School Name | Greystones Community National School | Distance | 1.1km | Pupils | 411 |
School Name | Distance | Pupils | |||
|---|---|---|---|---|---|
| School Name | St Kevin's National School | Distance | 1.4km | Pupils | 458 |
| School Name | St Patrick's National School | Distance | 1.6km | Pupils | 407 |
| School Name | Gaelscoil Na Gcloch Liath | Distance | 1.6km | Pupils | 256 |
| School Name | Greystones Educate Together National School | Distance | 1.6km | Pupils | 441 |
| School Name | St Brigid's National School | Distance | 1.7km | Pupils | 389 |
| School Name | Kilcoole Primary School | Distance | 3.0km | Pupils | 575 |
| School Name | Kilmacanogue National School | Distance | 5.2km | Pupils | 224 |
School Name | Distance | Pupils | |||
|---|---|---|---|---|---|
| School Name | Greystones Community College | Distance | 910m | Pupils | 630 |
| School Name | St David's Holy Faith Secondary | Distance | 1.7km | Pupils | 772 |
| School Name | Temple Carrig Secondary School | Distance | 1.8km | Pupils | 946 |
School Name | Distance | Pupils | |||
|---|---|---|---|---|---|
| School Name | Colaiste Chraobh Abhann | Distance | 4.2km | Pupils | 774 |
| School Name | St. Kilian's Community School | Distance | 6.2km | Pupils | 417 |
| School Name | Pres Bray | Distance | 6.3km | Pupils | 649 |
| School Name | Loreto Secondary School | Distance | 6.9km | Pupils | 735 |
| School Name | St Thomas' Community College | Distance | 7.3km | Pupils | 14 |
| School Name | North Wicklow Educate Together Secondary School | Distance | 7.4km | Pupils | 325 |
| School Name | Coláiste Raithín | Distance | 7.6km | Pupils | 342 |
Type | Distance | Stop | Route | Destination | Provider | ||||||
|---|---|---|---|---|---|---|---|---|---|---|---|
| Type | Bus | Distance | 420m | Stop | Wendon Brook | Route | L1 | Destination | Bray Station | Provider | Go-ahead Ireland |
| Type | Bus | Distance | 450m | Stop | The Nurseries | Route | L3 | Destination | Glenbrook Park | Provider | Go-ahead Ireland |
| Type | Bus | Distance | 450m | Stop | The Nurseries | Route | L3 | Destination | The Nurseries | Provider | Go-ahead Ireland |
Type | Distance | Stop | Route | Destination | Provider | ||||||
|---|---|---|---|---|---|---|---|---|---|---|---|
| Type | Bus | Distance | 490m | Stop | Kilcoole Road | Route | X1 | Destination | Kilcoole | Provider | Dublin Bus |
| Type | Bus | Distance | 490m | Stop | Kilcoole Road | Route | L1 | Destination | Newtownmountkennedy | Provider | Go-ahead Ireland |
| Type | Bus | Distance | 490m | Stop | Kilcoole Road | Route | X2 | Destination | Newcastle | Provider | Dublin Bus |
| Type | Bus | Distance | 490m | Stop | Kilcoole Road | Route | L3 | Destination | Glenbrook Park | Provider | Go-ahead Ireland |
| Type | Bus | Distance | 500m | Stop | Delgany Wood | Route | L1 | Destination | Newtownmountkennedy | Provider | Go-ahead Ireland |
| Type | Bus | Distance | 590m | Stop | Eastmount Gardens | Route | L3 | Destination | Glenbrook Park | Provider | Go-ahead Ireland |
| Type | Bus | Distance | 630m | Stop | Eastmount Gardens | Route | L3 | Destination | The Nurseries | Provider | Go-ahead Ireland |
Your Mortgage and Insurance Tools
Check off the steps to purchase your new home
Use our Buying Checklist to guide you through the whole home-buying journey.
Budget calculator
Calculate how much you can borrow and what you'll need to save
BER Details
BER No: 105991335
Statistics
- 14/08/2025Entered
- 5,360Property Views
- 8,737
Potential views if upgraded to a Daft Advantage Ad
Learn How
Similar properties
€620,000
4 Cherry Rise, Delgany Wood, Delgany, Co. Wicklow, A63FY964 Bed · 3 Bath · Semi-D€675,000
17 Glenheron Park, Greystones, Co. Wicklow, A63N9204 Bed · 3 Bath · Semi-D€685,000
39 Seagreen Gate, Greystones, Co. Wicklow, A63EW424 Bed · 4 Bath · House€715,000
18 Wendon Park, Delgany Wood, Delgany, Co. Wicklow, A63X4614 Bed · 4 Bath · Semi-D
€760,000
Wisteria, 4a Knockroe, Delgany, Co Wicklow, A63WR154 Bed · 4 Bath · Detached€775,000
174 Hillside, Greystones, Co. Wicklow, A63HH524 Bed · 3 Bath · Semi-D€785,000
4 Bedroom Semi Detached Homes, Bellevue Rise, 4 Bedroom Semi Detached Homes, Bellevue Rise, Bellevue Hill, Delgany, Co. Wicklow4 Bed · 2 Bath · Semi-D€795,000
11 Bellevue Park, Greystones, Co. Wicklow, A63CF844 Bed · 2 Bath · Semi-D€799,000
102 Applewood Heights, Greystones, Co. Wicklow, A63KX634 Bed · 2 Bath · Semi-D€800,000
80 Glenheron View, Greystones, Co Wicklow, A63WE224 Bed · 4 Bath · Semi-D€850,000
26 The Avenue, Bellevue, Delgany, Delgany, Co. Wicklow, A63C2V44 Bed · 3 Bath · Semi-D€895,000
8 Redford Court, Greystones, Co. Wicklow, A63A4064 Bed · 3 Bath · Detached
Daft ID: 122796443


