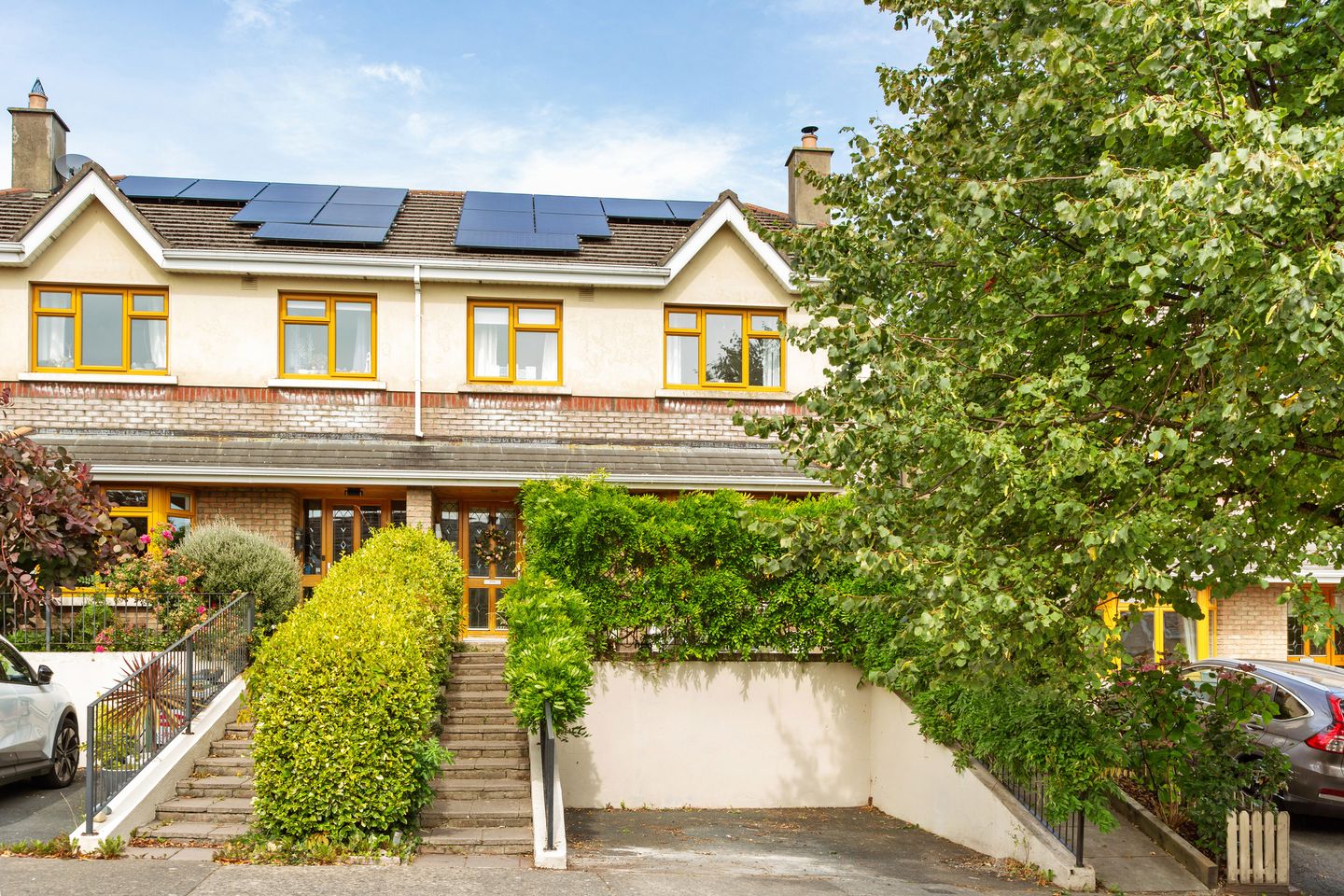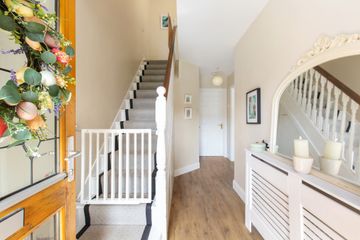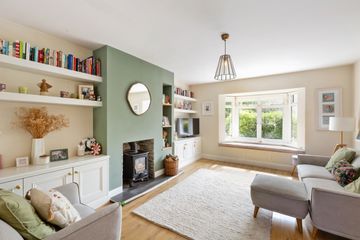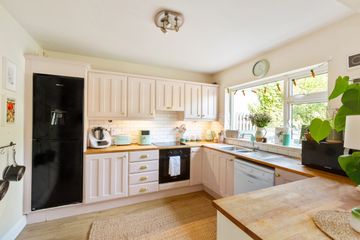



4 Cherry Rise, Delgany Wood, Delgany, Co. Wicklow, A63FY96
€620,000
- Price per m²:€5,905
- Estimated Stamp Duty:€6,200
- Selling Type:By Private Treaty
- BER No:102657905
- Energy Performance:102.66 kWh/m2/yr
About this property
Description
AT A GLANCE LOCATION: Quiet cul-de-sac just 1km from Delgany village PROPERTY TYPE: Semi-detached family home BEDROOMS: 4 FLOOR AREA: 105m2 BER: B2 PRICE: €620,000 DESCRIPTION Set in a tranquil cul de sac within the ever-popular Delgany Wood development, this beautifully presented modern home is ideally positioned within one km from Delgany village and within easy walking distance of Greystones town centre. Tastefully decorated in pale neutral shades to maximise natural light, the property is finished to a high standard throughout and comes to the market in immaculate condition. At the heart of the home is a spacious, L-shaped dual-aspect living and dining room in open-plan configuration with the kitchen. Bright and airy, this layout is ideal for both day-to-day family living and entertaining guests. From the dining area, twin glazed doors lead out to a split-level rear garden designed for low maintenance and year-round enjoyment – a true ‘room outside’ for relaxing, dining or play. Tastefully landscaped to the front and rear, the gardens feature mature planting and extensive shrubbery that provide exceptional privacy and a welcoming sense of seclusion. Upstairs is equally impressive, with four bedrooms including the main with ensuite bathroom, two additional doubles, and a fourth single room – perfect as a study, nursery or home office. A family bathroom, hot press and pull-down Stira ladder providing access to a floored attic complete the upper-level accommodation. To the front, there’s off-street parking for one car, alongside steps and a gently sloping ramp providing access to the elevated front garden. The current owners have recently added Solar Panels to the house which has given the property an excellent BER rating of B2 ensuring low running costs. Call us today to arrange a viewing of this superb home in one of Delgany’s most sought-after developments. ACCOMMODATION DOWNSTAIRS • Entrance Hall (5.05 x 2.06m): Laminate timber floor, carpeted stairs, bespoke radiator cover, smart understairs storage • Living/Dining Room (8.8 x 3.76m): Bay window with built-in seating, solid fuel stove with stone hearth, feature fireplace, fitted shelving, built-in dining banquette with under-seat storage and French doors to sun deck • Kitchen (3.38 x 2.77m): Open-plan with dining area, breakfast bar, tiled splashbacks, timber worktops, spot lighting and integrated appliances • Guest Bathroom (1.61 x 1.51m): WC, WHB with vanity unit, tiled floor and splashbacks UPSTAIRS • Landing (3.79 x 3.42m): Carpeted, hot press off, access to floored attic via Stira • Bedroom 1 (3.49 x 3.41m): Front-facing, solid timber floor, floor-to-ceiling fitted wardrobes, bedside units and ensuite • Ensuite (2.45 x 1.16m): Walk-in shower, WC, WHB with mirror, shelf and light, fully tiled • Bedroom 2 (2.8 x 2.37m): Front-facing, fitted desk and shelving, timber flooring • Bedroom 3 (3.5 x 3.18m): Rear-facing, timber flooring, modern built-in wardrobes • Bedroom 4 (3.11 x 2.8m): Rear-facing, timber flooring, built-in wardrobes • Family Bathroom (2.52 x 1.8m): WC, WHB, bath with shower, full tiling, built-in mirror cabinet FEATURES • New Solar Panels ensuring low running costs • Standalone outdoor utility unit with washing machine • Contemporary kitchen with breakfast bar, timber counters and ample storage • Bespoke shelving and built-in seating in living and dining areas • Feature fireplace with wood-burning Henley stove and stone surround • Rationel timber-framed double-glazed windows and exterior doors • Floor-to-ceiling built-in wardrobes in bedrooms • Study/office space in one bedroom with fitted desk and shelving • Laminate flooring throughout ground floor, carpeted landing, solid timber in bedrooms • Smart understairs storage • Alarm, cable TV and WiFi • Gas-fired central heating with recently installed boiler • Excellent decorative condition with tasteful, neutral tones OUTSIDE • Off-street parking for one car • Elevated front garden with steps and ramp access • Landscaped front and rear gardens with mature planting and shrubbery providing excellent privacy • Split-level rear garden with astroturf for low maintenance • Two paved patio areas – ideal for outdoor dining and entertaining • Timber garden shed • Gated side entrance LOCATION Delgany Wood is a family-friendly development enhanced by leafy green spaces and tree-lined walkways. No. 4 Cherry Rise enjoys a peaceful position just around the corner from Delgany National School and within 1.2km of Delgany village, home to a well-loved bakery, organic grocer, cafes, shops and restaurants. Further schools and amenities are available nearby in Greystones and Bray. Commuters will appreciate the property’s proximity to Greystones DART station, the Aircoach and the N11/M11 for swift access to Dublin.
The local area
The local area
Sold properties in this area
Stay informed with market trends
Local schools and transport

Learn more about what this area has to offer.
School Name | Distance | Pupils | |||
|---|---|---|---|---|---|
| School Name | Delgany National School | Distance | 440m | Pupils | 207 |
| School Name | St Laurence's National School | Distance | 540m | Pupils | 673 |
| School Name | Greystones Community National School | Distance | 1.2km | Pupils | 411 |
School Name | Distance | Pupils | |||
|---|---|---|---|---|---|
| School Name | St Kevin's National School | Distance | 1.5km | Pupils | 458 |
| School Name | Gaelscoil Na Gcloch Liath | Distance | 1.6km | Pupils | 256 |
| School Name | Greystones Educate Together National School | Distance | 1.6km | Pupils | 441 |
| School Name | St Patrick's National School | Distance | 1.6km | Pupils | 407 |
| School Name | St Brigid's National School | Distance | 1.8km | Pupils | 389 |
| School Name | Kilcoole Primary School | Distance | 3.0km | Pupils | 575 |
| School Name | Kilmacanogue National School | Distance | 5.2km | Pupils | 224 |
School Name | Distance | Pupils | |||
|---|---|---|---|---|---|
| School Name | Greystones Community College | Distance | 960m | Pupils | 630 |
| School Name | St David's Holy Faith Secondary | Distance | 1.8km | Pupils | 772 |
| School Name | Temple Carrig Secondary School | Distance | 1.9km | Pupils | 946 |
School Name | Distance | Pupils | |||
|---|---|---|---|---|---|
| School Name | Colaiste Chraobh Abhann | Distance | 4.2km | Pupils | 774 |
| School Name | St. Kilian's Community School | Distance | 6.2km | Pupils | 416 |
| School Name | Pres Bray | Distance | 6.3km | Pupils | 649 |
| School Name | Loreto Secondary School | Distance | 6.9km | Pupils | 735 |
| School Name | St Thomas' Community College | Distance | 7.3km | Pupils | 14 |
| School Name | North Wicklow Educate Together Secondary School | Distance | 7.5km | Pupils | 325 |
| School Name | Coláiste Raithín | Distance | 7.6km | Pupils | 342 |
Type | Distance | Stop | Route | Destination | Provider | ||||||
|---|---|---|---|---|---|---|---|---|---|---|---|
| Type | Bus | Distance | 380m | Stop | The Nurseries | Route | L3 | Destination | Glenbrook Park | Provider | Go-ahead Ireland |
| Type | Bus | Distance | 380m | Stop | The Nurseries | Route | L3 | Destination | The Nurseries | Provider | Go-ahead Ireland |
| Type | Bus | Distance | 410m | Stop | Wendon Brook | Route | L1 | Destination | Bray Station | Provider | Go-ahead Ireland |
Type | Distance | Stop | Route | Destination | Provider | ||||||
|---|---|---|---|---|---|---|---|---|---|---|---|
| Type | Bus | Distance | 450m | Stop | Delgany Wood | Route | L1 | Destination | Newtownmountkennedy | Provider | Go-ahead Ireland |
| Type | Bus | Distance | 510m | Stop | Kilcoole Road | Route | L3 | Destination | Glenbrook Park | Provider | Go-ahead Ireland |
| Type | Bus | Distance | 510m | Stop | Kilcoole Road | Route | X1 | Destination | Kilcoole | Provider | Dublin Bus |
| Type | Bus | Distance | 510m | Stop | Kilcoole Road | Route | L1 | Destination | Newtownmountkennedy | Provider | Go-ahead Ireland |
| Type | Bus | Distance | 510m | Stop | Kilcoole Road | Route | X2 | Destination | Newcastle | Provider | Dublin Bus |
| Type | Bus | Distance | 570m | Stop | Eastmount Gardens | Route | L3 | Destination | Glenbrook Park | Provider | Go-ahead Ireland |
| Type | Bus | Distance | 610m | Stop | Eastmount Gardens | Route | L3 | Destination | The Nurseries | Provider | Go-ahead Ireland |
Your Mortgage and Insurance Tools
Check off the steps to purchase your new home
Use our Buying Checklist to guide you through the whole home-buying journey.
Budget calculator
Calculate how much you can borrow and what you'll need to save
A closer look
BER Details
BER No: 102657905
Energy Performance Indicator: 102.66 kWh/m2/yr
Statistics
- 26/08/2025Entered
- 5,550Property Views
- 9,047
Potential views if upgraded to a Daft Advantage Ad
Learn How
Similar properties
€670,000
121 Hillside, Greystones, Greystones, Co. Wicklow, A63XP764 Bed · 3 Bath · Semi-D€695,000
22 Heathervue, Greystones, Greystones, Co. Wicklow, A63P2844 Bed · 2 Bath · Semi-D€695,000
48 Applewood Heights, Greystones, Co Wicklow, A63WP484 Bed · 2 Bath · Semi-D€710,000
109 Glenheron View, Greystones, Co Wicklow, A63KX604 Bed · Semi-D
€725,000
13 Seagreen Gate, Greystones, Co. Wicklow, A63E0884 Bed · 3 Bath · End of Terrace€750,000
4 Bedroom Mid Terrace , Convent Place, Convent Place , Convent Road , Delgany, Co. Wicklow4 Bed · 3 Bath · Terrace€760,000
Wisteria, 4a Knockroe, Delgany, Co Wicklow, A63WR154 Bed · 4 Bath · Detached€775,000
4 Bedroom End of Terrace , Convent Place, Convent Place , Convent Road , Delgany, Co. Wicklow4 Bed · 3 Bath · End of Terrace€785,000
4 Bedroom Semi Detached Homes, Bellevue Rise, 4 Bedroom Semi Detached Homes, Bellevue Rise, Bellevue Hill, Delgany, Co. Wicklow4 Bed · 2 Bath · Semi-D€785,000
4 Bedroom Semi Detached , Convent Place, Convent Place , Convent Road , Delgany, Co. Wicklow4 Bed · 3 Bath · Semi-D€785,000
Beechwood, Thorndale, Delgany, Co Wicklow4 Bed · 3 Bath · Semi-D€795,000
11 Bellevue Park, Greystones, Co. Wicklow, A63CF844 Bed · 2 Bath · Semi-D
Daft ID: 122964813

