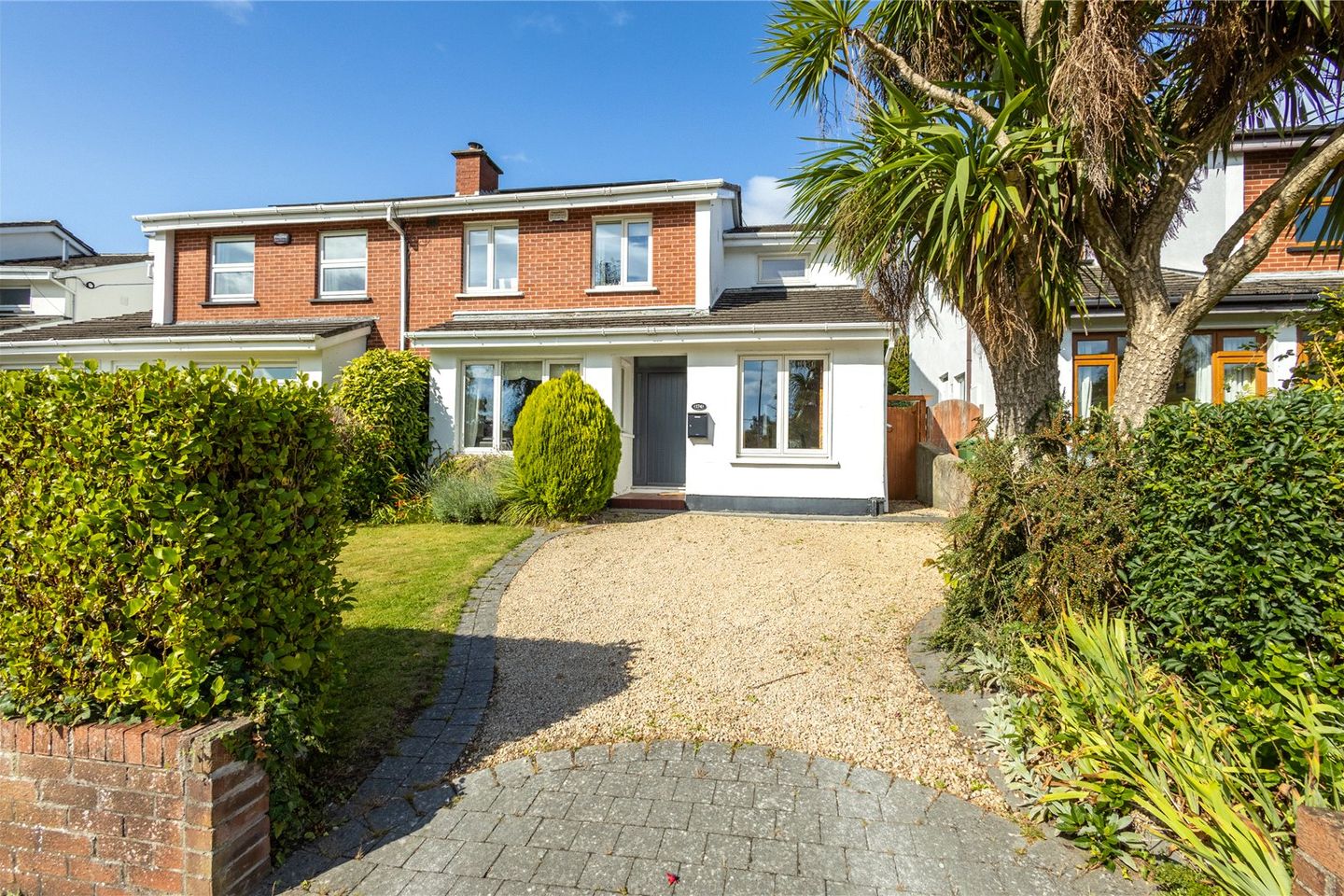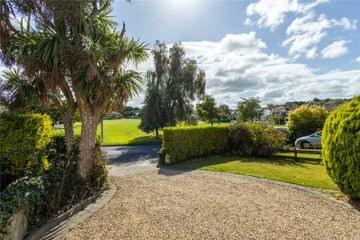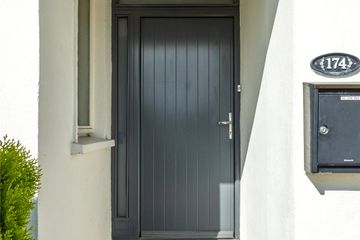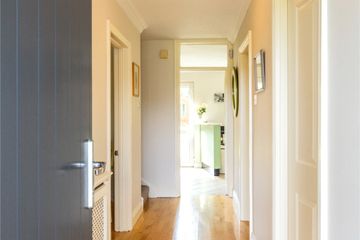



174 Hillside, Greystones, Co. Wicklow, A63HH52
€775,000
- Estimated Stamp Duty:€7,750
- Selling Type:By Private Treaty
- BER No:117630574
- Energy Performance:159.79 kWh/m2/yr
About this property
Description
DNG Greystones is proud to present No. 174 Hillside to the market, a spacious and beautifully presented family home of approx. 130 Sq. M, superbly situated in one of Greystones’ most established and desirable residential enclaves. This semi-detached property boasts a prime position within the development, directly overlooking the largest amenity green in Hillside, an outlook that’s as rare as it is appealing. With a glorious west-facing rear garden that soaks up afternoon and evening sun, and off-street parking to the front, this home combines lifestyle, light, and location to exceptional effect. No.174 is well maintained and thoughtfully laid out for modern family living. The kitchen/breakfast room to the rear enjoys stunning natural light throughout the day and looks out onto the sunny west-facing garden, a tranquil haven that features a generous decked area, ideal for al fresco dining and evening entertaining. Double doors connect to the large living room, which enjoys an open fireplace and timber flooring, creating a warm and welcoming atmosphere. A beautiful bay window frames a lovely view across the expansive green. To the right of the hallway is a versatile second reception room, perfect as a home office, children's playroom, TV den, or even a fifth bedroom, depending on your needs. A spacious guest WC which incorporated the original boiler room offers superb additional storage, a rare bonus in today’s family homes. Upstairs, the accommodation continues to impress with four well-proportioned bedrooms, two to the front overlooking the green, and two to the rear basking in the evening sun. Bedrooms 2 and 3 are cleverly linked with interconnecting doors, allowing flexibility for use as a dressing room or study area. Bedroom four benefits from its sunny rear aspect and an en-suite bathroom, while a contemporary family bathroom completes the upstairs accommodation. To the front of the property, a gravel driveway provides off-street parking and convenient access to an electric car charging point. The walled front garden features a neat lawn bordered by mature hedging and colourful, well-stocked flowerbeds. A gated side entrance leads through to the sunny, west-facing rear garden, a true highlight of the home. Here, a generous decked area offers the perfect setting for outdoor dining and entertaining. The well-maintained lawn is framed by flowerbeds and secure fencing, creating a private and welcoming outdoor space. A timber shed provides valuable additional storage. The location of No.174 is truly second to none. Situated just 650m from Church Road and Greystones Main Street, you’ll find a vibrant mix of cafés, restaurants, and boutique shops all within a short stroll. The stunning Cove beach is just 1km away, perfect for morning swims, and Greystones DART station is equally close, making commuting seamless. The area is also rich in educational options, with three national schools and a secondary school within 1km, and additional top-tier schools nearby. Local shopping is covered with Tesco and Donnybrook Fair just 550m away, while the Hillside development itself offers a wonderful community atmosphere centred around its well-kept green. With Greystones' coastal amenities, scenic harbour, and excellent recreational options all nearby, this location is hard to beat for families seeking a blend of convenience, nature, and charm. No.174 Hillside offers a rare opportunity to secure a home with one of the best positions in the development, overlooking open green space to the front and enjoying long sunny evenings in a west-facing garden to the rear. A perfect combination of light, lifestyle, and location, early viewing is highly recommended. Call DNG Greystones today to arrange your personal inspection. Key Features • 4 bed semi-detached home • Exceptional position overlooking large green space • Sunny west-facing rear garden • Approx. 130 Sq M of well-appointed accommodation • Double glazed Rationel windows (c.2009) • Gas fired central heating • Junckers beech flooring • Munster joinery hall door • 5 kWh PV solar panel system with 12 panels and 5 kWh battery • 1km (10-minute walk) to Greystones DART station • Off-street parking and electric car charging point with 7kwh output • 1km to the Cove beach for your morning swim • 550m to Tesco Shopping Centre and Donnybrook Fair • 650m to Church Road / Greystones Main Street • 1km to St. Kevin’s National School • 750m to St. Patrick’s National School • 900m to St. Brigid’s National School and St. David’s Secondary School • 1.8km to Temple Carrig Secondary School, Greystones Educate Together & Gaelscoil na gCloch Liath • Dublin Bus routes just meters away on Bellevue Road Hall 4.91m x 1.27m Living Room 5.33m x 3.74m Kitchen Dining Room 7.85m x 2.88m Guest WC 2.81m x 2.38m Den/Home Office 3.28m x 2.39m Landing 5.14m x 1.31m Bedroom 1 3.1m x 2.74m Bedroom 2 3.32m x 2.38m Bedroom 3 3.31m x 2.57m Bathroom 2.44m x 2.24m Bedroom 4 3.86m x 3.07m En-suite 2.86m x 1.1m
The local area
The local area
Sold properties in this area
Stay informed with market trends
Local schools and transport

Learn more about what this area has to offer.
School Name | Distance | Pupils | |||
|---|---|---|---|---|---|
| School Name | St Kevin's National School | Distance | 280m | Pupils | 458 |
| School Name | St Patrick's National School | Distance | 360m | Pupils | 407 |
| School Name | St Brigid's National School | Distance | 650m | Pupils | 389 |
School Name | Distance | Pupils | |||
|---|---|---|---|---|---|
| School Name | Greystones Educate Together National School | Distance | 930m | Pupils | 441 |
| School Name | Gaelscoil Na Gcloch Liath | Distance | 1.0km | Pupils | 256 |
| School Name | St Laurence's National School | Distance | 1.0km | Pupils | 673 |
| School Name | Greystones Community National School | Distance | 1.4km | Pupils | 411 |
| School Name | Delgany National School | Distance | 1.8km | Pupils | 207 |
| School Name | Kilcoole Primary School | Distance | 4.0km | Pupils | 575 |
| School Name | Kilmacanogue National School | Distance | 5.1km | Pupils | 224 |
School Name | Distance | Pupils | |||
|---|---|---|---|---|---|
| School Name | St David's Holy Faith Secondary | Distance | 780m | Pupils | 772 |
| School Name | Temple Carrig Secondary School | Distance | 1.1km | Pupils | 946 |
| School Name | Greystones Community College | Distance | 1.5km | Pupils | 630 |
School Name | Distance | Pupils | |||
|---|---|---|---|---|---|
| School Name | Colaiste Chraobh Abhann | Distance | 5.1km | Pupils | 774 |
| School Name | Pres Bray | Distance | 5.4km | Pupils | 649 |
| School Name | St. Kilian's Community School | Distance | 5.6km | Pupils | 416 |
| School Name | Loreto Secondary School | Distance | 6.0km | Pupils | 735 |
| School Name | St Thomas' Community College | Distance | 6.4km | Pupils | 14 |
| School Name | North Wicklow Educate Together Secondary School | Distance | 6.5km | Pupils | 325 |
| School Name | Coláiste Raithín | Distance | 6.7km | Pupils | 342 |
Type | Distance | Stop | Route | Destination | Provider | ||||||
|---|---|---|---|---|---|---|---|---|---|---|---|
| Type | Bus | Distance | 260m | Stop | Greystones Sc | Route | L1 | Destination | Bray Station | Provider | Go-ahead Ireland |
| Type | Bus | Distance | 260m | Stop | Greystones Sc | Route | L2 | Destination | Bray Station | Provider | Go-ahead Ireland |
| Type | Bus | Distance | 290m | Stop | Greystones Sc | Route | L1 | Destination | Newtownmountkennedy | Provider | Go-ahead Ireland |
Type | Distance | Stop | Route | Destination | Provider | ||||||
|---|---|---|---|---|---|---|---|---|---|---|---|
| Type | Bus | Distance | 290m | Stop | Greystones Sc | Route | L2 | Destination | Newcastle | Provider | Go-ahead Ireland |
| Type | Bus | Distance | 310m | Stop | St Kevin's Ns | Route | L3 | Destination | The Nurseries | Provider | Go-ahead Ireland |
| Type | Bus | Distance | 310m | Stop | Church Lane | Route | L1 | Destination | Newtownmountkennedy | Provider | Go-ahead Ireland |
| Type | Bus | Distance | 310m | Stop | Church Lane | Route | L2 | Destination | Newcastle | Provider | Go-ahead Ireland |
| Type | Bus | Distance | 310m | Stop | Bellevue Road | Route | L2 | Destination | Bray Station | Provider | Go-ahead Ireland |
| Type | Bus | Distance | 310m | Stop | Bellevue Road | Route | L1 | Destination | Bray Station | Provider | Go-ahead Ireland |
| Type | Bus | Distance | 320m | Stop | St Kevin's School | Route | L3 | Destination | Glenbrook Park | Provider | Go-ahead Ireland |
Your Mortgage and Insurance Tools
Check off the steps to purchase your new home
Use our Buying Checklist to guide you through the whole home-buying journey.
Budget calculator
Calculate how much you can borrow and what you'll need to save
BER Details
BER No: 117630574
Energy Performance Indicator: 159.79 kWh/m2/yr
Statistics
- 02/12/2025Entered
- 8,925Property Views
- 14,548
Potential views if upgraded to a Daft Advantage Ad
Learn How
Similar properties
€710,000
109 Glenheron View, Greystones, Co Wicklow, A63KX604 Bed · Semi-D€725,000
13 Seagreen Gate, Greystones, Co. Wicklow, A63E0884 Bed · 3 Bath · End of Terrace€750,000
4 Bedroom Mid Terrace , Convent Place, Convent Place , Convent Road , Delgany, Co. Wicklow4 Bed · 3 Bath · Terrace€750,000
5 Hawkins Wood Grove, Greystones, Co.Wicklow, A63Y6F24 Bed · 3 Bath · Detached
€760,000
Wisteria, 4a Knockroe, Delgany, Co Wicklow, A63WR154 Bed · 4 Bath · Detached€775,000
4 Bedroom End of Terrace , Convent Place, Convent Place , Convent Road , Delgany, Co. Wicklow4 Bed · 3 Bath · End of Terrace€785,000
4 Bedroom Semi Detached Homes, Bellevue Rise, 4 Bedroom Semi Detached Homes, Bellevue Rise, Bellevue Hill, Delgany, Co. Wicklow4 Bed · 2 Bath · Semi-D€785,000
4 Bedroom Semi Detached , Convent Place, Convent Place , Convent Road , Delgany, Co. Wicklow4 Bed · 3 Bath · Semi-D€795,000
11 Bellevue Park, Greystones, Co. Wicklow, A63CF844 Bed · 2 Bath · Semi-D€800,000
80 Glenheron View, Greystones, Co Wicklow, A63WE224 Bed · 4 Bath · Semi-D€820,000
6a New Road, Kilcoole, Co Wicklow, A63A2135 Bed · 4 Bath · Detached€830,000
16 Inishkeen, Lott Lane, Kilcoole, Co. Wicklow, A63W2Y04 Bed · 4 Bath · Detached
Daft ID: 16147626

