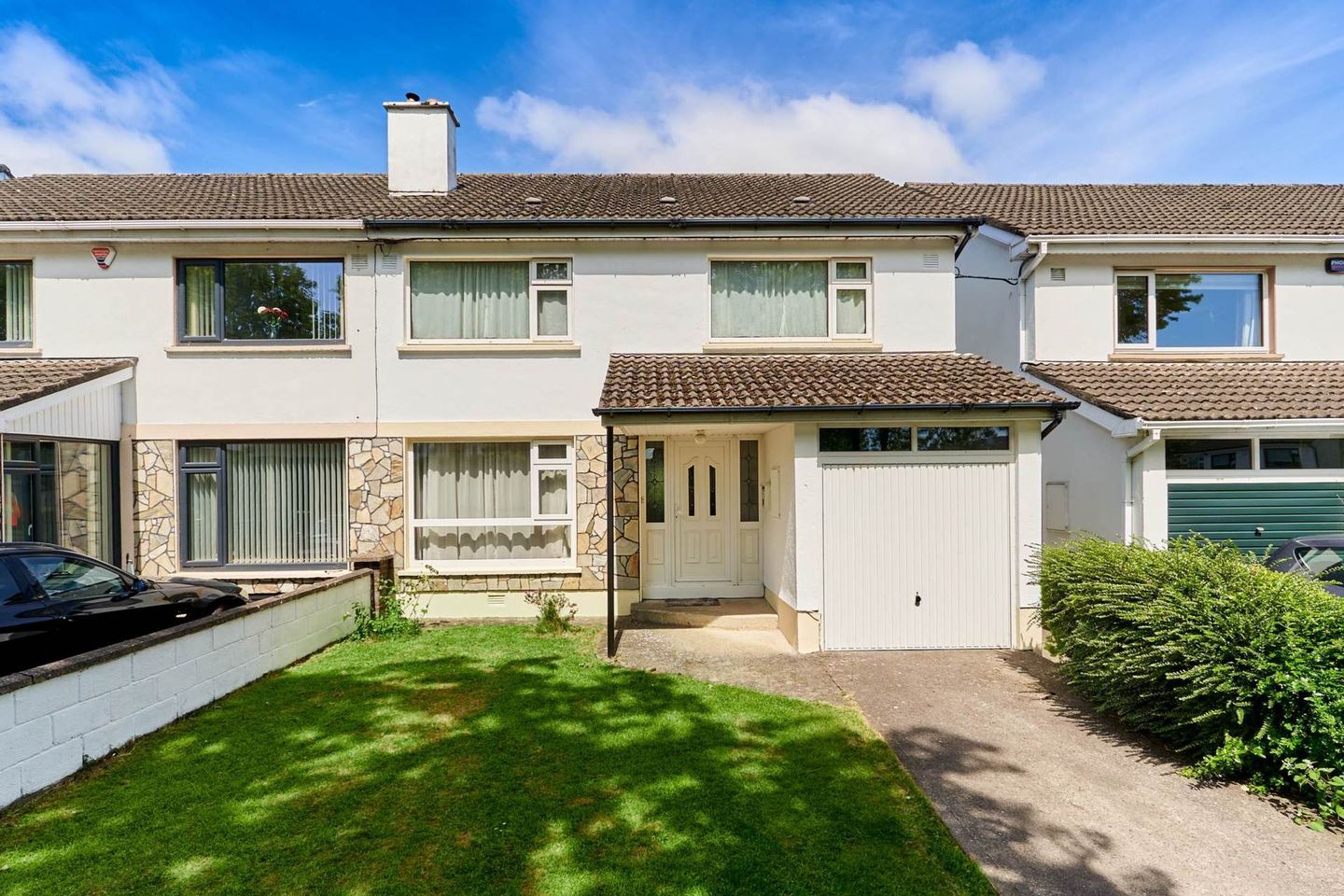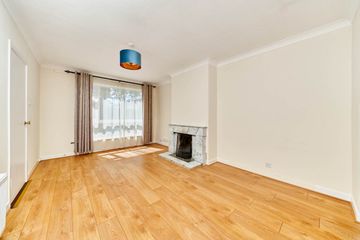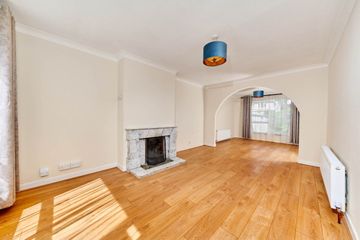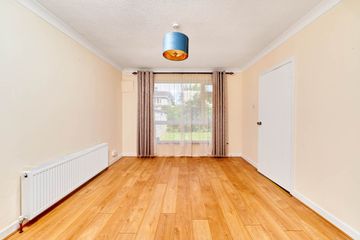



39 Delwood Road, Castleknock, Dublin 15, D15ATP8
€635,000
- Price per m²:€5,000
- Estimated Stamp Duty:€6,350
- Selling Type:By Private Treaty
- BER No:110011905
- Energy Performance:208.6 kWh/m2/yr
About this property
Highlights
- Spacious 4 bed semi detached property
- Large private rear garden
- Potential for further development subject to relevant pp
- Excellent location
- 7 min walk to Coolmine train station
Description
Floor Area: 127 sq.m/ 1367 sq.ft Flynn Estate Agents are delighted to welcome number 39 Delwood Road to the market. This wonderful 4 bedroom semi-detached property with garage is nicely situated with a large garden and offering well proportioned accommodation throughout. The property consists of a welcoming entrance hall with guest wc and utility area, spacious living room with feature fireplace and archway leading into dining area, kitchen with breakfast area and access to expansive private rear garden, four spacious bedrooms (master en-suite) and main family bathroom. Also boasting a wonderful large mature rear garden and concrete driveway. 39 Delwood Road is ideally located just a short stroll from Castleknock/Coolmine Train Station and Roselawn Shopping Centre. Both Castleknock and Blanchardstown villages are close by with many amenities including schools, shops and public transport links. The Blanchardstown Shopping Centre offers a range of shopping and leisure facilities. The M3 and M50 motorway are all within minutes reach providing easy access to all road networks. Viewing is highly recommended to appreciate this fine home. Accommodation Entrance Hall - 5.47m (17'11") x 3.08m (10'1") Carpet floor, guest wc. Guest wc Tiled floor & splash back. Lounge/ Dining Room - 3.4m (11'2") x 8.46m (27'9") Carpet floor, open fire with marble surround. Kitchen - 4.44m (14'7") x 2.75m (9'0") Tiled floor & splash back. Utility - 2.07m (6'9") x 2.52m (8'3") Plumbed for dishwasher & washing machine, lino floor, fitted cabinets. Bedroom 1 - 3.4m (11'2") x 4.5m (14'9") Ensuite Built in shower, whb, wc. Bedroom 2 - 3.02m (9'11") x 3.26m (10'8") Carpet floor, built in wardrobe. Bedroom 3 - 3.02m (9'11") x 3.26m (10'8") Carpet floor, built in wardrobe. Bedroom 4 - 3.1m (10'2") x 2.4m (7'10") Carpet floor, built in wardrobe. Bathroom - 2.3m (7'7") x 4.65m (15'3") Partly tiled, bathtub with shower attachment, whb, wc. Property Reference :FLYN6479
The local area
The local area
Sold properties in this area
Stay informed with market trends
Local schools and transport
Learn more about what this area has to offer.
School Name | Distance | Pupils | |||
|---|---|---|---|---|---|
| School Name | St Francis Xavier Senior School | Distance | 310m | Pupils | 376 |
| School Name | St Francis Xavier J National School | Distance | 360m | Pupils | 388 |
| School Name | Scoil Thomáis | Distance | 700m | Pupils | 640 |
School Name | Distance | Pupils | |||
|---|---|---|---|---|---|
| School Name | Scoil Bhríde Cailíní | Distance | 950m | Pupils | 231 |
| School Name | Scoil Bhríde Buachaillí | Distance | 990m | Pupils | 209 |
| School Name | Gaelscoil Oilibhéir | Distance | 1.0km | Pupils | 264 |
| School Name | St Mochta's Clonsilla | Distance | 1.2km | Pupils | 835 |
| School Name | St Patrick's National School Diswellstown | Distance | 1.4km | Pupils | 891 |
| School Name | Scoil Choilm Community National School | Distance | 1.5km | Pupils | 747 |
| School Name | Castleknock Educate Together National School | Distance | 1.6km | Pupils | 409 |
School Name | Distance | Pupils | |||
|---|---|---|---|---|---|
| School Name | Scoil Phobail Chuil Mhin | Distance | 1.0km | Pupils | 1013 |
| School Name | Castleknock Community College | Distance | 1.0km | Pupils | 1290 |
| School Name | Edmund Rice College | Distance | 1.4km | Pupils | 813 |
School Name | Distance | Pupils | |||
|---|---|---|---|---|---|
| School Name | Luttrellstown Community College | Distance | 1.6km | Pupils | 998 |
| School Name | Eriu Community College | Distance | 1.6km | Pupils | 194 |
| School Name | Castleknock College | Distance | 1.9km | Pupils | 775 |
| School Name | Blakestown Community School | Distance | 2.0km | Pupils | 521 |
| School Name | Rath Dara Community College | Distance | 2.4km | Pupils | 297 |
| School Name | The King's Hospital | Distance | 2.5km | Pupils | 703 |
| School Name | Hartstown Community School | Distance | 2.5km | Pupils | 1124 |
Type | Distance | Stop | Route | Destination | Provider | ||||||
|---|---|---|---|---|---|---|---|---|---|---|---|
| Type | Bus | Distance | 410m | Stop | Coolmine Woods | Route | 39 | Destination | Ongar | Provider | Dublin Bus |
| Type | Bus | Distance | 410m | Stop | Coolmine Woods | Route | 220a | Destination | Mulhuddart | Provider | Go-ahead Ireland |
| Type | Bus | Distance | 420m | Stop | Orchard Court | Route | 39 | Destination | Ongar | Provider | Dublin Bus |
Type | Distance | Stop | Route | Destination | Provider | ||||||
|---|---|---|---|---|---|---|---|---|---|---|---|
| Type | Bus | Distance | 420m | Stop | Orchard Court | Route | 220a | Destination | Mulhuddart | Provider | Go-ahead Ireland |
| Type | Bus | Distance | 450m | Stop | Orchard Court | Route | 220a | Destination | Dcu Helix | Provider | Go-ahead Ireland |
| Type | Bus | Distance | 450m | Stop | Orchard Court | Route | 39 | Destination | Burlington Road | Provider | Dublin Bus |
| Type | Bus | Distance | 470m | Stop | Broadway Road | Route | 220a | Destination | Dcu Helix | Provider | Go-ahead Ireland |
| Type | Bus | Distance | 470m | Stop | Broadway Road | Route | 39 | Destination | Burlington Road | Provider | Dublin Bus |
| Type | Rail | Distance | 490m | Stop | Coolmine | Route | Rail | Destination | Longford | Provider | Irish Rail |
| Type | Rail | Distance | 490m | Stop | Coolmine | Route | Rail | Destination | Maynooth | Provider | Irish Rail |
Your Mortgage and Insurance Tools
Check off the steps to purchase your new home
Use our Buying Checklist to guide you through the whole home-buying journey.
Budget calculator
Calculate how much you can borrow and what you'll need to save
BER Details
BER No: 110011905
Energy Performance Indicator: 208.6 kWh/m2/yr
Statistics
- 30/09/2025Entered
- 2,127Property Views
- 3,467
Potential views if upgraded to a Daft Advantage Ad
Learn How
Similar properties
€575,000
1 Wheatfield Road, Palmerstown, Dublin 20, D20KD535 Bed · 2 Bath · Semi-D€575,000
7 Castlefield Woods, Clonsilla, Dublin 15, D15FC1F4 Bed · 3 Bath · Detached€575,000
35 Glenville Green, Clonsilla, Dublin 15, D15ANP94 Bed · 2 Bath · Semi-D€575,000
27 Laverna Dale, Castleknock, Dublin 15, D15CH6N4 Bed · 3 Bath · Semi-D
€585,000
10 Limelawn Rise, Clonsilla, Dublin 15, D15K2H14 Bed · 3 Bath · Detached€585,000
7 Roselawn Way, Castleknock, Dublin 15, D15E0WF4 Bed · 2 Bath · Semi-D€595,000
3 Roselawn View, Castleknock, Dublin 15, D15C43W4 Bed · 3 Bath · Semi-D€595,000
19 Rathborne Drive, Ashtown, Dublin 15, D15EK264 Bed · 3 Bath · Terrace€620,000
42 Glenville Avenue, Clonsilla, Clonsilla, Dublin 15, D15K2KN4 Bed · 2 Bath · Semi-D€620,000
13 Glenville Lawn, Clonsilla, Dublin 15, D15HV0D4 Bed · 2 Bath · Semi-D€645,000
2 Riverwood Copse, Castleknock, Dublin 15, D15X2H34 Bed · 3 Bath · Semi-D€680,000
The Steeples, Luttrellstown Gate, Luttrellstown Gate, Luttrellstown Gate, Dublin 154 Bed · 3 Bath · Semi-D
Daft ID: 123130042


