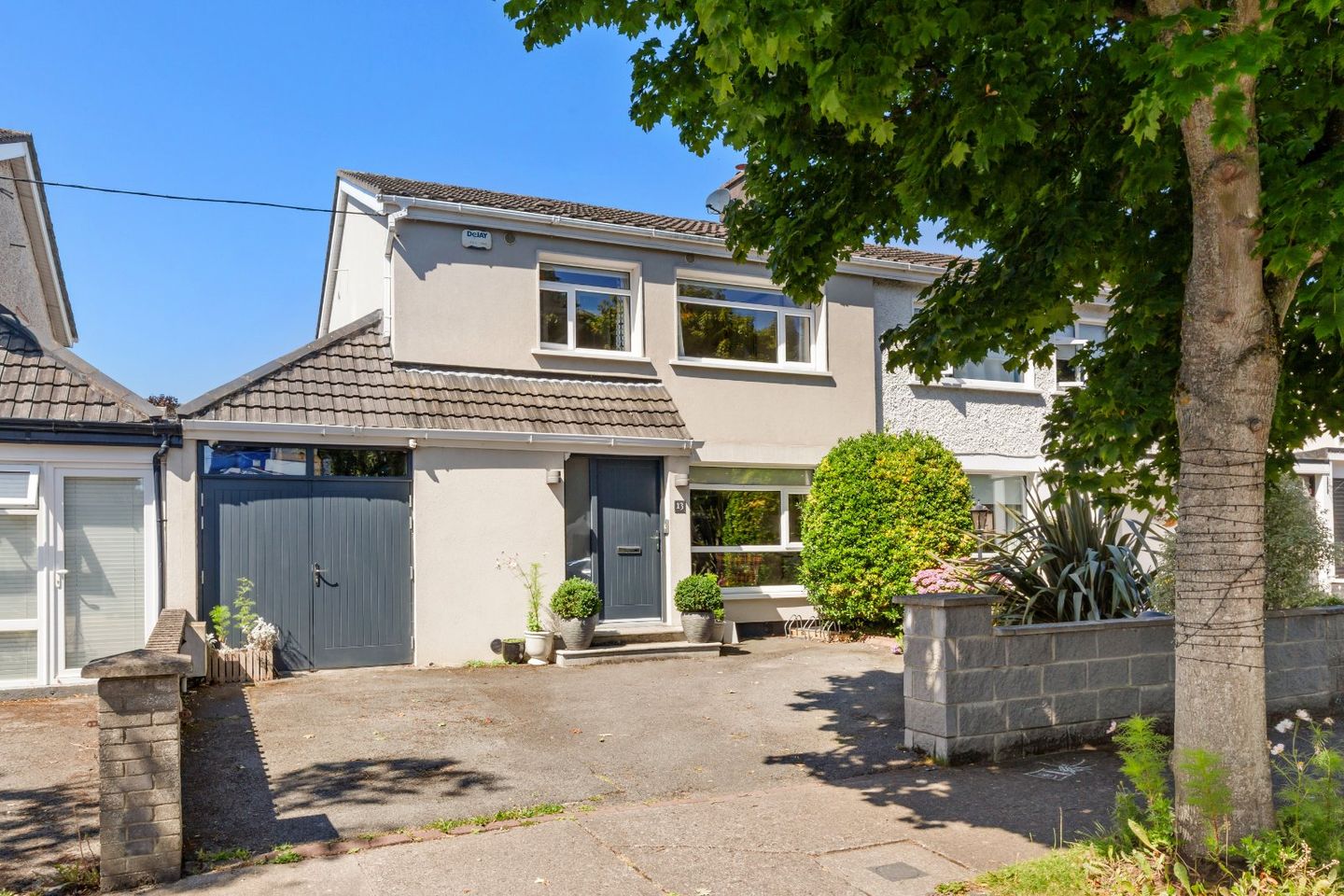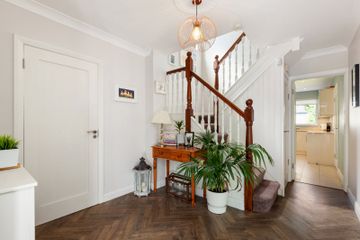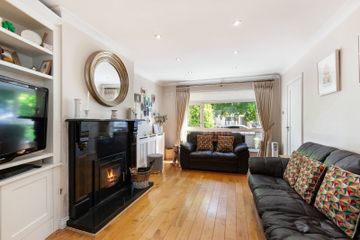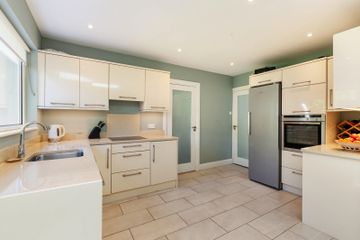



13 Glenville Lawn, Clonsilla, Dublin 15, D15HV0D
€620,000
- Price per m²:€4,962
- Estimated Stamp Duty:€6,200
- Selling Type:By Private Treaty
- BER No:105596829
- Energy Performance:173.59 kWh/m2/yr
About this property
Highlights
- Four-bed semi-detached home c. 125sqm/ 1,345.50sqft
- Two bathrooms to incl. downstairs shower room and family bathroom
- Garage partly converted - front half of original garage used as garage/ storage - rear half with utility room and guest toilet
- Double glazed windows
- Electrically rewired in 2017
Description
DNG are delighted to present 13 Glenville Lawn to the market. This is a truly magnificent, four-bedroom, extended family home that has been extensively renovated and refurbished in recent years with that all important southwest facing rear garden. This property comes to the market in turn-key condition throughout, with attention to detail and immaculate maintenance evident from the moment you step inside. The ground floor features an entrance hallway, living room, open-plan kitchen/breakfast/family room, dining room, utility room, and a downstairs shower room. The first floor offers four bedrooms and a main family bathroom. Outside, you'll find a southwest facing rear garden. This private garden is dressed with patio flagstones and mature lawn which is bordered by shrubs and trees, offering privacy and seclusion. To the front, an extensive driveway provides ample off-street parking. Glenville Lawn is conveniently located within 750m of St. Francis Xavier National School, and the villages of Blanchardstown & Castleknock. The Blanchardstown Centre, Roselawn Shopping Centre, Blanchardstown Shopping Centre, Coolmine Train Station (700m), James Connolly Memorial Hospital, and The National Aquatic Centre are all within walking distance. Additionally, Glenville offers immediate access to the N3/M3/M50 road networks. Features are fantastic, presentation is perfect and as an opportunity this is outstanding. Viewing of this home is an absolute must. Entrance Hall With Herringbone wood flooring. Internal access to the garage from the hallway. Living Room 4.98m x 3.57m. With an oak wood floor and a feature fireplace with a solid-fuel stove. Recessed ceiling lighting and bespoke alcove family entertainment units. Double doors lead to the dining room. Dining Room 3.39m x 3.45m. With an oak wood floor. *NB presently used as a playroom. Kitchen / Breakfast / Family Room (AWP) 5.25m x 5.64m. A bright & spacious, open-plan room with a beautiful fitted kitchen incorporating a range of high quality integrated appliances. With beautiful floor tiles throughout. Two strategically positioned roof windows provide an abundance of additional light into the hub of this family home. Double patio doors lead to the rear garden. Utility Room 2.15m x 1.58m. With fitted shelving Plumbed for washing machine. Floor tiles. Downstairs Shower Room 2.09m x 1.24m. Contemporary fully tiled suite comprising; toilet, wash hand basin and an electric shower. Roof window provides plenty of natural light. Landing With a hot linen press and attic access. Bedroom 1 3.01m x 4.64m. With an oak wood floor and an array of fitted wardrobes. Bedroom 2 3.70m x 3.00m. With an oak wood floor and fitted wardrobes with mirrored sliding doors. Bedroom 3 3.1m x 2.31m. With wood flooring. Bedroom 4 3.17m x 2.51m. With wood flooring. Family Bathroom 2.23m x 1.63m. Beautiful, contemporary, and fully tiled bathroom suite comprising; toilet, wash hand basin and a deep-plunge bath with an electric shower. Recessed ceiling lighting. Frosted window provides natural light and ventilation.
The local area
The local area
Sold properties in this area
Stay informed with market trends
Local schools and transport
Learn more about what this area has to offer.
School Name | Distance | Pupils | |||
|---|---|---|---|---|---|
| School Name | St Francis Xavier Senior School | Distance | 460m | Pupils | 376 |
| School Name | St Francis Xavier J National School | Distance | 480m | Pupils | 388 |
| School Name | Gaelscoil Oilibhéir | Distance | 810m | Pupils | 264 |
School Name | Distance | Pupils | |||
|---|---|---|---|---|---|
| School Name | Scoil Thomáis | Distance | 900m | Pupils | 640 |
| School Name | St Mochta's Clonsilla | Distance | 1.0km | Pupils | 835 |
| School Name | Scoil Bhríde Cailíní | Distance | 1.1km | Pupils | 231 |
| School Name | Scoil Bhríde Buachaillí | Distance | 1.1km | Pupils | 209 |
| School Name | Scoil Choilm Community National School | Distance | 1.4km | Pupils | 747 |
| School Name | St Philip The Apostle Junior National School | Distance | 1.4km | Pupils | 201 |
| School Name | St Philips Senior National School | Distance | 1.4km | Pupils | 229 |
School Name | Distance | Pupils | |||
|---|---|---|---|---|---|
| School Name | Scoil Phobail Chuil Mhin | Distance | 860m | Pupils | 1013 |
| School Name | Castleknock Community College | Distance | 1.1km | Pupils | 1290 |
| School Name | Eriu Community College | Distance | 1.4km | Pupils | 194 |
School Name | Distance | Pupils | |||
|---|---|---|---|---|---|
| School Name | Luttrellstown Community College | Distance | 1.4km | Pupils | 998 |
| School Name | Edmund Rice College | Distance | 1.4km | Pupils | 813 |
| School Name | Blakestown Community School | Distance | 1.8km | Pupils | 521 |
| School Name | Castleknock College | Distance | 2.0km | Pupils | 775 |
| School Name | Rath Dara Community College | Distance | 2.4km | Pupils | 297 |
| School Name | Hartstown Community School | Distance | 2.4km | Pupils | 1124 |
| School Name | The King's Hospital | Distance | 2.6km | Pupils | 703 |
Type | Distance | Stop | Route | Destination | Provider | ||||||
|---|---|---|---|---|---|---|---|---|---|---|---|
| Type | Bus | Distance | 240m | Stop | Orchard Court | Route | 39 | Destination | Ongar | Provider | Dublin Bus |
| Type | Bus | Distance | 240m | Stop | Orchard Court | Route | 220a | Destination | Mulhuddart | Provider | Go-ahead Ireland |
| Type | Bus | Distance | 250m | Stop | Orchard Court | Route | 220a | Destination | Dcu Helix | Provider | Go-ahead Ireland |
Type | Distance | Stop | Route | Destination | Provider | ||||||
|---|---|---|---|---|---|---|---|---|---|---|---|
| Type | Bus | Distance | 250m | Stop | Orchard Court | Route | 39 | Destination | Burlington Road | Provider | Dublin Bus |
| Type | Bus | Distance | 330m | Stop | Coolmine Woods | Route | 39 | Destination | Ongar | Provider | Dublin Bus |
| Type | Bus | Distance | 330m | Stop | Coolmine Woods | Route | 220a | Destination | Mulhuddart | Provider | Go-ahead Ireland |
| Type | Bus | Distance | 420m | Stop | Broadway Road | Route | 220a | Destination | Dcu Helix | Provider | Go-ahead Ireland |
| Type | Bus | Distance | 420m | Stop | Broadway Road | Route | 39 | Destination | Burlington Road | Provider | Dublin Bus |
| Type | Rail | Distance | 490m | Stop | Coolmine | Route | Rail | Destination | Longford | Provider | Irish Rail |
| Type | Rail | Distance | 490m | Stop | Coolmine | Route | Rail | Destination | Maynooth | Provider | Irish Rail |
Your Mortgage and Insurance Tools
Check off the steps to purchase your new home
Use our Buying Checklist to guide you through the whole home-buying journey.
Budget calculator
Calculate how much you can borrow and what you'll need to save
BER Details
BER No: 105596829
Energy Performance Indicator: 173.59 kWh/m2/yr
Statistics
- 30/09/2025Entered
- 2,485Property Views
- 4,051
Potential views if upgraded to a Daft Advantage Ad
Learn How
Similar properties
€575,000
7 Castlefield Woods, Clonsilla, Dublin 15, D15FC1F4 Bed · 3 Bath · Detached€575,000
1 Portersgate View, Clonsilla, Dublin 15, D15V8XT4 Bed · 3 Bath · Semi-D€575,000
35 Glenville Green, Clonsilla, Dublin 15, D15ANP94 Bed · 2 Bath · Semi-D€575,000
115 Hazelbury Green, Castaheany, Dublin 15, D15T0C64 Bed · 3 Bath · Semi-D
€575,000
27 Laverna Dale, Castleknock, Dublin 15, D15CH6N4 Bed · 3 Bath · Semi-D€585,000
10 Limelawn Rise, Clonsilla, Dublin 15, D15K2H14 Bed · 3 Bath · Detached€585,000
7 Roselawn Way, Castleknock, Dublin 15, D15E0WF4 Bed · 2 Bath · Semi-D€590,000
The Elm, Beechwood Heath & Beechwood Grove, Hansfield, Beechwood Heath & Beechwood Grove, Hansfield, Clonsilla, Dublin 154 Bed · 3 Bath · Detached€595,000
3 Roselawn View, Castleknock, Dublin 15, D15C43W4 Bed · 3 Bath · Semi-D€600,000
35 Barnwell Grove, Hansfield, Clonsilla, Dublin 15, D15CCV94 Bed · 3 Bath · Detached€620,000
42 Glenville Avenue, Clonsilla, Clonsilla, Dublin 15, D15K2KN4 Bed · 2 Bath · Semi-D€680,000
The Steeples, Luttrellstown Gate, Luttrellstown Gate, Luttrellstown Gate, Dublin 154 Bed · 3 Bath · Semi-D
Daft ID: 16151322


