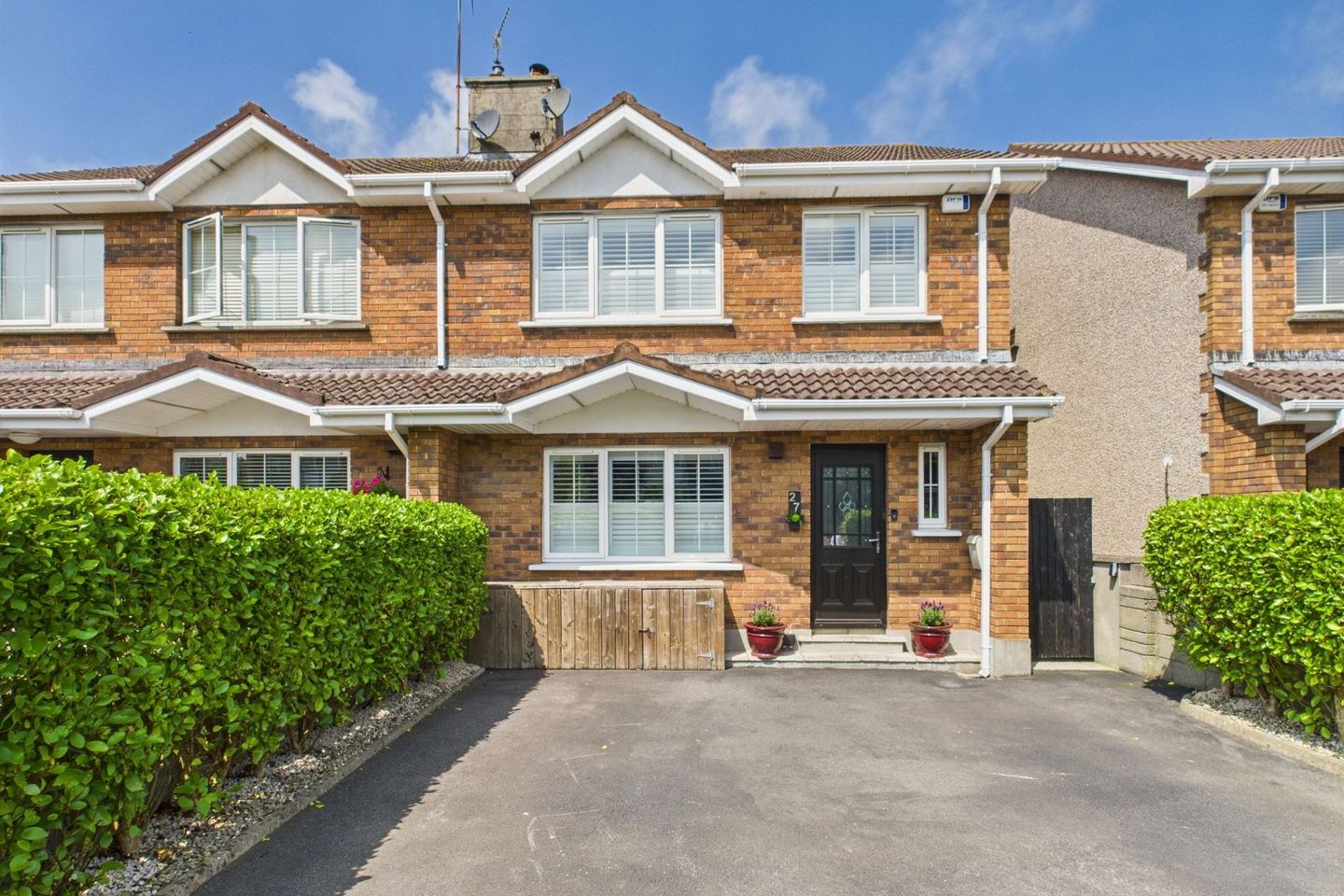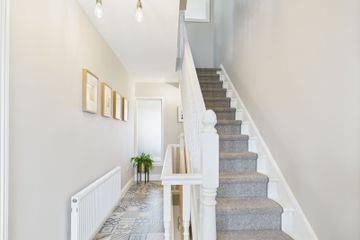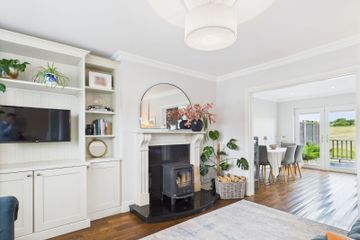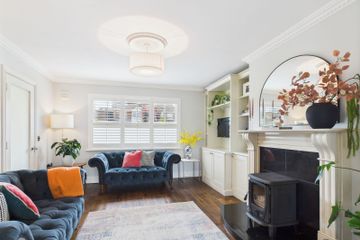



27 Barra Glas, Tramore, Tramore, Co. Waterford, X91K0N0
€385,000
- Price per m²:€2,567
- Estimated Stamp Duty:€3,850
- Selling Type:By Private Treaty
About this property
Highlights
- Maintenance free garden benefiting from artificial turf and built in raised bed/seating.
- Composite Deck fitted last year
- 100% wool carpets throughout
- Split plantation shutters allowing for greater privacy
- Evoke German kitchen and Neff double oven with built in microwave. Integrated dishwasher and fridge/freezer
Description
This exceptional four-bedroom semi-detached home in Tramore offers stylish, spacious, complete with a beautifully finished converted loft and a raised patio deck that takes full advantage of sweeping panoramic views of the surrounding countryside. Located in a highly desirable area, this home combines modern design with practical family living, all set against the backdrop of Tramore`s stunning landscape. The property`s layout is both versatile and generous, with exceptional finishes evident throughout. On the lower ground floor, you`ll find a bright and comfortable living area with patio doors that open directly to the rear garden, creating a natural flow between indoor and outdoor spaces. This level also includes a private bedroom—ideal for guests —along with a fully fitted utility room that adds convenience and everyday functionality. Moving up to the ground floor, the main living space is pristine warm and inviting with a fireplace and stove. The living room links to the open-plan kitchen and dining area which forms the heart of the home. From the dining area, French double doors lead to an elevated composite deck—perfect for outdoor entertaining or quiet evenings, with far-reaching views across the rolling countryside. The first floor accommodates three generously sized bedrooms, with master bedroom en-suite and a modern family bathroom, all finished to a high standard with thoughtful detailing and contemporary style. The top floor features a beautifully converted loft space, ideal as a home office, studio, or additional storage. Flooded with natural light and finished with care, this upper-level room brings additional space to the property. Outside, the garden features low-maintenance artificial grass, with mature planting providing privacy and a tranquil setting. The elevated decking perfectly captures the panoramic overland views.. Conveniently located close to Tramore`s excellent schools, shops, beaches, and leisure amenities, this is a rare opportunity to acquire a truly exceptional home finished to a high standard in one of Tramore`s most sought-after locations. LOWER GROUND FLOOR Entrance Hall 3.57m (11'9") x 2.17m (7'1") Stairs to ground floor with storage units, side access to garden. Laminate wood flooring. Utility room with w.c. 2.14m (7'0") x 1.74m (5'9") Fitted units with sink and tiled splashback. Fully plumbed. Laminate wood flooring. w.c. Bedroom 1 2.59m (8'6") x 2.64m (8'8") Laminate wood flooring. Livingroom 8.27m (27'2") x 3.41m (11'2") Wall panelling, built in display unit, sliding patio door to garden. Flooring is hard wearing LVT in a herringbone style newely fitted. GROUND FLOOR Main entrance hallway 5.43m (17'10") x 1.9m (6'3") Stairs to first floor and lower ground floor, Tiled flooring Livingroom 4.29m (14'1") x 3.54m (11'7") Feature fireplace with stove insert, hardwood maple flooring, coving and centre rose, Opening to kitchen area Open plan kitchen/dining room 6.01m (19'9") x 3.76m (12'4") Dining area: Hardwood maple flooring, French doors to garden. Kitchen area: Tiled flooring, fitted kitchen units, coving, recessed lighting, double integrated oven, hob, integrated fridge freezer and dishwasher FIRST FLOOR Bedroom 2 3.48m (11'5") x 2.82m (9'3") Carpet flooring, built in sliderobe En-suite 2.49m (8'2") x 1.25m (4'1") Tiled walls and floor, electric shower, w.c and w.h.b. Bedroom 3 2.99m (9'10") x 3.61m (11'10") Carpet flooring Bedroom 4 2.43m (8'0") x 1.91m (6'3") Laminate flooring Bathroom 1.86m (6'1") x 2.23m (7'4") Tiled floor and walls, electric shower, w.c and w.h.b, vanity unit LOFT FLOOR Converted loft 3.75m (12'4") x 3.59m (11'9") Carpet flooring, velux windows SERVICES Mains water, electricity and sewerage. Oil fired central heating. INCLUSIONS Blinds, curtains, light fittings & integrated appliances
The local area
The local area
Sold properties in this area
Stay informed with market trends
Local schools and transport
Learn more about what this area has to offer.
School Name | Distance | Pupils | |||
|---|---|---|---|---|---|
| School Name | Gaelscoil Philib Barún | Distance | 900m | Pupils | 189 |
| School Name | Glor Na Mara National School | Distance | 1.0km | Pupils | 380 |
| School Name | Tramore Etns | Distance | 1.3km | Pupils | 172 |
School Name | Distance | Pupils | |||
|---|---|---|---|---|---|
| School Name | Holly Cross National School Tramore | Distance | 1.8km | Pupils | 588 |
| School Name | Fenor National School | Distance | 5.3km | Pupils | 165 |
| School Name | Butlerstown National School | Distance | 5.6km | Pupils | 239 |
| School Name | Ballybeg National School | Distance | 7.3km | Pupils | 337 |
| School Name | Dunhill National School | Distance | 7.4km | Pupils | 91 |
| School Name | St. Martins Special School | Distance | 8.0km | Pupils | 101 |
| School Name | Ballygunner National School | Distance | 8.3km | Pupils | 652 |
School Name | Distance | Pupils | |||
|---|---|---|---|---|---|
| School Name | Ardscoil Na Mara | Distance | 1.9km | Pupils | 1213 |
| School Name | Gaelcholáiste Phort Láirge | Distance | 6.8km | Pupils | 158 |
| School Name | St Angela's Secondary School | Distance | 8.4km | Pupils | 958 |
School Name | Distance | Pupils | |||
|---|---|---|---|---|---|
| School Name | St Paul's Community College | Distance | 8.6km | Pupils | 760 |
| School Name | Newtown School | Distance | 9.3km | Pupils | 406 |
| School Name | Mount Sion Cbs Secondary School | Distance | 9.4km | Pupils | 469 |
| School Name | De La Salle College | Distance | 9.5km | Pupils | 1031 |
| School Name | Our Lady Of Mercy Secondary School | Distance | 9.7km | Pupils | 498 |
| School Name | Waterpark College | Distance | 9.7km | Pupils | 589 |
| School Name | Abbey Community College | Distance | 10.7km | Pupils | 998 |
Type | Distance | Stop | Route | Destination | Provider | ||||||
|---|---|---|---|---|---|---|---|---|---|---|---|
| Type | Bus | Distance | 500m | Stop | Árd Na Groí | Route | 360a | Destination | Waterford | Provider | Bus Éireann |
| Type | Bus | Distance | 500m | Stop | Árd Na Groí | Route | 358 | Destination | Tramore | Provider | Tfi Local Link Waterford |
| Type | Bus | Distance | 500m | Stop | Árd Na Groí | Route | 360 | Destination | Waterford | Provider | Bus Éireann |
Type | Distance | Stop | Route | Destination | Provider | ||||||
|---|---|---|---|---|---|---|---|---|---|---|---|
| Type | Bus | Distance | 500m | Stop | Árd Na Groí | Route | 358 | Destination | Waterford | Provider | Tfi Local Link Waterford |
| Type | Bus | Distance | 560m | Stop | Monvoy Valley | Route | 360 | Destination | Crobally Heights | Provider | Bus Éireann |
| Type | Bus | Distance | 560m | Stop | Monvoy Valley | Route | 360a | Destination | St. Otterans Terrace | Provider | Bus Éireann |
| Type | Bus | Distance | 630m | Stop | Monvoy Valley | Route | 360 | Destination | Waterford | Provider | Bus Éireann |
| Type | Bus | Distance | 630m | Stop | Monvoy Valley | Route | 360a | Destination | Waterford | Provider | Bus Éireann |
| Type | Bus | Distance | 660m | Stop | Crobally Heights | Route | 360a | Destination | St. Otterans Terrace | Provider | Bus Éireann |
| Type | Bus | Distance | 660m | Stop | Crobally Heights | Route | 360 | Destination | Waterford | Provider | Bus Éireann |
Your Mortgage and Insurance Tools
Check off the steps to purchase your new home
Use our Buying Checklist to guide you through the whole home-buying journey.
Budget calculator
Calculate how much you can borrow and what you'll need to save
A closer look
BER Details
Statistics
- 09/10/2025Entered
- 10,100Property Views
- 16,463
Potential views if upgraded to a Daft Advantage Ad
Learn How
Similar properties
€379,000
21, Moonloun, Tramore, Co. Waterford, X91T2115 Bed · 2 Bath · End of Terrace€485,000
7 Meadowbrook, Tramore, Co. Waterford, X91P7X85 Bed · 2 Bath · Detached€550,000
Rushmore House, Lower Branch Road, Tramore, Co. Waterford, X91Y3639 Bed · 6 Bath · Semi-D€550,000
Saint Anthony's, Love Lane, Tramore, Co. Waterford, X91V2R64 Bed · 2 Bath · Bungalow
€575,000
11 The Terrace, Strand Street, Tramore, Co. Waterford, X91FT857 Bed · 3 Bath · Terrace€575,000
1 Midvale, Cove Road, Tramore, Co. Waterford, X91P5R75 Bed · 2 Bath · Semi-D€575,000
Marymount, 3 Lyon Terrace, Tramore, Co. Waterford, X91F6114 Bed · 2 Bath · End of Terrace€575,000
Lisselan, 4 Seaview Park, Tramore, Co. Waterford, X91NT265 Bed · 3 Bath · Detached€575,000
Lisselan, 4 Seaview Park, Tramore, Co. Waterford, X91NT265 Bed · 3 Bath · Detached€635,000
Cuan Aisling, The Cove, Tramore, Co. Waterford, X91W6P85 Bed · 3 Bath · Detached€695,000
Ballycrea, Priests Road, Tramore, Co. Waterford, X91C9225 Bed · 6 Bath · Detached€849,000
Springhill House, Old Waterford Road, Tramore, Co. Waterford, X91T2627 Bed · 4 Bath · Detached
Daft ID: 16285471

