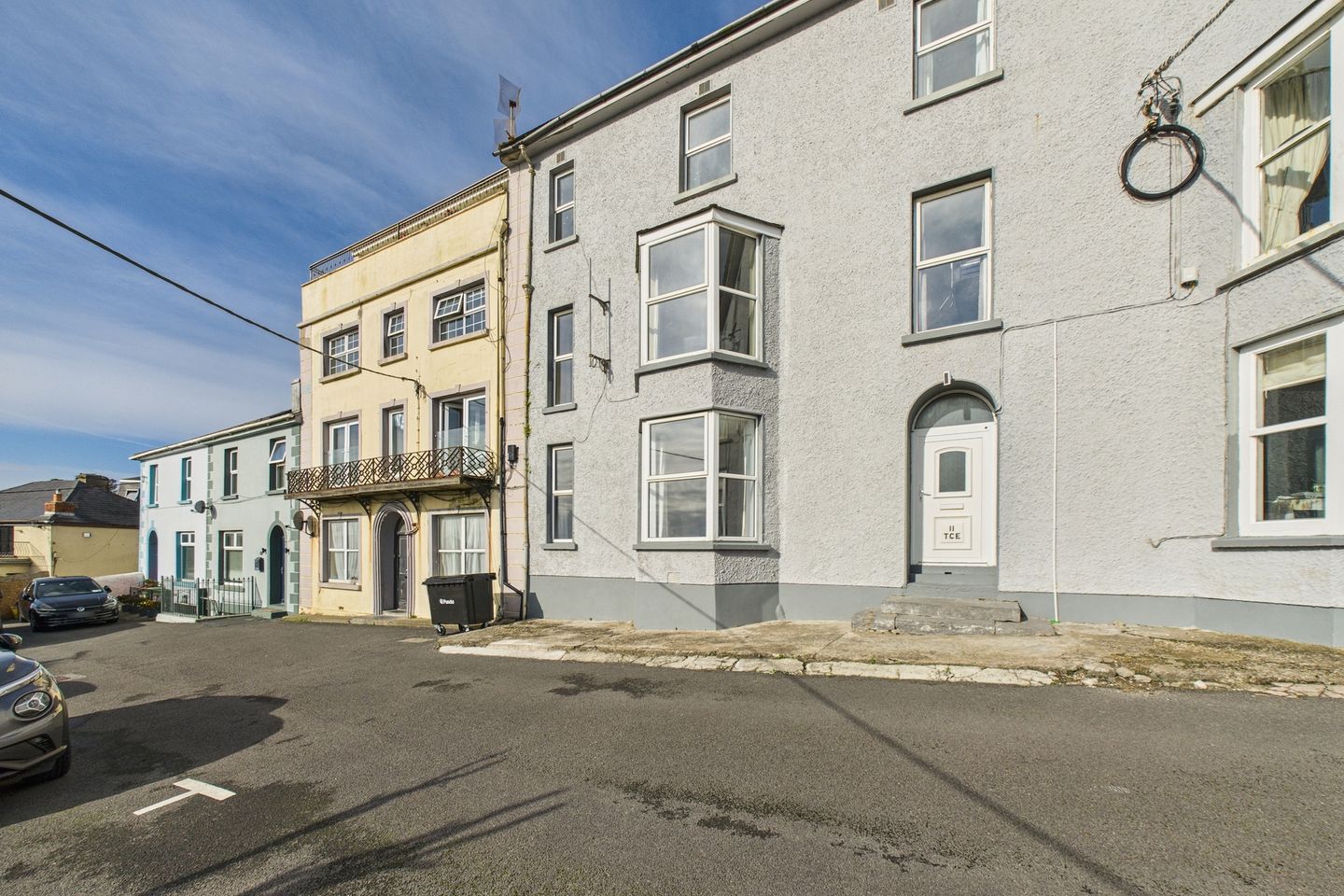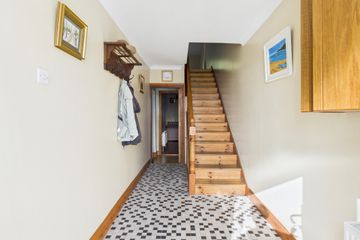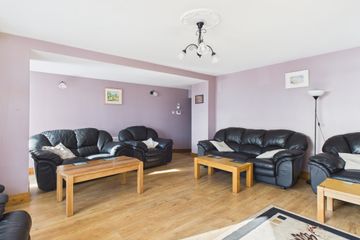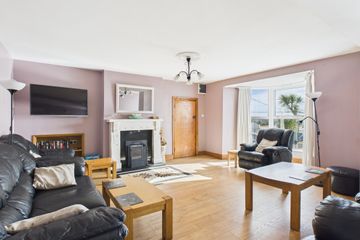



11 The Terrace, Strand Street, Tramore, Co. Waterford, X91FT85
€575,000
- Selling Type:By Private Treaty
- BER No:118730035
About this property
Highlights
- Substantial three-storey terraced property with prominent sea views.
- Located in the heart of Tramore Town Centre.
- Potential to sub-divide into three apartments (subject to planning permission).
- On-street parking to front and paved rear garden.
- Walking distance to the beach, promenade and the Doneraile.
Description
This substantially sized three-storey terraced property sits proudly in the heart of Tramore Town Centre, offering sweeping and prominent sea views. Its prime position and generous scale make it a highly versatile residence with enormous potential. The current accommodation is laid out across three floors, comprising a spacious two-storey residential dwelling with the added benefit of a third-floor self-contained unit. This flexible arrangement allows for comfortable family living, guest accommodation, or a variety of investment uses. Subject to planning permission, the property presents a superb opportunity to be sub-divided into three separate units/apartments, making it an exceptional prospect for those seeking a strong rental yield or long-term investment in a thriving coastal town. To the front, there is convenient on-street parking, while to the rear, a charming paved garden creates a peaceful retreat ideal for enjoying the fresh sea air and relaxing in the sunshine. The property also benefits from oil-fired central heating and double-glazed windows, ensuring year-round comfort and efficiency. Its unrivalled location means you're just a short stroll from Tramore's sandy beach and lively promenade. All of the town's finest amenities are on your doorstep, including the much-loved Vee Café, the renowned Seagull Bakery, the character-filled Victoria House Pub, and the vibrant public realm plaza. For quieter moments, the Japanese Gardens and the picturesque Doneraile walk provide tranquil escapes with stunning sea views. This property represents a rare chance to secure a versatile home or investment in one of Ireland's most sought-after seaside towns. With its generous accommodation, enviable setting, and endless possibilities, it is the perfect blend of charm, location, and opportunity. Ground Floor: Entrance Hall: 5.40m x 1.83m (17' 9" x 6' 0") Bright entrance hall featuring tiled flooring and a timber staircase leading to the upper level, with access to the main living areas and rooms beyond. Living Room: 5.07m x 5.90m (16' 8" x 19' 4") Generous front-facing living room with a large bay window framing spectacular sea views, finished with timber flooring and a feature fireplace. Kitchen: 2.81m x 5.84m (9' 3" x 19' 2") Well-appointed kitchen with extensive fitted cabinetry, tiled splashback and generous worktops, finished with timber flooring and offering space for dining with access to the utility room. Utility Room: 3.68m x 2.81m (12' 1" x 9' 3") Spacious utility room with tiled flooring, fitted storage and countertop, ample power points, and an exterior door providing access to the rear. Hallway: 0.94m x 1.82m (3' 1" x 6' 0") Inner hallway with timber flooring, featuring a sloped ceiling niche and useful alcove space. Provides access to the adjoining rooms and completes the flow between the living areas and bedrooms. Bedroom 1: 5.37m x 2.52m (17' 7" x 8' 3") Well-proportioned bedroom with timber flooring and neutral décor, featuring a rear window that brings in natural light and a peaceful outlook. Bathroom: 3.11m x 1.68m (10' 2" x 5' 6") Fully tiled bathroom with wash hand basin, separate shower cubicle, bath and WC. First Floor: Landing: 4.22m x 1.83m (13' 10" x 6' 0") and 3.65m x 2.68m (11' 11" x 8' 9") Spacious landing with hardwood flooring and an elegant arched opening, brightened by a window and a glazed door that provides access to the rear. Generous in size, it offers an ideal spot for a study or seating area and links smoothly to the adjoining rooms. Bedroom 2: 3.37m x 1.96m (11' 1" x 6' 5") Front-facing bedroom with timber flooring and built-in storage, featuring a large window that captures beautiful panoramic sea views. Living Room: 4.95m x 3.31m (16' 3" x 10' 10") Bright front-facing living room with timber flooring and a large bay window showcasing stunning, uninterrupted sea views. Bedroom 3: 3.73m x 2.57m (12' 3" x 8' 5") Front-facing bedroom with timber flooring and a large window, enjoying lovely sea views and an abundance of natural light. Hallway: 1.16m x 1.74m (3' 10" x 5' 9") and 2.75m x 1.99m (9' 0" x 6' 6") Bright hallway with timber flooring and natural wood finishes, featuring split-level steps and providing access to adjoining rooms, creating a warm and inviting flow through the home. Bedroom 4: 2.93m x 3.18m (9' 7" x 10' 5") Rear-facing bedroom with timber flooring and a large window overlooking the back of the property, offering a bright and practical space. Bathroom: 1.36m x 1.57m (4' 6" x 5' 2") Fitted with shower cubicle, wash hand basin and WC, finished with timber flooring. Kitchen: 2.76m x 3.22m (9' 1" x 10' 7") Bright kitchen fitted with a range of wall and base units, generous worktop space, and dining area, with a glazed door opening to the rear. Second Floor Accommodation with Separate Access: Kitchen: 3.00m x 3.34m (9' 10" x 10' 11") Bright kitchen and dining area featuring fitted wall and base units, tiled splashback, and timber flooring, with ample space for family dining and a glazed door opening to the rear. Hallway: 2.73m x 1.06m (8' 11" x 3' 6") and 1.13m x 2.01m (3' 8" x 6' 7") Bright hallway with timber flooring, arched feature detail, and access to adjoining rooms, creating a warm and inviting flow through the home. Bedroom 5: 3.14m x 2.79m (10' 4" x 9' 2") Rear-facing bedroom with timber flooring and a large window overlooking the back of the property, offering a bright and peaceful outlook. Bathroom: 1.67m x 1.82m (5' 6" x 6' 0") Timber flooring, complete with a corner shower unit, wash hand basin, WC, and fitted storage. Living Room: 3.74m x 2.94m (12' 3" x 9' 8") Front-facing living room with timber flooring, dual aspect windows, and spectacular sea views providing a bright and inviting space. Bedroom 6: 3.74m x 3.10m (12' 3" x 10' 2") Front-facing bedroom with timber flooring and a large window framing stunning sea views, creating a bright and restful space. Bedroom 7: 3.96m x 2.13m (13' 0" x 7' 0") Front-facing bedroom with timber flooring and a wide window, offering wonderful natural light and sweeping sea views. Landing: 4.72m x 1.79m (15' 6" x 5' 10") Bright landing with timber flooring, featuring an arched doorway and glazed rear access door, providing natural light and connection to the outside. Outside and Services: Features: Substantial three-storey terraced property in the heart of Tramore Town Centre with prominent sea views. Potential, subject to planning, to sub-divide into three separate apartments for excellent investment return. Rear paved garden with on-street parking to the front. Oil fired central heating. Double glazed windows. Prime location just a short stroll to Tramore beach, promenade, cafés, bakery, pubs, and scenic coastal walks.
The local area
The local area
Sold properties in this area
Stay informed with market trends
Local schools and transport
Learn more about what this area has to offer.
School Name | Distance | Pupils | |||
|---|---|---|---|---|---|
| School Name | Tramore Etns | Distance | 390m | Pupils | 172 |
| School Name | Glor Na Mara National School | Distance | 610m | Pupils | 380 |
| School Name | Gaelscoil Philib Barún | Distance | 990m | Pupils | 189 |
School Name | Distance | Pupils | |||
|---|---|---|---|---|---|
| School Name | Holly Cross National School Tramore | Distance | 990m | Pupils | 588 |
| School Name | Fenor National School | Distance | 5.4km | Pupils | 165 |
| School Name | Butlerstown National School | Distance | 7.2km | Pupils | 239 |
| School Name | Dunhill National School | Distance | 7.8km | Pupils | 91 |
| School Name | Ballybeg National School | Distance | 8.8km | Pupils | 337 |
| School Name | Ballygunner National School | Distance | 9.3km | Pupils | 652 |
| School Name | St. Martins Special School | Distance | 9.4km | Pupils | 101 |
School Name | Distance | Pupils | |||
|---|---|---|---|---|---|
| School Name | Ardscoil Na Mara | Distance | 810m | Pupils | 1213 |
| School Name | Gaelcholáiste Phort Láirge | Distance | 8.4km | Pupils | 158 |
| School Name | St Angela's Secondary School | Distance | 9.9km | Pupils | 958 |
School Name | Distance | Pupils | |||
|---|---|---|---|---|---|
| School Name | St Paul's Community College | Distance | 10.2km | Pupils | 760 |
| School Name | Newtown School | Distance | 10.7km | Pupils | 406 |
| School Name | Mount Sion Cbs Secondary School | Distance | 10.9km | Pupils | 469 |
| School Name | De La Salle College | Distance | 10.9km | Pupils | 1031 |
| School Name | Waterpark College | Distance | 11.1km | Pupils | 589 |
| School Name | Our Lady Of Mercy Secondary School | Distance | 11.2km | Pupils | 498 |
| School Name | Abbey Community College | Distance | 12.1km | Pupils | 998 |
Type | Distance | Stop | Route | Destination | Provider | ||||||
|---|---|---|---|---|---|---|---|---|---|---|---|
| Type | Bus | Distance | 280m | Stop | Tramore Bus Station | Route | 360 | Destination | Waterford | Provider | Bus Éireann |
| Type | Bus | Distance | 280m | Stop | Tramore Bus Station | Route | 736 | Destination | Tramore | Provider | J.j Kavanagh & Sons |
| Type | Bus | Distance | 280m | Stop | Tramore Bus Station | Route | 358 | Destination | Waterford | Provider | Tfi Local Link Waterford |
Type | Distance | Stop | Route | Destination | Provider | ||||||
|---|---|---|---|---|---|---|---|---|---|---|---|
| Type | Bus | Distance | 280m | Stop | Tramore Bus Station | Route | 367 | Destination | Dungarvan | Provider | Tfi Local Link Waterford |
| Type | Bus | Distance | 280m | Stop | Tramore Bus Station | Route | 358 | Destination | Tramore | Provider | Tfi Local Link Waterford |
| Type | Bus | Distance | 280m | Stop | Tramore Bus Station | Route | Gd02 | Destination | Tramore Bus Station | Provider | J.j Kavanagh & Sons |
| Type | Bus | Distance | 280m | Stop | Tramore Bus Station | Route | 736 | Destination | Dublin Airport Zone 16 | Provider | J.j Kavanagh & Sons |
| Type | Bus | Distance | 280m | Stop | Tramore Bus Station | Route | 360 | Destination | Crobally Heights | Provider | Bus Éireann |
| Type | Bus | Distance | 280m | Stop | Tramore Bus Station | Route | 360a | Destination | Waterford | Provider | Bus Éireann |
| Type | Bus | Distance | 280m | Stop | Tramore Bus Station | Route | 360a | Destination | St. Otterans Terrace | Provider | Bus Éireann |
Your Mortgage and Insurance Tools
Check off the steps to purchase your new home
Use our Buying Checklist to guide you through the whole home-buying journey.
Budget calculator
Calculate how much you can borrow and what you'll need to save
A closer look
BER Details
BER No: 118730035
Statistics
- 11/09/2025Entered
- 3,868Property Views
- 6,305
Potential views if upgraded to a Daft Advantage Ad
Learn How
Similar properties
Daft ID: 123234329

