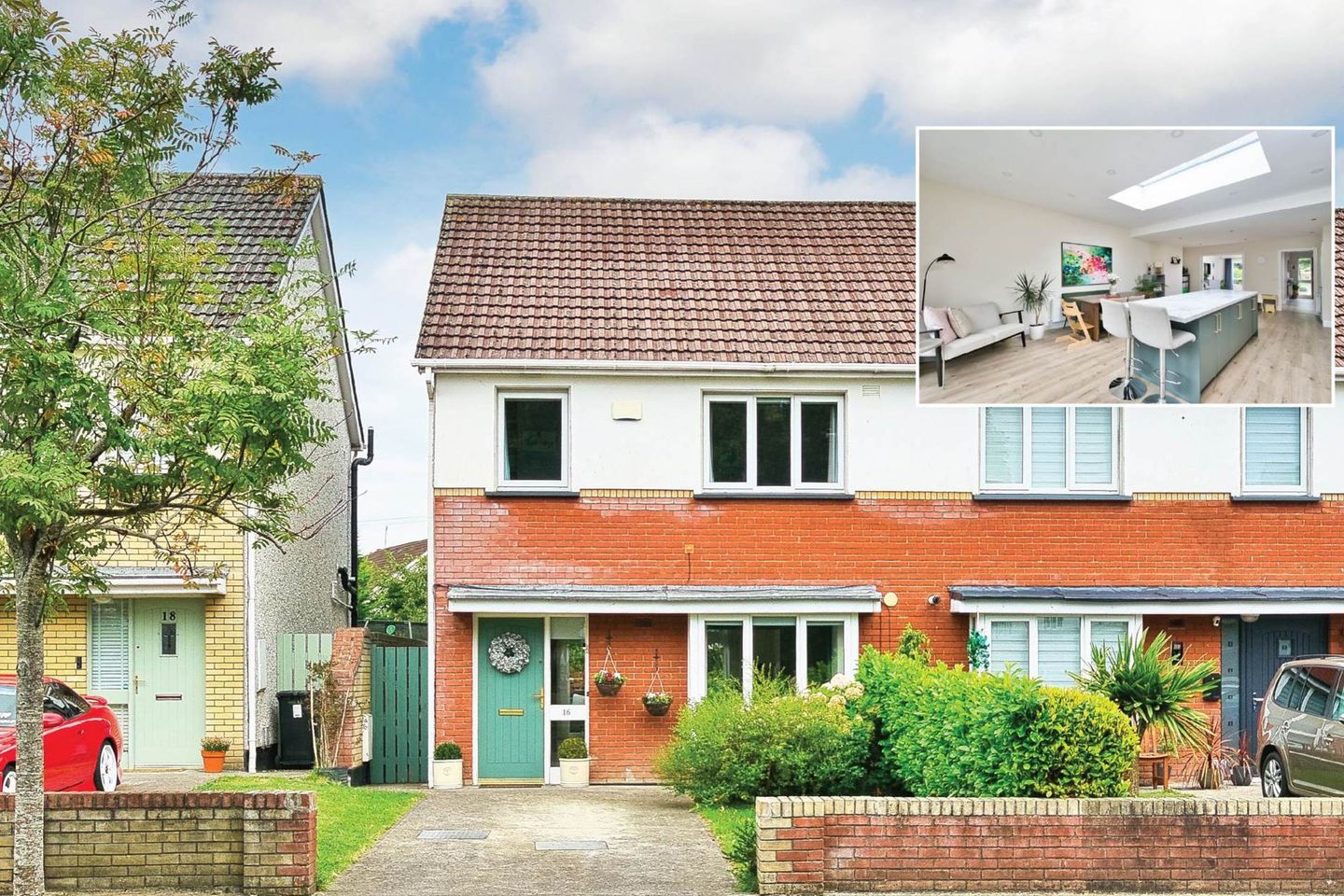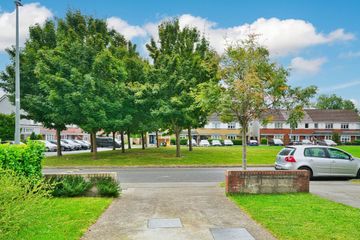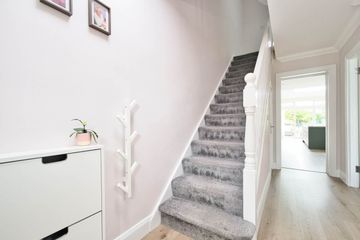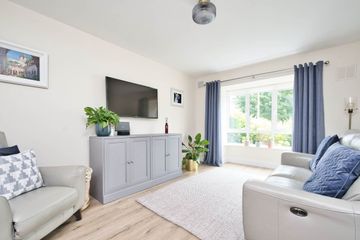



16 The Drive, Hazelhatch Park, Celbridge, Co. Kildare, W23X864
€495,000
- Price per m²:€3,637
- Estimated Stamp Duty:€4,950
- Selling Type:By Private Treaty
- BER No:104156880
- Energy Performance:119.18 kWh/m2/yr
About this property
Description
• Coonan Property are delighted to present an exceptional approx. 136 sq.m (1,463 sq.ft) home with kitchen extension and attic conversion, ideally positioned just a short stroll to Celbridge town centre • Hugely spacious accommodation includes an entrance hall, living room, guest WC, expansive open-plan kitchen/dining/living space, three bedrooms (master ensuite), family bathroom, and a superb attic conversion • Fully refurbished in recent years to an exceptional standard, the home now features a sleek, modern kitchen with premium appliances, contemporary bathroom suites, and high-quality flooring and decor throughout • Superb attic conversion with ensuite offers an extra 24sqm of storage and flexible space to suit many uses. • Impressive B2 BER rating, supported by a high-efficiency gas heating system, double glazed windows and high levels of insulation • Ideally positioned overlooking a large well maintained green area • Hazelhatch Park offers a mature, family-friendly setting just a 5-10 minute stroll to the Main Street and easy access to Hazelhatch Train Station • A host of amenities are within easy reach including supermarkets, schools, cafés, restaurants, bus links, sports clubs, and more making this an ideal home for modern and convenient family living Guide Price €495,000 Type of Transaction Private Treaty Accommodation: Entrance Driveway Entrance Hallway 471m x 1.85m Laminate wood flooring, coving and light shade. Guest W.C. 0.77m x 1.48m Laminate flooring, w.c., w.h.b., recessed lights and fitted mirror. Living Room 3.38m x 5.15m Laminate flooring, light fitting, roller blinds, curtains, tv point and pocket sliding doors leading into kitchen. Kitchen/Dining/Living 8.61m x 5.23m Laminate flooring, fitted wall and floor units, large island with storage and breakfast bar, roof window, Neff gas hob, extractor fan, Bosch double oven, integrated fridge-freezer, dishwasher, stainless steel sink, fully plumbed, recessed lights, blinds and double sliding doors leading out to garden, Utility Room 1.46m x 0.78m Laminate flooring, fully plumbed for washing machine and light fitting. Landing 2.1m x 2.93m Carpet, shelved hot-press and stairs leading up to the attic room. Master Bedroom 3.39m x 3.53m Carpet, fitted wardrobes, light shade, blackout blinds and curtains. Ensuite 1m x 2.5m Tiled flooring, semi tiled walls, shower cubicle, w.c., w.h.b., extractor fan and light fitting. Bedroom 2 3.3m x 3.5m Carpet, fitted wardrobes, light shade, blackout blinds and curtains. Bedroom 3 2.59m x 2.57m Carpet, fitted wardrobes, light shade, blackout blinds and curtains. Bathroom 2.45m x 1.67m Laminate floor, semi-tiled walls, bath, w.c., w.h.b, fitted mirror with lighting, extractor fan, light fitting and roman blind. Attic Room 5.37m x 4.46m Carpet, two roof windows, blackout blinds, recessed lights and access to eaves storage, Attic Room Ensuite 1.6m x 1.72m Fully tiled, shower cubicle, w.c., w.h.b with built in vanity unit, vertical heated towel rail, roof window. Garden 9.8m x 7m Raised lawn, mature planting, timber shed and patio area. Additional Information: Gross internal floor area approx. 136 sq.m Attic room additional approx. 24 sq.m Built in 2006 Extensions, attic conversion and renovations in 2022 Wired for alarm Cat 5 network cabling to attic room Gated side entrance Low maintenance dashed exterior PVC facia and soffits with recessed lights Outside lights Outside sockets Outside tap Items Included in sale: Neff gas hob, extractor fan, Bosch double oven, integrated fridge-freezer, dishwasher, light fittings and blinds. Services Mains water Gas fire central heating New condensing gas boiler BER B2 Viewing By appointment only. Eircode: W23 X864 Contact Information Sales Person Mick Wright 016288400 Accommodation Note: Please note we have not tested any apparatus, fixtures, fittings, or services. Interested parties must undertake their own investigation into the working order of these items. All measurements are approximate and photographs provided for guidance only. Property Reference :COON20494
The local area
The local area
Sold properties in this area
Stay informed with market trends
Local schools and transport
Learn more about what this area has to offer.
School Name | Distance | Pupils | |||
|---|---|---|---|---|---|
| School Name | St. Patrick's Primary School | Distance | 400m | Pupils | 384 |
| School Name | Primrose Hill National School | Distance | 670m | Pupils | 113 |
| School Name | St Raphaels School Celbridge | Distance | 1.1km | Pupils | 97 |
School Name | Distance | Pupils | |||
|---|---|---|---|---|---|
| School Name | Scoil Naomh Bríd | Distance | 1.1km | Pupils | 258 |
| School Name | North Kildare Educate Together National School | Distance | 1.6km | Pupils | 435 |
| School Name | Scoil Na Mainistreach | Distance | 1.7km | Pupils | 460 |
| School Name | Aghards National School | Distance | 2.2km | Pupils | 665 |
| School Name | St Finian's Primary School | Distance | 4.1km | Pupils | 644 |
| School Name | St Annes National School | Distance | 4.4km | Pupils | 344 |
| School Name | Scoil Eoin Phóil | Distance | 4.4km | Pupils | 272 |
School Name | Distance | Pupils | |||
|---|---|---|---|---|---|
| School Name | St Wolstans Community School | Distance | 1.9km | Pupils | 820 |
| School Name | Salesian College | Distance | 3.2km | Pupils | 842 |
| School Name | Celbridge Community School | Distance | 3.3km | Pupils | 714 |
School Name | Distance | Pupils | |||
|---|---|---|---|---|---|
| School Name | Coláiste Chiaráin | Distance | 4.3km | Pupils | 638 |
| School Name | Adamstown Community College | Distance | 4.8km | Pupils | 980 |
| School Name | Confey Community College | Distance | 5.3km | Pupils | 911 |
| School Name | Lucan Community College | Distance | 5.9km | Pupils | 966 |
| School Name | Coláiste Cois Life | Distance | 6.9km | Pupils | 620 |
| School Name | St Joseph's College | Distance | 6.9km | Pupils | 937 |
| School Name | Holy Family Community School | Distance | 7.0km | Pupils | 986 |
Type | Distance | Stop | Route | Destination | Provider | ||||||
|---|---|---|---|---|---|---|---|---|---|---|---|
| Type | Bus | Distance | 330m | Stop | Willow Avenue | Route | W6 | Destination | Community College | Provider | Go-ahead Ireland |
| Type | Bus | Distance | 330m | Stop | Willow Avenue | Route | L58 | Destination | River Forest | Provider | Dublin Bus |
| Type | Bus | Distance | 330m | Stop | Willow Avenue | Route | L59 | Destination | River Forest | Provider | Dublin Bus |
Type | Distance | Stop | Route | Destination | Provider | ||||||
|---|---|---|---|---|---|---|---|---|---|---|---|
| Type | Bus | Distance | 360m | Stop | Hazelhatch Road | Route | L59 | Destination | River Forest | Provider | Dublin Bus |
| Type | Bus | Distance | 360m | Stop | Hazelhatch Road | Route | W6 | Destination | Community College | Provider | Go-ahead Ireland |
| Type | Bus | Distance | 360m | Stop | Hazelhatch Road | Route | L58 | Destination | River Forest | Provider | Dublin Bus |
| Type | Bus | Distance | 380m | Stop | Willow Avenue | Route | L58 | Destination | Hazelhatch Station | Provider | Dublin Bus |
| Type | Bus | Distance | 380m | Stop | Willow Avenue | Route | W6 | Destination | The Square | Provider | Go-ahead Ireland |
| Type | Bus | Distance | 380m | Stop | Willow Avenue | Route | L59 | Destination | Hazelhatch Station | Provider | Dublin Bus |
| Type | Bus | Distance | 400m | Stop | Hazelhatch Road | Route | L58 | Destination | Hazelhatch Station | Provider | Dublin Bus |
Your Mortgage and Insurance Tools
Check off the steps to purchase your new home
Use our Buying Checklist to guide you through the whole home-buying journey.
Budget calculator
Calculate how much you can borrow and what you'll need to save
BER Details
BER No: 104156880
Energy Performance Indicator: 119.18 kWh/m2/yr
Statistics
- 03/10/2025Entered
- 3,461Property Views
- 5,641
Potential views if upgraded to a Daft Advantage Ad
Learn How
Similar properties
€455,000
55 Chelmsford Manor, Celbridge, Co. Kildare, W23WE103 Bed · 3 Bath · Terrace€470,000
16 Castletown Grove, Castletown, Celbridge, Co. Kildare, W23W2623 Bed · 2 Bath · Semi-D€470,000
15 Priory Green, St Raphaels Manor, Celbridge, Co. Kildare, W23W0194 Bed · 3 Bath · Semi-D€475,000
256 Crodaun Forest Park, W23YF223 Bed · 3 Bath · Detached
€495,000
183 Woodview, Castletown, Celbridge, Co. Kildare, W23X3384 Bed · 3 Bath · Semi-D€499,000
11 Priory Grove, St. Raphael’s Manor, Celbridge, Co. Kildare, W23CA263 Bed · 3 Bath · Semi-D€510,000
3 Bed Terraced House, Harpur Lane, Harpur Lane , Leixlip, Co. Kildare3 Bed · 3 Bath · Terrace€515,000
172 Woodview, Castletown, Celbridge, Co. Kildare, W23WK604 Bed · 3 Bath · Semi-D€525,000
36 Thornhill Gardens, Celbridge, Co. Kildare, W23VN514 Bed · 3 Bath · Semi-D€525,000
32 Oldtown Woods, Celbridge, Co. Kildare, W23FH1W3 Bed · 3 Bath · Semi-D€530,000
3 Bedroom, Grattan Park, Grattan Park, Shackleton Road , Celbridge, Co. Kildare3 Bed · 2 Bath · Semi-D€535,000
70 Beatty Park, Celbridge, Co. Kildare, W23P8C04 Bed · 3 Bath · Semi-D
Daft ID: 122949067

