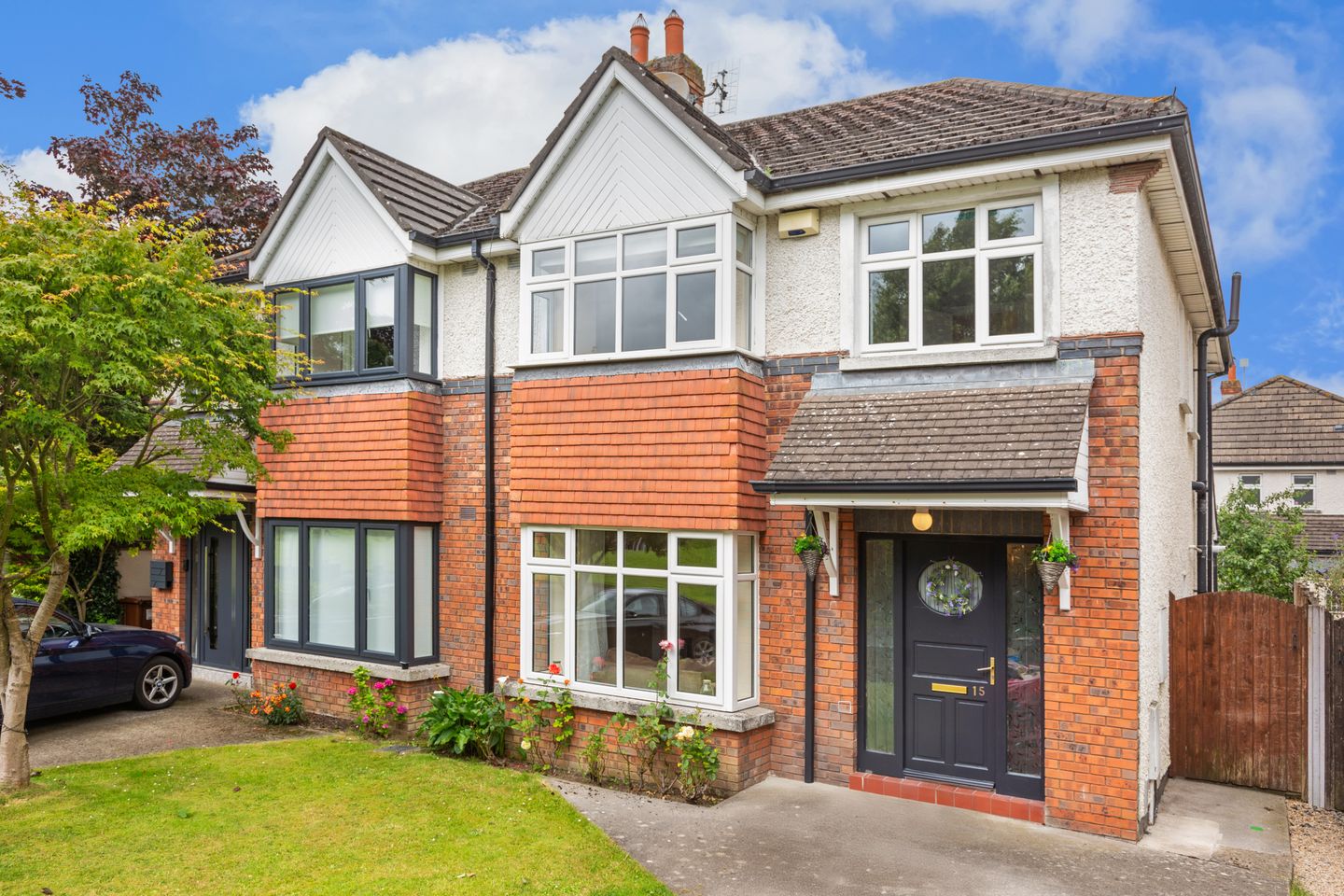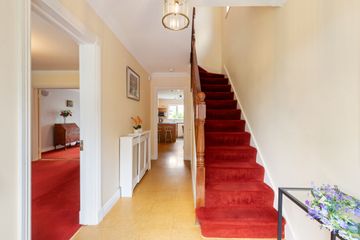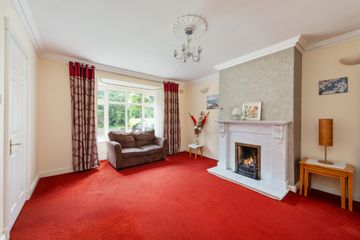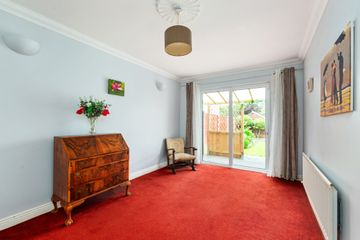




15 Priory Green, St Raphaels Manor, Celbridge, Co. Kildare, W23W019
€470,000
- Price per m²:€4,096
- Estimated Stamp Duty:€4,700
- Selling Type:By Private Treaty
- BER No:103752283
- Energy Performance:217.03 kWh/m2/yr
About this property
Highlights
- No Onward Chain
- 4 Bedroom
- Semi-Detached
- 3 bathrooms (main en-suite)
- 2 Receptions rooms
Description
**To book a viewing or make an offer visit mySherryFitz ** No Onward Chain. Sherry Fitzgerald Brady O’Flaherty welcome you to this 4 bedroom home with Positioned in a well-established and highly regarded residential development, this spacious 4-bedroom home offers a fantastic opportunity for growing families. Overlooking a peaceful open green, the property enjoys a tranquil setting with a strong sense of community. Inside, the home features two generous reception rooms, a functional kitchen/dining area, and three bathrooms—including a main en-suite—providing excellent space and flexibility. While the property has been well cared for over the years, it offers scope for modernisation, allowing new owners to personalise and update it to suit their own style. With its thoughtful layout, mature surroundings, and close proximity to schools, shops, and transport links, this is a home with great potential in an ideal family-friendly location. Entrance Hall 4.70m x 2.00m. With cork tiled flooring. Guest WC off same. Coving to ceiling and radiator cover. Downstairs WC 1.73m x 0.75m. With WC and WHB. Window affording natural light. Living Room 4.42m x 3.76m. With Feature fireplace in marble and gas fire inset. Bay window. Carpet flooring. Coving and ceiling rose. Dining Room 4.54m x 2.95m. With carpet flooring. Patio doors leading to rear garden. Coving and ceiling rose. Kitchen / Breakfast Room 6.22m x 2.82m. With classic shaker style kitchen in beech wood with ample storage and counter space, including breakfast peninsula. Door from kitchen to rear garden. Cork tiled floor and tiled to kitchen area. Radiator cover. First Floor Landing 3.57m x 2.98m. With hot press housing hot water cylinder. Bedroom 1 4.63m x 3.18m. Main double room with carpet flooring and fitted wardrobes. Bay window to the front of the property. Ensuite 1.80m x 1.88m. With shower, WC and WHB. Tiled floor and tiled to shower area. Bedroom 2 4.00m x 2.78m. With carpet flooring. Fitted wardrobes. Double room. Window to the rear. Bedroom 3 2.36m x 2.98m. Window to the rear. Fitted Press. Carpet flooring. Bedroom 4 3.05m x 2.58m. With Solid wood flooring. Fitted wardrobe. Window to the front. Bathroom 1.92m x 1.73m. With bath, WC and WHB. Tiled floor and tiled to bath area. Outside To the front there is a driveway with a neat lawn and flower bed. There is a gated side entrance leading to rear garden. To the rear there is a sunny S/W facing garden with lawn, raised flower beds, annual planting, mature shrubs and trees. Patio area and garden shed.
The local area
The local area
Sold properties in this area
Stay informed with market trends
Local schools and transport
Learn more about what this area has to offer.
School Name | Distance | Pupils | |||
|---|---|---|---|---|---|
| School Name | St Raphaels School Celbridge | Distance | 350m | Pupils | 97 |
| School Name | Scoil Na Mainistreach | Distance | 360m | Pupils | 460 |
| School Name | North Kildare Educate Together National School | Distance | 670m | Pupils | 435 |
School Name | Distance | Pupils | |||
|---|---|---|---|---|---|
| School Name | Scoil Naomh Bríd | Distance | 710m | Pupils | 258 |
| School Name | Primrose Hill National School | Distance | 930m | Pupils | 113 |
| School Name | Aghards National School | Distance | 1.2km | Pupils | 665 |
| School Name | St. Patrick's Primary School | Distance | 1.6km | Pupils | 384 |
| School Name | Maynooth Educate Together National School | Distance | 4.1km | Pupils | 412 |
| School Name | Gaelscoil Ui Fhiaich | Distance | 4.2km | Pupils | 458 |
| School Name | Gaelscoil Ruairí | Distance | 4.2km | Pupils | 145 |
School Name | Distance | Pupils | |||
|---|---|---|---|---|---|
| School Name | St Wolstans Community School | Distance | 840m | Pupils | 820 |
| School Name | Salesian College | Distance | 2.3km | Pupils | 842 |
| School Name | Celbridge Community School | Distance | 2.4km | Pupils | 714 |
School Name | Distance | Pupils | |||
|---|---|---|---|---|---|
| School Name | Coláiste Chiaráin | Distance | 4.5km | Pupils | 638 |
| School Name | Confey Community College | Distance | 5.3km | Pupils | 911 |
| School Name | Adamstown Community College | Distance | 5.9km | Pupils | 980 |
| School Name | Maynooth Community College | Distance | 6.0km | Pupils | 962 |
| School Name | Maynooth Post Primary School | Distance | 6.0km | Pupils | 1018 |
| School Name | Gaelcholáiste Mhaigh Nuad | Distance | 6.1km | Pupils | 129 |
| School Name | Lucan Community College | Distance | 6.8km | Pupils | 966 |
Type | Distance | Stop | Route | Destination | Provider | ||||||
|---|---|---|---|---|---|---|---|---|---|---|---|
| Type | Bus | Distance | 300m | Stop | Oakleigh | Route | 120 | Destination | Dublin | Provider | Go-ahead Ireland |
| Type | Bus | Distance | 300m | Stop | Oakleigh | Route | X27 | Destination | Ucd Belfield | Provider | Dublin Bus |
| Type | Bus | Distance | 300m | Stop | Oakleigh | Route | 120a | Destination | Ucd Belfield | Provider | Go-ahead Ireland |
Type | Distance | Stop | Route | Destination | Provider | ||||||
|---|---|---|---|---|---|---|---|---|---|---|---|
| Type | Bus | Distance | 300m | Stop | Oakleigh | Route | 120a | Destination | Dublin | Provider | Go-ahead Ireland |
| Type | Bus | Distance | 300m | Stop | Oakleigh | Route | 120b | Destination | Dublin | Provider | Go-ahead Ireland |
| Type | Bus | Distance | 300m | Stop | Oakleigh | Route | L59 | Destination | Hazelhatch Station | Provider | Dublin Bus |
| Type | Bus | Distance | 310m | Stop | Celbridge Abbey | Route | X27 | Destination | Salesian College | Provider | Dublin Bus |
| Type | Bus | Distance | 310m | Stop | Celbridge Abbey | Route | L59 | Destination | River Forest | Provider | Dublin Bus |
| Type | Bus | Distance | 310m | Stop | Celbridge Abbey | Route | 120 | Destination | Clane | Provider | Go-ahead Ireland |
| Type | Bus | Distance | 310m | Stop | Celbridge Abbey | Route | 120b | Destination | Newbridge | Provider | Go-ahead Ireland |
Your Mortgage and Insurance Tools
Check off the steps to purchase your new home
Use our Buying Checklist to guide you through the whole home-buying journey.
Budget calculator
Calculate how much you can borrow and what you'll need to save
BER Details
BER No: 103752283
Energy Performance Indicator: 217.03 kWh/m2/yr
Statistics
- 03/10/2025Entered
- 8,673Property Views
Similar properties
€495,000
183 Woodview, Castletown, Celbridge, Co. Kildare, W23X3384 Bed · 3 Bath · Semi-D€515,000
172 Woodview, Castletown, Celbridge, Co. Kildare, W23WK604 Bed · 3 Bath · Semi-D€525,000
36 Thornhill Gardens, Celbridge, Co. Kildare, W23VN514 Bed · 3 Bath · Semi-D€535,000
3 The Way, Hazelhatch Park, Celbridge, Co. Kildare, W23D8804 Bed · 3 Bath · Semi-D
€535,000
70 Beatty Park, Celbridge, Co. Kildare, W23P8C04 Bed · 3 Bath · Semi-D€535,000
21 The Orchard, Oldtown Mill, W23V5994 Bed · 3 Bath · Semi-D€545,000
56 The Lawn, Oldtown Mill, Celbridge, Co. Kildare, W23N7634 Bed · 3 Bath · Semi-D€545,000
6 Priory Green, St Raphael`s Manor, Celbridge, Co. Kildare, W23A7254 Bed · 3 Bath · Semi-D€575,000
1 The Court, Wolstan Haven, Celbridge, Co. Kildare, W23RV044 Bed · 3 Bath · Semi-D€625,000
4 Bed Semi-Detached House, Harpur Lane, Harpur Lane , Leixlip, Co. Kildare4 Bed · 3 Bath · Semi-D€675,000
43 Hazelwood Park, Celbridge, Celbridge, Co. Kildare, W23VF584 Bed · 4 Bath · Semi-D
Daft ID: 16174405
