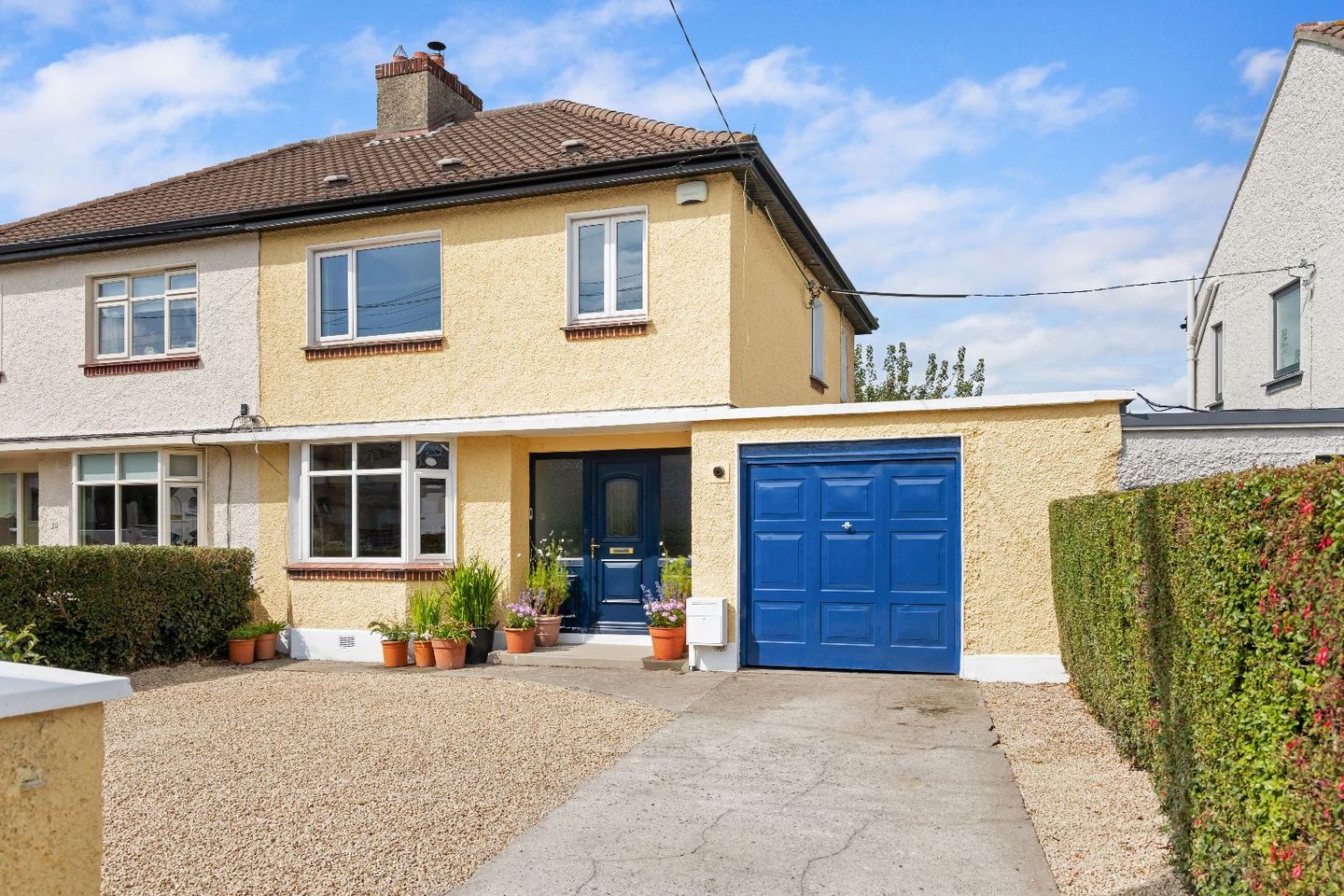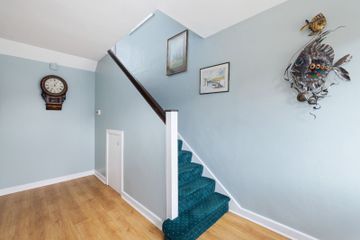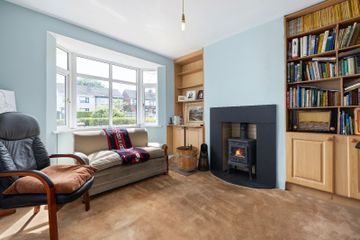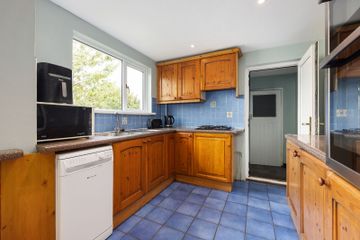



15 Kill Avenue, Dun Laoghaire, Co. Dublin, A96Y163
€675,000
- Selling Type:By Private Treaty
- BER No:107828360
- Energy Performance:299.81 kWh/m2/yr
About this property
Description
Superb three-bedroom semi-detached home, extending to approximately 98 sq.m /1,044 sq.ft, and is ideally positioned in the ever-popular suburb of Dun Laoghaire. Offering a wonderful balance of space, comfort, and convenience, the property benefits from a separate garage, a large rear garden, and generous off-street parking. With its desirable location and scope for future extension, it presents an excellent opportunity for buyers seeking a home with both immediate appeal and long-term potential. The accommodation is well arranged over two floors, providing a practical and versatile layout. On the ground floor, the welcoming entrance hallway leads to a bright living room, a dining room, a fitted kitchen, a guest w.c., and direct access to the adjoining garage. Upstairs, there are two spacious double bedrooms, a single bedroom, and a shower room, all thoughtfully designed to suit a variety of lifestyle needs. 15 Kill Avenue is ideally located in Dun Laoghaire, with Park Pointe Shopping Centre in Honeypark just a short walk away, offering Tesco, Costa, Boots, and the nearby Honey Park playground, while Deansgrange provides further shopping, dining, and services including SuperValu and Insomnia. The area is well-served by reputable schools such as Dominican Primary School, Monkstown Educate Together, Christian Brothers College Monkstown, and St Andrew’s College, along with higher education options at Dun Laoghaire Further Education Institute and IADT. Excellent transport links, including the N11, QBC, M50, regular bus routes (E2 and 7D), and nearby Monkstown and Dun Laoghaire DART Stations, ensure easy connectivity, while the abundance of parks, sports clubs, and leisure facilities make the location highly convenient and appealing. FEATURES • SEMI-DETACHED 3 BEDROOM RESIDENCE • APPROXIMATELY 98 SQM/1,044 SQFT • CARPETS, LIGHT FITTINGS & INTEGRATED KITCHEN APPLIANCES INCLUDED • GFCH • OFF STREET PARKING FOR 3/4 CARS • SEPARATE GARAGE • POTENTIAL FOR FURTHER EXTENSION OR ATTIC CONVERSION STFFP • CLOSE TO EXCELLENT SCHOOLS, COLLEGES & PUBLIC TRANSPORT LINKS ACCOMMODATION GROUND FLOOR ENTRANCE HALLWAY (4.73m x 2.44m - Widest Points) laminate flooring, under stairs storage, radiator and electrical points. LIVING ROOM (3.57m x 3.50m - Widest Points) carpet flooring, feature bay window, multi fuel burner, built in storage and shelving, radiator, TV and electrical points. KITCHEN (2.73m x 2.43m) part tile walls and flooring, recessed lighting, an array of over and under counter units, four ring gas hob and extractor hood, Hotpoint dishwasher, Neff oven and grill, Beko fridge and electrical points. DINING ROOM (4.11m x 3.50m - Widest Points) wooden floor, recessed lighting, open fire place, radiator and electrical points. GUEST WC (1.45m x 1.15m) W.C. and W.H.B. FIRST FLOOR LANDING (3.40m x 2.42m - Widest Points) carpet flooring, hot press, access hatch to attic and electrical points. BEDROOM 1 (4.15m x 3.51m - Widest Points) carpet flooring, radiator and electrical points. BEDROOM 2 (3.58m x 3.51m - Widest Points) carpet flooring, radiator and electrical points. BEDROOM 3 (2.55m x 2.48m) laminate flooring, radiator and electrical points. SHOWER ROOM (2.47m x 1.63m) part tile walls and flooring, W.C., W.H.B., large step in shower with Triton power shower, built in storage shelving and chrome heated towel rail. OUTSIDE FRONT The property is approached via a south-facing front garden/neatly gravelled driveway, creating a welcoming first impression. Beautifully maintained mature hedging frames the frontage, adding both privacy and character. The driveway offers ample parking for three to four vehicles. GARAGE (5.61m x 3.20m - Widest Points) The property includes a spacious garage with a solid concrete floor and ample room to accommodate one car. Practical in design, it features some overhead and under-counter storage units, ideal for keeping tools and equipment neatly organised. Electrical points are also installed, making the space versatile for a range of uses beyond parking. REAR To the rear, the property boasts a large north-facing garden, laid mainly with grass lawn and offering an excellent sense of space. The garden is home to mature apple, pear, and plum trees, as well as thriving blackberry bushes, creating a delightful setting. Two greenhouses are also in place, one of which would benefit from updating, providing scope for keen gardeners. A convenient hose connection is available, and with its generous proportions, the garden offers exciting potential for further extension or the addition of a garden room/Seomra, subject to full planning permission.
Standard features
The local area
The local area
Sold properties in this area
Stay informed with market trends
Local schools and transport
Learn more about what this area has to offer.
School Name | Distance | Pupils | |||
|---|---|---|---|---|---|
| School Name | Monkstown Etns | Distance | 270m | Pupils | 427 |
| School Name | Holy Family School | Distance | 540m | Pupils | 153 |
| School Name | Red Door Special School | Distance | 670m | Pupils | 30 |
School Name | Distance | Pupils | |||
|---|---|---|---|---|---|
| School Name | Dún Laoghaire Etns | Distance | 670m | Pupils | 177 |
| School Name | St Joseph's National School | Distance | 700m | Pupils | 392 |
| School Name | National Rehabilitation Hospital | Distance | 890m | Pupils | 10 |
| School Name | St Kevin's National School | Distance | 960m | Pupils | 213 |
| School Name | Gaelscoil Laighean | Distance | 1.0km | Pupils | 105 |
| School Name | Carmona Special National School | Distance | 1.0km | Pupils | 37 |
| School Name | Kill O' The Grange National School | Distance | 1.0km | Pupils | 208 |
School Name | Distance | Pupils | |||
|---|---|---|---|---|---|
| School Name | Christian Brothers College | Distance | 780m | Pupils | 564 |
| School Name | Holy Child Community School | Distance | 1.1km | Pupils | 275 |
| School Name | Rockford Manor Secondary School | Distance | 1.1km | Pupils | 285 |
School Name | Distance | Pupils | |||
|---|---|---|---|---|---|
| School Name | Rathdown School | Distance | 1.4km | Pupils | 349 |
| School Name | Clonkeen College | Distance | 1.6km | Pupils | 630 |
| School Name | Newpark Comprehensive School | Distance | 1.8km | Pupils | 849 |
| School Name | St Joseph Of Cluny Secondary School | Distance | 2.1km | Pupils | 256 |
| School Name | Loreto College Foxrock | Distance | 2.2km | Pupils | 637 |
| School Name | Cabinteely Community School | Distance | 2.3km | Pupils | 517 |
| School Name | Loreto Abbey Secondary School, Dalkey | Distance | 3.2km | Pupils | 742 |
Type | Distance | Stop | Route | Destination | Provider | ||||||
|---|---|---|---|---|---|---|---|---|---|---|---|
| Type | Bus | Distance | 60m | Stop | Glenageary Road | Route | E2 | Destination | Dun Laoghaire | Provider | Dublin Bus |
| Type | Bus | Distance | 60m | Stop | Glenageary Road | Route | 7d | Destination | Dalkey | Provider | Dublin Bus |
| Type | Bus | Distance | 60m | Stop | Kill Avenue | Route | 7d | Destination | Mountjoy Square | Provider | Dublin Bus |
Type | Distance | Stop | Route | Destination | Provider | ||||||
|---|---|---|---|---|---|---|---|---|---|---|---|
| Type | Bus | Distance | 60m | Stop | Kill Avenue | Route | E2 | Destination | Harristown | Provider | Dublin Bus |
| Type | Bus | Distance | 110m | Stop | Oliver Plunkett Road | Route | L27 | Destination | Leopardstown Valley | Provider | Go-ahead Ireland |
| Type | Bus | Distance | 130m | Stop | Oliver Plunkett Ct | Route | L27 | Destination | Dun Laoghaire | Provider | Go-ahead Ireland |
| Type | Bus | Distance | 150m | Stop | Oliver Plunkett Road | Route | L27 | Destination | Dun Laoghaire | Provider | Go-ahead Ireland |
| Type | Bus | Distance | 200m | Stop | St Patrick's Cres | Route | L27 | Destination | Leopardstown Valley | Provider | Go-ahead Ireland |
| Type | Bus | Distance | 270m | Stop | Iadt Dun Laoghaire | Route | 7d | Destination | Dalkey | Provider | Dublin Bus |
| Type | Bus | Distance | 270m | Stop | Iadt Dun Laoghaire | Route | E2 | Destination | Dun Laoghaire | Provider | Dublin Bus |
Your Mortgage and Insurance Tools
Check off the steps to purchase your new home
Use our Buying Checklist to guide you through the whole home-buying journey.
Budget calculator
Calculate how much you can borrow and what you'll need to save
A closer look
BER Details
BER No: 107828360
Energy Performance Indicator: 299.81 kWh/m2/yr
Statistics
- 03/09/2025Entered
- 5,438Property Views
- 8,864
Potential views if upgraded to a Daft Advantage Ad
Learn How
Similar properties
€625,000
61 Ashgrove, Kill Avenue, Dun Laoghaire, Co Dublin, A96WF543 Bed · 1 Bath · House€649,950
44 St.Begnets Villas, Dalkey, Co. Dublin, A96Y2713 Bed · 1 Bath · House€650,000
88 Rockford Park, Deansgrange, Blackrock, Co. Dublin, A94N5Y43 Bed · 2 Bath · Semi-D€665,000
25 Woodlands Avenue, Glenageary, Cabinteely, Dublin 18, A96H7T83 Bed · 1 Bath · Semi-D
€674,950
17 Watson Avenue, Killiney, Co. Dublin, A96Y6594 Bed · 3 Bath · Semi-D€675,000
52 Cabinteely Avenue, Dublin 18, Cabinteely, Dublin 18, D18KV123 Bed · 2 Bath · Semi-D€675,000
4 Knocknagarm Park, Glenageary, Co. Dublin, A96T6TV3 Bed · 3 Bath · Duplex€685,000
15 Auburn Close, Killiney, Co Dublin, A96V8N64 Bed · 1 Bath · Detached€694,950
8 Saint Fintan's Villas, Deansgrange, Deansgrange, Co. Dublin, A94PR884 Bed · 2 Bath · Semi-D€695,000
83 Glenageary Avenue, Glenageary, Co. Dublin, A96W6R64 Bed · 2 Bath · Semi-D€695,000
18 Lanesville, Monkstown, Co.Dublin, A96YY664 Bed · 2 Bath · Detached€850,000
3 Bedroom Detached - Gate Lodge, Kylemore, 3 Bedroom Detached - Gate Lodge, The Gate Lodge At Kylemore, Kylemore Wood, Chur, Killiney, Co. Dublin3 Bed · 2 Bath · Bungalow
Daft ID: 16272284


