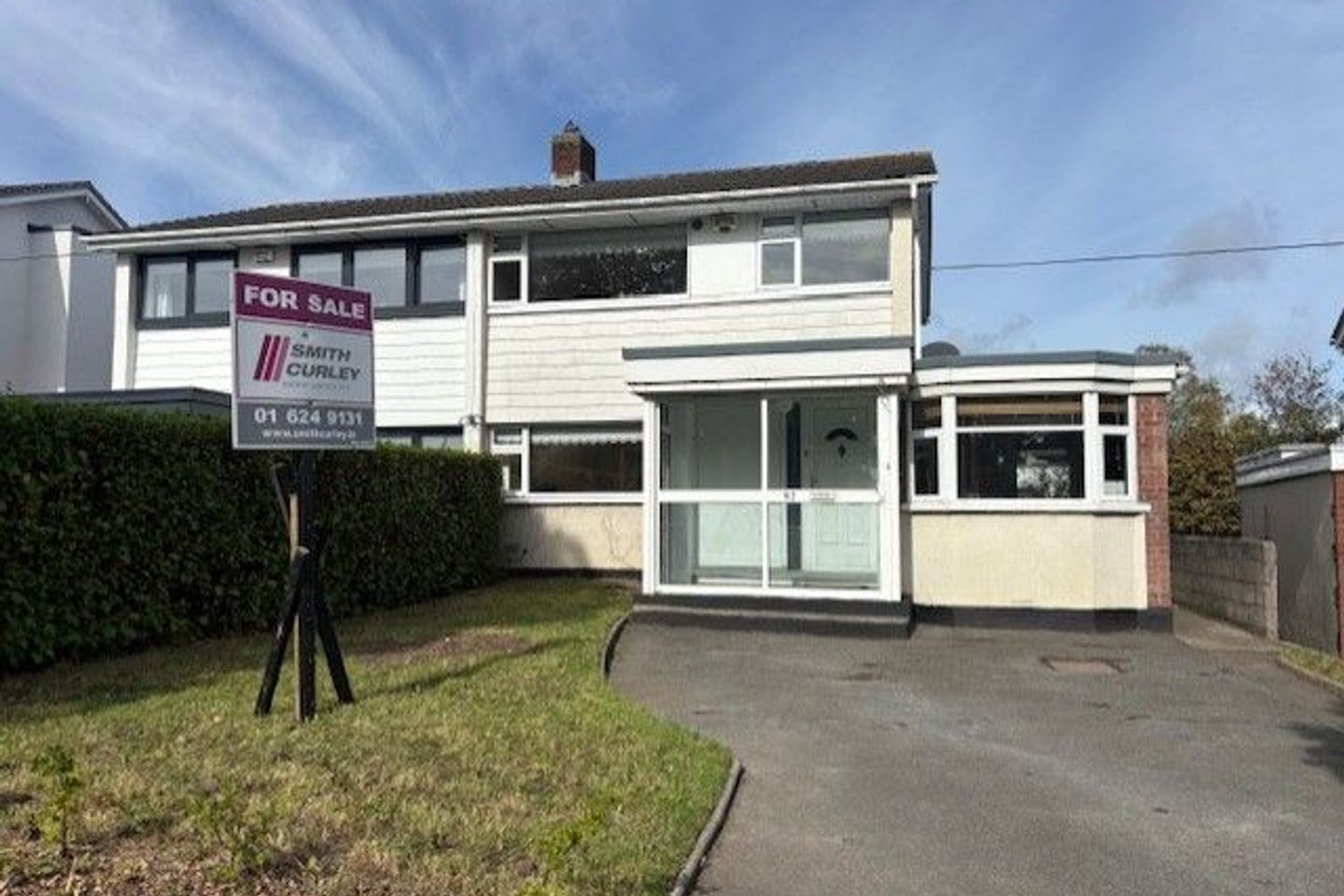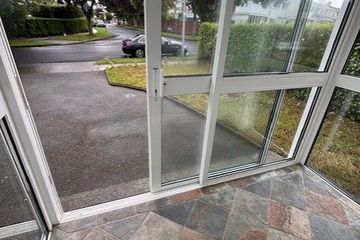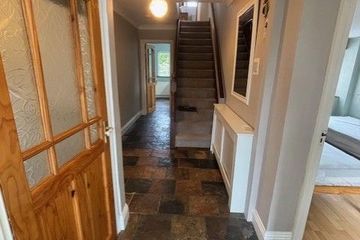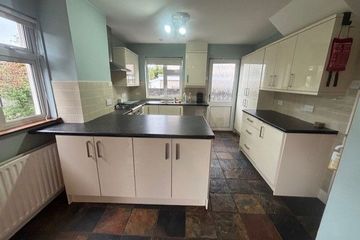



52 Cabinteely Avenue, Dublin 18, Cabinteely, Dublin 18, D18KV12
€675,000
- Price per m²:€5,870
- Estimated Stamp Duty:€6,750
- Selling Type:By Private Treaty
About this property
Description
SMITHCURLEY estate agents; Excellent opportunity to acquire a superb three/four bedroomed semi detached home presented in good condition throughout just off the N11 in this lovely leafy superb. No 52 comes on the market with many extras and has the added benefit of a garage conversion into bedroom four, not overlooked front or rear offering maximum privacy and seclusion. This property is not to be missed and an early viewing is highly recommended. Cabinteely Avenue is located conveniently to an array of excellent amenities and local services on your doorstep such as Cabinteely and the villages of Foxrock, Dun Laoghaire, Deansgrange, Stillorgan and Blackrock, offering cafes, cinemas, shopping and restaurants. The nearby N11 provides direct access to the City Centre, M50, Dublin Airport and surrounding counties. Cabinteely avenue has direct access to Clonkeen park, Kilbogget park and Cabinteely park, giving access to walking/cycling paths extending from Shankill to Deansgrange, and being home to many sports clubs in the parks including athletics, GAA, soccer, rugby and tennis. Dunnes Stores in the Cornelscourt Shopping Centre is also within walking distance. There are a host of renowned schools situated nearby including St.Brigid’s, Johnstown and Kill o’ the Grange National Schools, Loreto Foxrock, St, Joseph of Cluny, Blackrock College, Clonkeen College, CBC Monkstown, Oatlands College, Coláiste Eoin, Coláiste Íosagáin and Cabinteely Community School among others.UCD and Trinity College are also a short distance away via public transport and the N11. Access to both the Dart and Luas are also within a short distance. Accommodation briefly comprises entrance porch, hallway, guest w.c, living room, dining room, playroom/bedroom 4, three bedrooms and main bathroom. Special Features Spacious accommodation c.115 sq. Attic pull down ladder, partly floored BER D2 Gas fired central heating up graded condenser boiler Tarmac driveway Not overlooked to the front and rear offering lovely seclusion Garage conversion into bed 4/playroom Double glazed PVC windows Adjacent to open green space Off road parking for 2/3 cars Viewing is highly recommended ACCOMMODATION Entrance porch: Sliding patio door, slate flooring. Hallway: Slate flooring, coving, centrepiece, radiator cover, understairs storage. Guest w.c: W.c, w.h.b, part wall tiling, slate flooring. Livingroom: 13’8’’ x 12’8’’ (4.21m x 3.92m) Feature open fireplace with solid fuelstove, coving, shelving, centrepiece, timber flooring, double doors to: Dining room: 24’6’’ x 12’0’’ (7.51m x 3.68m) Excellent range of wall and floor units, gas cooker, extractor hood, plumbed for washing machine and dishwasher, slate flooring, part wall tiling, recess lighting, cloaks, double drainer sink unit, sliding patio door to rear and door to side passageway, breakfast counter with storage units. Playroom/bedroom: 16’1’’ x 8’8’’ (4.88m x 2.69) Timber flooring, built in wardrobe. First floor: Landing: Hotpress, shelving. Bedroom 1: 15’2’’ x 11’9’’ (4.64m x 3.63m) Built in double wardrobes, wall lights, timber flooring, recess light. Bedroom 2: 13’2’’ x 9’0’’ (4.04m x 2.75m) Built in wardrobes, timber flooring. Bedroom 3: 10’4’’ x 7’7’’ (3.19m x 2.37m) Built in wardrobes, timber flooring. Bathroom: W.c, w.h.b with storage unit, bath with Triton T90xr shower, fully tiled walls and flooring, pine panelled ceiling, recess lighting. Outside Front garden: Mostly in grass, off road parking for 1/2 cars, Tarmac driveway. Rear garden: Lovely landscaped rear garden, mostly in grass, Barna shed, outside tap, raised flower beds, outside light and tap. Extra wide side passageway with door. Asking Price €675,000 Viewing by appointment only contact 01-6249131 Messers. SmithCurley Estate Agents for themselves and for the vendors or lessors of the property whose agents they are, give notice that, the particulars are set out as a general outline for the guidance of intending purchasers or lessees, and do not constitute part of, an offer or contract. All descriptions, dimensions, references to condition and necessary permissions for use and occupation, other details are given in good faith and are believed to be correct, but any intending purchasers or tenants should not rely on them as statements or representations of fact but must satisfy themselves by inspection or otherwise as to the correctness of each of them. No person in the employment of SmithCurley has any authority to make or give representation or warranty whatever in relation to this development.
The local area
The local area
Sold properties in this area
Stay informed with market trends
Local schools and transport

Learn more about what this area has to offer.
School Name | Distance | Pupils | |||
|---|---|---|---|---|---|
| School Name | National Rehabilitation Hospital | Distance | 880m | Pupils | 10 |
| School Name | Johnstown Boys National School | Distance | 960m | Pupils | 383 |
| School Name | Good Counsel Girls | Distance | 970m | Pupils | 389 |
School Name | Distance | Pupils | |||
|---|---|---|---|---|---|
| School Name | St Brigid's Boys National School Foxrock | Distance | 1.1km | Pupils | 409 |
| School Name | St Brigid's Girls School | Distance | 1.1km | Pupils | 509 |
| School Name | Kill O' The Grange National School | Distance | 1.4km | Pupils | 208 |
| School Name | St Kevin's National School | Distance | 1.4km | Pupils | 213 |
| School Name | Monkstown Etns | Distance | 1.5km | Pupils | 427 |
| School Name | Dalkey School Project | Distance | 1.5km | Pupils | 224 |
| School Name | Gaelscoil Laighean | Distance | 1.6km | Pupils | 105 |
School Name | Distance | Pupils | |||
|---|---|---|---|---|---|
| School Name | Clonkeen College | Distance | 440m | Pupils | 630 |
| School Name | Cabinteely Community School | Distance | 720m | Pupils | 517 |
| School Name | Holy Child Community School | Distance | 1.4km | Pupils | 275 |
School Name | Distance | Pupils | |||
|---|---|---|---|---|---|
| School Name | Loreto College Foxrock | Distance | 1.7km | Pupils | 637 |
| School Name | Rathdown School | Distance | 1.8km | Pupils | 349 |
| School Name | St Joseph Of Cluny Secondary School | Distance | 2.0km | Pupils | 256 |
| School Name | St Laurence College | Distance | 2.0km | Pupils | 281 |
| School Name | Rockford Manor Secondary School | Distance | 2.3km | Pupils | 285 |
| School Name | Christian Brothers College | Distance | 2.5km | Pupils | 564 |
| School Name | Newpark Comprehensive School | Distance | 2.9km | Pupils | 849 |
Type | Distance | Stop | Route | Destination | Provider | ||||||
|---|---|---|---|---|---|---|---|---|---|---|---|
| Type | Bus | Distance | 210m | Stop | Cabinteely Court | Route | L27 | Destination | Dun Laoghaire | Provider | Go-ahead Ireland |
| Type | Bus | Distance | 230m | Stop | Cabinteely Court | Route | L27 | Destination | Leopardstown Valley | Provider | Go-ahead Ireland |
| Type | Bus | Distance | 370m | Stop | Clonkeen Road | Route | X2 | Destination | Newcastle | Provider | Dublin Bus |
Type | Distance | Stop | Route | Destination | Provider | ||||||
|---|---|---|---|---|---|---|---|---|---|---|---|
| Type | Bus | Distance | 370m | Stop | Clonkeen Road | Route | 133 | Destination | Wicklow | Provider | Bus Éireann |
| Type | Bus | Distance | 370m | Stop | Clonkeen Road | Route | X1 | Destination | Kilcoole | Provider | Dublin Bus |
| Type | Bus | Distance | 370m | Stop | Clonkeen Road | Route | E1 | Destination | Ballywaltrim | Provider | Dublin Bus |
| Type | Bus | Distance | 370m | Stop | Clonkeen Road | Route | 181 | Destination | Glendalough | Provider | St.kevin's Bus Service |
| Type | Bus | Distance | 390m | Stop | Monaloe Crescent | Route | 84n | Destination | Charlesland | Provider | Nitelink, Dublin Bus |
| Type | Bus | Distance | 390m | Stop | Monaloe Crescent | Route | L26 | Destination | Kilternan | Provider | Go-ahead Ireland |
| Type | Bus | Distance | 400m | Stop | Clonkeen Road | Route | X1 | Destination | Hawkins Street | Provider | Dublin Bus |
Your Mortgage and Insurance Tools
Check off the steps to purchase your new home
Use our Buying Checklist to guide you through the whole home-buying journey.
Budget calculator
Calculate how much you can borrow and what you'll need to save
A closer look
BER Details
Statistics
- 19/09/2025Entered
- 3,162Property Views
- 5,154
Potential views if upgraded to a Daft Advantage Ad
Learn How
Similar properties
€615,000
3 Bed Mid Terrace Duplex, Dolmen Lane , Brennanstown, Dolmen Lane , Brennanstown, Dublin 183 Bed · 2 Bath · Duplex€625,000
61 Ashgrove, Kill Avenue, Dun Laoghaire, Co Dublin, A96WF543 Bed · 1 Bath · House€630,000
3 Bed End of Terrace Duplex, Dolmen Lane , Brennanstown, Dolmen Lane , Brennanstown, Dublin 183 Bed · 2 Bath · Duplex€645,000
22 Hillview Drive, Dun Laoghaire, Co. Dublin, A96E6P33 Bed · 1 Bath · Semi-D
€645,000
15 Auburn Close, Killiney, Co Dublin, A96V8N64 Bed · 1 Bath · Detached€645,000
76 Mackintosh Park, Dun Laoghaire, Co Dublin, A96R7D83 Bed · 1 Bath · House€650,000
46 Oliver Plunkett Avenue, Dun Laoghaire, Co. Dublin, A96E6503 Bed · 2 Bath · End of Terrace€650,000
176 Rochestown Avenue, Dun Laoghaire, Co Dublin, A96C8403 Bed · 2 Bath · Semi-D€650,000
43 Park Drive, The Park, Cabinteely, Dublin 18, D18V3K63 Bed · 1 Bath · Semi-D€720,000
House Type B, Tullyvale, Tullyvale, Cherrywood, Co. Dublin3 Bed · 3 Bath · Semi-D€755,000
3 Bed Mid Terrace , Dolmen Lane , Brennanstown, Dolmen Lane , Brennanstown, Dublin 183 Bed · 2 Bath · Terrace€775,000
3 Bed End Terrace , Dolmen Lane , Brennanstown, Dolmen Lane , Brennanstown, Dublin 183 Bed · 2 Bath · End of Terrace
Daft ID: 16296564

