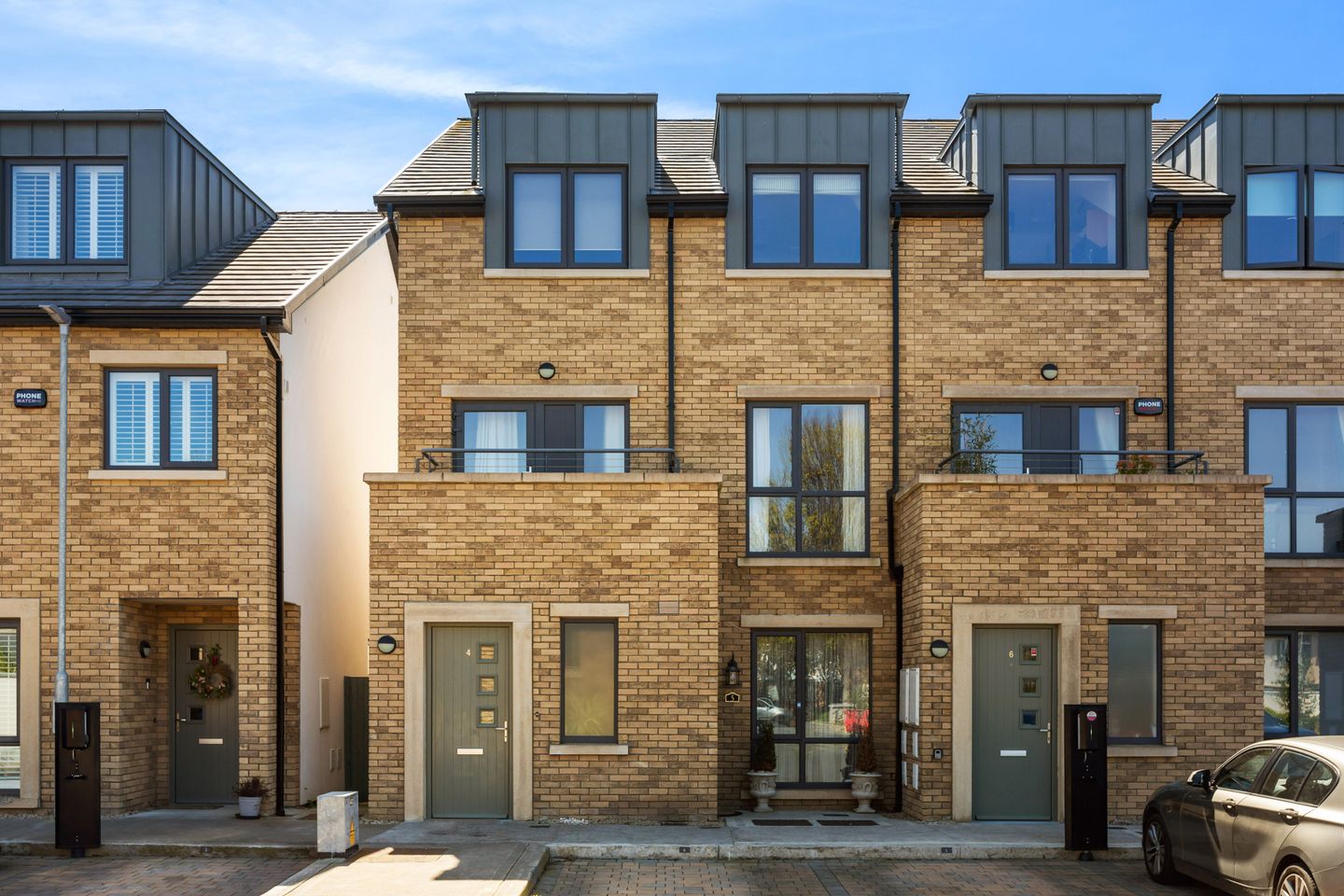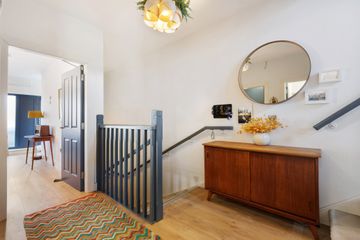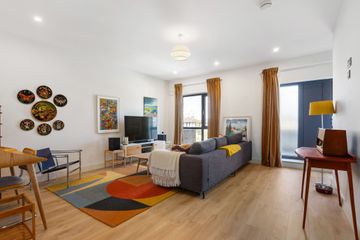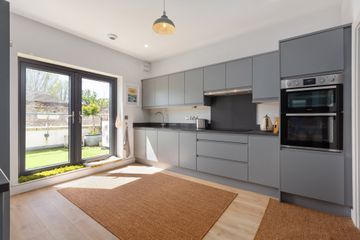



4 Knocknagarm Park, Glenageary, Co. Dublin, A96T6TV
€675,000
- Price per m²:€5,153
- Estimated Stamp Duty:€6,750
- Selling Type:By Private Treaty
- BER No:113685325
- Energy Performance:44.44 kWh/m2/yr
About this property
Highlights
- A2 Rated – Air to water heating
- Service Charge: €1500
- Underfloor heating downstairs
- Extra ceiling height of 9ft
- Interior designed by Helen Turkington
Description
Nestled within a charming development of just 16 properties, No. 4 is an exquisite three-bedroom duplex, meticulously crafted to the highest standards under the guidance of renowned designer Helen Turkington. This ‘A’-rated residence features underfloor heating throughout the first floor, powered by an efficient air-to-water heating system, and offers thoughtfully designed, well-proportioned living spaces with comfort and style in mind. Upon entering, a wide, welcoming staircase leads you to the main living areas, which include a hallway, guest WC, a spacious kitchen/dining room, and a generous living room. Upstairs, the property offers three generously sized double bedrooms (one en suite), along with a vanity/walk-in wardrobe and ample storage throughout. The location is exceptional, with local shops just around the corner to cater to your daily needs. Dun Laoghaire town and Dalkey village are within easy reach, offering a delightful selection of eateries, boutique shops, and parks. The N11, M50, Glenageary DART station (a mere 10-minute walk), and the QBC (with a bus stop just 1 minute away) provide seamless access to the city and surrounding areas. Several well-regarded primary and secondary schools are also within close proximity, including the Dalkey School Project Educate Together primary school, just a stone's throw away. This is an outstanding family home, set in a peaceful, traffic-free location—an early viewing is highly recommended. Entrance hallway 6.99m x 1.07m. laminate wood flooring, carpet stairs, central light Kitchen 3.87m x 3.57m max. vinyl wood flooring with underfloor heating, double patio doors to balcony with artificial grass, floor and eyelevel cabinets, quartz countertop, stainless steel one and a half sink unit, dishwasher, integrated double induction hob and extractor fan, integrated fridge freezer, door to:- Utility room 1.83m x 1.69m. vinyl wood flooring, plumbed for washing machine and dryer, floor and eyelevel cabinets, central light Guest WC 1.83m x 1.55m. tiled floors, central light, wash handbasin, WC. Living room: 5.04m x 5.87m. vinyl wood flooring with underfloor heating, recessed lighting, door to front balcony, wired for TV and broadband Under stairs storage Landing 3.11m x 2.32m. carpet flooring, central light with attic access, window Main bedroom 4.27m x 3.12m. laminate flooring, central light, built in wardrobes, door to: Ensuite: 2.11m x 1.65m. tiled floors and part tiled walls, corner shower suite, central light, WC wash handbasin, mirror Bedroom two: 4.39m x 3.58m. double room to rear, laminate wood flooring, central light Velux window, built-in wardrobes Bedroom three: 3.78m x 2.64m. large single room to front, central light, built-in wardrobes Storage /vanity room Hot press Front balcony over looking green playing area Rear Balcony/Patio: Sunny South facing balcony where there is ample space for dining al fresco
The local area
The local area
Sold properties in this area
Stay informed with market trends
Local schools and transport

Learn more about what this area has to offer.
School Name | Distance | Pupils | |||
|---|---|---|---|---|---|
| School Name | Dalkey School Project | Distance | 250m | Pupils | 224 |
| School Name | St Kevin's National School | Distance | 320m | Pupils | 213 |
| School Name | Carmona Special National School | Distance | 710m | Pupils | 37 |
School Name | Distance | Pupils | |||
|---|---|---|---|---|---|
| School Name | Johnstown Boys National School | Distance | 1.0km | Pupils | 383 |
| School Name | National Rehabilitation Hospital | Distance | 1.1km | Pupils | 10 |
| School Name | Good Counsel Girls | Distance | 1.1km | Pupils | 389 |
| School Name | Monkstown Etns | Distance | 1.2km | Pupils | 427 |
| School Name | St Joseph's National School | Distance | 1.4km | Pupils | 392 |
| School Name | Glenageary Killiney National School | Distance | 1.5km | Pupils | 215 |
| School Name | The Harold School | Distance | 1.5km | Pupils | 649 |
School Name | Distance | Pupils | |||
|---|---|---|---|---|---|
| School Name | Holy Child Community School | Distance | 240m | Pupils | 275 |
| School Name | Rathdown School | Distance | 530m | Pupils | 349 |
| School Name | St Joseph Of Cluny Secondary School | Distance | 930m | Pupils | 256 |
School Name | Distance | Pupils | |||
|---|---|---|---|---|---|
| School Name | Clonkeen College | Distance | 1.4km | Pupils | 630 |
| School Name | Cabinteely Community School | Distance | 1.5km | Pupils | 517 |
| School Name | Christian Brothers College | Distance | 1.9km | Pupils | 564 |
| School Name | Rockford Manor Secondary School | Distance | 2.3km | Pupils | 285 |
| School Name | Loreto Abbey Secondary School, Dalkey | Distance | 2.5km | Pupils | 742 |
| School Name | St Laurence College | Distance | 2.5km | Pupils | 281 |
| School Name | Loreto College Foxrock | Distance | 2.7km | Pupils | 637 |
Type | Distance | Stop | Route | Destination | Provider | ||||||
|---|---|---|---|---|---|---|---|---|---|---|---|
| Type | Bus | Distance | 100m | Stop | Pearse Street | Route | 7n | Destination | Woodbrook College | Provider | Nitelink, Dublin Bus |
| Type | Bus | Distance | 100m | Stop | Pearse Street | Route | 111 | Destination | Brides Glen Luas | Provider | Go-ahead Ireland |
| Type | Bus | Distance | 100m | Stop | Pearse Street | Route | 7a | Destination | Loughlinstown Pk | Provider | Dublin Bus |
Type | Distance | Stop | Route | Destination | Provider | ||||||
|---|---|---|---|---|---|---|---|---|---|---|---|
| Type | Bus | Distance | 150m | Stop | Park Close | Route | 7 | Destination | Brides Glen | Provider | Dublin Bus |
| Type | Bus | Distance | 150m | Stop | Pearse Villas | Route | 7n | Destination | Woodbrook College | Provider | Nitelink, Dublin Bus |
| Type | Bus | Distance | 150m | Stop | Pearse Villas | Route | 111 | Destination | Brides Glen Luas | Provider | Go-ahead Ireland |
| Type | Bus | Distance | 150m | Stop | Pearse Villas | Route | 7a | Destination | Loughlinstown Pk | Provider | Dublin Bus |
| Type | Bus | Distance | 170m | Stop | Sallynoggin | Route | 7a | Destination | Mountjoy Square | Provider | Dublin Bus |
| Type | Bus | Distance | 170m | Stop | Sallynoggin | Route | 7a | Destination | Parnell Square | Provider | Dublin Bus |
| Type | Bus | Distance | 170m | Stop | Sallynoggin | Route | 111 | Destination | Dun Laoghaire | Provider | Go-ahead Ireland |
Your Mortgage and Insurance Tools
Check off the steps to purchase your new home
Use our Buying Checklist to guide you through the whole home-buying journey.
Budget calculator
Calculate how much you can borrow and what you'll need to save
A closer look
BER Details
BER No: 113685325
Energy Performance Indicator: 44.44 kWh/m2/yr
Statistics
- 15,552Property Views
- 25,350
Potential views if upgraded to a Daft Advantage Ad
Learn How
Similar properties
€624,950
11 Dixon's Villas, Glasthule, Co. Dublin, A96W9583 Bed · 2 Bath · End of Terrace€624,950
8 Hillview Drive, Dun Laoghaire, Dun Laoghaire, Co. Dublin, A96A9X53 Bed · 2 Bath · Semi-D€624,950
40 Birch Grove, Kill Avenue, Monkstown, Co. Dublin, A96XW723 Bed · 2 Bath · Terrace€625,000
61 Ashgrove, Kill Avenue, Dun Laoghaire, Co Dublin, A96WF543 Bed · 1 Bath · House
€625,000
Apartment 15, Marlfield House, Cabinteely, Dublin 18, D18C6213 Bed · 2 Bath · Apartment€645,000
22 Hillview Drive, Dun Laoghaire, Co. Dublin, A96E6P33 Bed · 1 Bath · Semi-D€649,950
38 Watson Park, Killiney, Ballybrack, Co. Dublin, A96H4X54 Bed · 2 Bath · Semi-D€650,000
176 Rochestown Avenue, Dun Laoghaire, Co Dublin, A96C8403 Bed · 2 Bath · Semi-D€650,000
46 Oliver Plunkett Avenue, Dun Laoghaire, Co. Dublin, A96E6503 Bed · 2 Bath · End of Terrace€675,000
55 Rochestown Park, Dun Laoghaire, Co Dublin, A96V2273 Bed · 1 Bath · Semi-D€695,000
5 Hillview Drive, Dun Laoghaire, Co Dublin, A96E8P55 Bed · 3 Bath · Semi-D€925,000
4 Bedroom End Of Terrace House, Kylemore, 4 Bedroom End Of Terrace House, 13 Kylemore Wood, Kylemore, Church Road, Killiney, Co. Dublin4 Bed · 3 Bath · End of Terrace
Daft ID: 16094296

