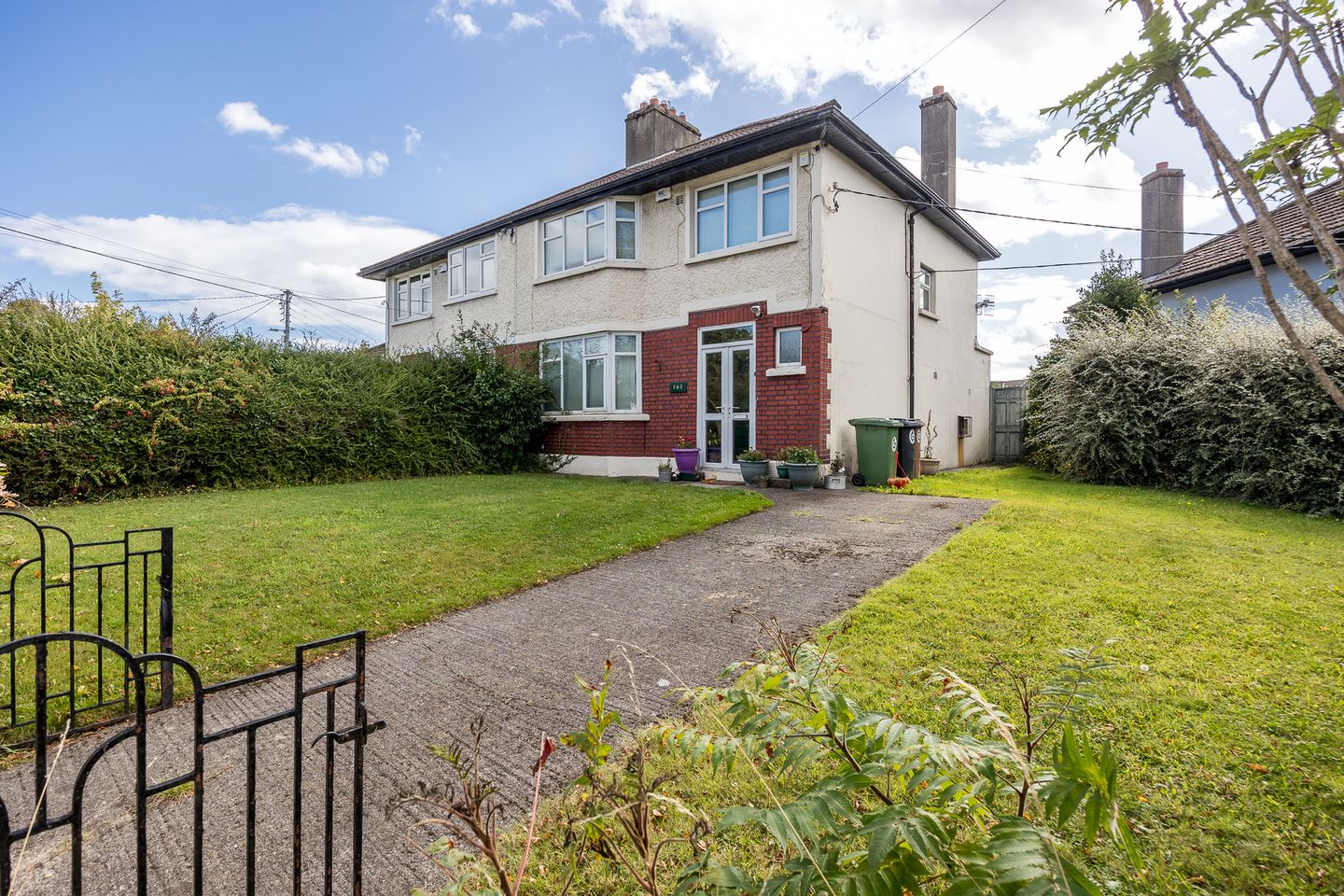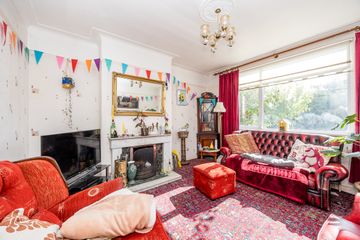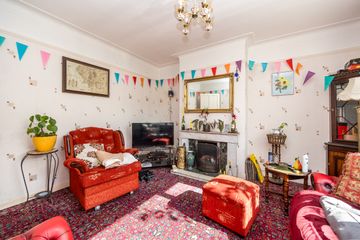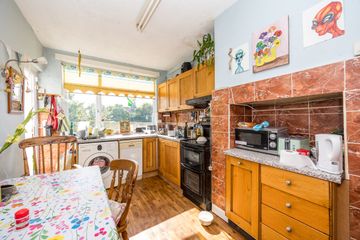



145 Shantalla Road, Beaumont, Beaumont, Dublin 9, D09T268
€475,000
- Price per m²:€4,241
- Estimated Stamp Duty:€4,750
- Selling Type:By Private Treaty
- BER No:118681907
- Energy Performance:430.65 kWh/m2/yr
About this property
Highlights
- Convenient side access, ideal for bins, bikes, or garden equipment
- Generous front garden with off-street parking
- Sun-filled south-east facing rear garden
- Double-glazed windows throughout
- Gas central heating
Description
Smith & Butler Estates are delighted to present this charming 3-bedroom semi-detached corner home, ideally located in the highly sought-after area of Beaumont, Dublin 9. This spacious property benefits from a front and rear garden, off street parking to the front, side access, three generous bedrooms, and a private beautifully maintained rear garden. Upon entering, you are welcomed by a hallway, a living room with a feature fireplace, a sitting room, a guest WC, and a kitchen with ample storage and direct access to the rear garden. Upstairs, there are three bedrooms, two doubles and one single—all filled with natural light and offering excellent storage, along with a divided family bathroom featuring a bathtub and a separate WC. Externally, the property boasts a large front garden with lawn, side access, and a private, not-overlooked rear garden complete with two block-built sheds. The location is second to none, with Beaumont Hospital, DCU, Dublin Airport, the M1/M50 motorways, and Dublin City Centre all within easy reach. Excellent transport links and the Omni Shopping Centre—with its wide selection of shops, restaurants, and services—are also close by. The accommodation comprises of: Porch 3.10m x 0.32m Foyer 2.34m x 4.83m with carpet flooring. Living Room 4.01m x 4.61m with carpet flooring, fitted blinds, classic ceiling coving, curtain rail with curtains, and a feature fireplace. Sitting Room 3.70m x 4.00m with carpet flooring, fitted blinds, classic ceiling coving, curtain rail with curtains, roller blind, and a feature fireplace. Kitchen 2.67m x 4.16m with laminate flooring, a fully fitted kitchen with wall and floor units, tiled splash back around the counters, standalone oven/grill, fridge/freezer, plumbed for washing machine and dishwasher, and a double-glazed window with fitted roller blind overlooking the rear garden. Guest W.C. 0.91m x 1.66m with tiled flooring, WC, and wash hand basin. Landing 1.73m x 3.40m with carpet flooring, a double-glazed window with fitted roller blind and curtain rail with curtains overlooking the side of the house. Primary Bedroom 4.00m x 3.70m — a generous double bedroom with carpet flooring, fitted blinds, curtain rails with curtains, and a large fitted wardrobe. Bedroom 2 3.73m x 4.62m — a spacious double bedroom with carpet flooring, fitted blinds, curtain rail with curtains, and a large fitted wardrobe. Bedroom 3 2.64m x 3.07m — a single bedroom with laminate flooring, fitted blinds, and curtain rail with curtains. W.C. 0.78m x 1.50m with full tiled splashback and WC. Bathroom 3.72m x 4.02m with tiled flooring, full wall tiling, wash hand basin, bathtub with glass screen, and wall-mounted storage cabinet. Externally: The property benefits from a large front garden and a driveway providing off-street parking. Side access leads to the South East-facing rear garden, which includes two block-built sheds, ideal for storage. Note: All measurements are approximate, and photographs are for guidance only. We have not tested any apparatus, fixtures, fittings, or services. Interested parties should conduct their own inspections. Online offers are available at www.smithbutlerestates.com.
Standard features
The local area
The local area
Sold properties in this area
Stay informed with market trends
Local schools and transport

Learn more about what this area has to offer.
School Name | Distance | Pupils | |||
|---|---|---|---|---|---|
| School Name | Holy Child National School | Distance | 380m | Pupils | 495 |
| School Name | Larkhill Boys National School | Distance | 520m | Pupils | 315 |
| School Name | St Paul's Special School | Distance | 710m | Pupils | 54 |
School Name | Distance | Pupils | |||
|---|---|---|---|---|---|
| School Name | St. Fiachra's Junior School | Distance | 970m | Pupils | 582 |
| School Name | Gaelscoil Cholmcille | Distance | 1.1km | Pupils | 221 |
| School Name | St Fiachras Sns | Distance | 1.1km | Pupils | 633 |
| School Name | Beaumont Hospital School | Distance | 1.4km | Pupils | 7 |
| School Name | Gaelscoil Bhaile Munna | Distance | 1.4km | Pupils | 171 |
| School Name | Virgin Mary Boys National School | Distance | 1.5km | Pupils | 161 |
| School Name | Virgin Mary Girls National School | Distance | 1.6km | Pupils | 177 |
School Name | Distance | Pupils | |||
|---|---|---|---|---|---|
| School Name | Ellenfield Community College | Distance | 490m | Pupils | 103 |
| School Name | Our Lady Of Mercy College | Distance | 710m | Pupils | 379 |
| School Name | St. Aidan's C.b.s | Distance | 860m | Pupils | 728 |
School Name | Distance | Pupils | |||
|---|---|---|---|---|---|
| School Name | Clonturk Community College | Distance | 1.1km | Pupils | 939 |
| School Name | Plunket College Of Further Education | Distance | 1.1km | Pupils | 40 |
| School Name | Maryfield College | Distance | 1.4km | Pupils | 546 |
| School Name | Trinity Comprehensive School | Distance | 1.5km | Pupils | 574 |
| School Name | Dominican College Griffith Avenue. | Distance | 1.6km | Pupils | 807 |
| School Name | St. David's College | Distance | 1.8km | Pupils | 505 |
| School Name | Rosmini Community School | Distance | 1.9km | Pupils | 111 |
Type | Distance | Stop | Route | Destination | Provider | ||||||
|---|---|---|---|---|---|---|---|---|---|---|---|
| Type | Bus | Distance | 180m | Stop | Shantalla Avenue | Route | 16 | Destination | Dublin Airport | Provider | Dublin Bus |
| Type | Bus | Distance | 180m | Stop | Shantalla Avenue | Route | 104 | Destination | Dcu Helix | Provider | Go-ahead Ireland |
| Type | Bus | Distance | 220m | Stop | Ellenfield Park | Route | 16d | Destination | Ballinteer | Provider | Dublin Bus |
Type | Distance | Stop | Route | Destination | Provider | ||||||
|---|---|---|---|---|---|---|---|---|---|---|---|
| Type | Bus | Distance | 220m | Stop | Ellenfield Park | Route | 41d | Destination | Abbey St | Provider | Dublin Bus |
| Type | Bus | Distance | 220m | Stop | Ellenfield Park | Route | 33 | Destination | Abbey St | Provider | Dublin Bus |
| Type | Bus | Distance | 220m | Stop | Ellenfield Park | Route | 41 | Destination | Abbey St | Provider | Dublin Bus |
| Type | Bus | Distance | 220m | Stop | Ellenfield Park | Route | 41b | Destination | Abbey St | Provider | Dublin Bus |
| Type | Bus | Distance | 220m | Stop | Ellenfield Park | Route | 41c | Destination | Abbey St | Provider | Dublin Bus |
| Type | Bus | Distance | 220m | Stop | Ellenfield Park | Route | 1 | Destination | Shaw Street | Provider | Dublin Bus |
| Type | Bus | Distance | 260m | Stop | Shantalla Bridge | Route | 1 | Destination | Shanard Road | Provider | Dublin Bus |
Your Mortgage and Insurance Tools
Check off the steps to purchase your new home
Use our Buying Checklist to guide you through the whole home-buying journey.
Budget calculator
Calculate how much you can borrow and what you'll need to save
BER Details
BER No: 118681907
Energy Performance Indicator: 430.65 kWh/m2/yr
Statistics
- 13/11/2025Entered
- 5,416Property Views
Similar properties
€430,000
157 Killester Park, Killester, Dublin 53 Bed · 1 Bath · House€440,000
99 Shanliss Road, Dublin 9, D09P2R63 Bed · 2 Bath · Semi-D€440,000
148 Ardbeg Park, Artane, Dublin 5, D05K3H13 Bed · 1 Bath · End of Terrace€449,000
67 Larkhill Road, Whitehall, Dublin 9, D09Y2663 Bed · 2 Bath · End of Terrace
€450,000
96 Chanel Road, Dublin 5, Artane, Dublin 5, D05Y9P13 Bed · 1 Bath · Terrace€450,000
140 Shantalla Road, Dublin 9, Beaumont, Dublin 9, D09RY193 Bed · 2 Bath · Terrace€450,000
143 Malahide Road, Dublin 3, Donnycarney, Dublin 3, D03C9283 Bed · 1 Bath · Terrace€450,000
14 Shanliss Drive, Santry, Dublin 9, D09NX493 Bed · 1 Bath · Semi-D€450,000
24 Oak Grove, Royal Oak, Santry, Dublin 9, D09CD573 Bed · 1 Bath · Semi-D€465,000
105 Donnycarney Road, Dublin 9, Donnycarney, Dublin 9, D09P2P53 Bed · 2 Bath · Terrace€465,000
6 Shanliss Avenue, Santry, Co. Dublin, D09R2593 Bed · 1 Bath · Semi-D€465,000
29 Beechlawn Grove, Coolock, Dublin 5, D05ED913 Bed · 2 Bath · Semi-D
Daft ID: 123255202

