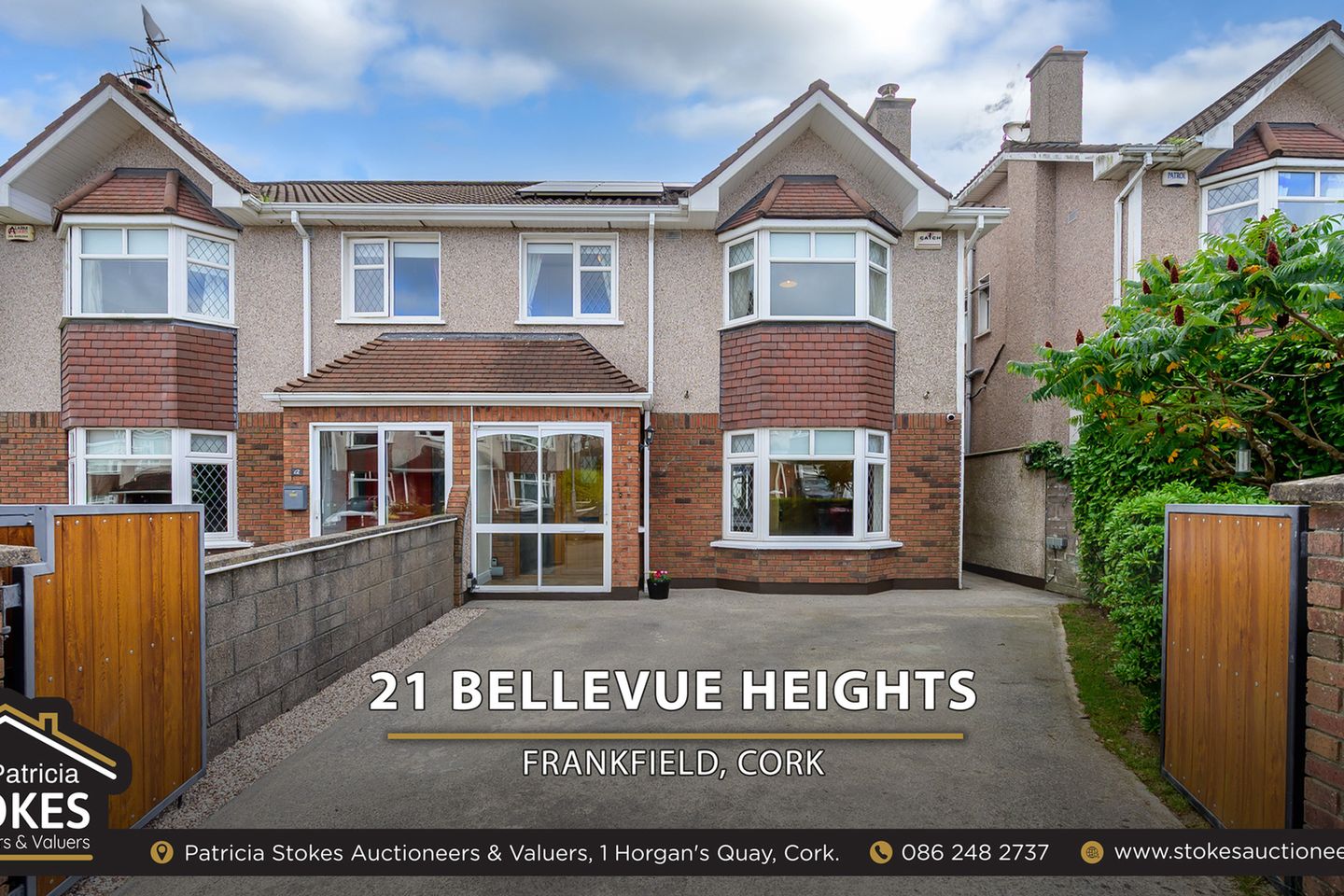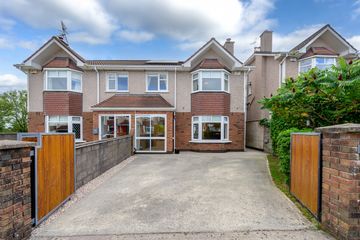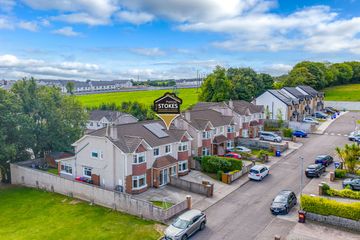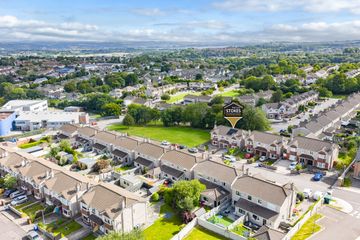



21 Bellevue Heights, Frankfield, Douglas, Co. Cork, T12XF6V
€475,000
- Price per m²:€3,393
- Estimated Stamp Duty:€4,750
- Selling Type:By Private Treaty
- BER No:104157128
About this property
Highlights
- Approx. 1,503 sq. ft spread over two levels
- B1 energy rating with 14solar panels, 5kW battery, EDDI hot water diverter and brand-new gas boiler
- 2018 modern bright extension and revamped family bathroom
- Main bedroom en-suite
- Fitted robes in all bedrooms
Description
Patricia Stokes Auctioneers and Valuers are delighted to present No 21 Bellevue Heights to the market for sale. This four bedroomed semi detached family home has been lovingly cared for and extended by its original owner and now presents as a home boasting over 1,500 sq. ft. of space and enjoying an exceptional B1 energy rating. Built in 2000 the property started its life in a smaller format however in 2018 with a careful and well thought out extension as well as energy upgrades it is now a home not to be missed. The property is appealing in its elevational treatment with redbrick at the lower level and dry dash overhead. A series of tiles is used to break the elevation between the sister bay windows at ground and first floor level and the property is topped off with an extra deep fascia and soffit. This property has its accommodation spread over two levels however the attic is also floored and has a stira for easy, almost everyday, access. The flow of the rooms offers an entrance porch with sliding glazed patio doors, a beautifully tiled reception hall, a lovely living room set to the front of the home with deep bay window and feature fireplace complete with stove fitted. A guest WC is located off the reception hall. The rear of the property is taken up with one magnificent room full of natural light by the use of wall to wall glazing to the rear, windows to the side as well as roof windows. This room is home to multiple of functions with the kitchen, dining room, family room, utility space all given their own defined spaces. The upstairs of No 21 Bellevue Heights is home to four bedrooms all with the benefit of extensive fitted robes. Three of the four rooms are doubles and the main bedroom has its own en-suite. A family bathroom which was renovated in 2018 completes the accommodation at this first floor. The front of the property has a wide driveway with double gates fitted and is fully paved giving space for parking of two cars. A lawned area is set off to one side with privacy hedge planted. There is access to the back of this house along a side passageway. The rear garden is not overlooked and fully private. It is completely enclosed with walls on all sides. It is lawned and enclosed and has the benefit of a limestone laid sun trapped patio directly adjacent to the rear open plan kitchen cum dining cum family room within. An outside lighting plan coupled with a host of outside sockets makes this an enjoyable and useable space any time of the day or year. A meandering limestone path with lawn either side leads to a steeltech shed complete with power which takes care of additional storage needs. The property is fitted with gas heating and has had a number of recent energy efficient upgrades to include the installation of a new boiler and a new hot water tank. The home is also equipped with 14 solar panels, 5kW battery and Eddi hot water diverter, making it not only eco-friendly but also cost-effective. Enjoy an abundance of hot water, reduced electricity bills while contributing to a greener future. It means that with the battery storage that the owner of this home is only paying the service charge for ESB during the spring and summer months. It also has the benefit of a home security system. The location of this home within the park is second to none with a host of open green spaces ideal as play zones and relaxation for all to enjoy. There is a selection of primary and post primary schools some located within a stroll, walking or cycling distance of this home. Nestled just south of Douglas Village, Bellevue Heights offers an exceptional blend of suburban charm and modern convenience. Without losing sight of its peaceful, family-friendly character, the neighbourhood features noteworthy amenities. Whether you\'re upsizing, relocating, or stepping onto the property ladder, this fantastic property ticks all the boxes. With its modern extension, energy-efficient upgrades, and unbeatable location, early viewing is strongly recommended. Accommodation : Entrance Porch 1.70m x 0.90m 5.58ft x 2.95ft With glazed sliding patio door and side window this entrance porch is welcoming and bright. Finished with tiled floor. Reception Hall 4.90m x 1.96m 16.08ft x 6.43ft Once you step inside the front door of this home you land in a beautifully tiled reception hall. Finished in neutral tones with fully tiled floor. Smart storage fitted under the stairs. Open Plan Kitchen/Family/Dining Room 7.90m x 6.20m 25.92ft x 20.34ft Extended in 2018 this open plan room is so fresh it looks like it could have been finished yesterday. The room is arranged to give each of the functions within their own space yet allows it to read all as one. The kitchen itself is shaker in style and finished in a modern appealing style and tone. A wall of units takes up position against the side wall with a blend of upper and lower level cupboards. The clever inclusion of a horizontal window running along the gable and over the counter top flood this space with light. Included as part of the kitchen is a freestanding larger press taking care of all food storage. An extensive island with pop up sockets takes care of additional storage and an overhang of work top presents an ideal spot for entertaining or homework depending on life requirements. The worktop is finished in siltstone quartz almost white but with a discreet fleck to give it interest. Two teardrop lights illuminate the breakfast bar. Appliances integrated and inc Living Room 4.70m x 4.30m 15.42ft x 14.11ft Located off the reception hall and to the front of the property is a lovely living room with deep set bay window looking out over the front garden. This room has a black stone fireplace with cast iron inset now fitted with ESSE multi-fuel burning stove, tiled hearth and upstand. This forms a central feature in the room and gives two deep set alcoves either side. The room is finished with carpets and decorated in appealing tones. Double doors with half glazing leads through to the extensive open plan room to the rear. Guest WC With two piece white suite the guest WC is located off the reception hall. Tiled floor and tiled over sink with corner mirror and vanity shelf fitted. Stairs and Landing 4.00m x 1.90m 13.12ft x 6.23ft The staircase is carpeted with painted spindles and wood stained newel and handrail. The landing is a great size fitted with continuation of carpet from the stairs and finished in bright paint tones. Stira to a full floored attic idea for easy access to storage. Hot press fully shelved. Main Bedroom 4.10m x 3.40m 13.45ft x 11.15ft Located to the front of the property and directly overhead the main living room is the main bedroom of this home. The room enjoys a sister bay window to that at ground floor level and enhances the space and light enjoyed within the room. Extensive fitted robes are located along the side gable wall offers lots of hanging and shelving space. Finished in neutral tones with carpet and paint colours. En-suite 2.20m x 0.70m 7.22ft x 2.30ft Fitted with three piece bathroom suite to include shower cubicle with electric shower fitted, wc and pedestal sink. Fully tiled with high gloss white tiles punched out with a green and yellow border at dado height. Vanity light fitted. Bedroom 2 3.10m x 2.80m 10.17ft x 9.19ft This is a fine double bedroom, beautifully bright and located to the rear of the property. This room enjoys wall to wall fitted wardrobes with mirror inset further bouncing the natural light around. Finished with neutral carpet and paint tones. Bedroom 3 3.10m x 2.80m 10.17ft x 9.19ft A lovely double bedroom located to the rear of the property. This room has deep set four door robes fitted offering hanging and shelving space. Finished with neutral carpet and colour pallet. Bedroom 4 3.40m x 2.80m 11.15ft x 9.19ft A lovely single room with double robe fitted over the stairwell to take care of all storage needs here. Painted in pretty pink and finished with carpet. Family Bathroom 2.20m x 1.70m 7.22ft x 5.58ft The family bathroom of this home was fully upgraded at the same time as the extension at ground floor level in 2018. The bathroom now presents as a bright modern bathroom fitted with four piece white sanity ware to include bath tub, shower cubicle, wc and pedestal sink. The shower cubicle is corner entry and fitted with electric shower. This room is tiled head to toe in large wall tiles in hints of beige. These are coupled with complimenting floor tiles. Vanity mirror with light fitted over sink unit. A large gable window gives lots of natural light and ventilation. Outside : The front of the property has a wide driveway with double gates fitted and is fully paved giving space for parking of two cars. A lawned area is set off to one side with privacy hedge planted. There is access to the back of this house along a side passageway. The rear garden is not overlooked and fully private. It is completely enclosed with walls on all sides. It is lawned and enclosed and has the benefit of a limestone laid sun trapped patio directly adjacent to the rear open plan kitchen cum dining cum family room within. An outside lighting plan coupled with a host of outside sockets makes this an enjoyable and useable space any time of the day or year. A meandering limestone path with lawn either side leads to a steeltech shed complete with power which takes care of additional storage needs.
The local area
The local area
Sold properties in this area
Stay informed with market trends
Local schools and transport

Learn more about what this area has to offer.
School Name | Distance | Pupils | |||
|---|---|---|---|---|---|
| School Name | Scoil Niocláis | Distance | 140m | Pupils | 746 |
| School Name | St Columba's Girls National School | Distance | 1.4km | Pupils | 370 |
| School Name | St Columbas Boys National School | Distance | 1.6km | Pupils | 364 |
School Name | Distance | Pupils | |||
|---|---|---|---|---|---|
| School Name | Gaelscoil Na Dúglaise | Distance | 1.8km | Pupils | 438 |
| School Name | St Luke's School Douglas | Distance | 1.8km | Pupils | 207 |
| School Name | South Lee Educate Together National School | Distance | 2.2km | Pupils | 138 |
| School Name | Morning Star National School | Distance | 2.3km | Pupils | 107 |
| School Name | Scoil Bhríde Eglantine | Distance | 2.3km | Pupils | 388 |
| School Name | Gaelscoil An Teaghlaigh Naofa | Distance | 2.5km | Pupils | 186 |
| School Name | Scoil Maria Assumpta | Distance | 2.7km | Pupils | 164 |
School Name | Distance | Pupils | |||
|---|---|---|---|---|---|
| School Name | Douglas Community School | Distance | 1.9km | Pupils | 562 |
| School Name | Christ King Girls' Secondary School | Distance | 2.3km | Pupils | 703 |
| School Name | Regina Mundi College | Distance | 2.3km | Pupils | 562 |
School Name | Distance | Pupils | |||
|---|---|---|---|---|---|
| School Name | Presentation Secondary School | Distance | 2.6km | Pupils | 164 |
| School Name | Coláiste Chríost Rí | Distance | 2.9km | Pupils | 506 |
| School Name | Coláiste Éamann Rís | Distance | 3.1km | Pupils | 760 |
| School Name | Ashton School | Distance | 3.3km | Pupils | 532 |
| School Name | Coláiste Daibhéid | Distance | 3.5km | Pupils | 183 |
| School Name | Cork College Of Commerce | Distance | 3.6km | Pupils | 27 |
| School Name | St. Aloysius School | Distance | 3.9km | Pupils | 318 |
Type | Distance | Stop | Route | Destination | Provider | ||||||
|---|---|---|---|---|---|---|---|---|---|---|---|
| Type | Bus | Distance | 330m | Stop | Frankfield Church | Route | 206 | Destination | Grange | Provider | Bus Éireann |
| Type | Bus | Distance | 340m | Stop | Frankfield Church | Route | 206 | Destination | South Mall | Provider | Bus Éireann |
| Type | Bus | Distance | 380m | Stop | Bellevue | Route | 206 | Destination | South Mall | Provider | Bus Éireann |
Type | Distance | Stop | Route | Destination | Provider | ||||||
|---|---|---|---|---|---|---|---|---|---|---|---|
| Type | Bus | Distance | 400m | Stop | Bellevue | Route | 206 | Destination | Grange | Provider | Bus Éireann |
| Type | Bus | Distance | 460m | Stop | Clifton Grange | Route | 206 | Destination | Grange | Provider | Bus Éireann |
| Type | Bus | Distance | 460m | Stop | Clifton Grange | Route | 206 | Destination | South Mall | Provider | Bus Éireann |
| Type | Bus | Distance | 520m | Stop | Woodlands | Route | 206 | Destination | Grange | Provider | Bus Éireann |
| Type | Bus | Distance | 550m | Stop | Woodlands | Route | 206 | Destination | South Mall | Provider | Bus Éireann |
| Type | Bus | Distance | 670m | Stop | Amberley | Route | 206 | Destination | Grange | Provider | Bus Éireann |
| Type | Bus | Distance | 730m | Stop | Frankfield | Route | 206 | Destination | South Mall | Provider | Bus Éireann |
Your Mortgage and Insurance Tools
Check off the steps to purchase your new home
Use our Buying Checklist to guide you through the whole home-buying journey.
Budget calculator
Calculate how much you can borrow and what you'll need to save
A closer look
BER Details
BER No: 104157128
Statistics
- 06/09/2025Entered
- 14,114Property Views
- 23,006
Potential views if upgraded to a Daft Advantage Ad
Learn How
Similar properties
€445,000
39 Manor Road, Manor Farm, Lehenaghmore, Co. Cork, T12C9NW4 Bed · 3 Bath · Semi-D€450,000
6 Kilbrack Lawn, Skehard Road, Blackrock, Cork, T12NC8V4 Bed · 2 Bath · Semi-D€470,000
Greystones, 18 Palaceanne Lawn, South Douglas Road, Turners Cross, Co. Cork, T12P9W84 Bed · 3 Bath · Semi-D€515,000
31 Wainsfort, Rochestown Road, Rochestown, Co. Cork, T12A0DW4 Bed · 2 Bath · Semi-D
€540,000
20 Browningstown Park East, Douglas Road, Ballinlough, Co. Cork, T12X9X64 Bed · 3 Bath · Semi-D€550,000
Type A3, Carleton, Carleton, Castletreasure, Douglas, Co. Cork4 Bed · 3 Bath · Semi-D€550,000
Lisbec, Laplands, Douglas, Douglas, Co. Cork, T12WP6P4 Bed · 2 Bath · Bungalow€550,000
41 Cove Street, Cork, T12ACW77 Bed · 2 Bath · Terrace€560,000
3 Marina Park, Victoria Road, Blackrock, Co. Cork, T12TV0P4 Bed · 1 Bath · Semi-D€570,000
14 Bellevue Court, Frankfield, Frankfield, Co. Cork, T12WVP84 Bed · 3 Bath · Detached€575,000
4 Bed Terraced House, Bayly, Bayly, Douglas, Co. Cork4 Bed · 3 Bath · Terrace€625,000
4 Bedroom Semi Detached, Belview Wood, Belview Wood , Belview Wood, Maryborough, Douglas, Co. Cork4 Bed · 4 Bath · Semi-D
Daft ID: 123157871

