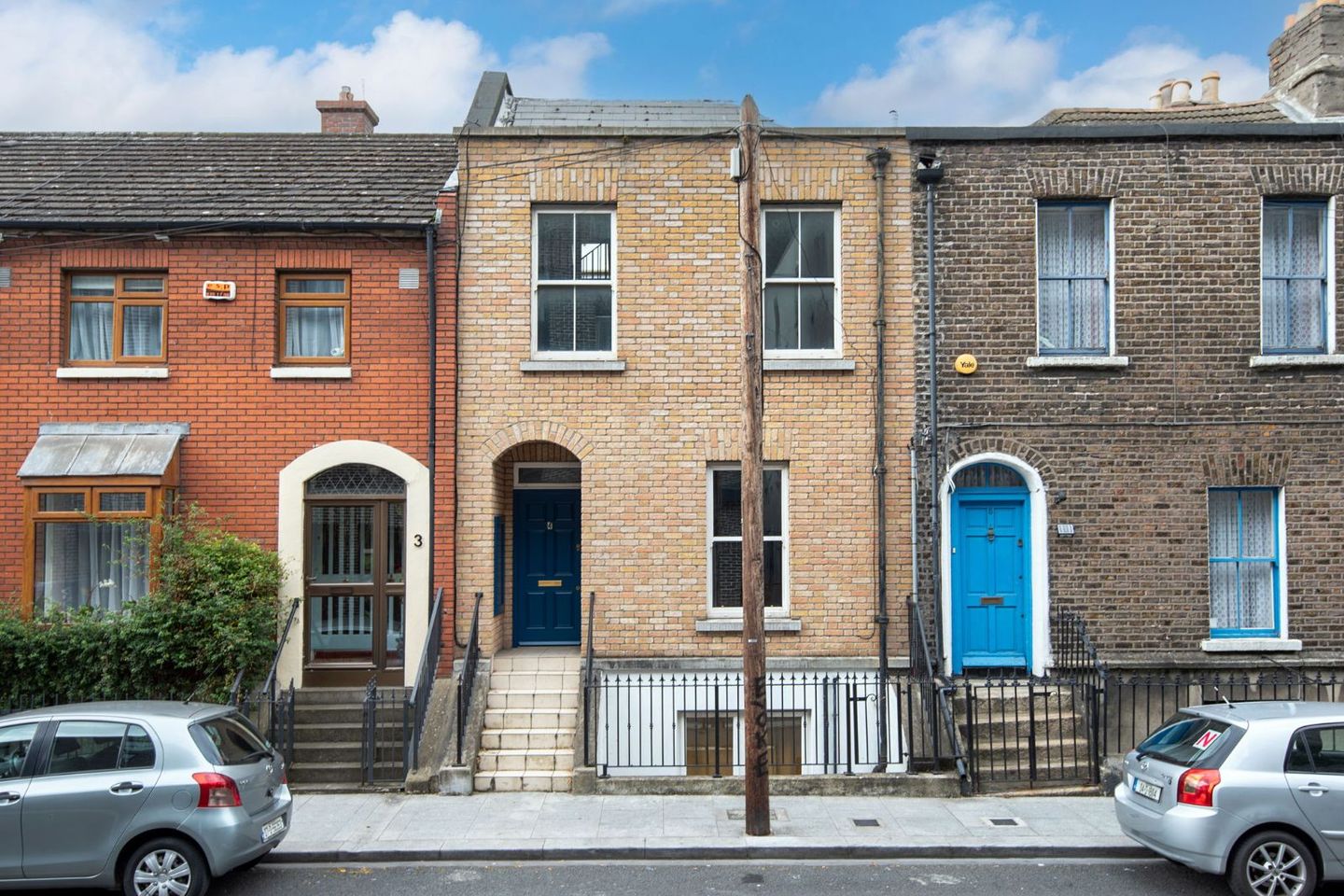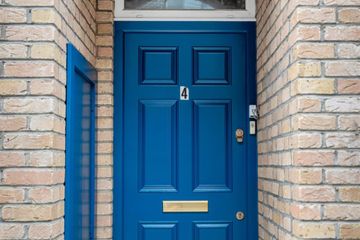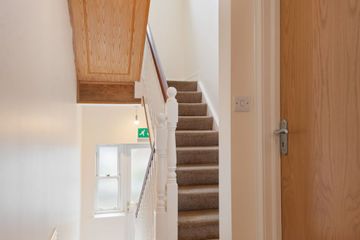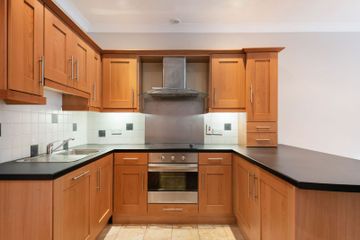



Apartment 2, 4 Creighton Street, Dublin 2, Dublin 2, D02VY18
€350,000
- Price per m²:€8,750
- Estimated Stamp Duty:€3,500
- Selling Type:By Private Treaty
About this property
Highlights
- Gas Fired Central Heating
- Central Location
- Walking distance to Dublin City
Description
Buckley Real Estate are delighted to bring 4 Creighton Street to the market. 4 Creighton Street, Dublin 2 is ideally located in a vibrant and well-connected part of central Dublin. The area offers excellent transport links with nearby bus routes, Tara Street DART Station, and Luas stops at George’s Dock and Spencer Dock. Dublin Bikes stations and pedestrian-friendly streets add to the accessibility. Medical needs are well-covered with several top-rated clinics nearby, including D2 Medical Centre, Grafton Medical, and Hanover Medical. Families and alike benefit from strong local amenities. Schools such as City Quay National School, CBS Westland Row, and Loreto College are all within walking distance. The area also provides access to major employers in the IFSC and Grand Canal Dock. Leisure and cultural attractions abound, from the National Gallery and Merrion Square to local restaurants, bars, and theatres. Grand Canal Dock offers waterside cafés and entertainment, while Grafton Street and Temple Bar are just a short stroll away.The neighbourhood offers a balance of urban energy and residential calm. While Dublin 2 is known for its lively atmosphere, Creighton Street maintains a quieter, more residential character. Apt 2, 4 Creighton Street is a well presented 1 bed 1 bath apartment located in the highly sought after area of Dublin 2. The property comes to the market in great condition after being cared for by previous tenants and the current owner.This property will attract many types of buyer including young and those looking to downsize. This apartment will be extremely popular on the market due to its central location in the heart of Dublin. Upon entrance to the property, you are immediately greeted by the open plan kitchen and living area. The kitchen is fully fitted with all modern necessities and is tiled. The living area is adjoined to this area and has wooden flooring throughout. The living area is complimented by large sash windows looking out onto the street below. The windows flood the room with natural light and keep the room airy. A small hallway connects the living area to the bathroom and large double bedroom. The bathroom is beautifully designed with tiles lining the floor and the walls. At the end of the hallway you will enter the large double bedroom. This room benefits from carpet flooring and like the living area has another large sash window which keeps the room airy and bright. This final room completes this fantastic property.
Standard features
The local area
The local area
Sold properties in this area
Stay informed with market trends
Local schools and transport
Learn more about what this area has to offer.
School Name | Distance | Pupils | |||
|---|---|---|---|---|---|
| School Name | City Quay National School | Distance | 320m | Pupils | 156 |
| School Name | St Laurence O'Toole's National School | Distance | 790m | Pupils | 177 |
| School Name | Laurence O'Toole Senior Boys School | Distance | 870m | Pupils | 74 |
School Name | Distance | Pupils | |||
|---|---|---|---|---|---|
| School Name | Central Model Infants' School | Distance | 880m | Pupils | 148 |
| School Name | Central Model Senior School | Distance | 900m | Pupils | 242 |
| School Name | Scoil Chaoimhín | Distance | 970m | Pupils | 63 |
| School Name | Catherine Mc Auley N Sc | Distance | 1.0km | Pupils | 99 |
| School Name | Scoil Chaitríona Baggot Street | Distance | 1.0km | Pupils | 148 |
| School Name | Rutland National School | Distance | 1.1km | Pupils | 153 |
| School Name | St Laurence O'Toole Special School | Distance | 1.1km | Pupils | 20 |
School Name | Distance | Pupils | |||
|---|---|---|---|---|---|
| School Name | C.b.s. Westland Row | Distance | 340m | Pupils | 202 |
| School Name | Larkin Community College | Distance | 1.1km | Pupils | 414 |
| School Name | Loreto College | Distance | 1.2km | Pupils | 584 |
School Name | Distance | Pupils | |||
|---|---|---|---|---|---|
| School Name | Catholic University School | Distance | 1.3km | Pupils | 547 |
| School Name | O'Connell School | Distance | 1.4km | Pupils | 215 |
| School Name | Belvedere College S.j | Distance | 1.5km | Pupils | 1004 |
| School Name | Ringsend College | Distance | 1.5km | Pupils | 210 |
| School Name | Mount Carmel Secondary School | Distance | 1.6km | Pupils | 398 |
| School Name | St Patricks Cathedral Grammar School | Distance | 1.8km | Pupils | 302 |
| School Name | Marian College | Distance | 1.9km | Pupils | 305 |
Type | Distance | Stop | Route | Destination | Provider | ||||||
|---|---|---|---|---|---|---|---|---|---|---|---|
| Type | Bus | Distance | 170m | Stop | Prince's Street South | Route | C3 | Destination | Ringsend Road | Provider | Dublin Bus |
| Type | Bus | Distance | 170m | Stop | Prince's Street South | Route | X25 | Destination | Ucd Belfield | Provider | Dublin Bus |
| Type | Bus | Distance | 170m | Stop | Prince's Street South | Route | X32 | Destination | Ucd Belfield | Provider | Dublin Bus |
Type | Distance | Stop | Route | Destination | Provider | ||||||
|---|---|---|---|---|---|---|---|---|---|---|---|
| Type | Bus | Distance | 170m | Stop | Prince's Street South | Route | X30 | Destination | Ucd Belfield | Provider | Dublin Bus |
| Type | Bus | Distance | 170m | Stop | Prince's Street South | Route | C2 | Destination | Sandymount | Provider | Dublin Bus |
| Type | Bus | Distance | 170m | Stop | Prince's Street South | Route | C1 | Destination | Sandymount | Provider | Dublin Bus |
| Type | Bus | Distance | 170m | Stop | Prince's Street South | Route | X27 | Destination | Ucd Belfield | Provider | Dublin Bus |
| Type | Bus | Distance | 170m | Stop | Prince's Street South | Route | X31 | Destination | Ucd Belfield | Provider | Dublin Bus |
| Type | Bus | Distance | 170m | Stop | Prince's Street South | Route | C4 | Destination | Ringsend Road | Provider | Dublin Bus |
| Type | Bus | Distance | 170m | Stop | Prince's Street South | Route | C5 | Destination | Ringsend Road | Provider | Dublin Bus |
Your Mortgage and Insurance Tools
Check off the steps to purchase your new home
Use our Buying Checklist to guide you through the whole home-buying journey.
Budget calculator
Calculate how much you can borrow and what you'll need to save
BER Details
Statistics
- 29/09/2025Entered
- 2,694Property Views
- 4,391
Potential views if upgraded to a Daft Advantage Ad
Learn How
Similar properties
€315,000
Apartment 56, Block A, The Waterside Apartments, Charlotte Quay, Grand Canal Dock, Dublin 4, D04AE031 Bed · 1 Bath · Apartment€315,000
Apartment 76, Christchurch View, Christchurch, Dublin 8, D08HH501 Bed · 2 Bath · Apartment€320,000
Apartment 9, 52 Mountjoy Square South, Dublin 1, D01RP482 Bed · 1 Bath · Apartment€325,000
Apartment 83, Stewart Hall, Dublin 1, D01EW622 Bed · 1 Bath · Apartment
€325,000
2 Saint John'S Avenue, Dublin 8, The Coombe, Dublin 8, D08P6FC2 Bed · 1 Bath · Terrace€325,000
18 Fernley Court, Long Lane, Portobello, Dublin 8, D08P2P61 Bed · 1 Bath · Apartment€325,000
Apartment 17, Shelbourne Village, Ringsend, Dublin 4, D04X9282 Bed · 1 Bath · Apartment€325,000
Apartment 57, Kirkpatrick House, IFSC, Dublin 1, D01Y5351 Bed · 1 Bath · Apartment€325,000
45 Amien Square, Amiens Street, Dublin 12 Bed · 1 Bath · Apartment€325,000
10 Aranmore, Custom House Harbour Apartments, I.F.S.C, Dublin 1, D01AX641 Bed · 1 Bath · Apartment€325,000
6 Temple Bar Square, Temple Bar, Dublin 2, D02WN991 Bed · 1 Bath · Apartment€325,000
4 Lansdowne Court, Shelbourne Road, Ballsbridge, Dublin 4, D04E9591 Bed · 1 Bath · Apartment
Daft ID: 16278068


