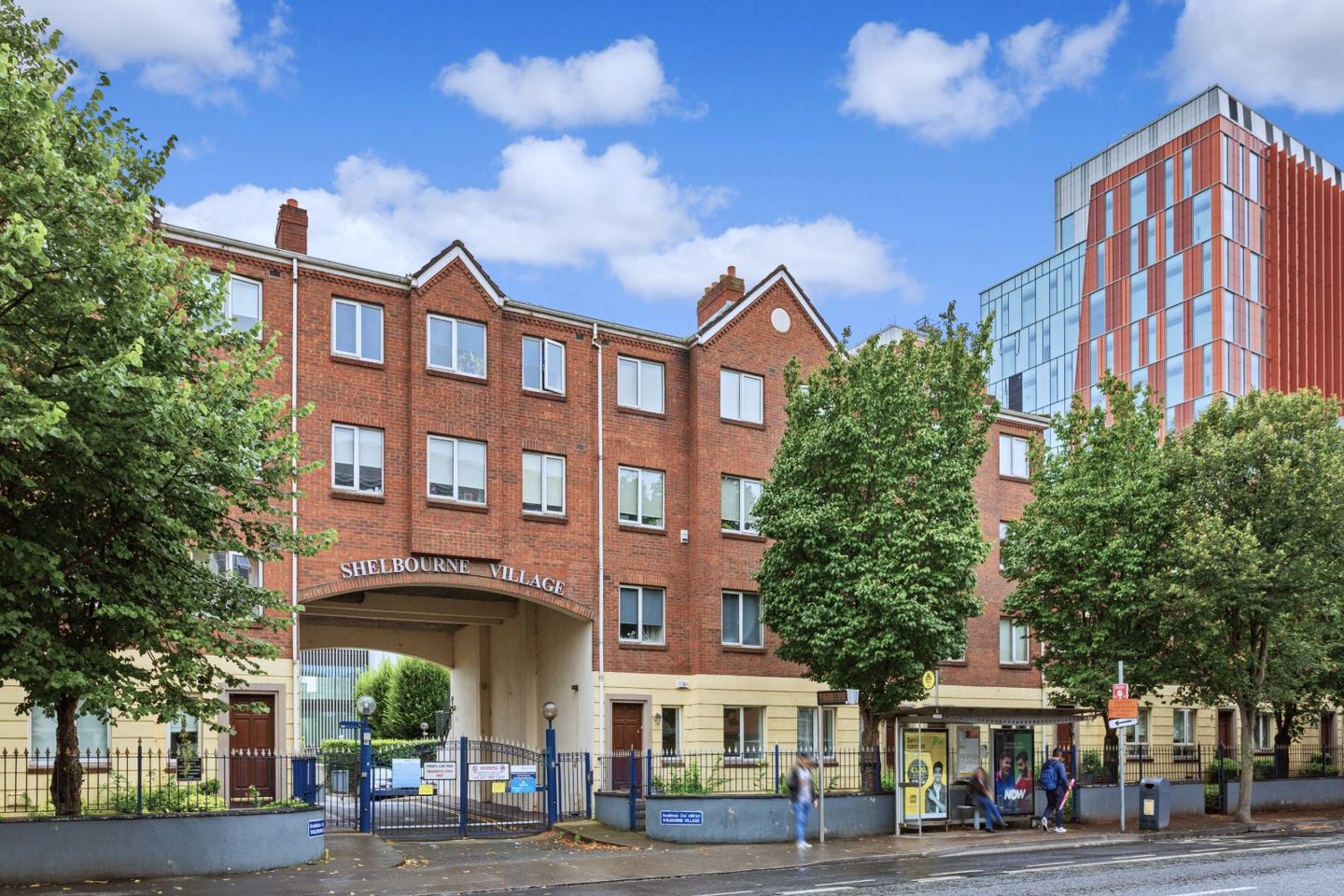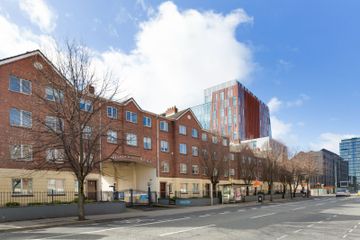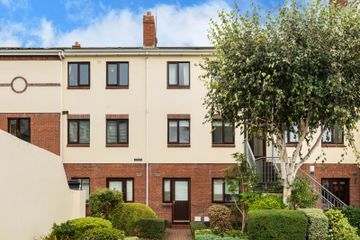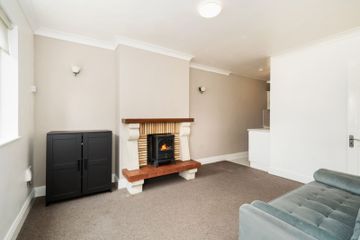



Apartment 17, Shelbourne Village, Ringsend, Dublin 4, D04X928
€325,000
- Price per m²:€7,222
- Estimated Stamp Duty:€3,250
- Selling Type:By Private Treaty
- BER No:106856313
- Energy Performance:211.14 kWh/m2/yr
About this property
Highlights
- Two bedroom second floor apartment in this much sought after development
- Non designated off street parking space behind secure gates
- Well maintained communal areas
- Ideally located minutes from Google, IFSC & City Centre
- Total Floor Area: c. 45 sq. m.
Description
Bennetts Auctioneers are delighted to bring No. 17 Shelbourne Village to the market. This light filled two bedroom apartment is ideally located on Ringsend Road in this much sought after development. Features of the property include off street non designated parking, secure electronic gates and well maintained communal areas with secure underground parking and bike shed. The accommodation of C. 45 briefly consists of entrance hallway, open plan kitchen/ living/dining room, two bedrooms and a family bathroom. There are well maintained communal areas to the front with non-designated car parking behind secure electronic gates. LOCATION No 17 Shelbourne Village could not ask for a better location. Situated on Ringsend Road enjoying an enviable location being close to Grand Canal Dock, St Stephens Green, the City Centre and is just moments away from Google HQ Dublin. The area is very well served by public transport, with Grand Canal Dock Dart Station and numerous bus routes on your doorstep, offering direct access to the City Centre and all coastal areas, and numerous bus routes on your doorstep. This vibrant location has every possible amenity within walking distance including bars, cafes, restaurants and shops. The Aviva Stadium, Bord Gais Energy Theatre, IFSC and the City Centre are all within walking distance. Accommodation Hall: 5.45m x 0.85m carpet flooring, intercom, hot press Living room: 3.91m x 3.23m carpet flooring, original fireplace, coving, window to communal area Kitchen: 2.39m x 1.28m lino flooring in kitchen, tiled splashback, range of eye and floor level units, stainless steel sink, plumbed for washer/dryer Bedroom 1: 3.29m x 2.54m carpet flooring, built in wardrobes, window to front Bedroom 2: 3.30m x 2.27m carpet flooring, built in wardrobes, window to front Bathroom: 1.70m x 1.85m tiled flooring, bath unit, W.H.B., W.C. Exterior: There is one non designated parking space behind secure electronic gates with well-maintained communal areas throughout. There is also a secure underground bike shed Total Floor Area: c. 45 sq. m. Service Charge: c. €1,397 per annum
The local area
The local area
Sold properties in this area
Stay informed with market trends
Local schools and transport
Learn more about what this area has to offer.
School Name | Distance | Pupils | |||
|---|---|---|---|---|---|
| School Name | St Patrick's Girls' National School | Distance | 680m | Pupils | 148 |
| School Name | St Patrick's Boys National School | Distance | 700m | Pupils | 126 |
| School Name | St Declans Special Sch | Distance | 750m | Pupils | 36 |
School Name | Distance | Pupils | |||
|---|---|---|---|---|---|
| School Name | John Scottus National School | Distance | 840m | Pupils | 166 |
| School Name | St Christopher's Primary School | Distance | 900m | Pupils | 567 |
| School Name | Gaelscoil Eoin | Distance | 910m | Pupils | 50 |
| School Name | Scoil Chaitríona Baggot Street | Distance | 930m | Pupils | 148 |
| School Name | Catherine Mc Auley N Sc | Distance | 950m | Pupils | 99 |
| School Name | St Matthew's National School | Distance | 1.1km | Pupils | 209 |
| School Name | City Quay National School | Distance | 1.2km | Pupils | 156 |
School Name | Distance | Pupils | |||
|---|---|---|---|---|---|
| School Name | Ringsend College | Distance | 800m | Pupils | 210 |
| School Name | C.b.s. Westland Row | Distance | 900m | Pupils | 202 |
| School Name | Marian College | Distance | 1.1km | Pupils | 305 |
School Name | Distance | Pupils | |||
|---|---|---|---|---|---|
| School Name | Loreto College | Distance | 1.5km | Pupils | 584 |
| School Name | Catholic University School | Distance | 1.5km | Pupils | 547 |
| School Name | St Conleths College | Distance | 1.6km | Pupils | 325 |
| School Name | Blackrock Educate Together Secondary School | Distance | 1.8km | Pupils | 185 |
| School Name | Sandymount Park Educate Together Secondary School | Distance | 1.8km | Pupils | 436 |
| School Name | Larkin Community College | Distance | 1.9km | Pupils | 414 |
| School Name | O'Connell School | Distance | 2.1km | Pupils | 215 |
Type | Distance | Stop | Route | Destination | Provider | ||||||
|---|---|---|---|---|---|---|---|---|---|---|---|
| Type | Bus | Distance | 20m | Stop | Ringsend Road | Route | 27 | Destination | Jobstown | Provider | Dublin Bus |
| Type | Bus | Distance | 20m | Stop | Ringsend Road | Route | C4 | Destination | Maynooth | Provider | Dublin Bus |
| Type | Bus | Distance | 20m | Stop | Ringsend Road | Route | 56a | Destination | The Square | Provider | Dublin Bus |
Type | Distance | Stop | Route | Destination | Provider | ||||||
|---|---|---|---|---|---|---|---|---|---|---|---|
| Type | Bus | Distance | 20m | Stop | Ringsend Road | Route | C5 | Destination | Maynooth | Provider | Dublin Bus |
| Type | Bus | Distance | 20m | Stop | Ringsend Road | Route | C1 | Destination | Adamstown Station | Provider | Dublin Bus |
| Type | Bus | Distance | 20m | Stop | Ringsend Road | Route | C6 | Destination | Maynooth | Provider | Dublin Bus |
| Type | Bus | Distance | 20m | Stop | Ringsend Road | Route | 77a | Destination | Citywest | Provider | Dublin Bus |
| Type | Bus | Distance | 20m | Stop | Ringsend Road | Route | C3 | Destination | Maynooth | Provider | Dublin Bus |
| Type | Bus | Distance | 20m | Stop | Ringsend Road | Route | C2 | Destination | Adamstown Station | Provider | Dublin Bus |
| Type | Bus | Distance | 20m | Stop | Ringsend Road | Route | 52 | Destination | Leixlip Intel | Provider | Dublin Bus |
Your Mortgage and Insurance Tools
Check off the steps to purchase your new home
Use our Buying Checklist to guide you through the whole home-buying journey.
Budget calculator
Calculate how much you can borrow and what you'll need to save
BER Details
BER No: 106856313
Energy Performance Indicator: 211.14 kWh/m2/yr
Statistics
- 29/09/2025Entered
- 4,071Property Views
- 6,636
Potential views if upgraded to a Daft Advantage Ad
Learn How
Similar properties
€295,000
75 Merchants Road, East Wall, Dublin 3, D03E0652 Bed · 1 Bath · House€350,000
Apartment 30, Alexandra Quay, York Road, Ringsend, Dublin 4, D04YW112 Bed · 1 Bath · Duplex€364,950
56 Merchant Square, Dublin 3, North Wall, Dublin 1, D03T4A42 Bed · 1 Bath · Terrace€375,000
8 Fairfield Avenue (with Attic Conversion), East Wall, Dublin 3, D03HP922 Bed · 2 Bath · Townhouse
€375,000
67 Bargy Road, East Wall, Dublin 3, D03X7572 Bed · 1 Bath · End of Terrace€375,000
Apartment 16, Alexander Court, Dublin 2, D02N8032 Bed · 1 Bath · Apartment€395,000
Apartment 35, Windmill Lane Apartments, Grand Canal Dock, Dublin 2, D02RP212 Bed · 1 Bath · Apartment€395,000
Apartment 48, Block A, Castleforbes Square, IFSC, Dublin 1, D01FP222 Bed · 1 Bath · Apartment€395,000
Apartment 263, Asgard, Custom House Harbour Apartments, IFSC, Dublin 1, D01A4782 Bed · 1 Bath · Apartment€395,000
Apartment 8, Cope Bridge House, IFSC, Dublin 1, D01AK602 Bed · 1 Bath · Apartment€395,000
49 St. Mary's Road , East Wall, Dublin 3, D03HP493 Bed · 1 Bath · Terrace€395,000
33 Bargy Road, East Wall, Dublin 3, D03CF592 Bed · 1 Bath · Terrace
Daft ID: 16298303

