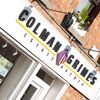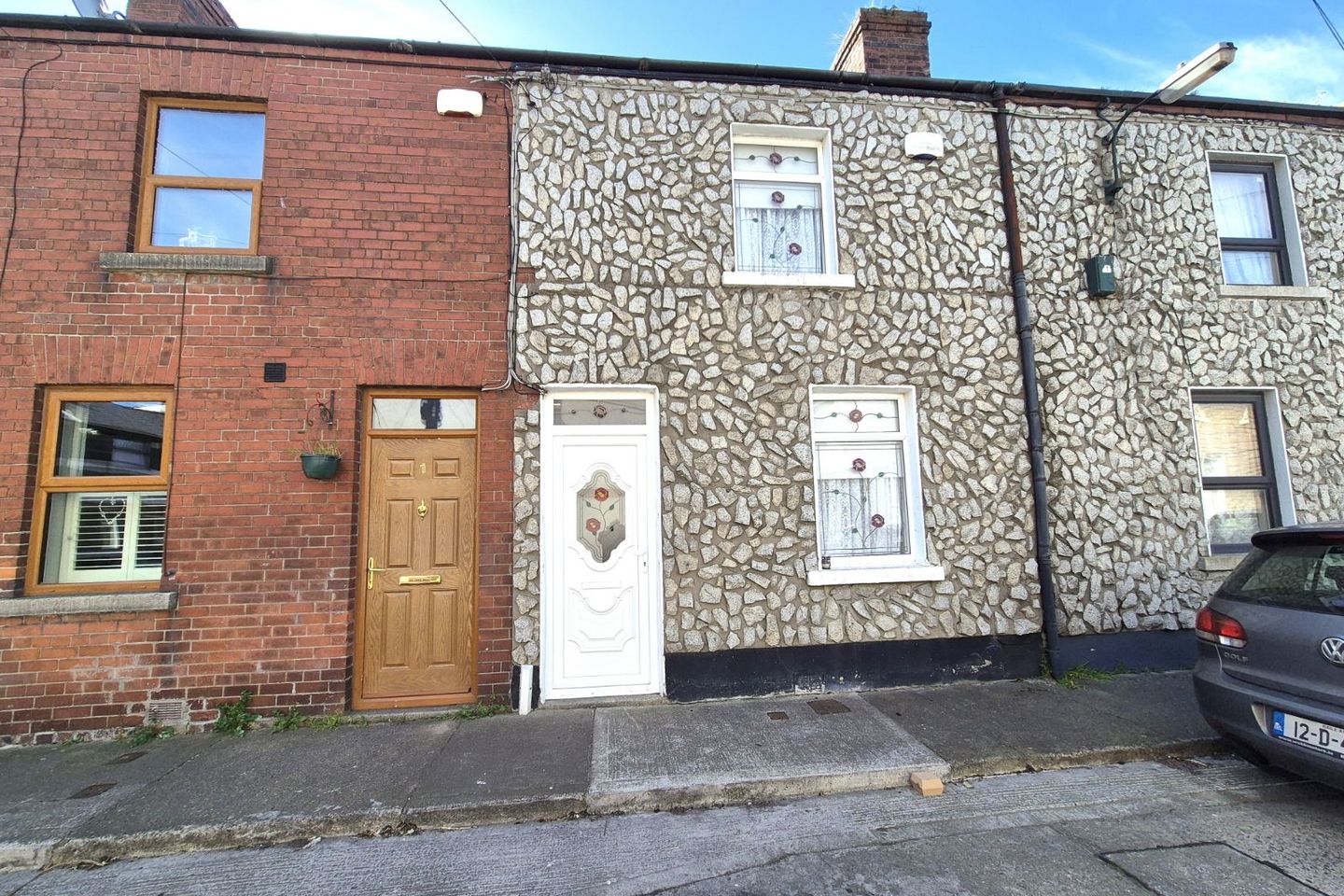
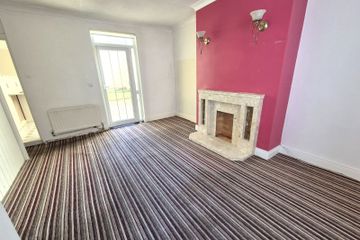
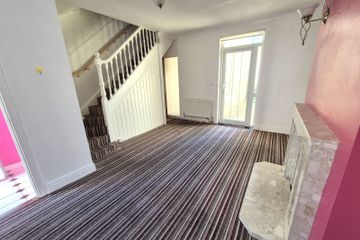
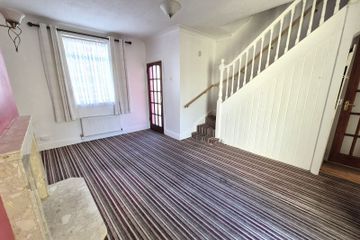
2 Saint John'S Avenue, Dublin 8, The Coombe, Dublin 8, D08P6FC
€325,000
- Selling Type:By Private Treaty
- BER No:118183342
- Energy Performance:513.02 kWh/m2/yr
About this property
Highlights
- Attractive Home
- Two Bedroom House
- Two Storey Extension
- 630 sqft in Size
- Electric Shower
Description
***Colman Grimes Estate Agents***are delighted to present to the market this extended two bedroom 58sqm mid terrace house situated in this very central location. This two bedroom home has the benefit of a large front reception room with extended kitchen & patio access. It also benefits from an extended first floor with inner hallway & bathroom. The rear of the property comprises of an enclosed patio area with raised flower bed & wall surround. The accommodation consists of entrance hallway, living room, kitchen, two bedrooms, inner hallway & bathroom. LOCATION The property is conveniently located in a very central location with a host of amenities that Thomas Street & Meath Street has to offer including shops, cafes & bars. The city centre is only a short distance away offering many retail & social outlets to choose from. There are numerous transportation routes available to & from the city centre. ACCOMMODATION Ground Floor Hall (c. 1.23 m x 1.55 m) Ceramic tile floor – Alarm panel access Living room (c. 4.84 m x 3.68 m) – Carpet floor – Solid fuel fireplace – Door to kitchen – Under stairs storage – patio access Kitchen (c. 4.19 m x 1.73 m) – Ceramic tile floor – Under counter & wall hung units with counter top – Door to rear patio First Floor Stairs & landing (c. 3.28 m x 1.60 m) – Linoleum floor Bedroom 1 (c. 4.43 m x 2.32 m) – Double dimension – Carpet floor – Built in wardrobe Bedroom 2 (c. 2.71 m x 2.38 m) – Small double dimension – Carpet floor – Built in wardrobe Inner Hallway (c. 2.33 m x 1.28 m) – Linoleum floor – Door to hot press & storage cupboard – Bathroom access Bathroom (c. 1.95 m x 1.73 m) – Linoleum floor – Wc, sink on vanity unit & shower cubicle with electric shower OUTSIDE Private, enclosed rear patio with concrete slabs & raised flower bed. OTHER BUILT: 1920’s HEATING: Gas Central Heating PARKING: On street parking TOTAL FLOOR AREA: 58.56 SQ.M / 630 SQ.FT DIRECTIONS See map for accurate directions
Standard features
The local area
The local area
Sold properties in this area
Stay informed with market trends
Local schools and transport
Learn more about what this area has to offer.
School Name | Distance | Pupils | |||
|---|---|---|---|---|---|
| School Name | St Brigid's Primary School | Distance | 400m | Pupils | 228 |
| School Name | Presentation Primary School | Distance | 510m | Pupils | 229 |
| School Name | Francis St Cbs | Distance | 550m | Pupils | 164 |
School Name | Distance | Pupils | |||
|---|---|---|---|---|---|
| School Name | Scoil Treasa Naofa | Distance | 550m | Pupils | 165 |
| School Name | Canal Way Educate Together National School | Distance | 560m | Pupils | 379 |
| School Name | St. James's Primary School | Distance | 570m | Pupils | 278 |
| School Name | St Patrick's Cathedral Choir School | Distance | 610m | Pupils | 23 |
| School Name | St Audoen's National School | Distance | 700m | Pupils | 181 |
| School Name | St Catherine's National School | Distance | 710m | Pupils | 187 |
| School Name | Harcourt Terrace Educate Together National School | Distance | 910m | Pupils | 206 |
School Name | Distance | Pupils | |||
|---|---|---|---|---|---|
| School Name | Presentation College | Distance | 430m | Pupils | 221 |
| School Name | James' Street Cbs | Distance | 580m | Pupils | 220 |
| School Name | St Patricks Cathedral Grammar School | Distance | 620m | Pupils | 302 |
School Name | Distance | Pupils | |||
|---|---|---|---|---|---|
| School Name | Synge Street Cbs Secondary School | Distance | 1.1km | Pupils | 291 |
| School Name | The Brunner | Distance | 1.3km | Pupils | 219 |
| School Name | St Josephs Secondary School | Distance | 1.5km | Pupils | 238 |
| School Name | Loreto College | Distance | 1.6km | Pupils | 365 |
| School Name | Clogher Road Community College | Distance | 1.6km | Pupils | 269 |
| School Name | St. Mary's College C.s.sp., Rathmines | Distance | 1.6km | Pupils | 498 |
| School Name | Mount Carmel Secondary School | Distance | 1.6km | Pupils | 398 |
Type | Distance | Stop | Route | Destination | Provider | ||||||
|---|---|---|---|---|---|---|---|---|---|---|---|
| Type | Bus | Distance | 100m | Stop | Ardee Street | Route | 27 | Destination | Clare Hall | Provider | Dublin Bus |
| Type | Bus | Distance | 100m | Stop | Ardee Street | Route | 151 | Destination | Eden Quay | Provider | Dublin Bus |
| Type | Bus | Distance | 100m | Stop | Ardee Street | Route | 27 | Destination | Eden Quay | Provider | Dublin Bus |
Type | Distance | Stop | Route | Destination | Provider | ||||||
|---|---|---|---|---|---|---|---|---|---|---|---|
| Type | Bus | Distance | 100m | Stop | Ardee Street | Route | 151 | Destination | Docklands | Provider | Dublin Bus |
| Type | Bus | Distance | 100m | Stop | Ardee Street | Route | 74 | Destination | Eden Quay | Provider | Dublin Bus |
| Type | Bus | Distance | 100m | Stop | Ardee Street | Route | 77a | Destination | Ringsend Road | Provider | Dublin Bus |
| Type | Bus | Distance | 100m | Stop | Ardee Street | Route | 77x | Destination | Ucd | Provider | Dublin Bus |
| Type | Bus | Distance | 100m | Stop | Ardee Street | Route | 56a | Destination | Ringsend Road | Provider | Dublin Bus |
| Type | Bus | Distance | 120m | Stop | Cork Street | Route | 151 | Destination | Foxborough | Provider | Dublin Bus |
| Type | Bus | Distance | 120m | Stop | Cork Street | Route | 77n | Destination | Tallaght (westbrook Estate) | Provider | Nitelink, Dublin Bus |
Your Mortgage and Insurance Tools
Check off the steps to purchase your new home
Use our Buying Checklist to guide you through the whole home-buying journey.
Budget calculator
Calculate how much you can borrow and what you'll need to save
BER Details
BER No: 118183342
Energy Performance Indicator: 513.02 kWh/m2/yr
Statistics
- 21/08/2025Entered
- 11,035Property Views
- 17,987
Potential views if upgraded to a Daft Advantage Ad
Learn How
Similar properties
€295,000
Apartment 7, Saint Catherine's Church Apartments, Christchurch, Dublin 8, D08P2892 Bed · 1 Bath · Apartment€295,000
Apartment 57 , Grafton Hall, Dublin 2, D02Y0992 Bed · 1 Bath · Apartment€299,000
Apartment 109 , The Hardwicke, Smithfield, Dublin 7, D07FT262 Bed · 1 Bath · Apartment€299,950
11 Harman Street, Dublin 8, D08C2N92 Bed · 1 Bath · Terrace
€300,000
Apartment 10, Palace Gardens, Temple Bar, Dublin 2, D02DP262 Bed · 1 Bath · Apartment€300,000
Apartment 1, Pier 19, Bridgefoot Street, Dublin 8, D08H0122 Bed · 1 Bath · Apartment€305,000
Apartment 72, Finnegan House, Viking Harbour Apartments, Dublin 8, D08E9C62 Bed · 1 Bath · Apartment€325,000
15 Eugene Street, Dublin 8, The Coombe, Dublin 8, D08H2V62 Bed · 1 Bath · Terrace€325,000
21 Montpelier Mews, Montpelier Hill, Stoneybatter, Dublin 7, D07P4032 Bed · 1 Bath · Apartment€325,000
Apartment 32, Bow Bridge House, Kilmainham, Dublin 8, D08F3822 Bed · 1 Bath · Apartment€325,000
11 Viking Road, Stoneybatter, Dublin 7, D07R3P92 Bed · Terrace€325,000
58 The Weavers, South Earl Street2 Bed · 1 Bath · Apartment
Daft ID: 16074226

