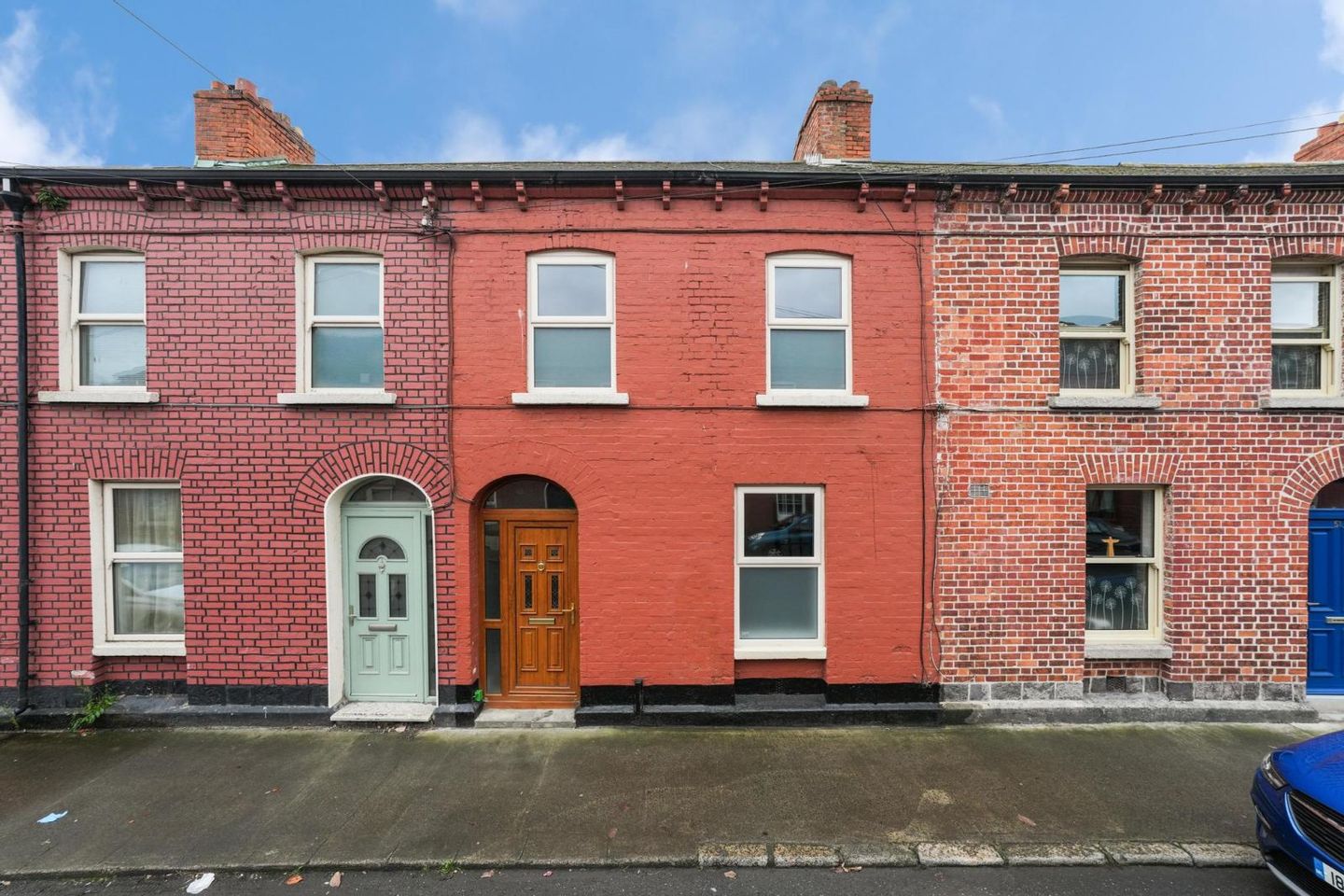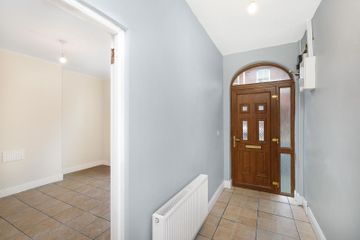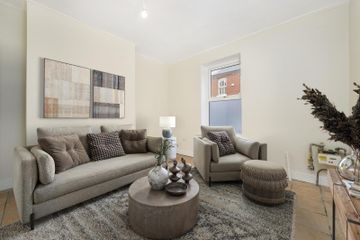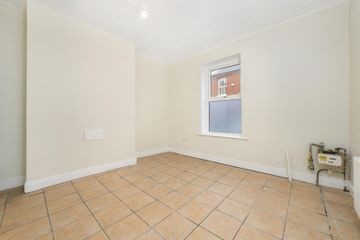



49 St. Mary's Road , East Wall, Dublin 3, D03HP49
€395,000
- Price per m²:€3,762
- Estimated Stamp Duty:€3,950
- Selling Type:By Private Treaty
- BER No:103547782
- Energy Performance:178.62 kWh/m2/yr
About this property
Description
***SOUTH-WEST FACING / BEAUTIFUL RED BRICK PERIOD HOME / FULLY RENOVATED THROUGHOUT / HIGH CEILINGS / BRAND NEW KITCHEN & BATHROOM / NEW WINDOWS / FULLY REWIRED & REPLUMBED / NEW RADIATORS / NEW BOILER / DAMP PROOFING COMPLETED / FULLY INSULATED / RENOWNED STREET WITH RICH LOCAL HERITAGE / SUN-DRENCHED GARDEN / WALKING DISTANCE TO LUAS*** KELLY BRADSHAW DALTON is delighted to present to the market No. 49 St Mary’s Road, East Wall, Dublin 3, a truly exceptional red brick period home that has been fully refurbished. Set on one of East Wall’s most admired and historically rich residential roads, this elegant home is part of a redbrick terrace dating from a key period of growth in Dublin’s Docklands. Homes on St Mary’s Road were built for workers and families tied to the bustling nearby port and railways and today, the street is known for its quiet atmosphere, vibrant community and enduring charm. Behind the striking redbrick façade, No. 49 has been completely transformed inside, offering stylish, modern living while retaining the proportions and character of its original design. Stepping through the front door, you’re welcomed into a wide entrance hallway with high ceilings and tiled flooring, setting the tone for the bright and beautifully finished interiors that follow. The layout flows effortlessly, with clean lines and contemporary touches throughout, making the home feel fresh, inviting, and ready for modern living. To the front, the first of two reception rooms is a refined and inviting space. A large double glazed window fills the room with natural light, while the high ceiling and flooring create a warm and timeless atmosphere. To the rear, the second reception is equally as bright and would also make a wonderful second living area, formal dining room, or home office, depending on your family's needs. At the rear and very much the heart of the home lies the brand new kitchen, just completed and finished with care and style. The space features bespoke Shaker style units, offering ample storage, paired with elegant wood worktops and plenty of space for food preparation. Thanks to its sout -west facing aspect, the kitchen is flooded with natural light from afternoon through to sunset, making it a joy to spend time in, whether cooking, dining, or simply enjoying the view of the garden. The rear garden is a real hidden gem, completely private and south west facing, it’s bathed in sunlight for most of the day. It’s the perfect spot for morning coffee, al fresco dining with family and friends, or simply relaxing in your own quiet outdoor retreat. In a city home, a private garden like this is a valuable and practical asset. Upstairs, the sense of light and space continues. On the return, the newly renovated family bathroom is a sleek and modern space, beautifully tiled and fitted with a large walk-in shower, contemporary vanity and WC , a stunning retreat to unwind at the end of a long day. On the top floor, you’ll find three generous bedrooms, each spacious and bright, with ample room for furniture, high ceilings and new double-glazed windows. As part of the full renovation, the home has been completely rewired and replumbed, including a brand new boiler, new radiators throughout and a modern, efficient heating system. Damp proofing has been completed and the house has been fully insulated, ensuring year round comfort and energy efficiency. Every element of this home has been carefully considered, allowing the next owners to simply move in and enjoy. St Mary’s Road is steeped in history and continues to be one of East Wall’s most loved streets. The nearby East Wall History Group, based at the Sean O’Casey Centre just a few doors down, celebrates the area’s rich maritime and working class past, a legacy that lives on in the pride of the local community today. The location is superb! No. 49 is within walking distance of the IFSC, Docklands, East Point Business Park, Fairview, Clontarf, and the city centre, with Clontarf Road DART Station just minutes away. There are numerous bus routes nearby and the home also offers quick and easy access to the Port Tunnel, M1, M50, and Dublin Airport. With excellent schools, cafés, shops, sports clubs and parks all within easy reach. The scenic Royal Canal Greenway is just around the corner for walking or cycling on the weekends, it really is a location that offers both city convenience and a strong sense of community. Whether you're a first time buyer, a growing family, or looking to right-size to a stylish and energy efficient period home, No. 49 St Mary’s Road is a rare find and viewing is highly recommended to appreciate all it has to offer. Features SOUTH-WEST FACING BEAUTIFUL RED BRICK PERIOD HOME FULLY RENOVATED THROUGHOUT HIGH CEILINGS BRAND NEW KITCHEN & BATHROOM NEW WINDOWS FULLY REWIRED & REPLUMBED NEW RADIATORS NEW BOILER DAMP PROOFING COMPLETED FULLY INSULATED RENOWNED STREET WITH RICH LOCAL HERITAGE SUN-DRENCHED GARDEN WALKING DISTANCE TO LUAS Rooms Hall - 7.61m x 1.87m Living Room - 3.79m x 3.67m Dining Room - 3.82m x 3.28m Kitchen - 3.37m x 2.29m Landing - 5.16m x 1.89x 2.50m x 1.02 Bedroom One - 3.81m x 3.26m Bedroom Two - 3.69m x 2.66m Bedroom Three - 2.57m x 2.5m Bathroom - 2.3m x 2.27m
The local area
The local area
Sold properties in this area
Stay informed with market trends
Local schools and transport
Learn more about what this area has to offer.
School Name | Distance | Pupils | |||
|---|---|---|---|---|---|
| School Name | St Joseph's National School East Wall | Distance | 450m | Pupils | 225 |
| School Name | St Laurence O'Toole's National School | Distance | 550m | Pupils | 177 |
| School Name | Laurence O'Toole Senior Boys School | Distance | 560m | Pupils | 74 |
School Name | Distance | Pupils | |||
|---|---|---|---|---|---|
| School Name | St Laurence O'Toole Special School | Distance | 700m | Pupils | 20 |
| School Name | St Columba's National School | Distance | 750m | Pupils | 91 |
| School Name | St Vincent's Boys School | Distance | 870m | Pupils | 89 |
| School Name | North William St Girls | Distance | 870m | Pupils | 212 |
| School Name | Rutland National School | Distance | 1.1km | Pupils | 153 |
| School Name | An Taonad Reamhscoil | Distance | 1.1km | Pupils | 93 |
| School Name | St. Joseph's Primary School | Distance | 1.2km | Pupils | 115 |
School Name | Distance | Pupils | |||
|---|---|---|---|---|---|
| School Name | O'Connell School | Distance | 1.2km | Pupils | 215 |
| School Name | Marino College | Distance | 1.3km | Pupils | 277 |
| School Name | St. Joseph's Secondary School | Distance | 1.3km | Pupils | 263 |
School Name | Distance | Pupils | |||
|---|---|---|---|---|---|
| School Name | Ringsend College | Distance | 1.3km | Pupils | 210 |
| School Name | C.b.s. Westland Row | Distance | 1.5km | Pupils | 202 |
| School Name | Larkin Community College | Distance | 1.5km | Pupils | 414 |
| School Name | Belvedere College S.j | Distance | 1.8km | Pupils | 1004 |
| School Name | Ardscoil Ris | Distance | 1.8km | Pupils | 560 |
| School Name | Mount Temple Comprehensive School | Distance | 1.9km | Pupils | 899 |
| School Name | Rosmini Community School | Distance | 2.1km | Pupils | 111 |
Type | Distance | Stop | Route | Destination | Provider | ||||||
|---|---|---|---|---|---|---|---|---|---|---|---|
| Type | Bus | Distance | 90m | Stop | Church Road | Route | 53 | Destination | Dublin Ferryport | Provider | Dublin Bus |
| Type | Bus | Distance | 100m | Stop | St Mary's Road North | Route | 53 | Destination | Talbot Street | Provider | Dublin Bus |
| Type | Bus | Distance | 160m | Stop | Oxford Terrace | Route | 53 | Destination | Talbot Street | Provider | Dublin Bus |
Type | Distance | Stop | Route | Destination | Provider | ||||||
|---|---|---|---|---|---|---|---|---|---|---|---|
| Type | Bus | Distance | 170m | Stop | Kilane Road | Route | 53 | Destination | Dublin Ferryport | Provider | Dublin Bus |
| Type | Bus | Distance | 210m | Stop | Church Road | Route | 53 | Destination | Talbot Street | Provider | Dublin Bus |
| Type | Bus | Distance | 210m | Stop | Church Court | Route | 53 | Destination | Dublin Ferryport | Provider | Dublin Bus |
| Type | Bus | Distance | 230m | Stop | St Mary's Road | Route | 53 | Destination | Dublin Ferryport | Provider | Dublin Bus |
| Type | Bus | Distance | 250m | Stop | Caledon Road | Route | N4 | Destination | Point Village | Provider | Dublin Bus |
| Type | Bus | Distance | 250m | Stop | Caledon Road | Route | 53 | Destination | Talbot Street | Provider | Dublin Bus |
| Type | Bus | Distance | 250m | Stop | Caledon Road | Route | 151 | Destination | Foxborough | Provider | Dublin Bus |
Your Mortgage and Insurance Tools
Check off the steps to purchase your new home
Use our Buying Checklist to guide you through the whole home-buying journey.
Budget calculator
Calculate how much you can borrow and what you'll need to save
BER Details
BER No: 103547782
Energy Performance Indicator: 178.62 kWh/m2/yr
Statistics
- 24/09/2025Entered
- 4,524Property Views
- 7,374
Potential views if upgraded to a Daft Advantage Ad
Learn How
Similar properties
€375,000
3 Newcomen Avenue, North Strand, Dublin 3, D03DF243 Bed · 1 Bath · Terrace€385,000
14 Block G The Foundry, Beaver Street, Dublin 1, D01E6713 Bed · 2 Bath · Apartment€395,000
2 Windsor Villas, Fairview, Dublin 3, D03CF823 Bed · 1 Bath · House€399,000
10 James Street North, North Strand, North Strand, Dublin 3, D03WP654 Bed · 3 Bath · Semi-D
€425,000
11 Shamrock Terrace, Dublin 1, North Wall, Dublin 1, D01R6F76 Bed · 3 Bath · Terrace€425,000
13 Killane Road, East Wall, Dublin 3, D03H6703 Bed · 1 Bath · Terrace€435,000
121 Clonliffe Avenue, Ballybough, Dublin 3, D03Y8674 Bed · 1 Bath · End of Terrace€445,000
122 Fairview Close, Richmond Avenue, Dublin 3, D03F3P33 Bed · 1 Bath · Apartment€450,000
Apartment 16, Block 1, Richmond Hall, Ballybough, Dublin 3, D03E6743 Bed · 2 Bath · Apartment€475,000
9 Spencer Street North, Dublin 3, North Strand, Dublin 3, D03Y1954 Bed · 2 Bath · Terrace€495,000
3 Brian Road, Dublin 3, Marino, Dublin 3, D03FC653 Bed · 1 Bath · Terrace€495,000
10 Windsor Villas, Fairview, Dublin 3, D03K7N83 Bed · 1 Bath · Terrace
Daft ID: 16279772


