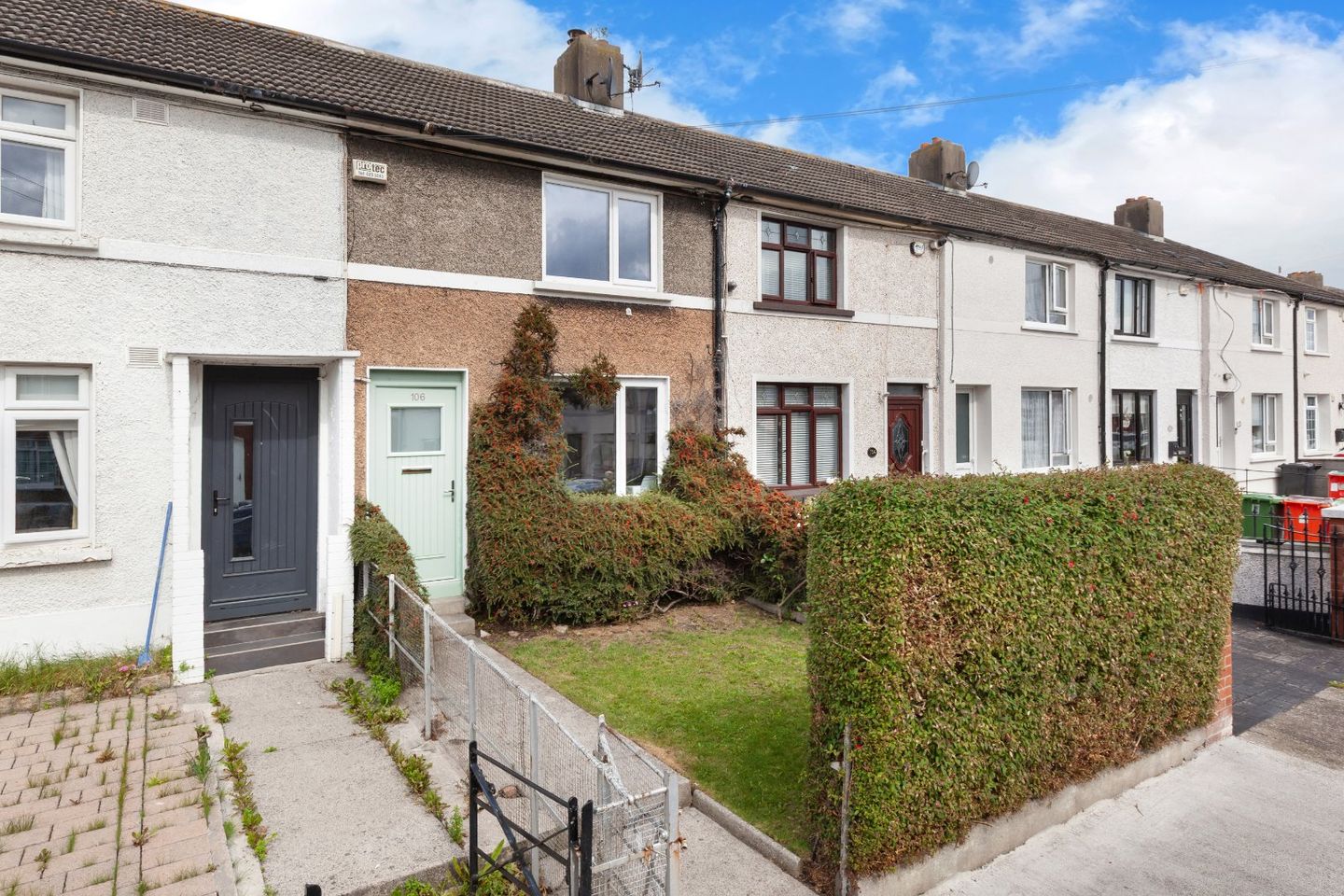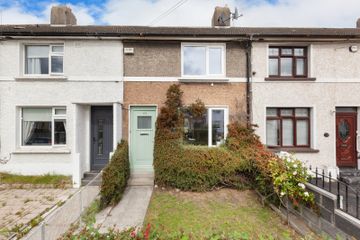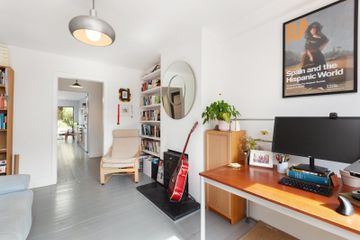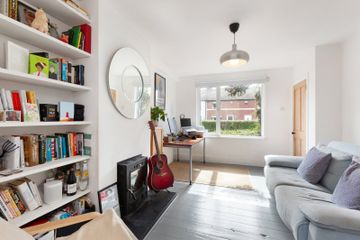



106 St Jarlath Road, Cabra, Dublin 7, D07T0H9
€450,000
- Price per m²:€5,294
- Estimated Stamp Duty:€4,500
- Selling Type:By Private Treaty
- BER No:10788409
- Energy Performance:258.71 kWh/m2/yr
Make your move
Open Viewings
- Sat, 04/1012:00 - 12:30
About this property
Highlights
- Stunning 2 bed, 2-bath home with utility room
- Extended to the rear with an open plan living space
- Generous garden and patio area
- Gas fired central heating
- Within walking distance of Luas station
Description
Welcome to 106 St Jarlath Road, a stunning extended home presented to the market by DNG. This well maintained property offers spacious, modern living with a generous garden and patio, ideal for both relaxing and entertaining. With a practical layout and useful features throughout, this home provides an excellent opportunity for those seeking comfort and convenience in a vibrant Cabra location. The accommodation includes a living room, open plan kitchen, dining and family room, utility room, and two bedrooms with two bathrooms. The layout is bright and versatile, designed to suit everyday family life. Built in storage and gas fired central heating add to the functionality of the property. Situated in a highly sought after area of Cabra, 106 St Jarlath Road enjoys excellent local amenities and strong community facilities. The property is located within the catchment area for well regarded schools and is close to local GAA clubs including St Finbarr’s. Residents benefit from easy access to shops including the new Lidl, with a variety of local shops nearby. Transport links are excellent, with multiple bus routes to the city centre, the Luas Cross City line within walking distance, and quick access to the M50 motorway, making commuting easy. For outdoor recreation, the nearby Phoenix Park provides extensive green space just minutes away. Please contact DNG agents Michelle Keeley MIPAV MMCEPI, Ciaran Jones MIPAV, Vincent Mullen MIPAV, Brian McGee MIPAV or Isabel O'Neill MIPAV on 01 830 0989 for viewing information. Hallway 1.90m x 1.78m. The hallway features a composite front door and provides access to the living room through an original internal door. It also leads to the staircase, offering a welcoming entrance with a blend of modern and traditional elements. Living Room 4.59m x 3.42m. The living room is positioned at the front of the property and benefits from a window that brings in plenty of natural light. Solid wood flooring adds warmth and character, while a feature fireplace with a stove inset creates an attractive focal point. The space combines style with charm and also includes useful understairs storage. Inner Hallway 1.85m x 1.52m. The inner hallway links the living room to the kitchen and offers a practical transition between spaces. It also features discreet built-in storage, helping to keep the area organised and free from clutter. Utility/WC 2.14m x 2.24m. The WC/utility room is tucked away for convenience and practicality. It includes a toilet and hand basin, along with space for a washing machine and dryer. Additional countertop area offers useful workspace, and the gas boiler is also housed here, making it a functional part of the home. Light Well 2.05m x 2.24m. A glass panel door opens to a central light well/courtyard, currently planted with ferns. This space introduces natural light and greenery into the heart of the home, creating a calm and pleasant outlook from the adjoining rooms. Kitchen/Dining/Family Room 9.04m x 3.49m. The spacious, extended kitchen/dining/family room is designed with modern living in mind. The kitchen runs neatly along one side, allowing the rest of the space to be used for dining and relaxation. Overhead, a skylight adds brightness, while a full-width sliding glass door at the rear provides direct access to the garden patio, enhancing the indoor-outdoor flow. Landing 2.07m x 2.00m. The staircase leads to a landing with original flooring. It provides access to all rooms on the upper floor as well as the attic. Bedroom 1 3.40m x 4.40m. This large double bedroom enjoys a front aspect and features period character. Timber flooring adds natural warmth, while an original cast iron fireplace serves as a feature of the era. Fitted overhead shelving provides practical storage without taking up floor space. Bedroom 2 3.18m x 2.07m. A good-sized bedroom with timber flooring and a mix of fitted and free-standing shelving for versatile storage. The room overlooks the rear garden, offering a pleasant view and natural light. Bathroom 2.16m x 2.12m. The bathroom offers rustic charm, featuring a bath with a tiled surround, a toilet, and a wash hand basin. Original flooring adds character and complements the overall traditional feel of the space. Gardens: The front garden is accessed via a pedestrian gate and includes a grass lawn bordered by privacy hedging. At the rear, a full-width sliding glass door open onto a spacious patio area, ideal for outdoor dining and barbecues. Raised flower beds and mature planting line both sides of the steps, leading up to a generous lawn. The garden continues to a timber shed at the rear, set against a backdrop of a silver birch tree, adding a natural focal point.
The local area
The local area
Sold properties in this area
Stay informed with market trends
Local schools and transport
Learn more about what this area has to offer.
School Name | Distance | Pupils | |||
|---|---|---|---|---|---|
| School Name | Gaelscoil Bharra | Distance | 140m | Pupils | 214 |
| School Name | Christ The King Junior Girls School | Distance | 260m | Pupils | 40 |
| School Name | Christ The King Senior School | Distance | 280m | Pupils | 77 |
School Name | Distance | Pupils | |||
|---|---|---|---|---|---|
| School Name | Christ The King Boys National School | Distance | 310m | Pupils | 101 |
| School Name | Broombridge Educate Together National School | Distance | 700m | Pupils | 374 |
| School Name | St. Finbarr's Boys National School | Distance | 720m | Pupils | 110 |
| School Name | St. Vincent's Primary School | Distance | 900m | Pupils | 253 |
| School Name | North Dublin Muslim National School | Distance | 930m | Pupils | 406 |
| School Name | Dublin 7 Educate Together | Distance | 1.2km | Pupils | 513 |
| School Name | St Gabriels National School | Distance | 1.3km | Pupils | 176 |
School Name | Distance | Pupils | |||
|---|---|---|---|---|---|
| School Name | Cabra Community College | Distance | 520m | Pupils | 260 |
| School Name | Coláiste Mhuire | Distance | 790m | Pupils | 256 |
| School Name | St Vincents Secondary School | Distance | 920m | Pupils | 409 |
School Name | Distance | Pupils | |||
|---|---|---|---|---|---|
| School Name | St Declan's College | Distance | 990m | Pupils | 653 |
| School Name | St. Dominic's College | Distance | 1.4km | Pupils | 778 |
| School Name | St Josephs Secondary School | Distance | 1.5km | Pupils | 238 |
| School Name | St Mary's Secondary School | Distance | 1.6km | Pupils | 836 |
| School Name | The Brunner | Distance | 1.9km | Pupils | 219 |
| School Name | Scoil Chaitríona | Distance | 2.0km | Pupils | 523 |
| School Name | Mount Carmel Secondary School | Distance | 2.0km | Pupils | 398 |
Type | Distance | Stop | Route | Destination | Provider | ||||||
|---|---|---|---|---|---|---|---|---|---|---|---|
| Type | Bus | Distance | 90m | Stop | Naomh Fionnbarra Gaa | Route | 120 | Destination | Ashtown Stn | Provider | Dublin Bus |
| Type | Bus | Distance | 130m | Stop | Faussagh Road | Route | 120 | Destination | Parnell St | Provider | Dublin Bus |
| Type | Bus | Distance | 130m | Stop | Faussagh Road | Route | 120 | Destination | Ballsbridge | Provider | Dublin Bus |
Type | Distance | Stop | Route | Destination | Provider | ||||||
|---|---|---|---|---|---|---|---|---|---|---|---|
| Type | Bus | Distance | 150m | Stop | Cabra Po | Route | 120 | Destination | Ashtown Stn | Provider | Dublin Bus |
| Type | Bus | Distance | 220m | Stop | Fionnbarra Gaa | Route | 120 | Destination | Ballsbridge | Provider | Dublin Bus |
| Type | Bus | Distance | 220m | Stop | Fionnbarra Gaa | Route | 120 | Destination | Parnell St | Provider | Dublin Bus |
| Type | Bus | Distance | 280m | Stop | Mulroy Road | Route | 120 | Destination | Ashtown Stn | Provider | Dublin Bus |
| Type | Bus | Distance | 300m | Stop | Drumcliffe Drive | Route | 122 | Destination | Parnell Square | Provider | Dublin Bus |
| Type | Bus | Distance | 300m | Stop | Drumcliffe Drive | Route | 122 | Destination | Drimnagh Road | Provider | Dublin Bus |
| Type | Bus | Distance | 300m | Stop | Mulroy Road | Route | 120 | Destination | Parnell St | Provider | Dublin Bus |
Your Mortgage and Insurance Tools
Check off the steps to purchase your new home
Use our Buying Checklist to guide you through the whole home-buying journey.
Budget calculator
Calculate how much you can borrow and what you'll need to save
A closer look
BER Details
BER No: 10788409
Energy Performance Indicator: 258.71 kWh/m2/yr
Statistics
- 30/09/2025Entered
- 3,790Property Views
- 6,178
Potential views if upgraded to a Daft Advantage Ad
Learn How
Similar properties
€410,000
20 Ventry Road, Dublin 7, D07E7Y43 Bed · 1 Bath · Terrace€420,000
3 Millrace Lawn, Phoenix Park Racecourse, Castleknock, Dublin 15, D15C8272 Bed · 2 Bath · Apartment€420,000
The Mews, Pelletstown Manor, River Road, Ashtown, Dublin 15, Royal Canal Park, Dublin 15, D15DDR12 Bed · 2 Bath · Terrace€420,000
Apartment 110, Block A1, Smithfield Market, Thundercut Alley, Smithfield, Dublin 7, D07VH982 Bed · 2 Bath · Apartment
€425,000
64 Finn Eber Fort, Dublin 11, Finglas, Dublin 11, D11FK7V4 Bed · 4 Bath · Terrace€425,000
23 Primrose Street, Phibsboro, Dublin 7, D07AD6K2 Bed · 1 Bath · House€425,000
1 Riverbank House, South Circular Road, Islandbridge, Dublin 8, D08KN772 Bed · 1 Bath · Apartment€430,000
9 Camden Avenue, Royal Canal Park, Royal Canal Park, Dublin 15, D15A2H63 Bed · 3 Bath · Terrace€435,000
18 Lock Keepers Walk, Royal Canal Park, Dublin 15, D15Y8EH3 Bed · 3 Bath · Terrace€435,000
49 Glengarriff Parade, Dublin 7, Phibsborough, Dublin 7, D07RK312 Bed · 1 Bath · Terrace€439,000
Apt 17, Belvedere House, 46 North Great Georges Street, Dublin 1, D01T2292 Bed · 1 Bath · Apartment€439,000
73 Annaly Road, Cabra, Dublin 7, D07R9T43 Bed · 1 Bath · Semi-D
Daft ID: 16075143


