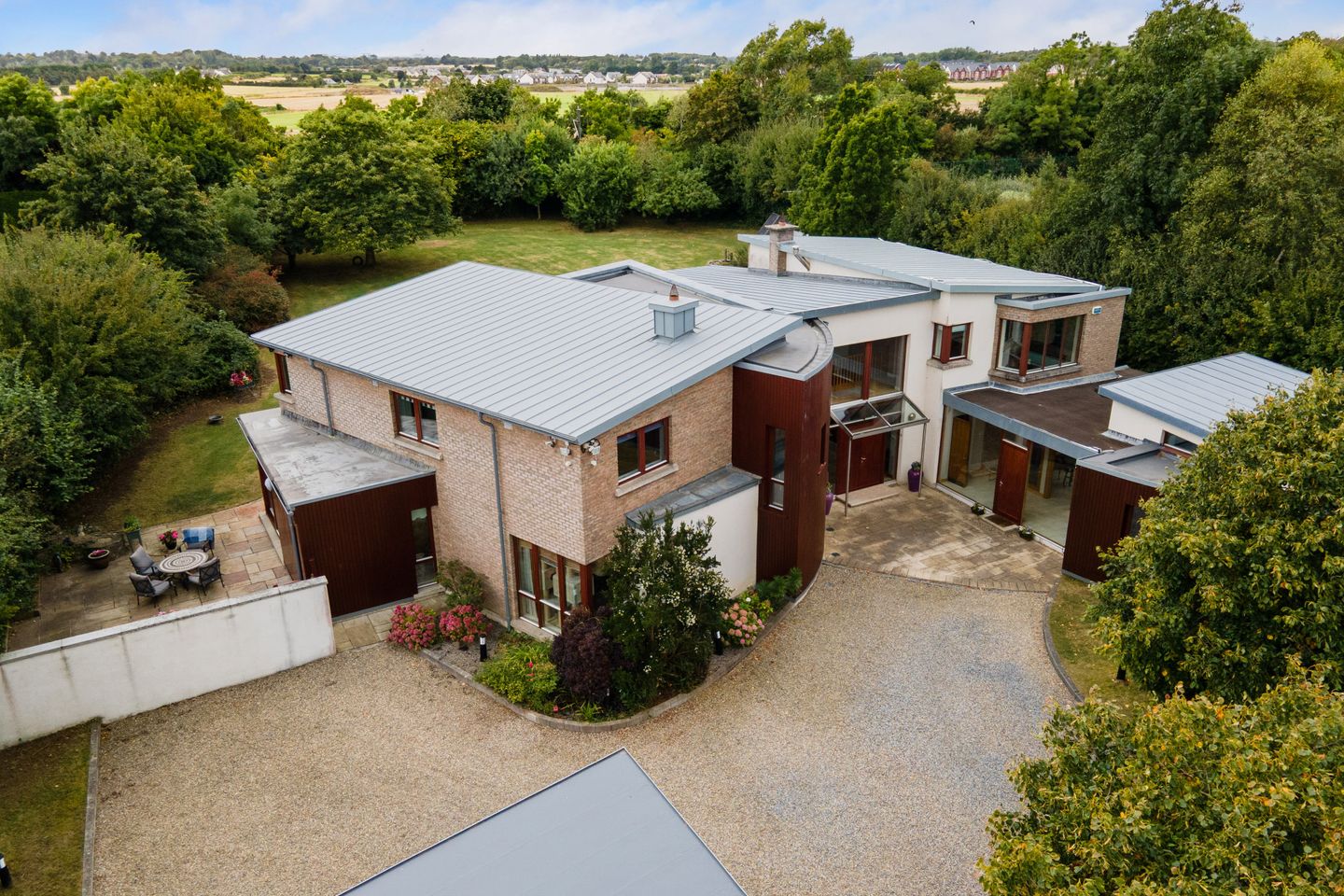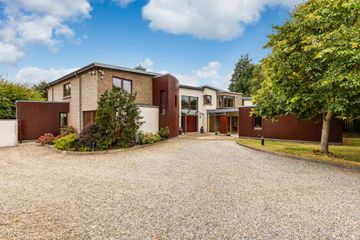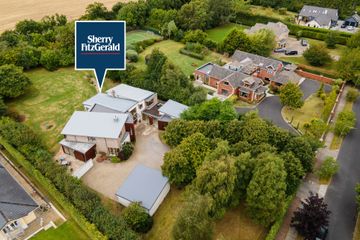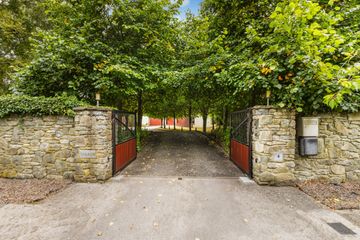



Salaam, The Grange, Malahide, Co Dublin, K36X293
€2,400,000
- Estimated Stamp Duty:€74,000
- Selling Type:By Private Treaty
- BER No:118768209
- Energy Performance:107.55 kWh/m2/yr
About this property
Description
Salaam The Grange is without a doubt a truly magnificent, detached residence of immense style and character situated in a small exclusive cul-de-sac of only five detached properties just a stroll from Malahide Golf Club and within easy reach of Malahide village centre and a host of wonderful amenities. Approached by electronic security gates the property is set amid large mature private gardens which extend to approximately 0.404 H/A (1 acre ) and are mainly in lawn bounded by mature trees and hedgerow. There is also a large, detached garage to the side Upon arrival, guests are welcomed by an impressive entrance hall with travertine tiled floor and an elegant oak staircase rising to the first-floor gallery landing. Double doors open to the formal drawing room which features a striking fireplace, triple aspect windows with garden views, and an overhead gallery-style library. The travertine flooring continues into the formal dining room which can be accessed from both the hall and the drawing room and opens via sliding doors to the rear garden. At the heart of the home lies a wonderful open-plan kitchen and family room fitted with high-gloss units, quality appliances, and a large central island. The adjoining family area enjoys dual aspect windows, patio doors, and access to an extensive wraparound terrace. A cozy TV room with fireplace and dual aspect windows provides a more intimate retreat. To the northern side of the ground floor there are two spacious studies, a large utility, guest cloakroom and WC, as well as a clever extension providing two multipurpose rooms currently in use as a music studio and recording room. This wing, while linked to the main house, also benefits from its own independent access via a bright reception hall. Upstairs, an impressive gallery landing with picture windows overlooks the front garden and leads to the principal bedroom which is exceptionally spacious with a large ensuite, picture windows to both front and rear, and a gallery-style library connecting to the guest bedroom which is also ensuite. Three further bedrooms, a family bathroom, and a generous linen press complete the accommodation. The mature gardens are a truly wonderful feature and extend to approximately (one acre) 0.404 H/A . The front garden is approached by a tree-lined driveway secured by a cut-stone wall and electronic gates, with sweeping lawns on either side. To the rear, a south-facing Indian sandstone patio wraps around the property and leads to a large sun deck, while the expansive lawns are bordered by mature trees and hedgerows. Stone pathways, multiple side entrances, and a large detached garage further enhance the grounds. This is an outstanding family residence combining architectural flair, generous accommodation, and spectacular gardens in one of Malahide’s most sought-after locations. To appreciate this outstanding family residence together with the lifestyle on offer so close to Malahide village, viewing is essential. . Reception hall- Ceiling height of 5.35m, Travertine tile floor Drawing room- 8.06m x 6.07m. Double height ceilings (4.78m), fireplace with electric insert, triple aspect windows, with sliding doors to rear patio, mission surround sound system, gallery library overhead, travertine tile floor Dining room- 5.02m x 4.78m. Solid wood sliding doors, sliding doors to patio, travertine tile floor. Kitchen/ family area- 7.80m x 5.40m. Ample high gloss units, quality integrated appliances such as De-Dietrich electric hob, Neff double ovens, integrated microwave, extractor fan, siemens dishwasher. Feature kitchen island with granite worktops. Family area with sliding doors to patio area, corner window and travertine tile flooring throughout. Tv Room- 5.00m x 4.57m. Feature fireplace, large picture window to front, travertine flooring. Utility room- 4.35m x 2.17m. Ample storage space, sink unit, plumbed for washing machine and rear, access to side entrance. Cloak Room- 3.32m x 1.80m. Ample coat storage space and access to guest wc Guest Wc- 1.80m x 1.52m. Tiled floor, wc and hand wash basin Study- 4.05m x 3.70m. Picture window to side, travertine flooring Office- 5.62m x 3.10m. Large picture window to rear, travertine tile floor. Hallway- 3.75m x 1.50m. Travertine flooring, large picture windows and access to front porch Recording Studio 4.50m x 3.75m. Large skylight, acoustic window into music room, travertine flooring Music room- 5.85m x 5.75m. Recording room with triple aspect windows Landing- 10.23m x 2.35m. Spacious gallery landing, picture window overlooking front entrance, maple younkers flooring Principal bedroom- 5.35m x 5.30m. + 4.89m x 2.98m Spacious principal bedroom with large ensuite, range of built in wardrobes and dual aspect picture windows, maple younkers flooring Ensuite- 4.65m x 2.26m. Fully tiled bathroom comprising bath, shower, wc and hand wash basin, corner window overlooking rear garden. Bedroom 2- 4.80m x 3.97m. Rang of built in wardrobes, access to gallery library, maple younkers flooring, ensuite Ensuite- 2.96m x 0.97m. Fully tiled bathroom comprising shower, wc and hand wash basin Gallery library- 5.42m x 1.98m. Book storage units and excellent view over drawing room and out to the rear gardens Bedroom 3- 4.42m x 3.36m. Rang of built in wardrobes, large picture window, maple younkers flooring Bedroom 4- 4.08m x 3.79m. Rang of built in wardrobes, picture window, maple younkers flooring Bedroom 5- 3.86m x 2.133.62X3.60m. Rang of built in wardrobes, picture window, maple younkers flooring Family bathroom- 3.86m x 2.13m. Fully tiled bathroom with separate shower room comprising wash hand basin unit, wc, corner picture window and shower
The local area
The local area
Sold properties in this area
Stay informed with market trends
Local schools and transport

Learn more about what this area has to offer.
School Name | Distance | Pupils | |||
|---|---|---|---|---|---|
| School Name | Martello National School | Distance | 1.3km | Pupils | 330 |
| School Name | St Helens Senior National School | Distance | 1.3km | Pupils | 371 |
| School Name | St Oliver Plunkett National School | Distance | 1.4km | Pupils | 869 |
School Name | Distance | Pupils | |||
|---|---|---|---|---|---|
| School Name | St Andrew's National School Malahide | Distance | 1.7km | Pupils | 207 |
| School Name | St Marnock's National School | Distance | 1.7km | Pupils | 623 |
| School Name | St Sylvester's Infant School | Distance | 1.9km | Pupils | 376 |
| School Name | Malahide / Portmarnock Educate Together National School | Distance | 1.9km | Pupils | 390 |
| School Name | Kinsealy National School | Distance | 2.1km | Pupils | 190 |
| School Name | Pope John Paul Ii National School | Distance | 2.5km | Pupils | 677 |
| School Name | St. Francis Of Assisi National School | Distance | 2.9km | Pupils | 435 |
School Name | Distance | Pupils | |||
|---|---|---|---|---|---|
| School Name | Malahide Community School | Distance | 530m | Pupils | 1246 |
| School Name | Portmarnock Community School | Distance | 1.0km | Pupils | 960 |
| School Name | Malahide & Portmarnock Secondary School | Distance | 3.5km | Pupils | 607 |
School Name | Distance | Pupils | |||
|---|---|---|---|---|---|
| School Name | Grange Community College | Distance | 3.7km | Pupils | 526 |
| School Name | Belmayne Educate Together Secondary School | Distance | 3.7km | Pupils | 530 |
| School Name | Gaelcholáiste Reachrann | Distance | 3.7km | Pupils | 494 |
| School Name | St Marys Secondary School | Distance | 4.4km | Pupils | 242 |
| School Name | Donahies Community School | Distance | 4.7km | Pupils | 494 |
| School Name | Pobalscoil Neasáin | Distance | 4.8km | Pupils | 805 |
| School Name | Ardscoil La Salle | Distance | 5.1km | Pupils | 296 |
Type | Distance | Stop | Route | Destination | Provider | ||||||
|---|---|---|---|---|---|---|---|---|---|---|---|
| Type | Bus | Distance | 160m | Stop | Blackwood Lane | Route | 142 | Destination | Ucd | Provider | Dublin Bus |
| Type | Bus | Distance | 160m | Stop | Blackwood Lane | Route | 42d | Destination | Dcu | Provider | Dublin Bus |
| Type | Bus | Distance | 160m | Stop | Blackwood Lane | Route | 42 | Destination | Talbot Street | Provider | Dublin Bus |
Type | Distance | Stop | Route | Destination | Provider | ||||||
|---|---|---|---|---|---|---|---|---|---|---|---|
| Type | Bus | Distance | 230m | Stop | Broomfield | Route | 42d | Destination | Dcu | Provider | Dublin Bus |
| Type | Bus | Distance | 230m | Stop | Broomfield | Route | 42 | Destination | Talbot Street | Provider | Dublin Bus |
| Type | Bus | Distance | 230m | Stop | Broomfield | Route | 142 | Destination | Ucd | Provider | Dublin Bus |
| Type | Bus | Distance | 450m | Stop | Malahide Community School | Route | 42d | Destination | Strand Road | Provider | Dublin Bus |
| Type | Bus | Distance | 450m | Stop | Malahide Community School | Route | 142 | Destination | Coast Road | Provider | Dublin Bus |
| Type | Bus | Distance | 450m | Stop | Malahide Community School | Route | 42 | Destination | Portmarnock | Provider | Dublin Bus |
| Type | Bus | Distance | 470m | Stop | Malahide Community School | Route | 42d | Destination | Dcu | Provider | Dublin Bus |
Your Mortgage and Insurance Tools
Check off the steps to purchase your new home
Use our Buying Checklist to guide you through the whole home-buying journey.
Budget calculator
Calculate how much you can borrow and what you'll need to save
A closer look
BER Details
BER No: 118768209
Energy Performance Indicator: 107.55 kWh/m2/yr
Statistics
- 15/11/2025Entered
- 7,385Property Views
- 12,038
Potential views if upgraded to a Daft Advantage Ad
Learn How
Similar properties
€2,250,000
9 Myra Manor, Malahide, Co. Dublin, Malahide, Co. Dublin, K36PN345 Bed · 5 Bath · Detached€2,350,000
18 Grove Lawn, Malahide, Co Dublin, K36YK775 Bed · 4 Bath · Detached€2,395,000
Low Rock House, Coast Road, Malahide, Dublin5 Bed · 5 Bath · Detached€2,850,000
12 Grove Lawn, Malahide, Dublin, K36FP776 Bed · 6 Bath · Detached
Daft ID: 16236144

