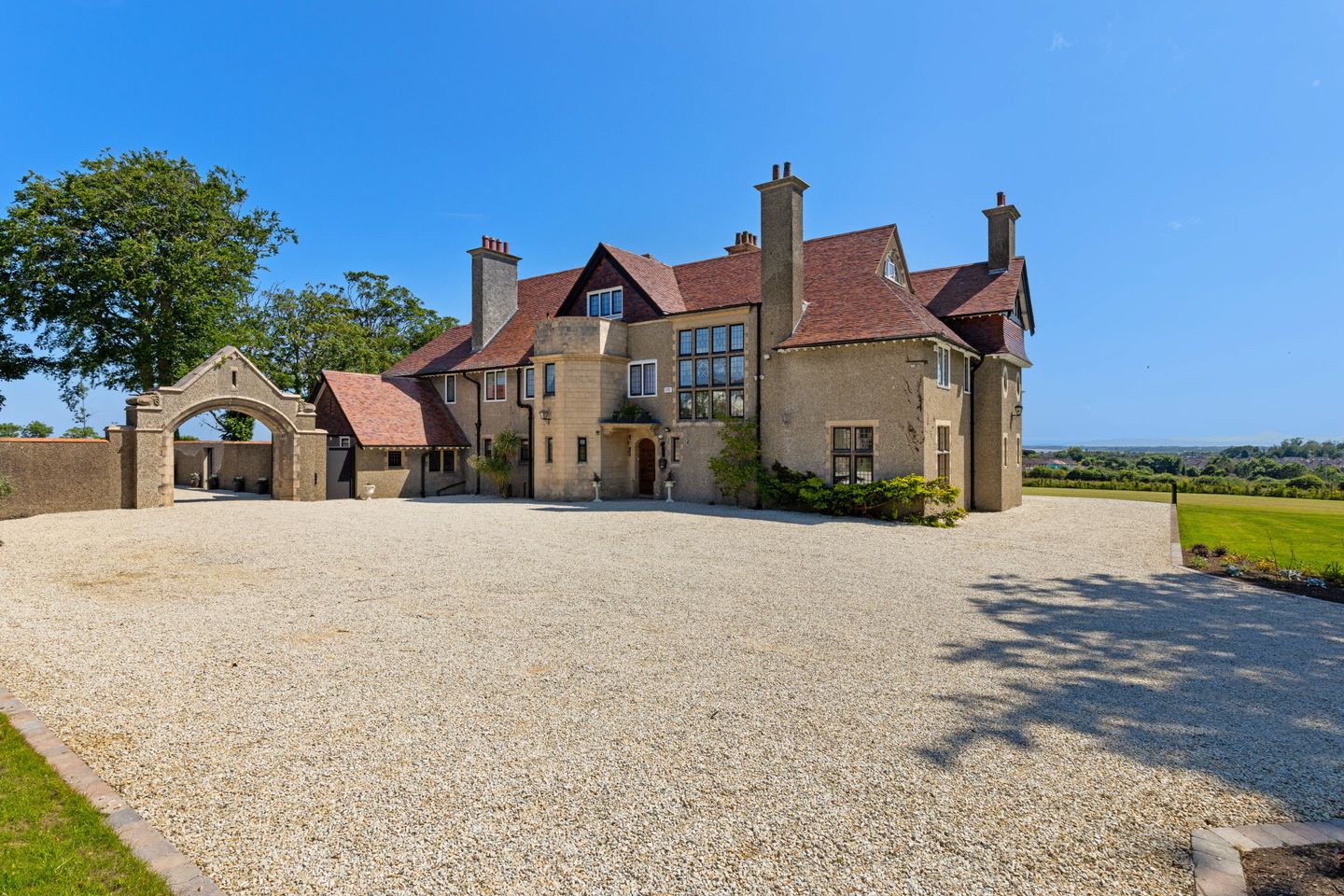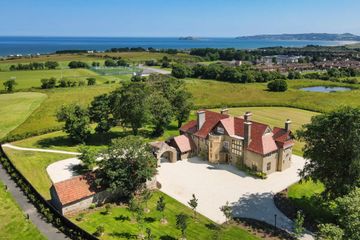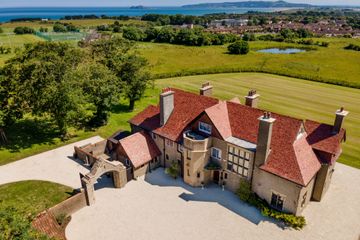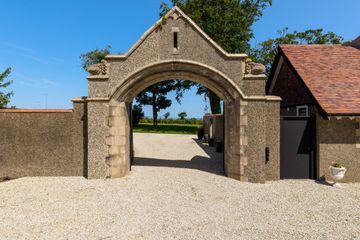



Seamount House, Seamount Road, Malahide, Co Dublin, K36W718
€6,000,000
- Price per m²:€9,091
- Estimated Stamp Duty:€290,000
- Selling Type:By Private Treaty
About this property
Highlights
- Magical Period Residence
- Neo-Elizabethan in style
- Beautifully maintained throughout
- Stunning coastal and city views
- Private Gardens circa 1.78 H/A ( 4.4 ) acres
Description
Seamount House – Perched at the summit of Seamount Hill, Seamount House is a truly remarkable detached residence that combines rich historical heritage with timeless architectural beauty. Set within approximately 1.78 H/A (4.4 acres) of mature, landscaped grounds, this impressive home dates back to circa 1816, originally conceived as a summer retreat for the prominent Talbot de Malahide Estate. Its elegant Neo-Elizabethan design and commanding presence reflect its prestigious origins. From the 1890s to the 1940s, it was home to the illustrious Jameson family, and the property underwent a significant rebuild in 1905, preserving its grand character while incorporating the finest craftsmanship of its time. Designed to be both a luxurious haven and a prestigious residence, Seamount House embodies the grace and refinement of a bygone era. The three-storey, seven-bay façade speaks to a time when architecture was expressive and bold, with every detail carefully considered. The residence was crafted not merely as a home, but as a refined destination—a place of comfort and distinction overlooking the coastline. An Elevated Setting with Breathtaking Views Accessed via secure electronic entrance gates and a meandering private driveway, the property sits high above the surrounding landscape, offering an extraordinary level of privacy and seclusion. The grounds are meticulously maintained, featuring sweeping lawns, mature trees, and sheltered gardens. Pedestrian access from the estate leads directly to Sea park Hill and the picturesque shoreline below, placing nature and coastal serenity right at your doorstep. Panoramic vistas unfold from nearly every corner of the estate, offering dramatic views to the south across Dublin Bay and the city skyline toward the Sugar Loaf Mountains. To the east, the view extends along the scenic Malahide coastline, while to the west, one can glimpse Dublin Airport and the expansive rural hinterlands. The grounds also include a substantial original stone outbuilding, a gravelled courtyard, and a charming arched entrance to the rear, enhancing both the aesthetic and functional value of the estate. A Home of Character and Comfort On entering Seamount House, visitors are immediately struck by its sense of grandeur and refined elegance. The home has been lovingly preserved and sympathetically maintained by its current owners, ensuring that the spirit of its historical origins remains intact. Many original period features have been retained, including ornate cornicing, timber panelling, intricate fireplaces, and sash windows, creating a living environment that is rich in detail and history. The interiors are characterised by high ceilings, light-filled spaces, and an atmosphere of warmth and hospitality. A generous reception hall sets the tone for the rest of the house, leading into five substantial reception rooms on the ground floor—each offering spectacular views southward over the city and bay. These formal and informal spaces provide ample room for both entertaining and family life. A charming breakfast room connects to a well-appointed kitchen, and further accommodation includes a private study, guest WC, washroom, utility room, and a walk-in freezer room. Just off the kitchen lies a secluded courtyard—an ideal retreat for outdoor dining or morning coffee. Elegant Private Quarters with Unrivalled Views An original staircase with carved balustrade leads to the first floor, where a stunning stained-glass window—featuring the Jameson family crest—floods the landing with coloured light. This level hosts five generous bedrooms, including the principal suite, which boasts a bay window that frames sweeping views across the coastline. A recently installed, modern shower room adds contemporary comfort to the historic setting, while an additional WC completes the floor. The rear staircase provides discrete access to the upper level. The second floor, once the staff quarters, is now thoughtfully repurposed for modern living. A large open plan landing currently functions as a home gym, with four additional bedrooms, a separate shower room, and attic storage completing the accommodation. This floor offers flexible space that can easily adapt to a variety of lifestyle needs—be it for guests, family, hobbies, or home working. An Exceptional Opportunity in a Prestigious Coastal Location Seamount House represents a unique and generational opportunity to acquire one of North Dublin’s most historically significant and architecturally outstanding private residences. Its location is second to none—just a short distance from the vibrant centre of Malahide Village, where an abundance of amenities awaits. Residents can enjoy fine dining, boutique shopping, quality schools, and a host of recreational facilities, including sailing, golf, tennis, and more. The scenic coastline offers endless opportunities for walking and water sports, while the magnificent Malahide Castle and its 300-acre demesne provide woodland trails, ornamental gardens, and a historic setting for leisure and community events. With convenient access to Dublin Airport and excellent transport links to the city, Seamount House combines the tranquillity of a private coastal estate with the connectivity and convenience of urban living. This is not just a home—it is a legacy. A place where history, beauty, and lifestyle converge in perfect harmony. • Dublin City Centre circa 16km away • Dublin Airport circa 8KM • M50/M1 Motorway and Port Tunnel circa 7.5km Seamount House is rich in history and perfectly presented with classical style and timeless elegance. GROUND FLOOR Reception Hall 3.61m x 3.16m. Original black and white tiled floors with ornate ceiling coving, original door CEILING HEIGHT- 3.0M Archway to Open Closet 2.13m x 1.36m Comms Room 2.16m x 1.02m Washroom 2.38m x 1.63m. Original black and white tiled floor, Burlington wash hand basin, taps and finishes, angles picture window Guest WC 2.41m x 0.91m. WC , angled picture window and original black and white tiled floor Sitting Room 6.08m x 4.46m. Adam style fireplace, feature wall panelling, ornate hand painted ceiling, maple hardwood floor, large south facing bay window with magnificent views from Howths head to sugar loaf, Dublin mountains, Dublin city and Dublin airport BAY WINDOW- 2.79M X 0.66M Recess to Stairs 2.09m x 0.98m Drawing Room 10.50m x 4.85m. Polished maple hardwood floor, dual aspect windows, arched fireplace with marble fireplace with brass insert and raised basket, double north facing windows, large south facing bay window with magnificent views from Howths head to sugar loaf, Dublin mountains, Dublin city and Dublin airport, ornate ceiling coving BAY WINDOW- 4.07M X 1.70M ARCHED FIREPLACE- 3.03M X 1.24M Original Entrance Hall 1.37m x 1.13m Dining Room 6.89m x 4.56m. Marble fireplace with brass insert, large south facing bay window, arched recess, parquet flooring, coving on ceiling with ornate centre piece ARCHED RECCESS- 2.11M X 0.44M BAY WINDOW- 3.94M X 0.60M Inner Hall 11.5m x 1.17m Freezer Room 2.19m x 1.29m. Fridge freezer storage space with original red quarry tile floors, wall panelling Utility Room 3.64m x 1.64m. Floor to ceiling fitted storage units with Korean countertops, 1.5 sink units, picture window, original red quarry tile flooring Study 3.75m x 2.73m. Floor to ceiling height fitted cabinets, bespoke fitted shelving, ceiling coving and original red quarry tile floors Breakfast Room 5.67m x 3.76m. Large east facing picture window, ceiling coving with ornate centre pieces, built in shelving units, arched recess with fireplace, original red quarry tile floor ARCHED FIREPLACE- 1.34M X 0.54M Kitchen 4.82m x 4.60m. Exposed beams on ceiling, diamond red quarry floor, classic 90’s oven with bespoke cabinets and Korean countertops, sink unit, central island, door to courtyard Television Room 4.75m x 3.61m. Electric fireplace, built in shelving units, wall panelling, coving on ceiling with ornate centrepiece, polished pine hardwood floor, guest wc off, double patio doors to south facing sun room Guest WC 1.93m x 1.0m. Fully tiled, WHB, WC Sun Room 7.67m x 2.52m. Tiled floor, feature wall panelling, large picture windows to south, east and west, double patio doors leading to south facing rear gardens Rear Hall to Staff Staircase 2.86m x 1.94m FIRST FLOOR Main Landing 5.32m x 4.45m. Impressive open landing with feature stained glass windows with original Jameson crest, ornate arches with detailed coving overlooking staircase, detailed ceiling coving Principal Bathroom 3.67m x 2.98m. South facing picture window with magnificent views from Howth Head to Sugar Loaf mountain, Dublin mountains, Dublin city and Dublin airport Principal Bedroom 6.80m x 5.00m. Large south facing picture window with magnificent views from Howth Head to the Sugar Loaf mountain, Dublin mountains, Dublin city and Dublin airport CEILING HEIGHT- 2.89M OVAL BAY WINDOW- 3.24M X 1.15M MAIN BAY WINDOW- 5.00M X 3.00M Bedroom 4 4.97m x 3.73m. West facing picture window, hand wash basin , carpet flooring Middle Hall 10m - 1.17m. Stairs to former staff quarters Bedroom 2 6.89m x 4.64m. East facing picture window with magnificent views from Howth Head to the Sugar Loaf mountain, Dublin mountains, Dublin city and Dublin airport, carpet flooring, built in wardrobes and ceiling coving Bedroom 3 5.91m x 3.87m. East facing picture window with magnificent views from Howth Head to the Sugar Loaf mountain, Dublin mountains, Dublin city and Dublin airport, carpet flooring, built in wardrobes, ceiling coving and north facing window Hall to Bathrooms 2.5m x 1.16m Bathroom 2.91m x 2.52m. Fully tiled bathroom comprising bath with Mira Elite shower, wash hand basin, wc and picture window Inner Hall 1.1m x 0.95m. Carpet with hotpress and linen storage Shower Room 3.26m 2.65m. Newly tiled with walk in open rainfall shower and floating wash hand basin Bedroom 5 3.44m x 2.35m. Picture window, carpet flooring Rear Stairs Landing 3.85m x 2.06m WC 2.0m x 1.13m. Fully tiled, WHB, WC, frosted picture window Bedroom 6 5.90m x 3.87m. Spacious bedroom with coastal views UPPER FLOOR-FORMER STAFF QUARTERS Landing / Gym 4.76m x 3.89m. Large double glazed picture window, carpet flooring Bedroom 7 5.06m x 4.39m. Large South facing picture window overlooking Howth Head to Dublin city, Sugar loaf mountain, Dublin mountains and Dublin airport, hotpress and built in wardrobe Bedroom 8 3.50m x 3.15m. Large south facing picture window overlooking Howth Head to Dublin city, Sugar loaf mountain, Dublin mountains and Dublin airport, built in wardrobe and shelfing units Inner Hall (Left Side) 2.29m x 0.88m. Carpet flooring with access to bedrooms and shower room Bedroom 9 4.97m x 2.94m. Arched picture window, carpet flooring Inner Hall (Right Side) 3.60m x 1.0m. Carpet Flooring Shower/ Wc 2.28m x 2.19m. Shower , w/c Bedroom 10 3.86m x 3.40m. Arched picture window with arched doorway to attic storage area Attic Storage 3.85m x 3.0m
The local area
The local area
Sold properties in this area
Stay informed with market trends
Local schools and transport

Learn more about what this area has to offer.
School Name | Distance | Pupils | |||
|---|---|---|---|---|---|
| School Name | St Helens Senior National School | Distance | 280m | Pupils | 371 |
| School Name | Martello National School | Distance | 370m | Pupils | 330 |
| School Name | St Oliver Plunkett National School | Distance | 930m | Pupils | 869 |
School Name | Distance | Pupils | |||
|---|---|---|---|---|---|
| School Name | St Andrew's National School Malahide | Distance | 1.2km | Pupils | 207 |
| School Name | St Sylvester's Infant School | Distance | 1.8km | Pupils | 376 |
| School Name | St Marnock's National School | Distance | 2.2km | Pupils | 623 |
| School Name | Pope John Paul Ii National School | Distance | 2.4km | Pupils | 677 |
| School Name | Malahide / Portmarnock Educate Together National School | Distance | 3.2km | Pupils | 390 |
| School Name | Kinsealy National School | Distance | 3.3km | Pupils | 190 |
| School Name | St. Francis Of Assisi National School | Distance | 4.0km | Pupils | 435 |
School Name | Distance | Pupils | |||
|---|---|---|---|---|---|
| School Name | Malahide Community School | Distance | 940m | Pupils | 1246 |
| School Name | Portmarnock Community School | Distance | 1.1km | Pupils | 960 |
| School Name | Malahide & Portmarnock Secondary School | Distance | 4.1km | Pupils | 607 |
School Name | Distance | Pupils | |||
|---|---|---|---|---|---|
| School Name | Grange Community College | Distance | 4.7km | Pupils | 526 |
| School Name | Gaelcholáiste Reachrann | Distance | 4.7km | Pupils | 494 |
| School Name | Belmayne Educate Together Secondary School | Distance | 4.7km | Pupils | 530 |
| School Name | St Marys Secondary School | Distance | 5.0km | Pupils | 242 |
| School Name | Donabate Community College | Distance | 5.4km | Pupils | 813 |
| School Name | Pobalscoil Neasáin | Distance | 5.5km | Pupils | 805 |
| School Name | Fingal Community College | Distance | 5.5km | Pupils | 866 |
Type | Distance | Stop | Route | Destination | Provider | ||||||
|---|---|---|---|---|---|---|---|---|---|---|---|
| Type | Bus | Distance | 650m | Stop | Biscayne Estate | Route | 102c | Destination | Balgriffin Cottages | Provider | Go-ahead Ireland |
| Type | Bus | Distance | 650m | Stop | Biscayne Estate | Route | 32x | Destination | Malahide | Provider | Dublin Bus |
| Type | Bus | Distance | 650m | Stop | Biscayne Estate | Route | 102 | Destination | Dublin Airport | Provider | Go-ahead Ireland |
Type | Distance | Stop | Route | Destination | Provider | ||||||
|---|---|---|---|---|---|---|---|---|---|---|---|
| Type | Bus | Distance | 650m | Stop | Biscayne Estate | Route | 102t | Destination | Swords Pavilions | Provider | Go-ahead Ireland |
| Type | Bus | Distance | 650m | Stop | Biscayne Estate | Route | 102a | Destination | Swords Pavilions | Provider | Go-ahead Ireland |
| Type | Bus | Distance | 650m | Stop | Biscayne Estate | Route | 102p | Destination | Brookdale Drive | Provider | Go-ahead Ireland |
| Type | Bus | Distance | 650m | Stop | Biscayne Estate | Route | H2 | Destination | Malahide | Provider | Dublin Bus |
| Type | Bus | Distance | 690m | Stop | Biscayne Estate | Route | 102p | Destination | Redfern Avenue | Provider | Go-ahead Ireland |
| Type | Bus | Distance | 690m | Stop | Biscayne Estate | Route | 42n | Destination | Portmarnock | Provider | Nitelink, Dublin Bus |
| Type | Bus | Distance | 690m | Stop | Biscayne Estate | Route | 102 | Destination | Sutton Station | Provider | Go-ahead Ireland |
Your Mortgage and Insurance Tools
Check off the steps to purchase your new home
Use our Buying Checklist to guide you through the whole home-buying journey.
Budget calculator
Calculate how much you can borrow and what you'll need to save
A closer look
BER Details
Statistics
- 48,368Property Views
- 78,840
Potential views if upgraded to a Daft Advantage Ad
Learn How
Daft ID: 16010539

