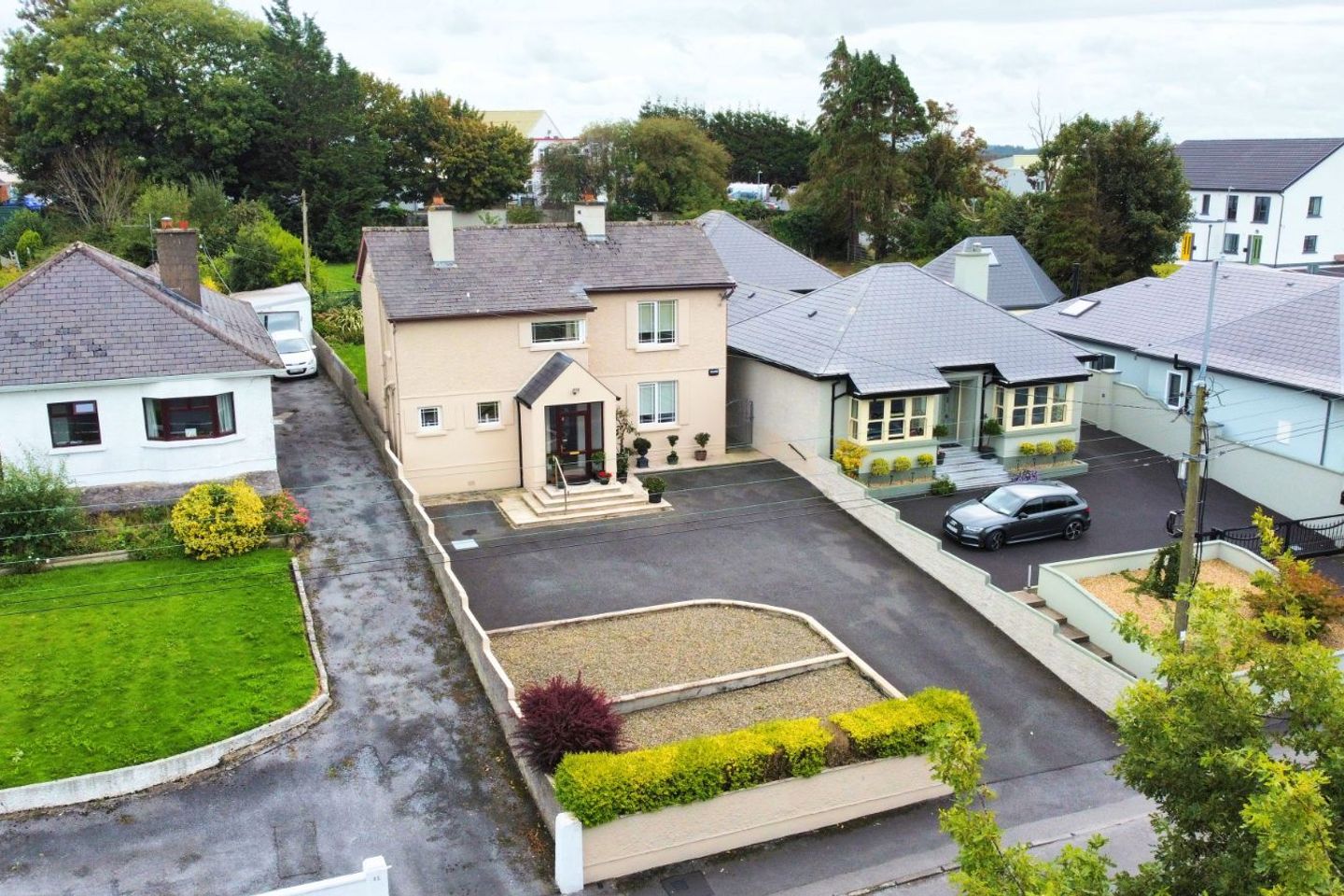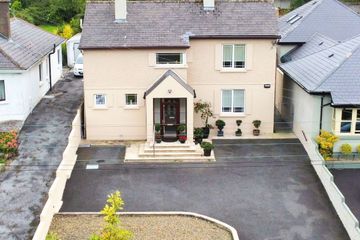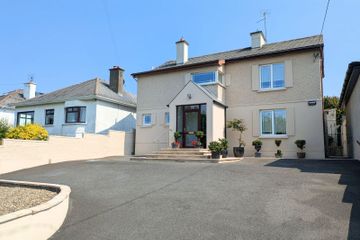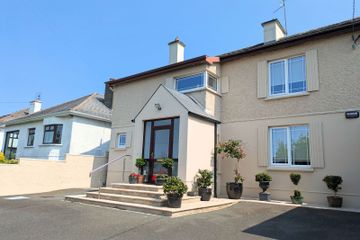



Clonroad, Ennis, Co. Clare, V95PFP6
€435,000
- Price per m²:€3,452
- Estimated Stamp Duty:€4,350
- Selling Type:By Private Treaty
- BER No:103519419
- Energy Performance:241.73 kWh/m2/yr
About this property
Highlights
- Prime Ennis town location within walking distance of schools, shops, and local amenities
- Situated on a substantial 0.27-acre landscaped site with excellent privacy and space
- Ample off-street parking with maintenance-free tarmacadam driveway
- Detached block-built garage offering additional storage or workshop potential
- Extended and refurbished to an excellent standard throughout
Description
Arthur & Lees Estate Agents are delighted to present for sale this beautifully presented two storey residence set on Clonroad, one of Ennis’s most sought-after locations, offering an inviting blend of style, comfort, and practicality. The immaculate exterior presentation is equally reflected throughout the interior. This home offers turnkey condition throughout. It is without doubt one of the finest properties available to the local market at present and really is a must see to fully appreciate. Ideally located this home provides quiet surroundings while being only a short stroll from the vibrant town centre. With easy motorway access, Shannon Airport, Limerick, and Galway are all within comfortable commuting distance. The dwelling itself is situated on a generous 0.27-acre landscaped site with excellent off-street parking. This house is perfectly suited for those seeking a unique detached property in a fantastic location. The house was originally constructed in the late 1950’s. Over the following years the property has been extended and refurbished with loving care to an excellent standard throughout. The property boasts a well-maintained façade with a fresh neutral render, complemented by classic window shutters and an attractive porch entrance. Potted plants and shrubs enhance the entrance, creating a warm and welcoming feel. The home’s exterior exudes kerb appeal, with large windows ensuring an abundance of natural light throughout the interior. A wide tarmacadam driveway provides ample off-street parking for several vehicles. The generous landscaped raised gardens are an amazing feature of this property. They offer enormous potential to possibly extend the existing house or perhaps the construction of an additional building such as a modular home. There is also a detached block-built garage. The property is connected to mains water & sewage and there is oil fired central heating. The accommodation includes the following: Entrance Porch: 1.60m x 1.80m Tiled flooring Entrance Hallway: 1.50m x 1.90m Solid oak timber flooring, door leading to main reception room, door to kitchen / dining room, understairs storage, open cloakroom space, stairs to first floor landing. Kitchen / Dining: 3.70m x 5.20m Built in solid kitchen with single drainer sink and tiled splashback, space for dishwasher, electric hob with extractor fan, integrated double oven, space for fridge freezer, decorative ceiling coving, door to side of property with access to rear garden. Sitting Room: 4.50m x 5.50m Solid oak timber flooring, electric effect fire with granite and marble fireplace, recess lighting, double doors to patio area and landscaped rear garden. Utility Room: 1.80m x 1.50m Fitted work top and storage space, plumbed for washing machine and dryer, recess lighting, tiled flooring. WC/ Shower Room: 1.80m x 1.60m Stylish and practical shower room has been thoughtfully designed for both convenience and modern living. Featuring sleek neutral tiling throughout, pedestal basin with chrome fittings & a wall-mounted illuminated mirror cabinet. The walk-in shower area boasts a glass screen, electric shower unit. First Floor Landing: 2.40m x 4.20m Carpet flooring, folding stairs to attic. Bedroom 1: 3.80m x 5.20m Carpet flooring, built in wardrobes. Bedroom 2: 2.90m x 3.50m Carpet flooring, built in wardrobes. Bedroom 3: 3.40m x 3.50m Carpet flooring. Bathroom: 1.80m x 2.20m Recently decorated fully tiled main bathroom with double shower, feature marble finish bathroom counter, single drainer sink, mirror, wc & whb. Outside: Tarmacadam driveway, patio area, garden area. VIEWING BY APPOINTMENT WITH SOLE SELLING AGENTS NOTICE: We have not tested any apparatus, fixtures, fittings, or services. Interested parties must undertake their own investigation into the working order of these items. All measurements are approximate and photographs provided for guidance only
Standard features
The local area
The local area
Sold properties in this area
Stay informed with market trends
Local schools and transport

Learn more about what this area has to offer.
School Name | Distance | Pupils | |||
|---|---|---|---|---|---|
| School Name | Cbs Primary School | Distance | 420m | Pupils | 648 |
| School Name | Holy Family Junior School | Distance | 560m | Pupils | 185 |
| School Name | Holy Family Senior School | Distance | 610m | Pupils | 296 |
School Name | Distance | Pupils | |||
|---|---|---|---|---|---|
| School Name | St Anne's Special School | Distance | 970m | Pupils | 137 |
| School Name | Ennis National School | Distance | 980m | Pupils | 622 |
| School Name | Gaelscoil Mhíchíl Cíosóg Inis | Distance | 1.3km | Pupils | 471 |
| School Name | Chriost Ri | Distance | 1.3km | Pupils | 235 |
| School Name | St Clare's Ennis | Distance | 1.4km | Pupils | 110 |
| School Name | Ennis Educate Together National School | Distance | 1.7km | Pupils | 149 |
| School Name | Clarecastle National School | Distance | 3.1km | Pupils | 356 |
School Name | Distance | Pupils | |||
|---|---|---|---|---|---|
| School Name | Rice College | Distance | 470m | Pupils | 700 |
| School Name | Colaiste Muire | Distance | 790m | Pupils | 999 |
| School Name | Ennis Community College | Distance | 940m | Pupils | 612 |
School Name | Distance | Pupils | |||
|---|---|---|---|---|---|
| School Name | St Flannan's College | Distance | 1.4km | Pupils | 1273 |
| School Name | St. Joseph's Secondary School Tulla | Distance | 14.5km | Pupils | 728 |
| School Name | Shannon Comprehensive School | Distance | 16.9km | Pupils | 750 |
| School Name | St Caimin's Community School | Distance | 17.2km | Pupils | 771 |
| School Name | St John Bosco Community College | Distance | 21.1km | Pupils | 301 |
| School Name | Salesian Secondary College | Distance | 23.4km | Pupils | 732 |
| School Name | Cbs Secondary School | Distance | 23.7km | Pupils | 217 |
Type | Distance | Stop | Route | Destination | Provider | ||||||
|---|---|---|---|---|---|---|---|---|---|---|---|
| Type | Bus | Distance | 350m | Stop | Ennis Bóthar Na Trócaire | Route | 317 | Destination | Limerick Bus Station | Provider | Bus Éireann |
| Type | Bus | Distance | 350m | Stop | Ennis Bóthar Na Trócaire | Route | 350 | Destination | Ennis | Provider | Bus Éireann |
| Type | Bus | Distance | 350m | Stop | Ennis Bóthar Na Trócaire | Route | 330 | Destination | Shannon Airport | Provider | Bus Éireann |
Type | Distance | Stop | Route | Destination | Provider | ||||||
|---|---|---|---|---|---|---|---|---|---|---|---|
| Type | Bus | Distance | 350m | Stop | Ennis Bóthar Na Trócaire | Route | 330x | Destination | Ennis | Provider | Bus Éireann |
| Type | Bus | Distance | 350m | Stop | Ennis Bóthar Na Trócaire | Route | 317a | Destination | Ennis | Provider | Bus Éireann |
| Type | Bus | Distance | 350m | Stop | Ennis Bóthar Na Trócaire | Route | 712 | Destination | Ennis Bóthar Na Trócaire | Provider | Citylink |
| Type | Bus | Distance | 350m | Stop | Ennis Bóthar Na Trócaire | Route | 330x | Destination | Limerick Bus Station | Provider | Bus Éireann |
| Type | Bus | Distance | 350m | Stop | Ennis Bóthar Na Trócaire | Route | 712 | Destination | Dublin Airport Zone 10 | Provider | Citylink |
| Type | Bus | Distance | 350m | Stop | Ennis Bóthar Na Trócaire | Route | 317 | Destination | Ennis | Provider | Bus Éireann |
| Type | Bus | Distance | 350m | Stop | Ennis Bóthar Na Trócaire | Route | 330 | Destination | Ennis | Provider | Bus Éireann |
Your Mortgage and Insurance Tools
Check off the steps to purchase your new home
Use our Buying Checklist to guide you through the whole home-buying journey.
Budget calculator
Calculate how much you can borrow and what you'll need to save
A closer look
BER Details
BER No: 103519419
Energy Performance Indicator: 241.73 kWh/m2/yr
Statistics
- 05/12/2025Entered
- 13,312Property Views
- 21,699
Potential views if upgraded to a Daft Advantage Ad
Learn How
Similar properties
€435,000
2 Shanacloon Gardens, Shanballa, Lahinch Road V95 R2EV, Ennis, Co. Clare4 Bed · 3 Bath · Semi-D€449,000
70 College Green, Ennis, Co. Clare, V95FE8A4 Bed · 2 Bath · Detached€450,000
Coole Lodge, Francis Street, Ennis, Co. Clare, V95DY654 Bed · 4 Bath · Detached€450,000
Coole Lodge, Francis Street, Ennis, Co Clare, V95DY654 Bed · 4 Bath · Detached
€485,000
Sanborn House, 16 Edenvale, Kilrush Road, Ennis, Co Clare, V95YA366 Bed · 8 Bath · Detached€545,000
Gort Road, Ennis, Co Clare, V95A56C4 Bed · 6 Bath · Detached€560,000
9 Woodstock Hill, Shanaway Road, Ennis, Co. Clare, V95TW7V5 Bed · 4 Bath · Detached€650,000
1 Loughvella, Lahinch Road, Ennis, Co. Clare, V95DD2F5 Bed · 4 Bath · Detached€675,000
Gort Road, Ballycorey, Ennis, Co. Clare, V95RW2P6 Bed · 7 Bath · Detached€725,000
Ballyduff, Barefield, Ennis, Co. Clare., V95YXE99 Bed · 8 Bath · Detached€795,000
Copper Beech, 3 Killone Grove, Cahercalla Beg, Ennis, Co. Clare, V95W5R75 Bed · 6 Bath · Detached€1,300,000
Lissane, Clarecastle, Ennis, Co. Clare, V95N2X03 Bed · 2 Bath · Detached
Daft ID: 16288438

