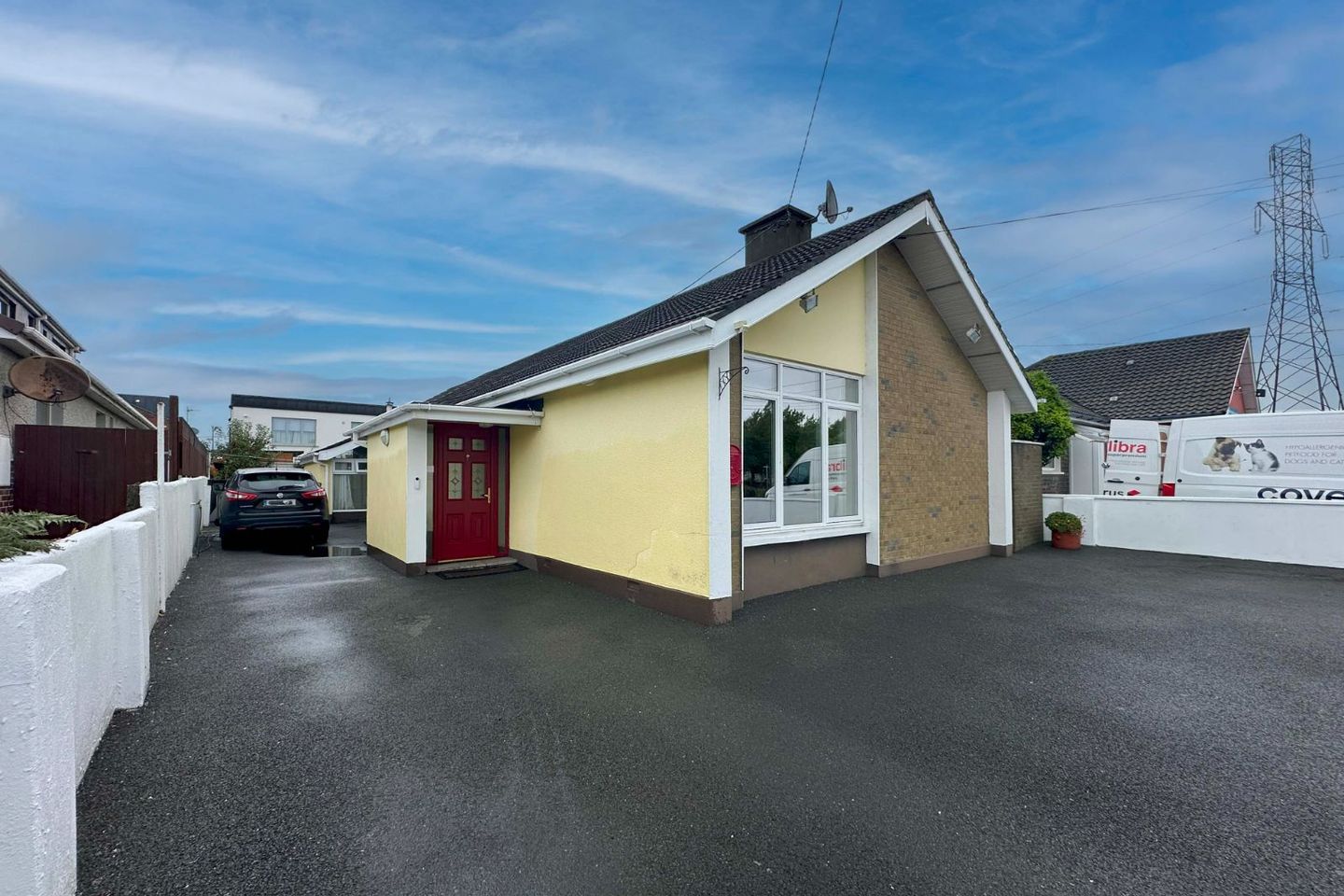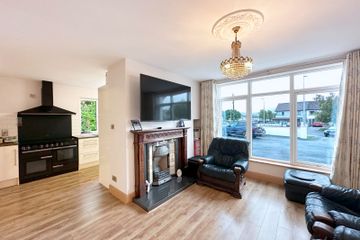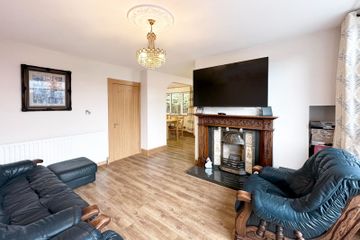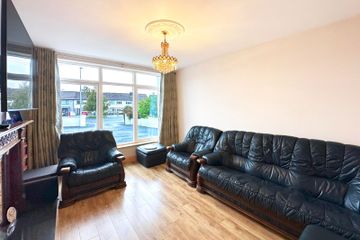




Andorra, 36 Main Road, Dublin 24, Tallaght, Dublin 24, D24H2HE
€645,000
- Price per m²:€4,886
- Estimated Stamp Duty:€6,450
- Selling Type:By Private Treaty
- BER No:118698018
- Energy Performance:255.19 kWh/m2/yr
About this property
Description
Doran Estates are delighted to introduce Andorra, No. 36 Main Road, Tallaght – an exceptionally spacious detached home extending to approx. 132 sq. m, ideally located in the heart of Tallaght Village. From the outset, this property stands out for the space it offers – from the generous driveway with multiple parking spaces, to the bright and versatile interiors, and finally the superb private rear garden. Upon entering, you are welcomed by a hallway complete with a convenient built-in storage. To the front of the property lies a light-filled living room, featuring a classic fireplace that creates a warm and inviting atmosphere. This flows seamlessly into a well-equipped kitchen and dining area, perfectly designed for both everyday use and entertaining. Accommodation includes four double bedrooms, with two particularly spacious rooms positioned at the rear of the house. One of these also benefits from direct access to a converted attic space – an excellent solution for additional storage. The property further boasts two fully tiled bathrooms, one finished in a modern style and the other offering a more traditional design. A side entrance from the second bathroom provides easy outdoor access. Adding further practicality, a generous utility room is located towards the rear of the home, complete with its own external access. The private rear garden is a true highlight. Thoughtfully divided into two sections, it features a practical area with a solid brick-built shed, and a beautifully landscaped green space centred around a tiled patio – an ideal setting for hosting gatherings or simply enjoying the outdoors. Situated on Main Road, this property enjoys a prime location in the vibrant heart of Tallaght Village. Local amenities are all within walking distance, including schools, shops, cafés, and larger shopping centres. Lidl and Costa Coffee are conveniently located just across the road. For commuters, the area is exceptionally well connected, with easy access to the M50, N7, and N81, along with nearby Luas and numerous bus services providing swift access to the city centre. Blending classic charm with modern functionality, No. 36 Main Road is a rare opportunity to acquire a spacious detached home in one of Tallaght’s most convenient and sought-after locations. Accommodation: Hallway: Welcoming entrance hallway with laminated floors, storage Living Room: (4.20m x 3.80m) Large living room with laminated floor, fireplace, with access to kitchen/dinner area Kitchen (3.90m x 2.50m) Laminated floor with tiled splashback, kitchen units with wall and floor storage Dining Room: (3.20m x 3.10m) Laminated floor Utility Room: (2.90m x 2.10m) Tiled floor with tiled walls Bedroom 1: (3.10m x 2.80m) Double bedroom with wooden floor Bedroom 2: (3.40m x 2.60m) Double bedroom with laminated floor Bedroom 3: (4.70m x 3.70m) Large double bedroom with laminated floor , access to attic/storage space Bedroom 4: (4.70m x 3.70m) Large double bedroom with laminated floor Bathroom 1: (2.10m x 1.70m) Bathroom with tiled floor and tiled walls, walk-in shower, whb, WC. Bathroom 2: (2.10m x 2.20m) Bathroom with tiled floor and tiled walls, shower, whb, WC. Outside: Garden with side gate, brick shed, patio Please note that Doran Estates have not tested any apparatus, fixtures, fittings, or services and cannot verify their working condition or provide any warranty in relation thereto. Interested parties are strongly advised to carry out their own inspections and satisfy themselves regarding the condition and functionality of all items prior to the completion of the sale. Floor plans are provided for illustrative purposes only; all measurements are approximate and may not be to scale. Photographs are for guidance only and may not represent the current state of the property. Doran Estates would recommend that all purchaser carry out a full and detailed inspection of the property themselves as well as engaging a surveyor to carryout an inspection on their behalf.
The local area
The local area
Sold properties in this area
Stay informed with market trends
Local schools and transport
Learn more about what this area has to offer.
School Name | Distance | Pupils | |||
|---|---|---|---|---|---|
| School Name | Aengusa Senior | Distance | 380m | Pupils | 205 |
| School Name | St Roses Special School | Distance | 380m | Pupils | 63 |
| School Name | Scoil Aonghusa Junior School | Distance | 450m | Pupils | 173 |
School Name | Distance | Pupils | |||
|---|---|---|---|---|---|
| School Name | Scoil Santain | Distance | 580m | Pupils | 269 |
| School Name | St Mary's National School Tallaght | Distance | 640m | Pupils | 323 |
| School Name | Scoil Iosa | Distance | 810m | Pupils | 103 |
| School Name | St Dominic's National School | Distance | 840m | Pupils | 411 |
| School Name | Scoil Carmel | Distance | 840m | Pupils | 337 |
| School Name | Scoil Treasa | Distance | 1.1km | Pupils | 386 |
| School Name | Gaelscoil Chnoc Liamhna | Distance | 1.5km | Pupils | 219 |
School Name | Distance | Pupils | |||
|---|---|---|---|---|---|
| School Name | Tallaght Community School | Distance | 860m | Pupils | 828 |
| School Name | Coláiste De Híde | Distance | 1.3km | Pupils | 267 |
| School Name | Firhouse Community College | Distance | 1.5km | Pupils | 824 |
School Name | Distance | Pupils | |||
|---|---|---|---|---|---|
| School Name | Firhouse Educate Together Secondary School | Distance | 1.5km | Pupils | 381 |
| School Name | St. Mac Dara's Community College | Distance | 1.6km | Pupils | 901 |
| School Name | Old Bawn Community School | Distance | 1.6km | Pupils | 1032 |
| School Name | Greenhills Community College | Distance | 2.2km | Pupils | 177 |
| School Name | St Pauls Secondary School | Distance | 2.3km | Pupils | 464 |
| School Name | Kingswood Community College | Distance | 2.5km | Pupils | 982 |
| School Name | St Colmcilles Community School | Distance | 2.5km | Pupils | 725 |
Type | Distance | Stop | Route | Destination | Provider | ||||||
|---|---|---|---|---|---|---|---|---|---|---|---|
| Type | Bus | Distance | 60m | Stop | Bancroft Road | Route | 65 | Destination | Poolbeg St | Provider | Dublin Bus |
| Type | Bus | Distance | 60m | Stop | Bancroft Road | Route | 54a | Destination | Pearse St | Provider | Dublin Bus |
| Type | Bus | Distance | 110m | Stop | Bancroft Road | Route | 65 | Destination | Blessington | Provider | Dublin Bus |
Type | Distance | Stop | Route | Destination | Provider | ||||||
|---|---|---|---|---|---|---|---|---|---|---|---|
| Type | Bus | Distance | 110m | Stop | Bancroft Road | Route | 54a | Destination | Kiltipper | Provider | Dublin Bus |
| Type | Bus | Distance | 110m | Stop | Bancroft Road | Route | 65 | Destination | Ballymore | Provider | Dublin Bus |
| Type | Bus | Distance | 110m | Stop | Bancroft Road | Route | 65 | Destination | Ballyknockan | Provider | Dublin Bus |
| Type | Bus | Distance | 330m | Stop | Castletymon Road | Route | 77a | Destination | Ringsend Road | Provider | Dublin Bus |
| Type | Bus | Distance | 330m | Stop | Castletymon Road | Route | 77x | Destination | Ucd | Provider | Dublin Bus |
| Type | Bus | Distance | 350m | Stop | Castle Park | Route | 77a | Destination | Citywest | Provider | Dublin Bus |
| Type | Bus | Distance | 460m | Stop | Glenview Lawns | Route | 77a | Destination | Citywest | Provider | Dublin Bus |
Your Mortgage and Insurance Tools
Check off the steps to purchase your new home
Use our Buying Checklist to guide you through the whole home-buying journey.
Budget calculator
Calculate how much you can borrow and what you'll need to save
A closer look
BER Details
BER No: 118698018
Energy Performance Indicator: 255.19 kWh/m2/yr
Statistics
- 29/09/2025Entered
- 3,447Property Views
Similar properties
€595,000
Caragh, Pairc Mhuire, Saggart, Co. Dublin4 Bed · 2 Bath · Bungalow€595,000
19 Newlands Park Clondalkin , Dublin 22, D22KN635 Bed · 2 Bath · Semi-D€595,000
42 Redwood Close, Kilnamanagh, Dublin 24, D24X8R66 Bed · 4 Bath · Semi-D€615,000
21 Mountdown Park, Templeogue, Dublin 6W, D12ND794 Bed · 2 Bath · Semi-D
€649,000
Castlefield Manor, Knocklyon, Dublin 16, D16C7574 Bed · 3 Bath · Semi-D€670,000
21 Dunmore Park, Tallaght, Dublin 24, D24T28C4 Bed · 3 Bath · Detached€675,000
5 Bancroft Court, Dublin 24, Tallaght, Dublin 24, D24HK834 Bed · 2 Bath · Bungalow€695,000
7 Glenmurry Park, Terenure, Terenure, Dublin 12, D12AD764 Bed · 2 Bath · Semi-D€750,000
16 Brownsbarn Court, Old Naas Road, Citywest, Co. Dublin, D22HW924 Bed · 4 Bath · Detached€750,000
10 Glendown Grove, Templeogue, Dublin 6W, D6WYH635 Bed · 1 Bath · Semi-D€775,000
1 Limekiln Road, Manor Estate, Terenure, Dublin 12, D12AX584 Bed · 2 Bath · Detached€775,000
19 Kennington Close, Templeogue, Dublin 6w, D6WFY936 Bed · 2 Bath · Semi-D
Daft ID: 16277132

