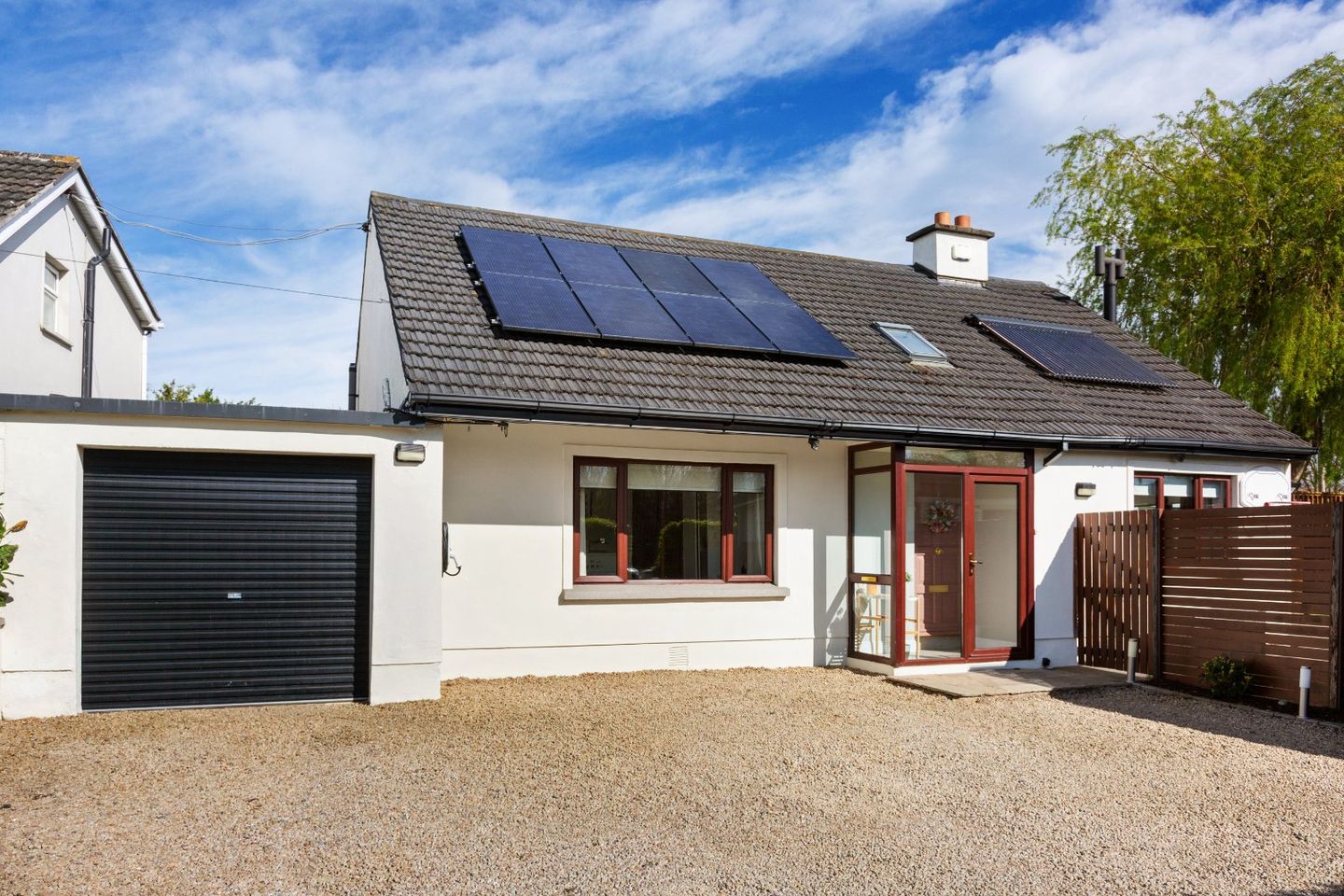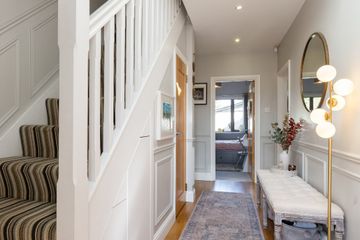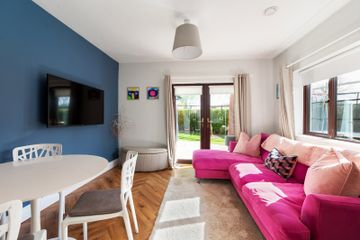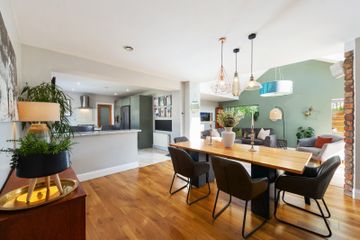



1 Limekiln Road, Manor Estate, Terenure, Dublin 12, D12AX58
€775,000
- Price per m²:€4,753
- Estimated Stamp Duty:€7,750
- Selling Type:By Private Treaty
About this property
Highlights
- Stunning triple-aspect family home
- Sunny West facing private rear garden, south east facing side garden
- Double glazed windows, fitted with quality blackout blinds
- 5-zone GFCH system
- Kingspan Solar hot water and Electric PV solar panels
Description
Number 1 Limekiln Road is a truly spectacular 4 bed detached family home set in a most sought-after area. Recently upgraded to the highest of standards throughout, this substantial property has a beautiful bright and airy feel and is perfect for everyday modern family life. This impressive home offers a stylish, modern interior which is in immaculate condition. It is evident that no cost was spared by its current owners when undergoing the renovations and the finish is there to be admired as soon as you set foot through the door. The owners attention to detail ensures that this really is a home of true distinction located in a most sought-after South Dublin area. Number 1 further benefits from an impressive extension and beautiful landscaped, triple-aspect gardens, which are sure to impress. This substantial accommodation extends to 163 sqm./ 1,755 sq.ft. approx. (excluding garage and multi-purpose room). The accommodation downstairs comprises a porch, entrance hall, lounge room, beautiful open plan kitchen/dining/family room, pantry/ utility room, three bedrooms, shower room, utility room and side garage. Upstairs at the attic level there is a large master bedroom and an exceptional, modern luxury bathroom and walk-in wardrobe. Not only is this home aesthetically beautiful, it benefits from the latest mod-cons such as Solar PV and Solar hot water, heat recovery ventilation and a modern 5-zoned gas fired central heating system, all evidenced in its impressive B1 rated BER certificate. Early viewing is highly recommended. The location cannot be understated, ideally located within a mature setting and with a host of excellent local amenities on your doorstep. There is a selection of South Dublin's finest primary and secondary schools nearby such as Our Lady's School, Terenure College, Templeogue College, St Pauls Greenhills, St Mac Dara's, St Pius X., Bishop Galvin and Bishop Shanahan. There is a range of shopping facilities all close by to include Orwell Shopping Centre and Spar Supermarket. There are a choice of local GAA Clubs, Templeogue United Football Club and St Marys Rugby Club are also all within walking distance. There are a number of bus routes nearby including the 15A, 54A & 150 providing easy access to the city centre and the M50 network is just minutes away offering access to all major national routes. Tymon Park is also only situated a stones’ throw away from the property. Limekiln, Terenure is a mature residential area which has always been a popular and sought-after choice and with such a vast array of amenities it is easy to understand why this is such an ideal location. Ground Floor Entrance Hall 4.94m x 3.84m. Brief porch into the hall. Bright and spacious hall leading to lounge room, kitchen/dining/family room, three bedrooms and stylish shower room. Complete with under stairs storage. Lounge Room 4.11m x 3.67m. Lounge room/den with parquet style flooring. French doors leading out to garden. Kitchen/Dining Room 8.63m x 6.67m. Beautiful kitchen comprising ample eye and base level storage, built in appliances to include cooker, extractor fan and dishwasher. Breakfast bar overlooking spacious dining room. Separate pantry/utility room off. Family Room 6.54m x 3.96m. Large extended living/family room comprising beautiful features to include high ceilings, large Velux windows, brick feature wall, Henley log burning stove, feature inset wall aquarium and Reynaers corner sliding door offering an abundance of natural light. Utility Room 2.40m x 3.96m. Large utility room plumbed and wired for washing machine/dryer with storage area. Bedroom 1 3.18m x 4.37m. Large front-facing double bedroom. Bedroom 2 2.20m x 4.05m. Large double bedroom to the rear. Bedroom 3 2.79m x 2.61m. Single bedroom to the rear. Shower Room 1.65m x 2.82m. Stylish, tiled shower room with rainforest shower, WC, WHB with under storage and vertical tower heater. Garage 4.59m x 3.35m. Ideal for storage/ car parking. First Floor Master Bedroom 7.05m (at longest) x 3.65m. Large, most impressive double bedroom comprising walk-in dressing room off, Velux window and eaves storage. Ensuite Bathroom 5.02m x 3.41m. Beautiful, most-substantial bathroom comprising wonderful large floor tiles, stylish bathtub, rainforest shower, WC, floating WHB with under storage and vertical towel heater. Outside Exceptional triple-aspect gardens, pebbled front garden beyond electric gates, offering secure off-street parking. Beautiful, lawned side garden with wonderful patio area, border hedging and mature trees. Large multi-purpose seomra, heated and wired, currently set as a home gym. Can also be a home office, study or playroom. Private sunny west-facing rear garden with wonderful patio decking area with canopy, grass lawn, raised flower bedding and outdoor lighting.
The local area
The local area
Sold properties in this area
Stay informed with market trends
Local schools and transport
Learn more about what this area has to offer.
School Name | Distance | Pupils | |||
|---|---|---|---|---|---|
| School Name | Riverview Educate Together National School | Distance | 380m | Pupils | 234 |
| School Name | Holy Spirit Junior Primary School | Distance | 600m | Pupils | 277 |
| School Name | Holy Spirit Senior Primary School | Distance | 600m | Pupils | 266 |
School Name | Distance | Pupils | |||
|---|---|---|---|---|---|
| School Name | Libermann Spiritan School | Distance | 630m | Pupils | 43 |
| School Name | Bishop Shanahan National School | Distance | 780m | Pupils | 441 |
| School Name | Bishop Galvin National School | Distance | 810m | Pupils | 450 |
| School Name | St Damian's National School | Distance | 1.0km | Pupils | 232 |
| School Name | St Pius X Boys National School | Distance | 1.2km | Pupils | 509 |
| School Name | St Pius X Girls National School | Distance | 1.2km | Pupils | 544 |
| School Name | Cheeverstown Sp Sch | Distance | 1.3km | Pupils | 26 |
School Name | Distance | Pupils | |||
|---|---|---|---|---|---|
| School Name | St Pauls Secondary School | Distance | 700m | Pupils | 464 |
| School Name | Templeogue College | Distance | 710m | Pupils | 660 |
| School Name | St. Mac Dara's Community College | Distance | 920m | Pupils | 901 |
School Name | Distance | Pupils | |||
|---|---|---|---|---|---|
| School Name | Greenhills Community College | Distance | 950m | Pupils | 177 |
| School Name | Tallaght Community School | Distance | 1.6km | Pupils | 828 |
| School Name | Terenure College | Distance | 1.7km | Pupils | 798 |
| School Name | Rosary College | Distance | 1.8km | Pupils | 225 |
| School Name | Coláiste De Híde | Distance | 1.8km | Pupils | 267 |
| School Name | Our Lady's School | Distance | 1.8km | Pupils | 798 |
| School Name | Assumption Secondary School | Distance | 2.0km | Pupils | 286 |
Type | Distance | Stop | Route | Destination | Provider | ||||||
|---|---|---|---|---|---|---|---|---|---|---|---|
| Type | Bus | Distance | 30m | Stop | Limekiln Road East | Route | 15a | Destination | Limekiln Ave | Provider | Dublin Bus |
| Type | Bus | Distance | 40m | Stop | Wellington Road | Route | 150 | Destination | Hawkins Street | Provider | Dublin Bus |
| Type | Bus | Distance | 40m | Stop | Wellington Road | Route | 15a | Destination | Merrion Square | Provider | Dublin Bus |
Type | Distance | Stop | Route | Destination | Provider | ||||||
|---|---|---|---|---|---|---|---|---|---|---|---|
| Type | Bus | Distance | 40m | Stop | Wellington Road | Route | 54a | Destination | Pearse St | Provider | Dublin Bus |
| Type | Bus | Distance | 60m | Stop | Limekiln Road East | Route | 15a | Destination | Merrion Square | Provider | Dublin Bus |
| Type | Bus | Distance | 140m | Stop | Wellington Road | Route | 54a | Destination | Kiltipper | Provider | Dublin Bus |
| Type | Bus | Distance | 140m | Stop | Wellington Road | Route | 15a | Destination | Limekiln Ave | Provider | Dublin Bus |
| Type | Bus | Distance | 140m | Stop | Wellington Road | Route | 150 | Destination | Rossmore | Provider | Dublin Bus |
| Type | Bus | Distance | 220m | Stop | Willington Green | Route | 54a | Destination | Pearse St | Provider | Dublin Bus |
| Type | Bus | Distance | 220m | Stop | Willington Green | Route | 150 | Destination | Hawkins Street | Provider | Dublin Bus |
Your Mortgage and Insurance Tools
Check off the steps to purchase your new home
Use our Buying Checklist to guide you through the whole home-buying journey.
Budget calculator
Calculate how much you can borrow and what you'll need to save
A closer look
BER Details
Statistics
- 30/09/2025Entered
- 10,163Property Views
- 16,566
Potential views if upgraded to a Daft Advantage Ad
Learn How
Similar properties
€750,000
10 Glendown Grove, Templeogue, Dublin 6W, D6WYH635 Bed · 1 Bath · Semi-D€750,000
13 Edenbrook Park, Rathfarnham, Dublin 14, D14HF985 Bed · Semi-D€775,000
19 Kennington Close, Templeogue, Dublin 6w, D6WFY936 Bed · 2 Bath · Semi-D€790,000
30 Cypress Grove Road, Dublin 6w, Templeogue, Dublin 6W, D6WHD304 Bed · 2 Bath · Semi-D
€795,000
9 Town House, Terenure Road East, Terenure, Dublin 6, D06DY894 Bed · 3 Bath · End of Terrace€825,000
55 Glenbrook Park, Rathfarnham, Dublin 14, D14DR924 Bed · 1 Bath · Semi-D€850,000
8 Ballytore Road, Rathfarnham, Rathfarnham, Dublin 14, D14W9784 Bed · 1 Bath · Semi-D€850,000
95 Butterfield Park, Rathfarnham, Dublin 14, D14F4494 Bed · 2 Bath · Semi-D€850,000
85 Fairways, Rathfarnham, Dublin 14, D14RY685 Bed · 1 Bath · Semi-D€875,000
186 Harold'S Cross Road, Dublin 6w, Harold's Cross, Dublin 6W, D6WX3814 Bed · 3 Bath · Terrace€895,000
9 Lavarna Grove, Terenure, Terenure, Dublin 6, D6WY4364 Bed · 2 Bath · Semi-D€895,000
20 Mount Tallant Avenue, Terenure, Dublin 6W, D6WH9034 Bed · 2 Bath · Terrace
Daft ID: 16060674


