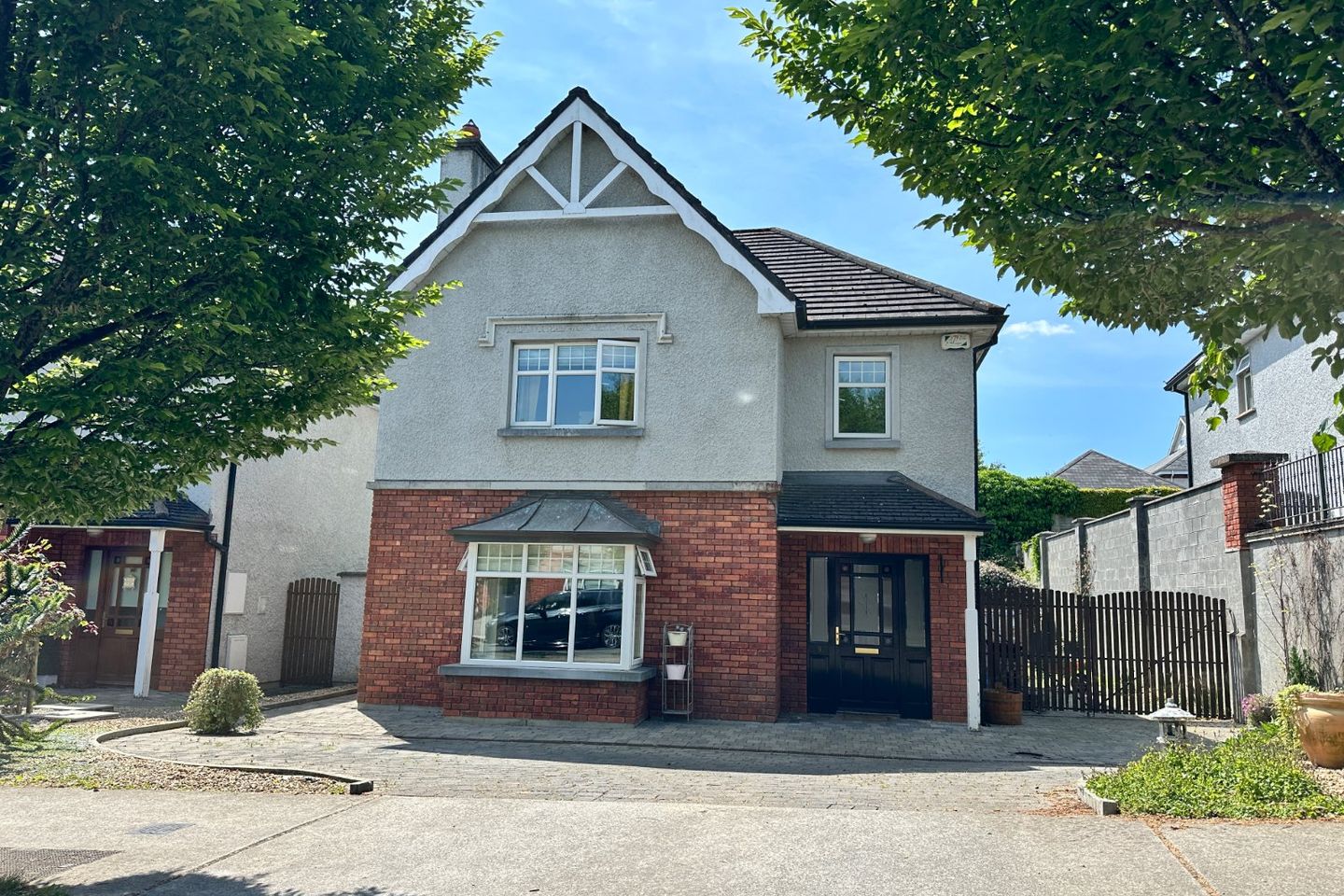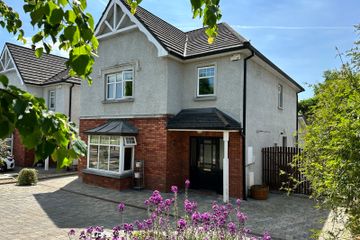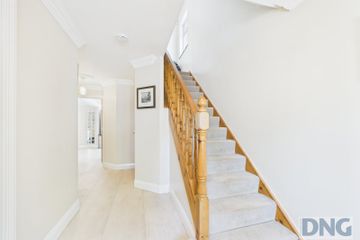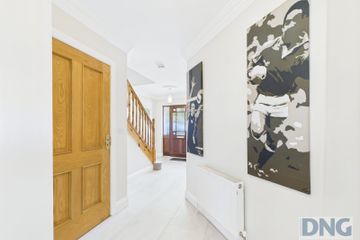



9 The Grange, Dunningstown Road, Kilkenny, R95C9C4
€590,000
- Estimated Stamp Duty:€5,900
- Selling Type:By Private Treaty
- BER No:101192516
- Energy Performance:28.7 kWh/m2/yr
About this property
Highlights
- Mature South West facing garden, not overlooked from rear.
- Located in quiet cul-de-sac of one of Kilkenny’s true hidden gem estates.
- Impeccably maintained by the current owners.
- Location, location, location - a short walk to multiple schools, shops, café and both St. Luke’s and Aut Even hospitals.
- Gas fired central heating.
Description
9 The Grange is a beautifully presented 4-bedroom detached home located in a highly sought-after residential area in Kilkenny City. Nestled in a quiet and beautifully maintained cul-de-sac, this stunning detached residence combines classic curb appeal with modern interiors to create the perfect family home. This spacious and light-filled property offers the perfect blend of comfort and convenience. Bathed in natural light from expansive windows, the home exudes warmth and sophistication, creating an inviting atmosphere where comfort meets style. Situated just minutes from all local amenities, including schools, shops, cafes, and recreational facilities. With its modern interior, private driveway, and peaceful setting, 9 The Grange is a rare opportunity to own a turnkey home in one of the city's most desirable neighbourhoods. GROUND FLOOR Entrance Hallway - An alluring, spacious and light filled hallway. Beautiful light bouncing ceramic tiles throughout hallway, guest wc, kitchen, dining and sun room. Sitting Room - Exceptionally large family sized reception room timber effect flooring. Kitchen/Dining Room - This kitchen and dining area is a bright, open-plan space filled with natural light from skylights and large windows. Featuring elegant cream cabinetry, a spacious dining area, and modern finishes throughout, it’s perfect for both family living and entertaining. The seamless layout combines functionality and style in the heart of the home. Sun Room - Double doors from kitchen leading to south facing sun room. This amazing additional space functions as an overflow reception room that seamlessly links the home to the beautiful mature garden. Utility Room - Ample additional storage. Usual plumbing for washing machine/dryer. Convenient side door access to garden. Guest WC - Classic white wc & whb with storage. FIRST FLOOR Stairs & Landing - Solid timber post & rail stairs leading to open landing. Hot press and Stira Stairs access to attic from here. Bedroom 1 - Multi purpose room ideal for single bedroom, nursery or work from home office. Solid timber floor. Fitted slide robe for storage. Bedroom 2 - Exceptionally large master bedroom. Solid timber floor. Roller blinds. En suite shower room - Classic white wc & whb. Fitted electric shower. Tastefully tiled floor and surrounding splashbacks. Main Bathroom - Large luxury bathroom with tasteful contemporary tiled floor. Extra large shower tray with Triton shower and tiled surround. Classic white wc & whb with built in storage. Wall mounted heated towel rail. Bedroom 3 - Large double room. Solid timber floor. Bedroom 4 - Large double room. Solid timber floor. Roller blinds.
The local area
The local area
Sold properties in this area
Stay informed with market trends
Local schools and transport
Learn more about what this area has to offer.
School Name | Distance | Pupils | |||
|---|---|---|---|---|---|
| School Name | St. Canice's Co-ed. National School | Distance | 750m | Pupils | 645 |
| School Name | Kilkenny National School | Distance | 1.2km | Pupils | 208 |
| School Name | Mother Of Fair Love Spec School | Distance | 1.7km | Pupils | 77 |
School Name | Distance | Pupils | |||
|---|---|---|---|---|---|
| School Name | Cbs Primary Kilkenny | Distance | 1.8km | Pupils | 255 |
| School Name | The Lake Junior School | Distance | 1.8km | Pupils | 223 |
| School Name | Presentation Primary School | Distance | 1.8km | Pupils | 420 |
| School Name | St John's Senior School Kilkenny | Distance | 1.9km | Pupils | 216 |
| School Name | St John Of God Kilkenny | Distance | 2.4km | Pupils | 331 |
| School Name | St Patrick's De La Salle Boys National School | Distance | 2.5km | Pupils | 341 |
| School Name | School Of The Holy Spirit Special School | Distance | 3.2km | Pupils | 84 |
School Name | Distance | Pupils | |||
|---|---|---|---|---|---|
| School Name | Kilkenny College | Distance | 1.4km | Pupils | 919 |
| School Name | C.b.s. Kilkenny | Distance | 1.6km | Pupils | 836 |
| School Name | Coláiste Pobail Osraí | Distance | 2.2km | Pupils | 222 |
School Name | Distance | Pupils | |||
|---|---|---|---|---|---|
| School Name | City Vocational School | Distance | 2.2km | Pupils | 311 |
| School Name | St Kieran's College | Distance | 2.3km | Pupils | 802 |
| School Name | Presentation Secondary School | Distance | 3.3km | Pupils | 902 |
| School Name | Callan Cbs | Distance | 15.2km | Pupils | 267 |
| School Name | St. Brigid's College | Distance | 15.4km | Pupils | 244 |
| School Name | Coláiste Abhainn Rí | Distance | 15.5km | Pupils | 681 |
| School Name | Castlecomer Community School | Distance | 15.7km | Pupils | 633 |
Type | Distance | Stop | Route | Destination | Provider | ||||||
|---|---|---|---|---|---|---|---|---|---|---|---|
| Type | Bus | Distance | 240m | Stop | The Sycamores | Route | Iw01 | Destination | Carlow Institute | Provider | Dunnes Coaches |
| Type | Bus | Distance | 240m | Stop | The Sycamores | Route | Kk2 | Destination | Saint Luke's Hospital | Provider | City Direct |
| Type | Bus | Distance | 340m | Stop | The Sycamores | Route | Kk2 | Destination | Cillín Hill | Provider | City Direct |
Type | Distance | Stop | Route | Destination | Provider | ||||||
|---|---|---|---|---|---|---|---|---|---|---|---|
| Type | Bus | Distance | 340m | Stop | The Sycamores | Route | Iw01 | Destination | Loughboy Shopping Centre | Provider | Dunnes Coaches |
| Type | Bus | Distance | 360m | Stop | Saint Luke's Hospital | Route | Iw01 | Destination | Loughboy Shopping Centre | Provider | Dunnes Coaches |
| Type | Bus | Distance | 360m | Stop | Saint Luke's Hospital | Route | Kk2 | Destination | Cillín Hill | Provider | City Direct |
| Type | Bus | Distance | 360m | Stop | Saint Luke's Hospital | Route | Kk2 | Destination | Saint Luke's Hospital | Provider | City Direct |
| Type | Bus | Distance | 380m | Stop | Grange Road | Route | Kk2 | Destination | Cillín Hill | Provider | City Direct |
| Type | Bus | Distance | 430m | Stop | Grange Road | Route | Kk2 | Destination | Saint Luke's Hospital | Provider | City Direct |
| Type | Bus | Distance | 710m | Stop | Banim Terrace | Route | 838 | Destination | Market Yard, Stop 10289 | Provider | Slieve Bloom Coach Tours |
Your Mortgage and Insurance Tools
Check off the steps to purchase your new home
Use our Buying Checklist to guide you through the whole home-buying journey.
Budget calculator
Calculate how much you can borrow and what you'll need to save
A closer look
BER Details
BER No: 101192516
Energy Performance Indicator: 28.7 kWh/m2/yr
Statistics
- 05/10/2025Entered
- 7,310Property Views
- 11,915
Potential views if upgraded to a Daft Advantage Ad
Learn How
Similar properties
€535,000
The Shee, Archersleas, Archersleas, Callan Road, Kilkenny, Co. Kilkenny4 Bed · 4 Bath · Semi-D€550,000
Willow Lodge, The Crescent, Kilkenny, Co. Kilkenny, R95TF8K4 Bed · 2 Bath · Detached€600,000
Lauralee, Glendine Road, Kilkenny, Co. Kilkenny, R95FP8A4 Bed · 2 Bath · Detached€607,000
4 Harrowville, Dublin Road, Kilkenny, Co. Kilkenny, R95DC6C4 Bed · 3 Bath · Detached
€639,950
4 Ardilea, Castlecomer Road, R95V2T94 Bed · 3 Bath · Detached€645,000
The Primrose, Fox Meadow, Fox Meadow , Kilkenny, Co. Kilkenny5 Bed · 3 Bath · Detached€649,000
19 The Green, Ayrfield, Granges Road, R95X5Y95 Bed · 5 Bath · Detached€675,000
The Lily, Fox Meadow, Fox Meadow , Kilkenny, Co. Kilkenny5 Bed · 3 Bath · Detached€675,000
49 Rose Drive, Rath Úllord, Kilkenny, Co. Kilkenny, R95DXC65 Bed · 3 Bath · Detached€690,000
17 Canice's Road, Fox Meadow, Kilkenny, R95K6KK5 Bed · Detached€695,000
The Rose, Fox Meadow, Fox Meadow , Kilkenny, Co. Kilkenny5 Bed · 3 Bath · Detached€695,000
Newpark Lodge, Castlecomer Road, Kilkenny, R95P97X5 Bed · 3 Bath · Detached
Daft ID: 16135812

