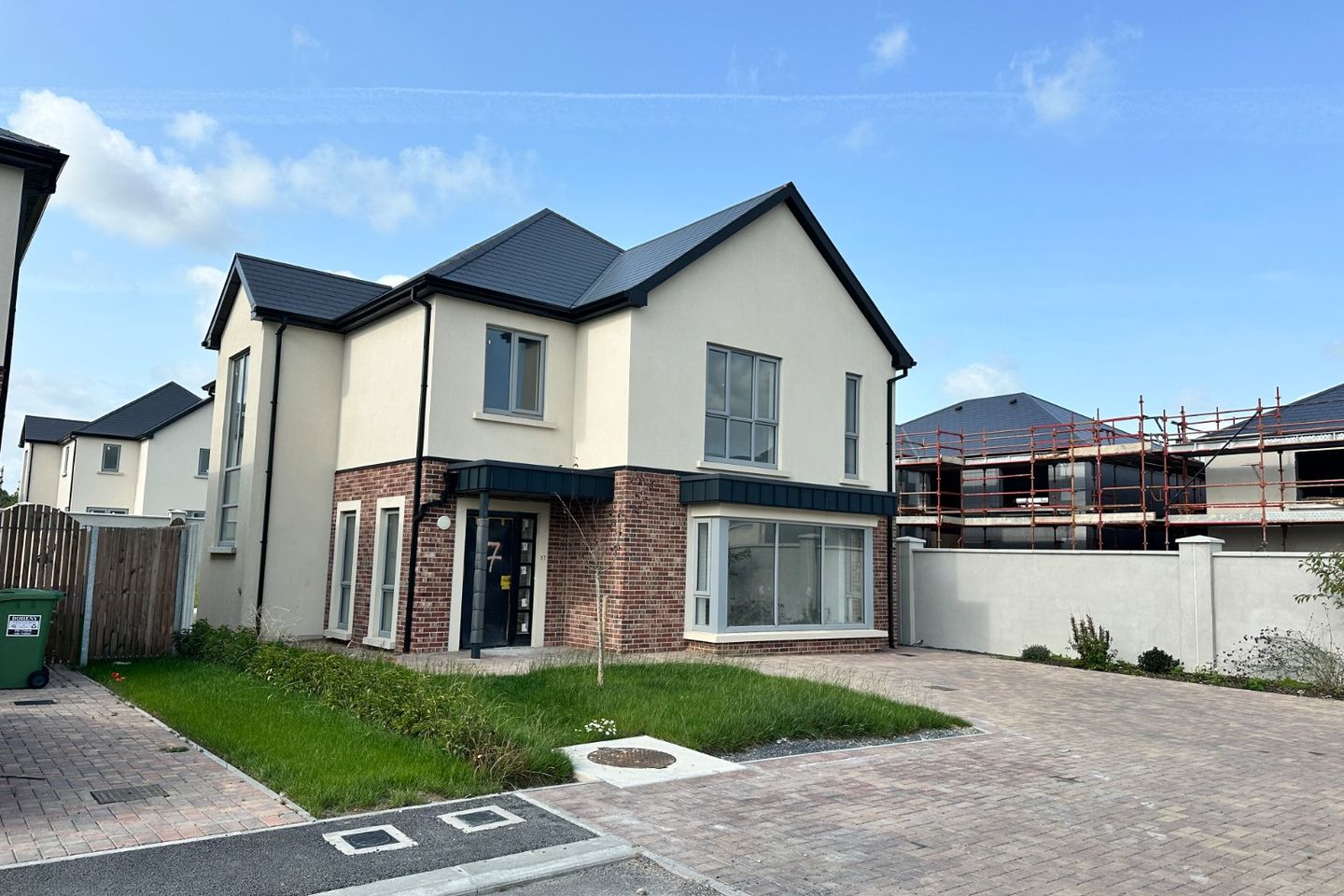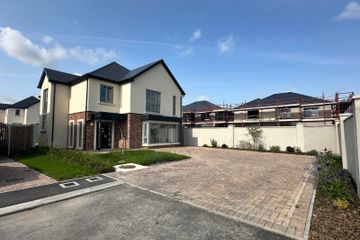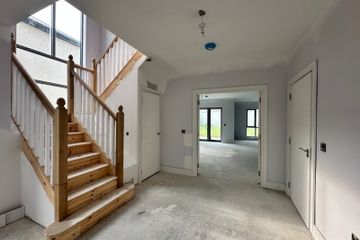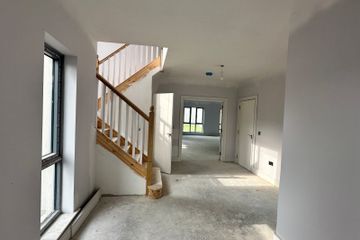



17 Canice's Road, Fox Meadow, Kilkenny, R95K6KK
€690,000
- Estimated Stamp Duty:€6,900
- Selling Type:By Private Treaty
About this property
Description
The Lily The Lily is a five-bedroom detached executive style home of c. 246 sqm featuring perhaps the best laid out accommodation at Fox Meadow for busy family life. This generous design features a vast open plan kitchen/dining/living room which acts as the focal point of the home, and it also retains a luxurious private sitting room to the front ensuring this home ticks all the boxes. The grand feeling of The Lily is further complimented by the luxurious stairs, with large window, drawing warm natural light throughout the home. Ground Floor Room Metric (m) Imperial (ft) Kitchen/ Family - 7.6 x 6.1 - 24.9 x 20.0 Dining - 3.4 x 2.6 - 11.2 x 8.5 Utility - 2.4 x 3 - 7.9 x 9.8 W/C - 2.4 x 1.5 - 7.9 x 4.9 Living Room - 5.5 x 6.1- 18 x 20 First Floor Room Metric (m) Imperial (ft) Master Bedroom -3.2 x 4.5- 10.5 x 14.8 En-Suite - 1.2 x 2.2 - 3.9 x 7.2 W.I.W - 1.2 x 2.2 - 3.9 x 7.2 Bathroom - 3.6 x 2.2 - 11.8 x 7.2 Office - 3.6 x 2.2 - 11.8 x 7.2 Bedroom 2 - 3.6 x 3.2 - 11.8 x 10.5 Bedroom 3 - 6.1 x 3.3 - 20.0 x 10.8 En-Suite - 3.3 x 1.3 - 10.8 x 4.3 Bedroom 4 - 3.3 x 4.2 - 10.8 x 13.8 Store - 1.4 x 1.0 - 4.6 x 3.3 Bedroom - 5 3.3 x 3.7 -10.8 x 12. Fox Meadow by Clancy Homes Fox Meadow is an exclusive development of large family homes in a rural setting on the edge of the city. The quality, design and attention to detail are of the highest standard. Its proximity to Kilkenny city, and the excellent amenities on the doorstep, all make Fox Meadow a truly sought-after place to call ‘home’. The Developer Clancy Homes’ origins date back to 1947 and with history comes experience. The 70 years of experience is reflected in the delivery of a service that truly addresses your particular needs. Clancy Homes pay careful attention to quality and design with particular emphasis on the building of quality homes that stand the test of time in areas that offer a great quality of life. The beautiful new homes in this development will be built by Clancy Homes to the highest standards An Enviable Location Kilkenny, once the medieval capital of Ireland, is one of Ireland’s premier residential destinations. It has a rich heritage running through its streets and laneways with buildings such as Kilkenny Castle and the iconic St. Canice’s Cathedral. Today it’s a compact cosmopolitan city with a booming tourism sector. All this means that locals have an enviable selection of facilities, amenities, pubs, and restaurants normally only found in much bigger cities. This unrivalled development will boast landscaped amenity space, cycle paths and walkways with exceptionally large gardens due to its lower density scale. This ensures Fox Meadow will remain an exclusive, tranquil, and peaceful development, ideal for family living.Historically, the lands at Fox Meadow were part of the common land that surrounded the medieval city of Kilkenny and included walled enclosures, stone field walls and vernacular cottages. The Fox Meadow neighbourhood will encapsulate some of Kilkenny’s most sought-after schools, shopping centres, medical centres, hospitals, public parks, and other major amenities. Enhanced Features BER & Energy Efficiency • A2 Rated BER • Fully NZEB compliant • All houses are individually tested for airtightness • High performance, energy efficient windows & doors • Substantial levels of insulation to walls, floors and ceilings. Interior Finishes • Full painting scheme with a choice of colours • Extra high ceilings at ground floor level • Sleek contemporary doors, skirtings and architraves • Innovative sliding doors to link living rooms to dining rooms • Generous areas of tiling included with a choice of colours • Modern chrome door handles • “Stira” type attic access provided Exterior • Low maintenance finishes • Contemporary standing seam roof to all porches • Attractive brickwork at the front of all houses • Front and rear gardens laid out in lawn • Low maintenance PVC facia, soffit, gutters, and downpipes • High performance windows throughout • High security, multi-point locking, high performance timber doors • Modern brick paving to front drives • Paved patio area to rear gardens • Space to park two cars comfortably Kitchens • Modern contemporary design • Choice of styles and colours • Soft close doors and drawers • Lighting provided under wall units • Separate utility with space for washing machine, dryer, and storage Heating & Plumbing • Highly efficient air to water heat pumps • Separate thermostatically controlled heating zones • Pressurised system for rapid hot water delivery • Heated towel rails in all bathrooms • Thermostatically controlled shower to en-suite and bathroom • External tap provided as standard Electrical • Abundant power points throughout • Individual isolation switched to all kitchen appliances • Chrome face plates to electrical points downstairs • Shaver points to bathrooms and en-suite bathroom • Smoke and heat alarms fitted • Lights provided externally • Light provided to attic • External socket provided • Pre-wired for electric car charging point TV, Telephone & Media • Digital TV points provided to living room and main bedroom • Telephone points provided to hallway and kitchen • USB power points provided to kitchen and main bedroom Guarantees & Warranties • Homes are covered by Homebond 10yr structural guarantee • All homes are additionally covered by Mechanical and Electrical defects insurance • Clancy Homes after care service includes a service visit after six months • Clancy Quality Management System is certified to ISO 9001
The local area
The local area
Sold properties in this area
Stay informed with market trends
Local schools and transport

Learn more about what this area has to offer.
School Name | Distance | Pupils | |||
|---|---|---|---|---|---|
| School Name | The Lake Junior School | Distance | 160m | Pupils | 223 |
| School Name | St. John's National School | Distance | 530m | Pupils | 0 |
| School Name | Mother Of Fair Love Spec School | Distance | 580m | Pupils | 77 |
School Name | Distance | Pupils | |||
|---|---|---|---|---|---|
| School Name | Presentation Primary School | Distance | 590m | Pupils | 420 |
| School Name | St John's Senior School Kilkenny | Distance | 630m | Pupils | 216 |
| School Name | St John Of God Kilkenny | Distance | 830m | Pupils | 331 |
| School Name | Cbs Primary Kilkenny | Distance | 910m | Pupils | 255 |
| School Name | St Patrick's De La Salle Boys National School | Distance | 1.0km | Pupils | 341 |
| School Name | St. Canice's Co-ed. National School | Distance | 1.2km | Pupils | 645 |
| School Name | Gaelscoil Osrai | Distance | 1.6km | Pupils | 442 |
School Name | Distance | Pupils | |||
|---|---|---|---|---|---|
| School Name | C.b.s. Kilkenny | Distance | 600m | Pupils | 836 |
| School Name | Coláiste Pobail Osraí | Distance | 620m | Pupils | 222 |
| School Name | City Vocational School | Distance | 770m | Pupils | 311 |
School Name | Distance | Pupils | |||
|---|---|---|---|---|---|
| School Name | St Kieran's College | Distance | 880m | Pupils | 802 |
| School Name | Loreto Secondary School | Distance | 1.1km | Pupils | 994 |
| School Name | Kilkenny College | Distance | 1.6km | Pupils | 919 |
| School Name | Presentation Secondary School | Distance | 1.6km | Pupils | 902 |
| School Name | Callan Cbs | Distance | 14.8km | Pupils | 267 |
| School Name | St. Brigid's College | Distance | 15.0km | Pupils | 244 |
| School Name | Coláiste Abhainn Rí | Distance | 15.1km | Pupils | 681 |
Type | Distance | Stop | Route | Destination | Provider | ||||||
|---|---|---|---|---|---|---|---|---|---|---|---|
| Type | Bus | Distance | 10m | Stop | John Street Lower | Route | Kk2 | Destination | Saint Luke's Hospital | Provider | City Direct |
| Type | Bus | Distance | 10m | Stop | John Street Lower | Route | Kk1 | Destination | Danville Business Park | Provider | City Direct |
| Type | Bus | Distance | 20m | Stop | John Street Lower | Route | Kk1 | Destination | Glenbawn | Provider | City Direct |
Type | Distance | Stop | Route | Destination | Provider | ||||||
|---|---|---|---|---|---|---|---|---|---|---|---|
| Type | Bus | Distance | 20m | Stop | John Street Lower | Route | Kk2 | Destination | Cillín Hill | Provider | City Direct |
| Type | Bus | Distance | 200m | Stop | Kilkenny Macdonagh Station | Route | Kk2 | Destination | Saint Luke's Hospital | Provider | City Direct |
| Type | Bus | Distance | 200m | Stop | Kilkenny Macdonagh Station | Route | Iw01 | Destination | Loughboy Shopping Centre | Provider | Dunnes Coaches |
| Type | Bus | Distance | 200m | Stop | Kilkenny Macdonagh Station | Route | Kk2 | Destination | Cillín Hill | Provider | City Direct |
| Type | Bus | Distance | 200m | Stop | Kilkenny Macdonagh Station | Route | Iw01 | Destination | Carlow Institute | Provider | Dunnes Coaches |
| Type | Bus | Distance | 260m | Stop | Kilkenny Macdonagh Station | Route | 881 | Destination | The Parade | Provider | Kilbride Coaches |
| Type | Bus | Distance | 260m | Stop | Kilkenny Macdonagh Station | Route | 881 | Destination | Graiguenamanagh | Provider | Kilbride Coaches |
Your Mortgage and Insurance Tools
Check off the steps to purchase your new home
Use our Buying Checklist to guide you through the whole home-buying journey.
Budget calculator
Calculate how much you can borrow and what you'll need to save
BER Details
Ad performance
- 10,540Property Views
- 17,180
Potential views if upgraded to a Daft Advantage Ad
Learn How
Similar properties
€660,000
The Primrose, Fox Meadow, Fox Meadow , Kilkenny, Co. Kilkenny5 Bed · 3 Bath · Detached€695,000
The Rose, Fox Meadow, Fox Meadow , Kilkenny, Co. Kilkenny5 Bed · 3 Bath · Detached€795,000
Park villa, Castlecomer Road, Kilkenny, Co. Kilkenny, R95K5928 Bed · 6 Bath · Detached€1,000,000
Galtrim, Waterford Road, Kilkenny, Co. Kilkenny, R95F76P8 Bed · 6 Bath · Detached
Daft ID: 16263972

