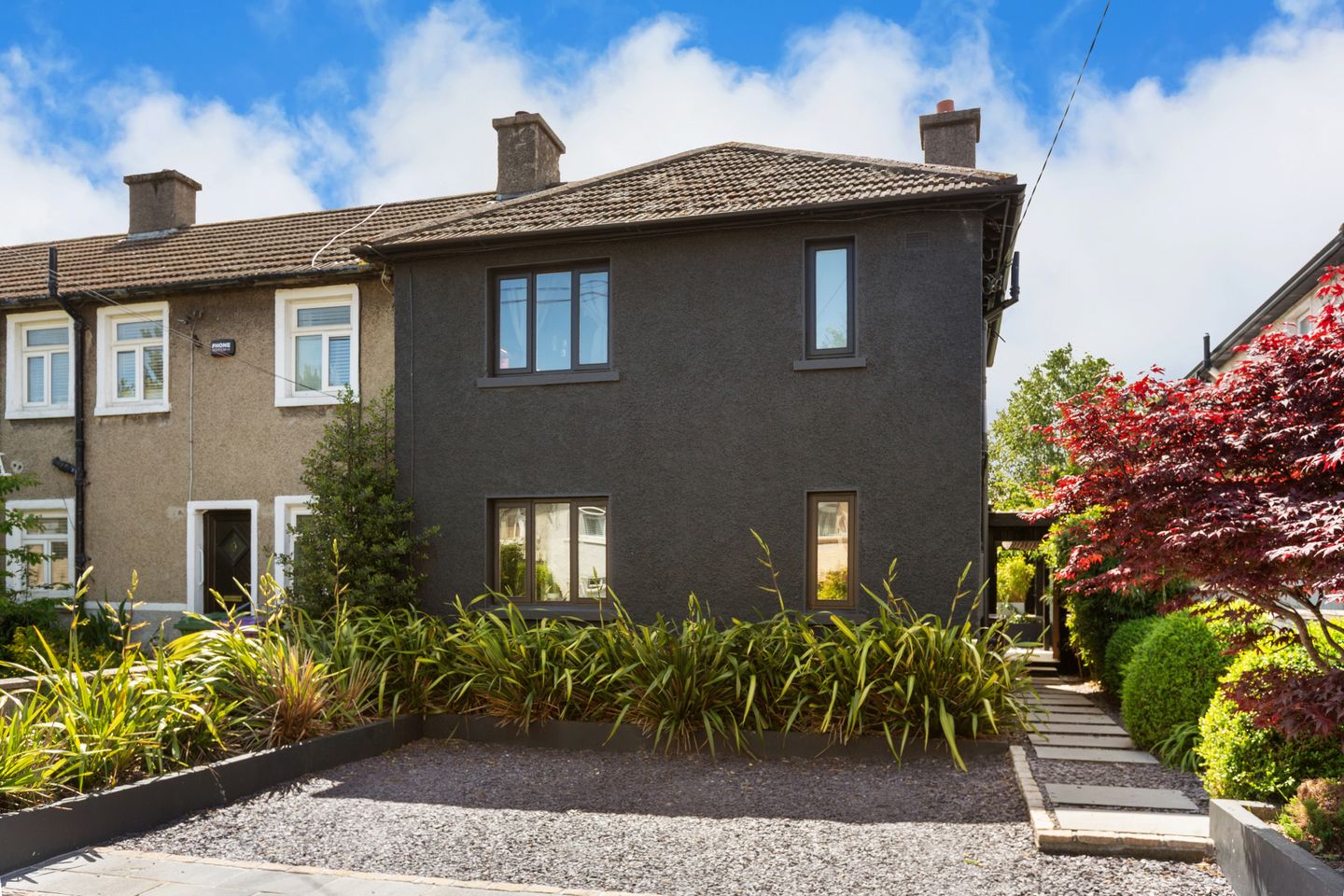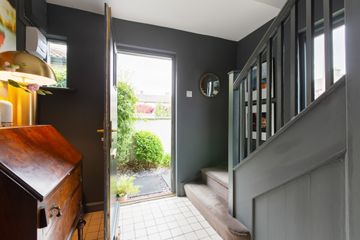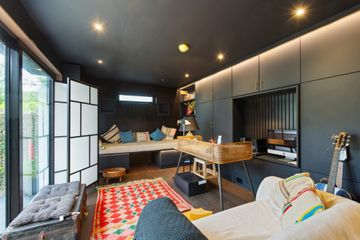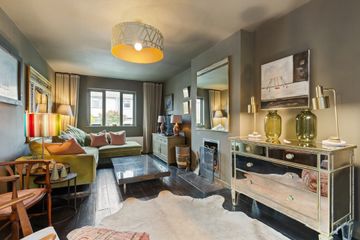



82 St Begnet's Villas, Dalkey, Co. Dublin, A96AE83
€895,000
- Price per m²:€8,443
- Estimated Stamp Duty:€8,950
- Selling Type:By Private Treaty
- BER No:118496025
- Energy Performance:200.65 kWh/m2/yr
About this property
Highlights
- Special Features:
- C3 rated house
- 106sq.m (1,141sq. ft) garden room 23.3 sq.m (250sq.ft)
- South facing rear garden
- Garden room with shower room & Kitchenette.
Description
Step into this contemporary home, boasting an open-plan layout that seamlessly combines functionality and style. Moments from Hyde Park playing fields and Dalkey’s main thoroughfare this stylish three-bedroom home, with a total area of 1,141sq. ft, is perfect for hosting parties or spending quality time relaxing. Additionally, there is a garden room with a shower room and kitchenette extending to 23.3sq.m. The chic kitchen is fully equipped with integrated appliances and a central island. Off the kitchen there is a bespoke fitted pantry unit and a reading snug. The spacious dining area, brimming with natural light offers an enchanting ambience that is sure to impress. Double doors open from the kitchen out to the garden. To the front of the property there is a living room with bespoke shelving units, wooden flooring, and an open fireplace. Off the hallway there is a utility room and a guest w.c. Upstairs there is a bright, spacious landing with three bedrooms, two double and a single that is currently used as a walk-in wardrobe. A family bathroom completes the accommodation. The property is further enhanced by a separate garden room which is an ideal office space, gym or additional bedroom as it extends to 23.3sq. and has a shower room and small kitchenette. This remarkable home boasts a private garden which is laid mostly in lawn with a decked area providing the perfect spot to relax and unwind. On the upper level there is a dining area with a wooden pergola. To the side of the house there is a covered boot room that opens out to the front garden. Located only a 5-minute walk away from Dalkey Town, the property is perfectly positioned, within proximity to Dun Laoghaire, Glasthule, Dublin city centre and the airport via the Aircoach, DART and M50 which are all close. Additionally, the property is near the local yacht clubs in Dun Laoghaire, Golf Clubs, seaside walks, and the lively atmosphere of Dublin city centre is approx 40 minutes by train, offering the best of both worlds. Entrance Hall: with tiled flooring. Guest W.C: with w.c and wash hand basin. Utility Room: plumbed for washing machine and houses the gas boiler. Living/ dining room: with solid wooden flooring, spoke shelving and open fireplace. Kitchen: bespoke fitted kitchen and island, integrated fridge, stainless steel splashback, sink, dishwasher, oven and gas hob. There is a bespoke pantry unit with pull and drawers and a coffee/ tea station. Reading Room: quiet space located off the kitchen. Upstairs: Landing: spacious landing with fitted storage. Bedroom 1: generous bedroom suite to the rear with bespoke wardrobes. Bedroom 2: double bedroom to the front with fitted wardrobes. Bedroom 3: generous single room currently used as a walk-in wardrobe. Shower Room: tiled with w.c, sink unit and bath with overhead shower
The local area
The local area
Sold properties in this area
Stay informed with market trends
Local schools and transport
Learn more about what this area has to offer.
School Name | Distance | Pupils | |||
|---|---|---|---|---|---|
| School Name | Harold Boys National School Dalkey | Distance | 570m | Pupils | 113 |
| School Name | St Patrick's National School Dalkey | Distance | 670m | Pupils | 101 |
| School Name | Loreto Primary School Dalkey | Distance | 730m | Pupils | 309 |
School Name | Distance | Pupils | |||
|---|---|---|---|---|---|
| School Name | Glenageary Killiney National School | Distance | 1.1km | Pupils | 215 |
| School Name | The Harold School | Distance | 1.2km | Pupils | 649 |
| School Name | Carmona Special National School | Distance | 1.4km | Pupils | 37 |
| School Name | Dalkey School Project | Distance | 1.5km | Pupils | 224 |
| School Name | St Kevin's National School | Distance | 1.8km | Pupils | 213 |
| School Name | St Joseph's National School | Distance | 2.0km | Pupils | 392 |
| School Name | Dominican Primary School | Distance | 2.3km | Pupils | 194 |
School Name | Distance | Pupils | |||
|---|---|---|---|---|---|
| School Name | Loreto Abbey Secondary School, Dalkey | Distance | 830m | Pupils | 742 |
| School Name | St Joseph Of Cluny Secondary School | Distance | 1.2km | Pupils | 256 |
| School Name | Rathdown School | Distance | 1.2km | Pupils | 349 |
School Name | Distance | Pupils | |||
|---|---|---|---|---|---|
| School Name | Holy Child Community School | Distance | 1.6km | Pupils | 275 |
| School Name | Christian Brothers College | Distance | 2.7km | Pupils | 564 |
| School Name | Holy Child Killiney | Distance | 2.9km | Pupils | 395 |
| School Name | Cabinteely Community School | Distance | 3.0km | Pupils | 517 |
| School Name | Clonkeen College | Distance | 3.2km | Pupils | 630 |
| School Name | Rockford Manor Secondary School | Distance | 3.5km | Pupils | 285 |
| School Name | St Laurence College | Distance | 3.6km | Pupils | 281 |
Type | Distance | Stop | Route | Destination | Provider | ||||||
|---|---|---|---|---|---|---|---|---|---|---|---|
| Type | Bus | Distance | 250m | Stop | Barnhill Road | Route | 59 | Destination | Killiney | Provider | Go-ahead Ireland |
| Type | Bus | Distance | 250m | Stop | Barnhill Road | Route | 7n | Destination | Woodbrook College | Provider | Nitelink, Dublin Bus |
| Type | Bus | Distance | 250m | Stop | Barnhill Road | Route | 7e | Destination | Mountjoy Square | Provider | Dublin Bus |
Type | Distance | Stop | Route | Destination | Provider | ||||||
|---|---|---|---|---|---|---|---|---|---|---|---|
| Type | Bus | Distance | 280m | Stop | Barnhill Avenue | Route | 59 | Destination | Dun Laoghaire | Provider | Go-ahead Ireland |
| Type | Bus | Distance | 300m | Stop | Hyde Road | Route | 702 | Destination | Dublin Airport Terminal 1 Zone 2 | Provider | Aircoach |
| Type | Bus | Distance | 300m | Stop | Hyde Road | Route | 59 | Destination | Dun Laoghaire | Provider | Go-ahead Ireland |
| Type | Bus | Distance | 300m | Stop | Hyde Road | Route | 111 | Destination | Brides Glen Luas | Provider | Go-ahead Ireland |
| Type | Bus | Distance | 350m | Stop | Church Road | Route | 59 | Destination | Dun Laoghaire | Provider | Go-ahead Ireland |
| Type | Bus | Distance | 350m | Stop | Church Road | Route | 7d | Destination | Mountjoy Square | Provider | Dublin Bus |
| Type | Bus | Distance | 350m | Stop | Church Road | Route | 111 | Destination | Brides Glen Luas | Provider | Go-ahead Ireland |
Your Mortgage and Insurance Tools
Check off the steps to purchase your new home
Use our Buying Checklist to guide you through the whole home-buying journey.
Budget calculator
Calculate how much you can borrow and what you'll need to save
A closer look
BER Details
BER No: 118496025
Energy Performance Indicator: 200.65 kWh/m2/yr
Statistics
- 30/09/2025Entered
- 14,613Property Views
- 23,819
Potential views if upgraded to a Daft Advantage Ad
Learn How
Similar properties
€825,000
91 Ballinclea Heights, Killiney, Co. Dublin, A96P5K04 Bed · 2 Bath · Detached€835,000
139a Ballinclea Heights, Killiney, Co. Dublin, A96F1P24 Bed · 3 Bath · Semi-D€845,000
53 Avondale Road, Killiney, Co Dublin, A96TA444 Bed · 1 Bath · Detached€850,000
3 Bedroom Detached - Gate Lodge, Kylemore, 3 Bedroom Detached - Gate Lodge, The Gate Lodge At Kylemore, Kylemore Wood, Chur, Killiney, Co. Dublin3 Bed · 2 Bath · Bungalow
€850,000
8 Stoneleigh Manor, Saint George's Avenue, Killiney, Co. Dublin, A96TN833 Bed · 3 Bath · Semi-D€875,000
113 Avondale Road, Killiney, Glenageary, Co. Dublin, A96R8R24 Bed · 2 Bath · Detached€894,950
59 Bellevue Road, Glenageary, Co. Dublin, A96N5T34 Bed · 2 Bath · House€895,000
128 Hillside, Dalkey, Dalkey, Co. Dublin, A96H5K25 Bed · 3 Bath · Semi-D€895,000
3 Knocknagarm Park, Glenageary, Co Dublin, A96ER0H4 Bed · 4 Bath · Semi-D€895,000
5 Auburn Green, Glenageary, Co Dublin, A96FK2K4 Bed · 4 Bath · Semi-D€944,950
16 Adelaide Road Lower, Glasthule, Co. Dublin, A96DD403 Bed · 2 Bath · End of Terrace€945,000
Fortal Villa, Fortlawns, Dalkey, Co. Dublin, A96EY493 Bed · 2 Bath · Detached
Daft ID: 15869253


