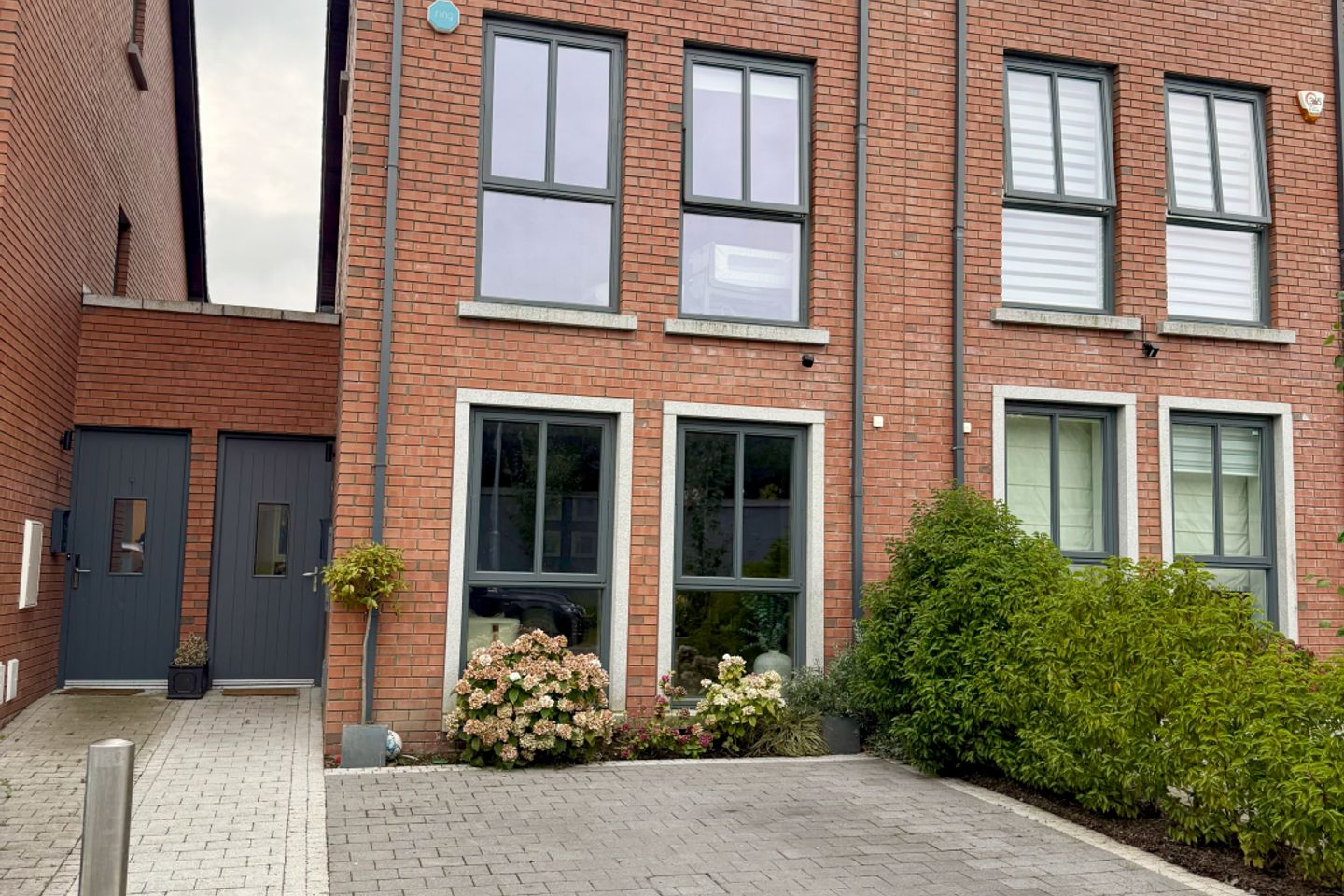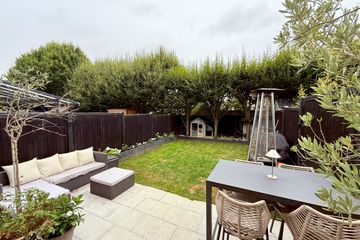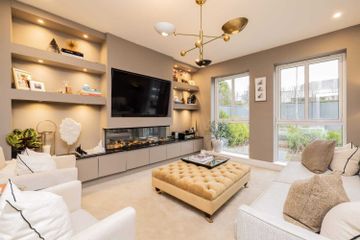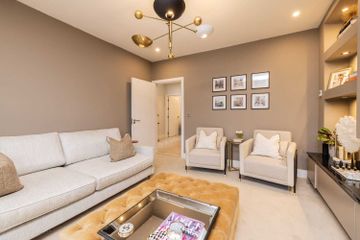




5 Auburn Green, Glenageary, Co Dublin, A96FK2K
€895,000
- Price per m²:€6,172
- Estimated Stamp Duty:€8,950
- Selling Type:By Private Treaty
- BER No:112725296
- Energy Performance:47.45 kWh/m2/yr
About this property
Highlights
- Private south facing rear garden
- Alarm
- BeSpace kitchen
- Beautiful condition throughout
- Designated parking for two cars
Description
Styled to perfection and positioned in a little known traffic free enclave, No.5 Auburn Green is a superb family home offering all the essential elements required for comfortable family living. Extending to approximately 145sq.m. with off street parking for two cars to the front and a private south facing garden to the rear, its excellent attributes have been superbly complimented by the classic light filled interiors. A private low density development of just three apartments and 11 houses developed by Coliemore Homes, this is a much sought after development in a highly regarded and conveniently positioned location. Upon entering the property you are immediately struck by the stylish contemporary finishes. The floors are pale herringbone wood with a brass trim and natural light spills through the roof light which was cleverly placed to enhance the space. There is a large reception room to the front where a sense of elegant comfort prevails and it has a fantastic built-in, wall to wall unit incorporating a media centre, display shelving and additional storage. Off the hall there is a guest WC and a kitchen/dining with a BeSpace kitchen spanning the entire width of the house with direct access to the south facing garden via large glazed sliding doors. There is a utility room off the kitchen. Upstairs there are three double bedrooms (two en-suite) and an attic room which many would use as a fourth bedroom and is currently presented as a home office. Again the owner’s keen eye for interior is evident amidst the nicely proportioned bedrooms all of which are doubles with fitted storage. A family bathroom completes the accommodation. The enclave of residential homes that lie between Rochestown Avenue and Johnstown Avenue are forever in demand on account of their tranquil yet central location, in close proximity to a variety of excellent shopping facilities, popular transport links and highly regarded schools. Leisure amenities include sporting grounds and play areas in Kilbogget Park around the corner, Cabinteely Park just a few moments away on the other side of the N11 and walks around Killiney Hill and along the nearby scenic coastline. Entrance hall herringbone wood floor with brass trim, light bearing roof light, recessed lighting Guest WC with decorative tiling on the floors and part tiled walls, w.c. with recessed cistern, w.h.b. Living Room floor to ceiling window, superb built-in units incorporating a media unit, display shelving, storage and a contemporary gas fire, recessed lighting Kitchen/Dining herringbone solid wood floor, large sliding doors, additional roof light enhancing the natural light, contemporary BeSpace kitchen with extensive storage, integrated Siemens microwave, integrated Siemens oven, Integrated Siemens five ring electric hob, integrated Siemens dishwasher, integrated fridge/freezer, island unit with quartz countertop, extractor fan Utility Room plumbed for washing machine, First Floor Landing recessed lighting, storage press, light bearing window. Bathroom marble effect tiled floor and walls, recessed lighting, w.c. with recessed cistern, w.h.b., bath with shower Bedroom 1 double room, built-in wardrobes, large light bearing windows, En-suite tiled marble effect floor and walls, w.c. with recessed cistern, w.h.b., step in shower cubicle, wall mounted heated towel rail Bedroom 2 double room, built-in wardrobes, two large light bearing windows Top floor Landing with Velux light bearing window and further gable-end window, attic access Bedroom 3 double room, built-in wardrobes, large light bearing window En-Suite with marble effect tiled floor and walls, wall mounted heated towel rail, step in shower cubicle with rainwater showerhead and secondary shower attachment, w.c. with recess cistern, w.h.b. Attic Room currently in use of the study, could also function as a fourth bedroom, recessed lighting, Velux window,
The local area
The local area
Sold properties in this area
Stay informed with market trends
Local schools and transport

Learn more about what this area has to offer.
School Name | Distance | Pupils | |||
|---|---|---|---|---|---|
| School Name | Johnstown Boys National School | Distance | 130m | Pupils | 383 |
| School Name | Good Counsel Girls | Distance | 210m | Pupils | 389 |
| School Name | Dalkey School Project | Distance | 1.1km | Pupils | 224 |
School Name | Distance | Pupils | |||
|---|---|---|---|---|---|
| School Name | St John's National School | Distance | 1.2km | Pupils | 174 |
| School Name | Scoil Cholmcille Senior | Distance | 1.2km | Pupils | 153 |
| School Name | St Kevin's National School | Distance | 1.2km | Pupils | 213 |
| School Name | Scoil Cholmcille Junior | Distance | 1.3km | Pupils | 122 |
| School Name | National Rehabilitation Hospital | Distance | 1.4km | Pupils | 10 |
| School Name | Glenageary Killiney National School | Distance | 1.5km | Pupils | 215 |
| School Name | Carmona Special National School | Distance | 1.6km | Pupils | 37 |
School Name | Distance | Pupils | |||
|---|---|---|---|---|---|
| School Name | Cabinteely Community School | Distance | 710m | Pupils | 517 |
| School Name | St Joseph Of Cluny Secondary School | Distance | 1.1km | Pupils | 256 |
| School Name | Holy Child Community School | Distance | 1.2km | Pupils | 275 |
School Name | Distance | Pupils | |||
|---|---|---|---|---|---|
| School Name | Rathdown School | Distance | 1.3km | Pupils | 349 |
| School Name | Clonkeen College | Distance | 1.4km | Pupils | 630 |
| School Name | St Laurence College | Distance | 1.6km | Pupils | 281 |
| School Name | Holy Child Killiney | Distance | 2.1km | Pupils | 395 |
| School Name | Loreto College Foxrock | Distance | 2.8km | Pupils | 637 |
| School Name | Christian Brothers College | Distance | 2.8km | Pupils | 564 |
| School Name | Rockford Manor Secondary School | Distance | 2.9km | Pupils | 285 |
Type | Distance | Stop | Route | Destination | Provider | ||||||
|---|---|---|---|---|---|---|---|---|---|---|---|
| Type | Bus | Distance | 180m | Stop | Killiney Sc | Route | 7e | Destination | Mountjoy Square | Provider | Dublin Bus |
| Type | Bus | Distance | 180m | Stop | Killiney Sc | Route | 7a | Destination | Parnell Square | Provider | Dublin Bus |
| Type | Bus | Distance | 180m | Stop | Killiney Sc | Route | 7b | Destination | Mountjoy Square | Provider | Dublin Bus |
Type | Distance | Stop | Route | Destination | Provider | ||||||
|---|---|---|---|---|---|---|---|---|---|---|---|
| Type | Bus | Distance | 180m | Stop | Killiney Sc | Route | 111 | Destination | Dun Laoghaire | Provider | Go-ahead Ireland |
| Type | Bus | Distance | 180m | Stop | Killiney Sc | Route | 111 | Destination | Dalkey | Provider | Go-ahead Ireland |
| Type | Bus | Distance | 180m | Stop | Killiney Sc | Route | 45b | Destination | Dun Laoghaire | Provider | Go-ahead Ireland |
| Type | Bus | Distance | 180m | Stop | Killiney Sc | Route | 7a | Destination | Mountjoy Square | Provider | Dublin Bus |
| Type | Bus | Distance | 180m | Stop | Killiney Sc | Route | 45a | Destination | Dun Laoghaire | Provider | Go-ahead Ireland |
| Type | Bus | Distance | 190m | Stop | Killiney Sc | Route | 111 | Destination | Brides Glen Luas | Provider | Go-ahead Ireland |
| Type | Bus | Distance | 190m | Stop | Killiney Sc | Route | 7a | Destination | Loughlinstown Pk | Provider | Dublin Bus |
Your Mortgage and Insurance Tools
Check off the steps to purchase your new home
Use our Buying Checklist to guide you through the whole home-buying journey.
Budget calculator
Calculate how much you can borrow and what you'll need to save
A closer look
BER Details
BER No: 112725296
Energy Performance Indicator: 47.45 kWh/m2/yr
Statistics
- 17,817Property Views
Similar properties
€825,000
7 Monaloe Drive, Blackrock, Co Dublin, A94A3Y74 Bed · 2 Bath · Semi-D€895,000
128 Hillside, Dalkey, Dalkey, Co. Dublin, A96H5K25 Bed · 3 Bath · Semi-D€895,000
96 Arnold Park, Glenageary, Co Dublin, A96R9W74 Bed · 2 Bath · Semi-D€895,000
191 Rochestown Avenue, Dun Laoghaire, Co. Dublin, A96V0464 Bed · 2 Bath · Semi-D
€895,000
1 Fortlawns, Killiney Road, Dalkey, Co Dublin, A96YH684 Bed · 2 Bath · Bungalow€925,000
4 Bedroom End Of Terrace House, Kylemore, 4 Bedroom End Of Terrace House, 13 Kylemore Wood, Kylemore, Church Road, Killiney, Co. Dublin4 Bed · 3 Bath · End of Terrace€925,000
178 Rochestown Avenue, Dun Laoghaire, Co Dublin, A96PW814 Bed · 2 Bath · Detached€925,000
36 Clarinda Park West, Dun Laoghaire, Co. Dublin, A96RK754 Bed · 2 Bath · Terrace€950,000
38 Marlfield, Cabinteely, Dublin 18, D18K7W25 Bed · 4 Bath · Detached€995,000
78 Shanganagh Vale, Cabinteely, Dublin 18, D18FY205 Bed · 3 Bath · Detached€1,050,000
47 Dalkey Park, Dalkey, Co. Dublin, A96X9834 Bed · 2 Bath · Semi-D€1,095,000
1 Highthorn Woods, Glenageary, Glenageary, Co. Dublin, A96F2Y65 Bed · 3 Bath · Detached
Daft ID: 16213745
