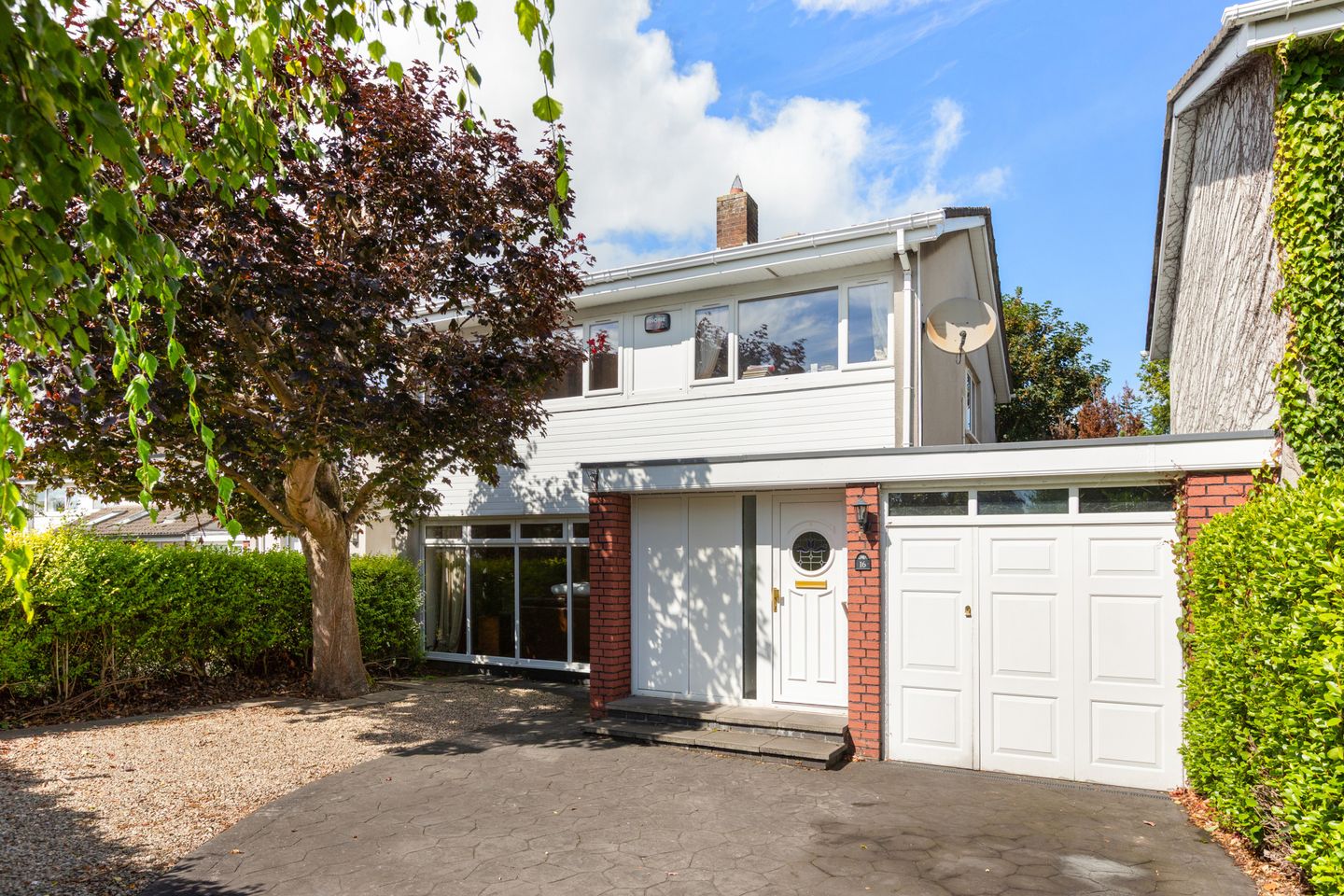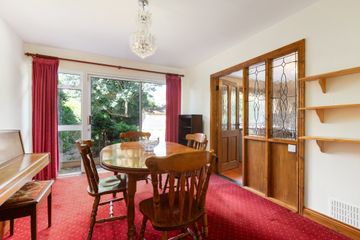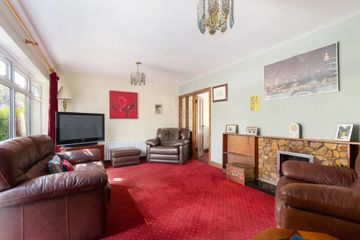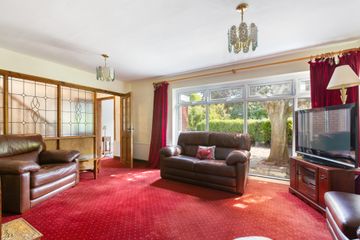



16 Ailesbury Grove, Dundrum, Dublin 16, D16YK20
€875,000
- Price per m²:€7,608
- Estimated Stamp Duty:€8,750
- Selling Type:By Private Treaty
- BER No:118720127
- Energy Performance:296.23 kWh/m2/yr
About this property
Highlights
- Detached family home in a quiet cul-de-sac setting
- Two interconnecting reception rooms
- Four well-proportioned bedrooms
- Oak fitted kitchen with pantry and storage
- Generous rear garden extending approx. 23m (75ft)
Description
16 Ailesbury Grove is a well-maintained detached family home offering space, charm and excellent potential. Nestled in a quiet cul-de-sac setting just off Ailesbury Lawn, the property has been carefully minded over the years and presents an ideal opportunity for families seeking a long-term home in this highly regarded location. The accommodation is bright, well balanced and versatile, with two interconnecting reception rooms, a generous kitchen/breakfast room and four bedrooms on the upper floor. While ready for immediate occupation, the property also offers enormous scope to update and extend, subject to planning permission, ensuring it can adapt to the needs of a growing family for years to come. One of the outstanding features is the rear garden, extending to approx. 23m (75ft). Laid mainly in lawn with mature hedging, trees and shrubs, it provides excellent privacy and plenty of outdoor space, complemented by a paved patio, large shed and garage with vehicular and pedestrian access. The front garden allows off-street parking for multiple cars. The location could not be more convenient. Ailesbury Grove is a peaceful and mature residential enclave within walking distance of Dundrum Village, Dundrum Town Centre and the LUAS at Dundrum. There is a superb choice of local primary and secondary schools, alongside excellent sporting and recreational amenities. With easy access to the M50, QBC bus routes and Dublin City Centre, it is a location that combines tranquillity with connectivity. This is a home that offers comfort, potential and an enviable setting in equal measure. Viewing is strongly recommended. Porch opening to outer hall. Outer Hall with door to cloakroom. Cloakroom with wash hand basin, WC and window to side. Hallway staircase to upper floor, under-stairs store cupboard and additional store space. Living Room bright reception with large picture window overlooking front garden, feature stone fireplace with marble hearth and built-in shelving, interconnecting to dining room. Dining Room with sliding door to rear garden and door to kitchen/breakfast room. Kitchen/Breakfast Room fitted oak kitchen with cupboards, wall units, drawers and sink unit; plumbing for washing machine; pantry and store cupboards; extractor fan; tiled floor and part-tiled walls; door to side and rear garden. First Floor – Landing L-shaped landing with hot press/airing cupboard. Bedroom 1 double bedroom to rear overlooking garden. Bedroom 2 double bedroom to front overlooking garden Bedroom 3 single bedroom with built-in shelving. Bedroom 4 single bedroom with built-in shelving. Shower Room Mira Elite electric shower, WC, wash hand basin, tiled floor and fully tiled walls. Outside Garage with vehicular access to front and pedestrian access to rear. Front garden with off-street parking for 2–3 cars, mature hedging, gravel and specimen tree. Rear garden extending approx. 23m (75ft), laid in lawn with paved patio, mature hedging, shrubs and trees, large storage shed and two concrete-built store sheds.
The local area
The local area
Sold properties in this area
Stay informed with market trends
Local schools and transport
Learn more about what this area has to offer.
School Name | Distance | Pupils | |||
|---|---|---|---|---|---|
| School Name | Holy Cross School | Distance | 570m | Pupils | 270 |
| School Name | St Attracta's Senior School | Distance | 740m | Pupils | 353 |
| School Name | Taney Parish Primary School | Distance | 770m | Pupils | 389 |
School Name | Distance | Pupils | |||
|---|---|---|---|---|---|
| School Name | Gaelscoil Na Fuinseoige | Distance | 780m | Pupils | 426 |
| School Name | St Attractas Junior National School | Distance | 800m | Pupils | 338 |
| School Name | Ballinteer Educate Together National School | Distance | 900m | Pupils | 370 |
| School Name | S N Naithi | Distance | 950m | Pupils | 231 |
| School Name | Our Ladys' Boys National School | Distance | 1.4km | Pupils | 201 |
| School Name | Ballinteer Girls National School | Distance | 1.4km | Pupils | 224 |
| School Name | Good Shepherd National School | Distance | 1.5km | Pupils | 213 |
School Name | Distance | Pupils | |||
|---|---|---|---|---|---|
| School Name | Goatstown Educate Together Secondary School | Distance | 790m | Pupils | 304 |
| School Name | Ballinteer Community School | Distance | 840m | Pupils | 404 |
| School Name | St Tiernan's Community School | Distance | 900m | Pupils | 367 |
School Name | Distance | Pupils | |||
|---|---|---|---|---|---|
| School Name | Wesley College | Distance | 1.2km | Pupils | 950 |
| School Name | De La Salle College Churchtown | Distance | 1.4km | Pupils | 417 |
| School Name | Our Lady's Grove Secondary School | Distance | 1.8km | Pupils | 312 |
| School Name | St Benildus College | Distance | 1.9km | Pupils | 925 |
| School Name | Mount Anville Secondary School | Distance | 1.9km | Pupils | 712 |
| School Name | Gaelcholáiste An Phiarsaigh | Distance | 2.0km | Pupils | 304 |
| School Name | St Kilian's Deutsche Schule | Distance | 2.3km | Pupils | 478 |
Type | Distance | Stop | Route | Destination | Provider | ||||||
|---|---|---|---|---|---|---|---|---|---|---|---|
| Type | Bus | Distance | 190m | Stop | The Gables | Route | 14 | Destination | Dundrum Luas | Provider | Dublin Bus |
| Type | Bus | Distance | 190m | Stop | The Gables | Route | 46n | Destination | Dundrum | Provider | Nitelink, Dublin Bus |
| Type | Bus | Distance | 230m | Stop | Ballinteer Road | Route | 14 | Destination | Eden Quay | Provider | Dublin Bus |
Type | Distance | Stop | Route | Destination | Provider | ||||||
|---|---|---|---|---|---|---|---|---|---|---|---|
| Type | Bus | Distance | 230m | Stop | Ballinteer Road | Route | 14 | Destination | Beaumont | Provider | Dublin Bus |
| Type | Bus | Distance | 330m | Stop | Wyckham Park Road | Route | 46n | Destination | Dundrum | Provider | Nitelink, Dublin Bus |
| Type | Bus | Distance | 330m | Stop | Wyckham Park Road | Route | 14 | Destination | Dundrum Luas | Provider | Dublin Bus |
| Type | Bus | Distance | 350m | Stop | Dundrum Centre | Route | 14 | Destination | Dundrum Luas | Provider | Dublin Bus |
| Type | Bus | Distance | 350m | Stop | Dundrum Centre | Route | 46n | Destination | Dundrum | Provider | Nitelink, Dublin Bus |
| Type | Bus | Distance | 370m | Stop | Lynwood | Route | 14 | Destination | Beaumont | Provider | Dublin Bus |
| Type | Bus | Distance | 370m | Stop | Lynwood | Route | 14 | Destination | Eden Quay | Provider | Dublin Bus |
Your Mortgage and Insurance Tools
Check off the steps to purchase your new home
Use our Buying Checklist to guide you through the whole home-buying journey.
Budget calculator
Calculate how much you can borrow and what you'll need to save
A closer look
BER Details
BER No: 118720127
Energy Performance Indicator: 296.23 kWh/m2/yr
Statistics
- 30/09/2025Entered
- 2,925Property Views
- 4,768
Potential views if upgraded to a Daft Advantage Ad
Learn How
Similar properties
€795,000
3 Barton Court, Dublin 14, Churchtown, Dublin 14, D14P6P55 Bed · 4 Bath · Semi-D€795,000
58 Balally Drive, Dundrum, Dundrum, Dublin 16, D16RC034 Bed · 2 Bath · Semi-D€795,000
6 Kilmacud Avenue, Kilmacud West, Kilmacud, Co Dublin, A94W9T34 Bed · 3 Bath · Terrace€795,000
36 Dargle Valley, Marley Grange, Rathfarnham, Dublin 16, D16NY074 Bed · 2 Bath · Semi-D
€799,000
15 Pine Valley Drive, Rathfarnham, Rathfarnham, Dublin 16, D16VK374 Bed · 2 Bath · Semi-D€845,000
38 Meadowmount, Dublin 16, Churchtown, Dublin 14, D16HX234 Bed · 3 Bath · Semi-D€845,000
7 Sweetmount Park, Dundrum, Dublin 14, D14X3794 Bed · 3 Bath · Semi-D€849,950
112 Whitebarn Road, Dublin 14, Churchtown, Dublin 14, D14YF205 Bed · 2 Bath · Semi-D€850,000
55 Pine Valley Park, Rathfarnham, Rathfarnham, Dublin 16, D16NY164 Bed · 2 Bath · Semi-D€875,000
74 Woodford, Stillorgan, Co. Dublin, A94TD254 Bed · 2 Bath · Detached€875,000
21 Barton Road East, Churchtown, Dublin 14, D14A2H44 Bed · 3 Bath · Semi-D
Daft ID: 16256905


