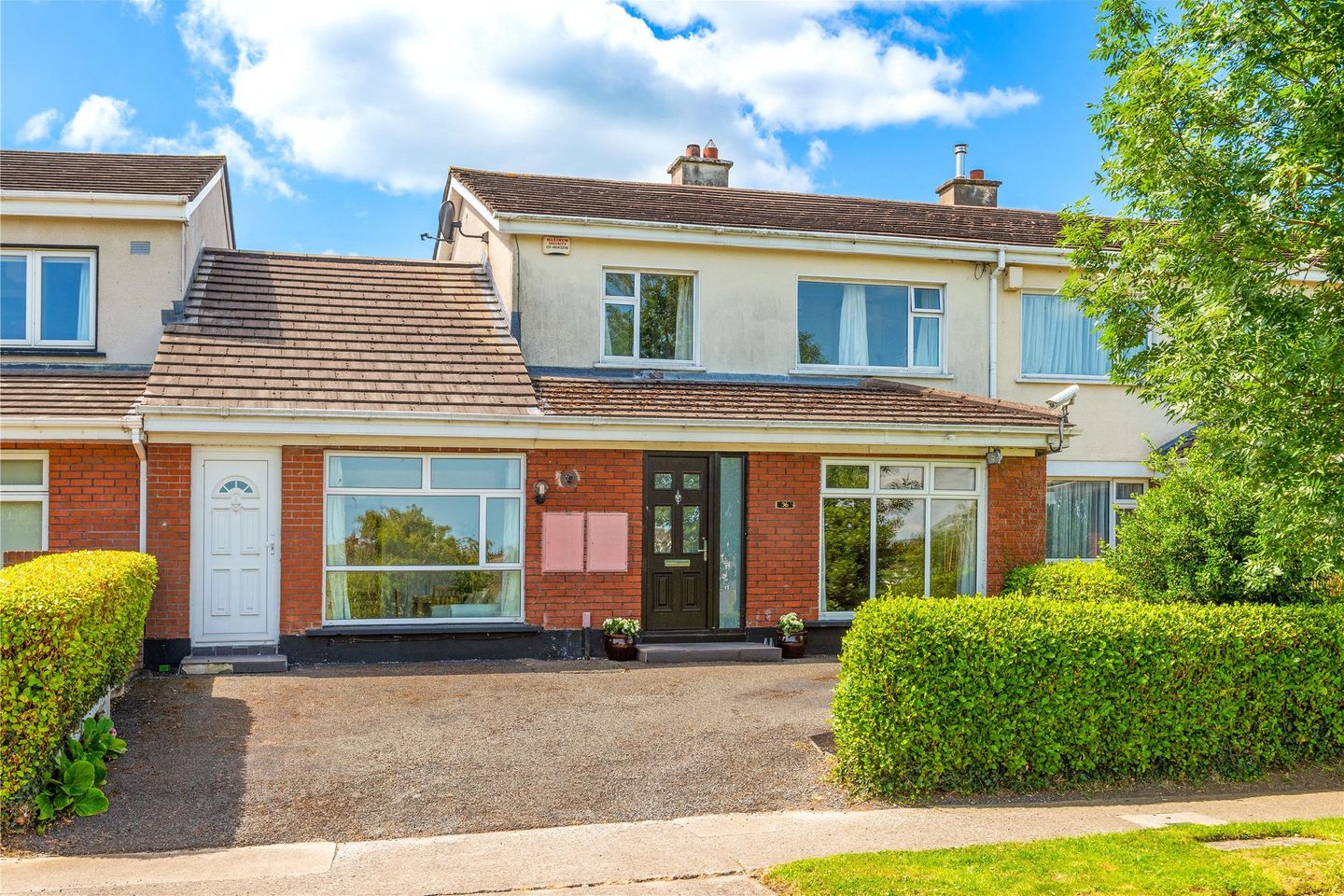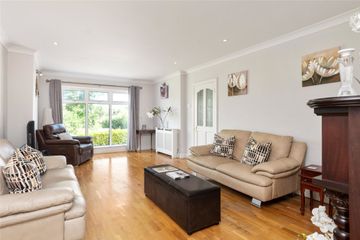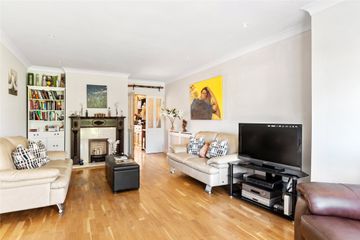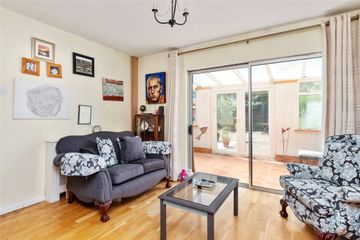



36 Dargle Valley, Marley Grange, Rathfarnham, Dublin 16, D16NY07
€795,000
- Price per m²:€4,876
- Estimated Stamp Duty:€7,950
- Selling Type:By Private Treaty
- BER No:114146905
- Energy Performance:244.62 kWh/m2/yr
About this property
Highlights
- Gas fired central heating
- Cable TV
- Telephone point
- Broadband
- Gas fired central heating
Description
Sherry FitzGerald is delighted to present 36 Dargle Valley to the market. An extended family home of 1,755sq ft, approx, overlooking a green area to the front with the Dargle River running by and benefits from an envious south west facing rear garden. This is an idyllic setting in the Marley Grange development and a safe haven for children to play. This home offers ample scope for the discerning purchaser. The garage to the side has been converted into a self-contained unit, ideal for those who work from home, or families who have an au pair or adult children where the need is to live at home but wish for some independence or indeed this could be rented and as a source of additional income. With its own door entrance, it comprises an open plan living, dining kitchenette area and shower room all on the ground floor. There are stairs up to a double room. The main house itself has been extended and offers bright and spacious living accommodation throughout. The front living room has been extended in line with the porch, which is now part of the hallway, giving a better proportion to the living room and a larger hallway. Off the dining room is a sunroom which overlooks the rear garden and there is an extension to the rear which incorporates the kitchen, utility room, informal dining and family area. There are four bedrooms upstairs, main bedroom ensuite and a family bathroom completes the picture. Properties coming to the market in this location always attract strong interest from families looking to upgrade to a larger home and it is the perfect spot for any growing family. Ideally located, young families will appreciate the proximity an abundance of well-respected south Dublin schools, both primary and secondary with Divine Word primary school located in the development and Marlay Park & St Enda’s Park on your doorstep. There are Local shops just around the corner on the grange road with Nutgrove & Ballinteer shopping centre, not to mention Dundrum Town Centre with its excellent shopping and leisure facilities is within walking distance along with the LUAS at Dundrum and Balally. In addition, the close proximity of the M50 provides easy access by car to the city and beyond. GARDEN Front garden has a tarmac drive with parking for three cars. The sunny south west facing rear garden (32ft x 33ft) is a haven of tranquility and captures the afternoon and evening sun. It is fully fenced and is bordered by colorful flower beds and has two plum trees. There is a patio area, and the rest is pebbled with garden shed for storage. Entrance Hall The porch area was incorporated into the hallway. This welcoming hall features a semi solid floor, dado rail, understairs storage and guest w.c. Living Room 3.90m x 6.70m. The flooring from the hall runs through the well-proportioned living room which overlooks the sylvan setting and green area to the front. It features ceiling coving, recessed lighting and a marble fireplace with mahogany surround and open fire. Double doors leading int the: - Dining Room 3.90m x 3.50m. With semi solid floor and sliding patio doors out to the conservatory. There is also a door leading into the kitchen area. Conservatory 6.22m x 2.30m. With terracotta tiled floor and double doors leading out to the rear garden. Kitchen/Diner 5.70m x 6.00m. The kitchen area is fitted with floor and eye level units, double sink, and breakfast room. There is a built-in oven, gas hob and extractor fan. It is plumbed for washing machine and dishwasher. The flooring is semi solid and in the dining area there are built in storage units. A door leads out to the rear garden. Utility Room With storage. Landing Bedroom 1 3.40m x 4.50m. Double room overlooking the front with two windows. There is a laminate timber floor and an ensuite shower room. Bedroom 2 3.50m x 3.50m. Double room with built in wardrobe and laminate timber floor. Overlooks the rear garden. Bedroom 3 2.60m x2.40m. Single Room with laminate timber floor and built-in wardrobe. Bedroom 4 2.70m x 2.60m. Single room with laminate timber floor and built-in wardrobe. Bathroom 1.80m x 2.20m. Fully tiled and comprises w.c, wash hand basin with vanity cupboard and fitted mirror, bath and Triton electric shower. Ensuite 1.80m x 1.60m. Fully tiled and comprises wc, wash hand bain with vanity cupboard and fitted mirror, and a shower cubicle with Triton electric shower. Self-Contained Unit Open plan living / dining / kitchen area. Own door entrance and has a laminate timber floor, floor and eye level units, counter tops and double sink. Door leads into the shower-room, which is fully tiled and comprises wc, whb and Mira electric shower. Stairs lead up to a double room and has under eaves storage and a Velux window.
The local area
The local area
Sold properties in this area
Stay informed with market trends
Local schools and transport
Learn more about what this area has to offer.
School Name | Distance | Pupils | |||
|---|---|---|---|---|---|
| School Name | Divine Word National School | Distance | 320m | Pupils | 465 |
| School Name | S N Naithi | Distance | 570m | Pupils | 231 |
| School Name | Rathfarnham Educate Together | Distance | 850m | Pupils | 205 |
School Name | Distance | Pupils | |||
|---|---|---|---|---|---|
| School Name | St Attractas Junior National School | Distance | 950m | Pupils | 338 |
| School Name | Good Shepherd National School | Distance | 950m | Pupils | 213 |
| School Name | Clochar Loreto National School | Distance | 960m | Pupils | 468 |
| School Name | St Attracta's Senior School | Distance | 960m | Pupils | 353 |
| School Name | Our Ladys' Boys National School | Distance | 1.3km | Pupils | 201 |
| School Name | Ballinteer Girls National School | Distance | 1.3km | Pupils | 224 |
| School Name | Gaelscoil Na Fuinseoige | Distance | 1.4km | Pupils | 426 |
School Name | Distance | Pupils | |||
|---|---|---|---|---|---|
| School Name | Ballinteer Community School | Distance | 800m | Pupils | 404 |
| School Name | Gaelcholáiste An Phiarsaigh | Distance | 1.1km | Pupils | 304 |
| School Name | Loreto High School, Beaufort | Distance | 1.3km | Pupils | 645 |
School Name | Distance | Pupils | |||
|---|---|---|---|---|---|
| School Name | De La Salle College Churchtown | Distance | 1.3km | Pupils | 417 |
| School Name | Goatstown Educate Together Secondary School | Distance | 1.5km | Pupils | 304 |
| School Name | Coláiste Éanna | Distance | 2.0km | Pupils | 612 |
| School Name | St Tiernan's Community School | Distance | 2.0km | Pupils | 367 |
| School Name | Wesley College | Distance | 2.0km | Pupils | 950 |
| School Name | St Columba's College | Distance | 2.1km | Pupils | 351 |
| School Name | The High School | Distance | 2.3km | Pupils | 824 |
Type | Distance | Stop | Route | Destination | Provider | ||||||
|---|---|---|---|---|---|---|---|---|---|---|---|
| Type | Bus | Distance | 190m | Stop | Marley Court | Route | 14 | Destination | Eden Quay | Provider | Dublin Bus |
| Type | Bus | Distance | 190m | Stop | Marley Court | Route | 14 | Destination | Beaumont | Provider | Dublin Bus |
| Type | Bus | Distance | 190m | Stop | Marley Court | Route | 161 | Destination | Dundrum Luas | Provider | Go-ahead Ireland |
Type | Distance | Stop | Route | Destination | Provider | ||||||
|---|---|---|---|---|---|---|---|---|---|---|---|
| Type | Bus | Distance | 200m | Stop | Marley Court | Route | 14 | Destination | Dundrum Luas | Provider | Dublin Bus |
| Type | Bus | Distance | 200m | Stop | Marley Court | Route | 161 | Destination | Rockbrook | Provider | Go-ahead Ireland |
| Type | Bus | Distance | 260m | Stop | Llewellyn Close | Route | 161 | Destination | Dundrum Luas | Provider | Go-ahead Ireland |
| Type | Bus | Distance | 260m | Stop | Llewellyn Close | Route | 14 | Destination | Beaumont | Provider | Dublin Bus |
| Type | Bus | Distance | 260m | Stop | Llewellyn Close | Route | 14 | Destination | Eden Quay | Provider | Dublin Bus |
| Type | Bus | Distance | 280m | Stop | Dargle View | Route | 14 | Destination | Dundrum Luas | Provider | Dublin Bus |
| Type | Bus | Distance | 280m | Stop | Dargle View | Route | 161 | Destination | Rockbrook | Provider | Go-ahead Ireland |
Your Mortgage and Insurance Tools
Check off the steps to purchase your new home
Use our Buying Checklist to guide you through the whole home-buying journey.
Budget calculator
Calculate how much you can borrow and what you'll need to save
BER Details
BER No: 114146905
Energy Performance Indicator: 244.62 kWh/m2/yr
Statistics
- 30/09/2025Entered
- 3,740Property Views
- 6,096
Potential views if upgraded to a Daft Advantage Ad
Learn How
Similar properties
€725,000
54 Ludford Drive, Dublin 16, Ballinteer, Dublin 16, D16DP274 Bed · 1 Bath · Semi-D€725,000
12 Hillside Park, Rathfarnham, Dublin 16, D16V8C04 Bed · 2 Bath · Semi-D€750,000
50 Stonepark Abbey, Rathfarnham, Dublin 14, D14X7R24 Bed · 4 Bath · Semi-D€750,000
13 Edenbrook Park, Rathfarnham, Dublin 14, D14HF985 Bed · Semi-D
€790,000
54 Ballyroan Road, Dublin 16, Templeogue, Dublin 16, D16T3224 Bed · 2 Bath · Detached€790,000
30 Cypress Grove Road, Dublin 6w, Templeogue, Dublin 6W, D6WHD304 Bed · 2 Bath · Semi-D€790,000
28 Woodfield, Scholarstown Road, Rathfarnham, Dublin 16, D16P1H54 Bed · 3 Bath · Semi-D€795,000
11 Airpark Square, Stocking Lane, Rathfarnham, Dublin 16, D16E2W45 Bed · 4 Bath · Semi-D€795,000
3 Barton Court, Dublin 14, Churchtown, Dublin 14, D14P6P55 Bed · 4 Bath · Semi-D€795,000
9 Town House, Terenure Road East, Terenure, Dublin 6, D06DY894 Bed · 3 Bath · End of Terrace€795,000
12 Ely Square, Rathfarnham, Dublin 14, D14N6W94 Bed · 4 Bath · Terrace€850,000
House Type E, Fearnan's Court, Fearnan's Court, Stocking Lane, Rathfarnham, Dublin 164 Bed · 3 Bath · Semi-D
Daft ID: 16268350


