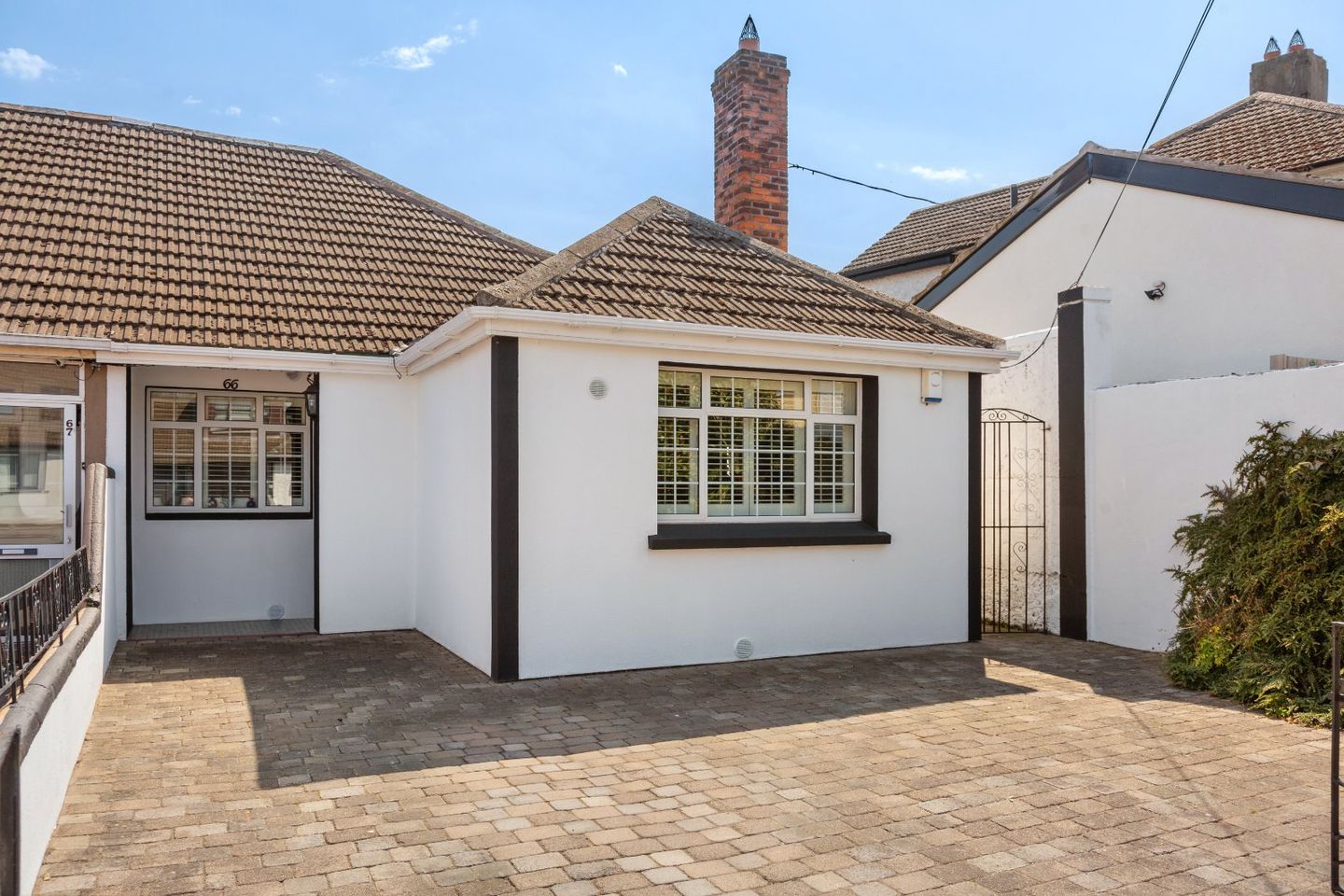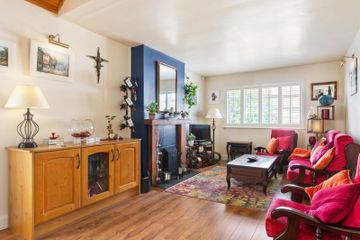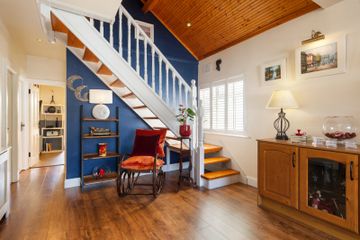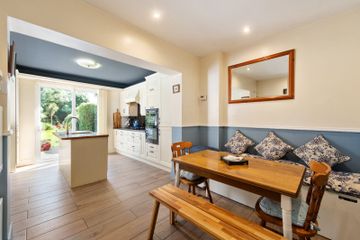



66 Blarney Park, Kimmage, Dublin 12, D12C6R0
€595,000
- Price per m²:€6,248
- Estimated Stamp Duty:€5,950
- Selling Type:By Private Treaty
- BER No:104218193
- Energy Performance:241.11 kWh/m2/yr
About this property
Highlights
- Extended end-of-terrace bungalow, with converted bedroom
- Fantastic sunny south facing rear garden, immaculately landscaped
- GFCH
- Double glazed throughout
- Off-street parking for 2 cars to front
Description
DNG are delighted to present 66 Blarney Park to the market — a deceptively spacious and beautifully maintained end-of-terrace bungalow, presented in turnkey condition. Extended to the rear and boasting a converted attic level, this charming home also features a block-built shed with potential for future conversion (subject to planning permission). A true highlight is the stunning south-facing rear garden, meticulously maintained and bathed in natural light, offering a private oasis for relaxation or entertaining. Inside, the accommodation is thoughtfully laid out. Entering through the front porch, you step into a bright and spacious living room, setting the tone for the quality throughout. The ground floor offers two generous double bedrooms, a stylish family bathroom, and a superb extended kitchen/dining area, perfect for modern living. Upstairs, you’ll find a third double bedroom with ensuite WC. Outside, the property benefits from off-street parking for two cars, while to the rear lies the home’s hidden gem: the immaculate and beautifully planted south-facing garden. Location is key — set on a quiet, mature street just moments from the cafes, shops, and amenities of Sundrive Road, and only a short stroll to Eamon Ceannt Park. Terenure Village, excellent primary and secondary schools, and superb public transport links are all close by. Swift access to the city centre is available via several bus routes, while the nearby M50 provides effortless connectivity to all major national routes. Entrance Porch Living Room 8.96m x 3.55m. Spacious living room to front, with wooden fireplace Bedroom 4.04m x 3.35m. Double room to front, with fitted storage Bedroom 3.35m x 2.77m. Double room to rear Bathroom 1.63m x 2.53m. Fully tiled, with wc, whb and bath with electric shower over Kitchen / Dining Room 6.24m x 3.55m. Extended kitchen / dining room to rear, with ample kitchen storage, island, gas hob and extractor, with sliding doors to rear garden. Bedroom 4.47m x 4.08m. Generous double bedroom with under eaves storage and ensuite WC Ensuite 1.50m x 1.40m. With tiled floor, WC and WHB Outside Off-street parking for 2 cars to front Magnificent south facing rear garden, with paved patio and mature planting with block built-shed (wired) and partially covered side access
The local area
The local area
Sold properties in this area
Stay informed with market trends
Local schools and transport
Learn more about what this area has to offer.
School Name | Distance | Pupils | |||
|---|---|---|---|---|---|
| School Name | Harold's Cross National School | Distance | 640m | Pupils | 395 |
| School Name | Scoil Mológa | Distance | 670m | Pupils | 228 |
| School Name | Marist Primary School | Distance | 790m | Pupils | 212 |
School Name | Distance | Pupils | |||
|---|---|---|---|---|---|
| School Name | Scoil Eoin | Distance | 800m | Pupils | 138 |
| School Name | Scoil Una Naofa (st. Agnes') | Distance | 820m | Pupils | 361 |
| School Name | Our Lady Of Hope School | Distance | 860m | Pupils | 45 |
| School Name | Presentation Primary School | Distance | 1.0km | Pupils | 418 |
| School Name | Loreto Senior Primary School | Distance | 1.1km | Pupils | 214 |
| School Name | Loreto Junior Primary School | Distance | 1.2km | Pupils | 208 |
| School Name | Harold's Cross Etns | Distance | 1.3km | Pupils | 148 |
School Name | Distance | Pupils | |||
|---|---|---|---|---|---|
| School Name | Rosary College | Distance | 830m | Pupils | 225 |
| School Name | Pearse College - Colaiste An Phiarsaigh | Distance | 830m | Pupils | 84 |
| School Name | Clogher Road Community College | Distance | 920m | Pupils | 269 |
School Name | Distance | Pupils | |||
|---|---|---|---|---|---|
| School Name | Presentation Community College | Distance | 1.1km | Pupils | 458 |
| School Name | Loreto College | Distance | 1.2km | Pupils | 365 |
| School Name | Harolds Cross Educate Together Secondary School | Distance | 1.3km | Pupils | 350 |
| School Name | Terenure College | Distance | 1.6km | Pupils | 798 |
| School Name | St. Louis High School | Distance | 1.7km | Pupils | 684 |
| School Name | Stratford College | Distance | 1.7km | Pupils | 191 |
| School Name | Templeogue College | Distance | 2.0km | Pupils | 660 |
Type | Distance | Stop | Route | Destination | Provider | ||||||
|---|---|---|---|---|---|---|---|---|---|---|---|
| Type | Bus | Distance | 250m | Stop | Kimmage | Route | 54a | Destination | Kiltipper | Provider | Dublin Bus |
| Type | Bus | Distance | 250m | Stop | Kimmage | Route | 9 | Destination | Limekiln Avenue | Provider | Dublin Bus |
| Type | Bus | Distance | 250m | Stop | Kimmage | Route | 83 | Destination | Westmoreland St | Provider | Dublin Bus |
Type | Distance | Stop | Route | Destination | Provider | ||||||
|---|---|---|---|---|---|---|---|---|---|---|---|
| Type | Bus | Distance | 250m | Stop | Kimmage | Route | 83a | Destination | Harristown | Provider | Dublin Bus |
| Type | Bus | Distance | 250m | Stop | Kimmage | Route | 83 | Destination | Charlestown | Provider | Dublin Bus |
| Type | Bus | Distance | 250m | Stop | Kimmage | Route | S2 | Destination | Irishtown | Provider | Dublin Bus |
| Type | Bus | Distance | 250m | Stop | Kimmage | Route | 83a | Destination | Charlestown | Provider | Dublin Bus |
| Type | Bus | Distance | 250m | Stop | Kimmage | Route | 83 | Destination | Harristown | Provider | Dublin Bus |
| Type | Bus | Distance | 260m | Stop | Kimmage | Route | S2 | Destination | Heuston Station | Provider | Dublin Bus |
| Type | Bus | Distance | 260m | Stop | Kimmage | Route | 83 | Destination | Kimmage | Provider | Dublin Bus |
Your Mortgage and Insurance Tools
Check off the steps to purchase your new home
Use our Buying Checklist to guide you through the whole home-buying journey.
Budget calculator
Calculate how much you can borrow and what you'll need to save
A closer look
BER Details
BER No: 104218193
Energy Performance Indicator: 241.11 kWh/m2/yr
Statistics
- 30/09/2025Entered
- 4,871Property Views
- 7,940
Potential views if upgraded to a Daft Advantage Ad
Learn How
Similar properties
€545,000
4 Church Park Way, Dublin 6w, Harold's Cross, Dublin 6W, D6WXN354 Bed · 2 Bath · Terrace€549,950
17 Derravaragh Road, Dublin 6w, Terenure, Dublin 6W, D6WY2703 Bed · 1 Bath · End of Terrace€550,000
149 Rockfield Avenue, Perrystown, Perrystown, Dublin 12, D12DD343 Bed · 1 Bath · Semi-D€550,000
199 Corrib Road, Dublin 6w, Terenure, Dublin 6W, D6WTC963 Bed · 1 Bath · Terrace
€550,000
4 Mount Argus Park, Dublin 6w, Harold's Cross, Dublin 6W, D6WEE713 Bed · 2 Bath · Terrace€550,000
3 Blarney Park, Kimmage, Dublin 12, D12C3W63 Bed · 1 Bath · Terrace€550,000
62 Parnell Road, Harold's Cross, Dublin 6, D12X9323 Bed · 1 Bath · Semi-D€550,000
304 Clonard Road, Crumlin, Dublin 12, D12H6W73 Bed · 2 Bath · End of Terrace€550,000
12 Mountain View Avenue, Harold's Cross, Dublin 6W, D6WXW293 Bed · 2 Bath · House€550,000
7 Mount Argus Court, Harold's Cross, Dublin 6W, D6WAV273 Bed · 3 Bath · House€570,000
200 Kimmage Road West, Kimmage, Dublin 12, D12VW313 Bed · 2 Bath · Semi-D€575,000
22 Larkfield Gardens, Dublin 6w, Harold's Cross, Dublin 6W, D6WPY233 Bed · 1 Bath · Terrace
Daft ID: 16218816


